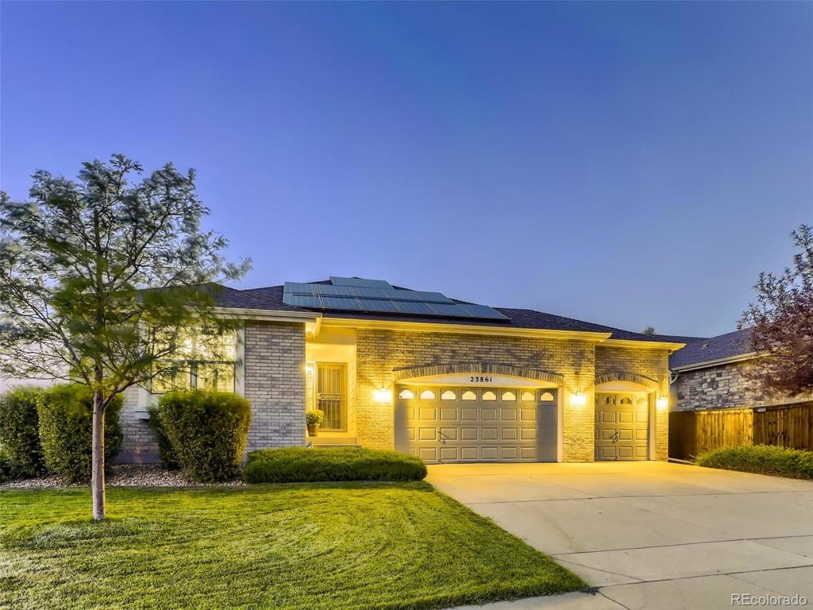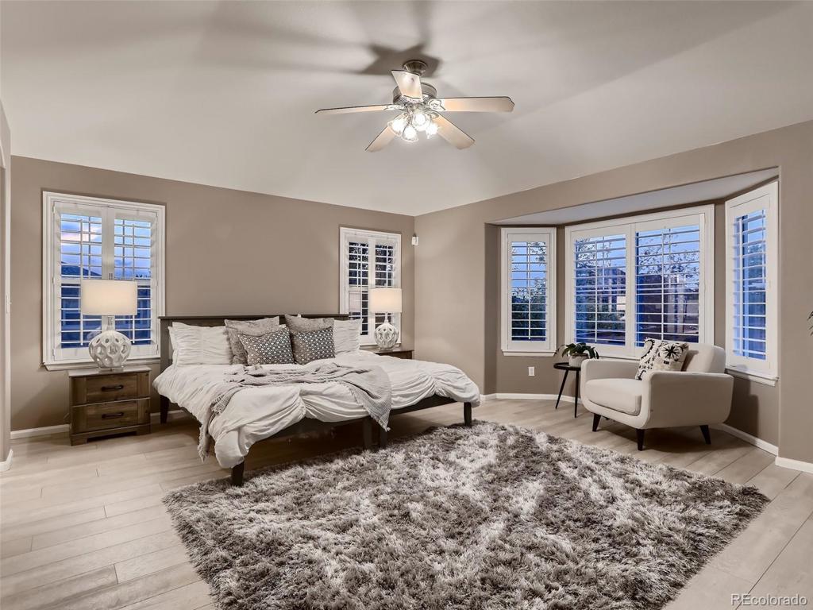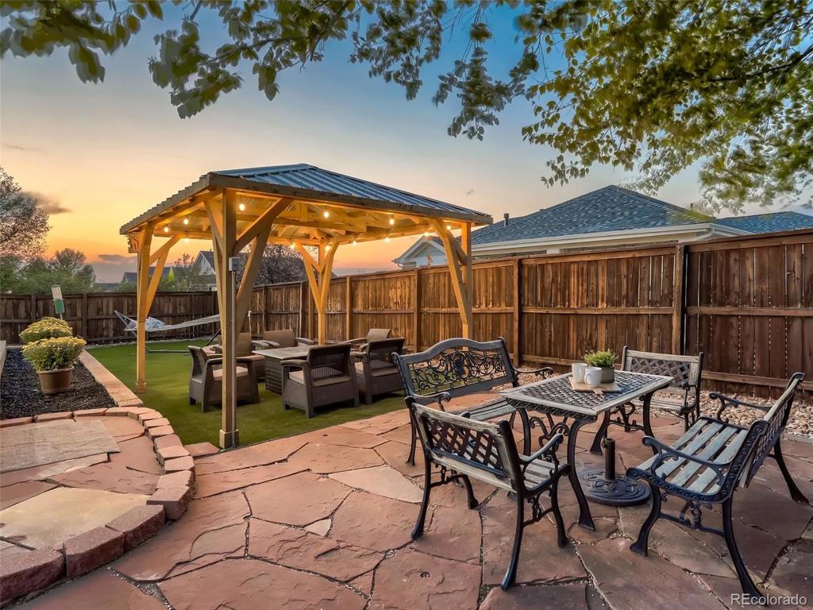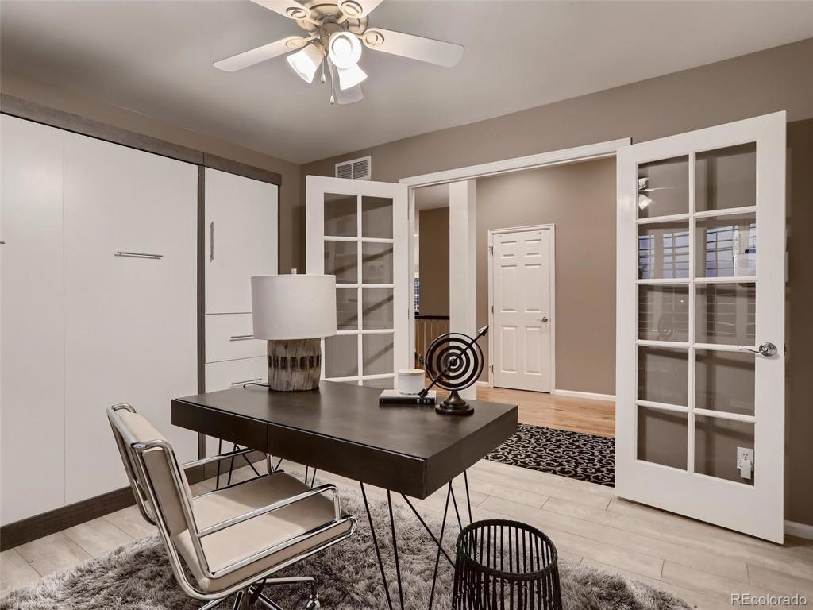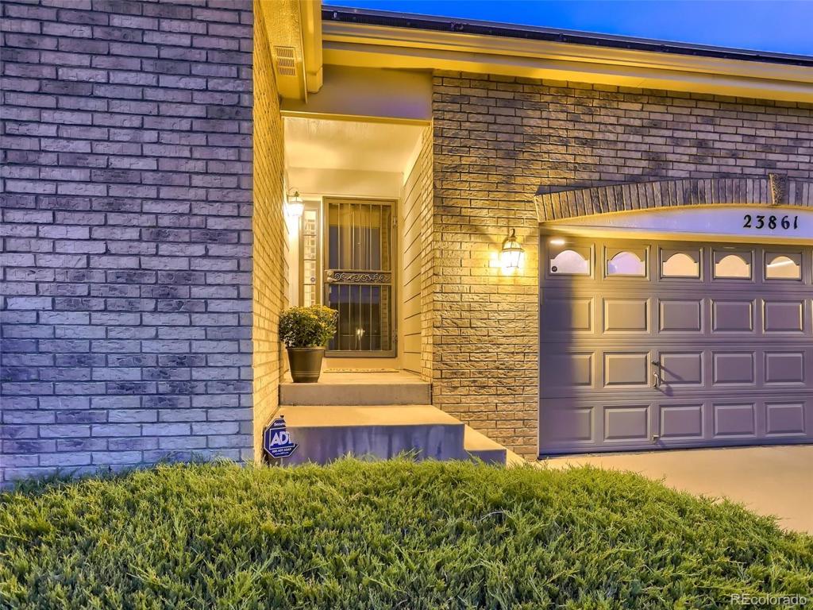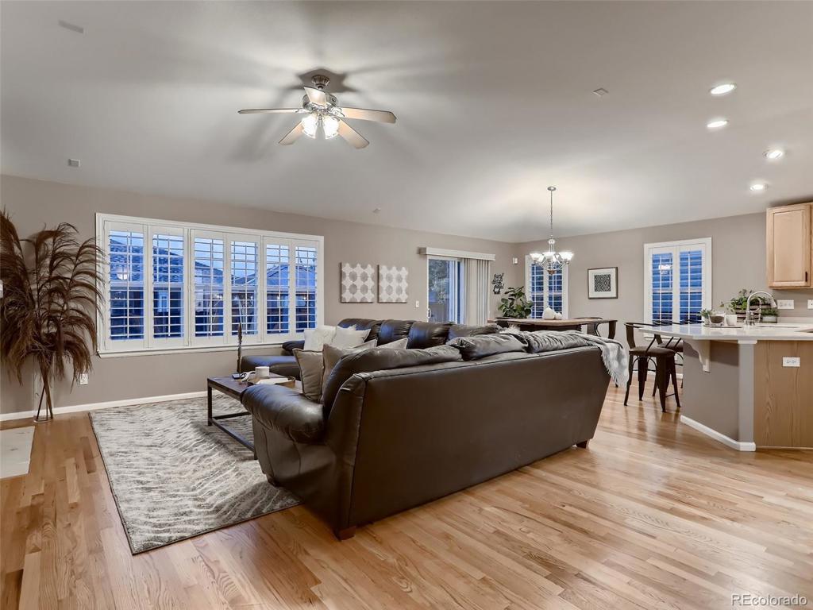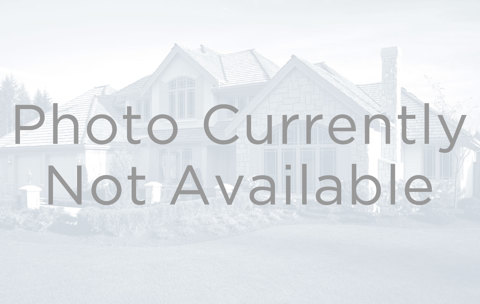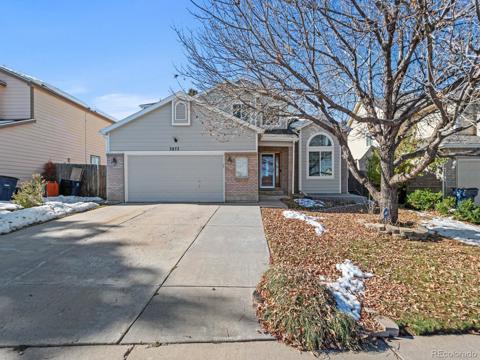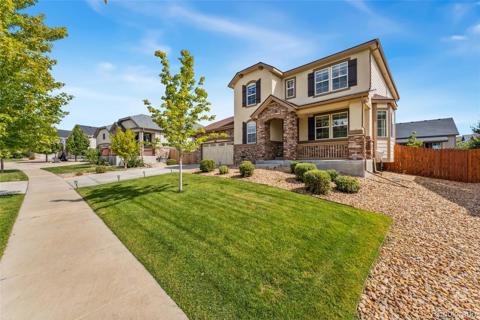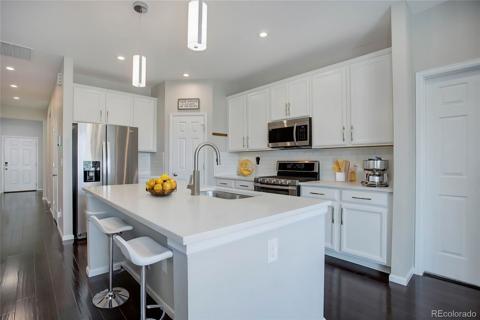23861 E Whitaker Drive
Aurora, CO 80016 — Arapahoe County — Tollgate Crossing NeighborhoodResidential $640,000 Pending Listing# 5713973
4 beds 3 baths 3677.00 sqft Lot size: 8276.40 sqft 0.19 acres 2005 build
Property Description
Discover this immaculate ranch home on a .19-acre corner lot in Tollgate Crossing. This south-facing gem features 4 bedrooms, 3 baths, and over 3,500 finished square feet. The open floor plan, with hardwood floors, plantation shutters, and a vaulted ceiling, seamlessly connects the living room, dining area, and kitchen. The kitchen offers ample cabinetry, a pantry, and peninsula seating—perfect for casual dining. The inviting living room centers around a cozy gas fireplace and is wired for surround sound. The main floor also includes the primary suite, a second bedroom, an office, a full bath, and a laundry room. The primary suite is a retreat with a sitting area, bay window, and bathroom featuring dual vanities, a Jacuzzi tub, a shower, and a walk-in closet. The office, with French doors, built-in shelving, and a Murphy bed, adds both functionality and charm. The low-maintenance backyard offers artificial turf, a lighted gazebo, and a private patio—ideal for outdoor enjoyment. Plantation shutters throughout the home complement luxury vinyl plank flooring, extending into the finished basement. The basement is designed for entertainment, with a bonus room for a home theater or exercise space with surround sound, a family room with a wet bar, wine fridge, and pool table. Two more bedrooms and a bathroom are tucked away for added privacy. The oversized 3-car garage includes built-in shelving and a workshop bay, offering ample storage and workspace. Stainless steel appliances, a wine fridge, and a washer and dryer are all included. Updates include a newer water heater, Bosch dishwasher, disposal, microwave, UV air purifier, 13.94 kW solar system with a 25-year warranty, and a 2022 roof. With artificial turf in the backyard and LeafFilter gutter guards, maintenance is minimal. The home is one block from a park, with community amenities like a pool, clubhouse, parks, and trails. Plus, you’re minutes from Aurora Reservoir and a 5-minute drive from Southlands Mall.
Listing Details
- Property Type
- Residential
- Listing#
- 5713973
- Source
- REcolorado (Denver)
- Last Updated
- 09-05-2024 04:29pm
- Status
- Pending
- Status Conditions
- None Known
- Off Market Date
- 08-18-2024 12:00am
Property Details
- Property Subtype
- Single Family Residence
- Sold Price
- $640,000
- Original Price
- $640,000
- Location
- Aurora, CO 80016
- SqFT
- 3677.00
- Year Built
- 2005
- Acres
- 0.19
- Bedrooms
- 4
- Bathrooms
- 3
- Levels
- One
Map
Property Level and Sizes
- SqFt Lot
- 8276.40
- Lot Features
- Built-in Features, Ceiling Fan(s), Corian Counters, Eat-in Kitchen, Entrance Foyer, Five Piece Bath, High Ceilings, In-Law Floor Plan, Open Floorplan, Pantry, Primary Suite, Vaulted Ceiling(s), Walk-In Closet(s), Wet Bar
- Lot Size
- 0.19
- Basement
- Finished, Full, Sump Pump
Financial Details
- Previous Year Tax
- 5025.00
- Year Tax
- 2023
- Is this property managed by an HOA?
- Yes
- Primary HOA Name
- Tollgate Crossing
- Primary HOA Phone Number
- 720-633-9722
- Primary HOA Amenities
- Clubhouse, Park, Playground, Pool, Tennis Court(s), Trail(s)
- Primary HOA Fees
- 150.00
- Primary HOA Fees Frequency
- Semi-Annually
Interior Details
- Interior Features
- Built-in Features, Ceiling Fan(s), Corian Counters, Eat-in Kitchen, Entrance Foyer, Five Piece Bath, High Ceilings, In-Law Floor Plan, Open Floorplan, Pantry, Primary Suite, Vaulted Ceiling(s), Walk-In Closet(s), Wet Bar
- Appliances
- Bar Fridge, Dishwasher, Disposal, Dryer, Gas Water Heater, Microwave, Oven, Refrigerator, Sump Pump, Washer
- Electric
- Central Air
- Flooring
- Tile, Vinyl, Wood
- Cooling
- Central Air
- Heating
- Forced Air, Natural Gas
- Fireplaces Features
- Gas, Living Room
Exterior Details
- Features
- Garden, Lighting, Private Yard, Rain Gutters
- Water
- Public
- Sewer
- Public Sewer
Garage & Parking
- Parking Features
- Concrete, Dry Walled, Lighted, Oversized, Storage
Exterior Construction
- Roof
- Composition
- Construction Materials
- Brick
- Exterior Features
- Garden, Lighting, Private Yard, Rain Gutters
- Window Features
- Bay Window(s), Double Pane Windows, Egress Windows, Window Coverings
- Security Features
- Security System
- Builder Source
- Public Records
Land Details
- PPA
- 0.00
- Sewer Fee
- 0.00
Schools
- Elementary School
- Buffalo Trail
- Middle School
- Infinity
- High School
- Cherokee Trail
Walk Score®
Contact Agent
executed in 2.551 sec.




