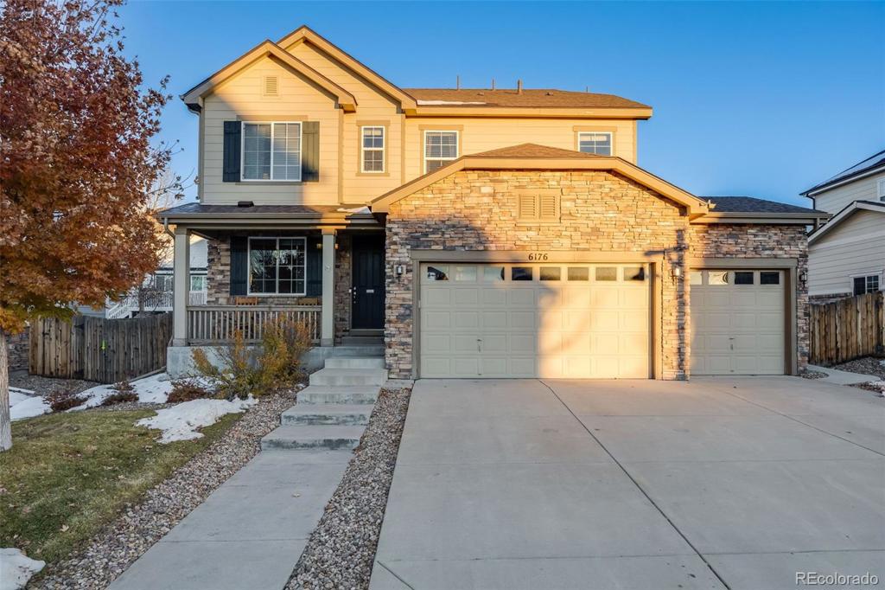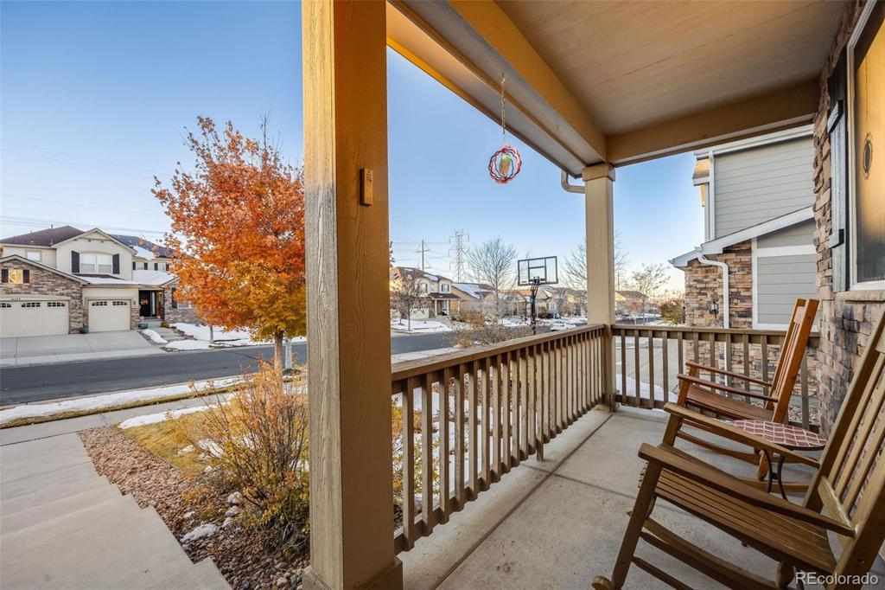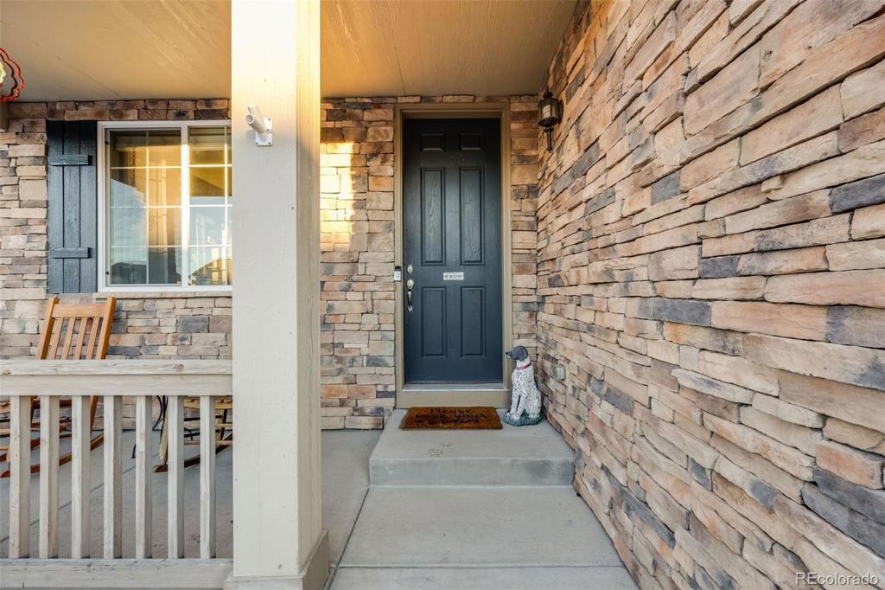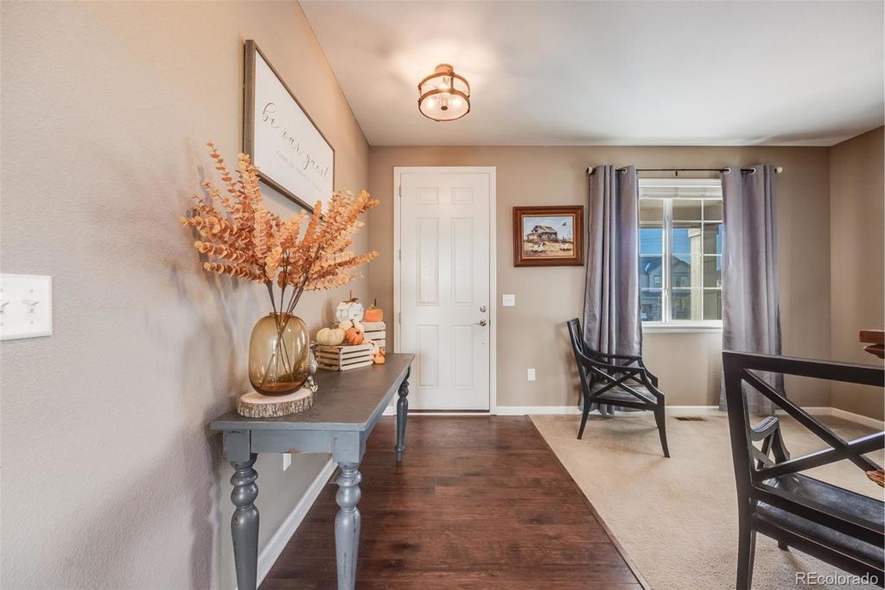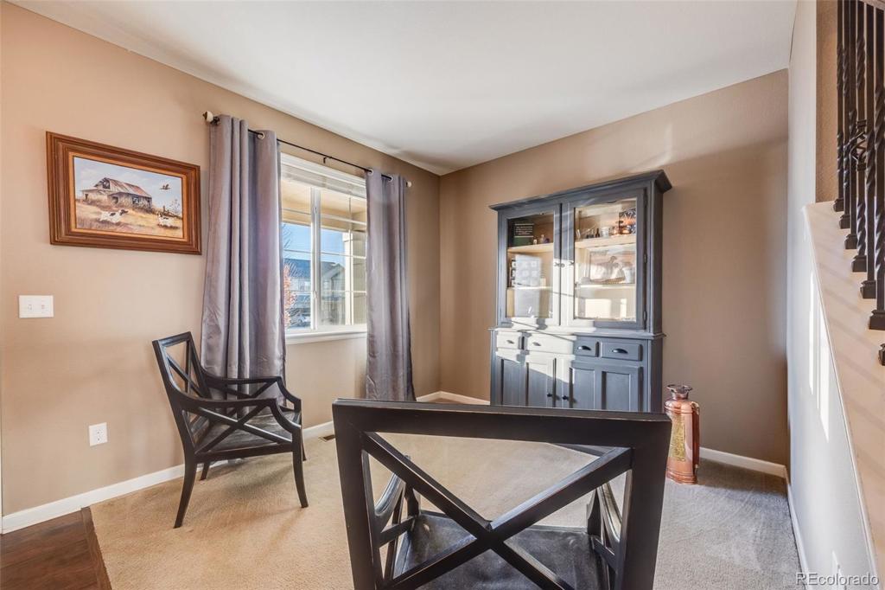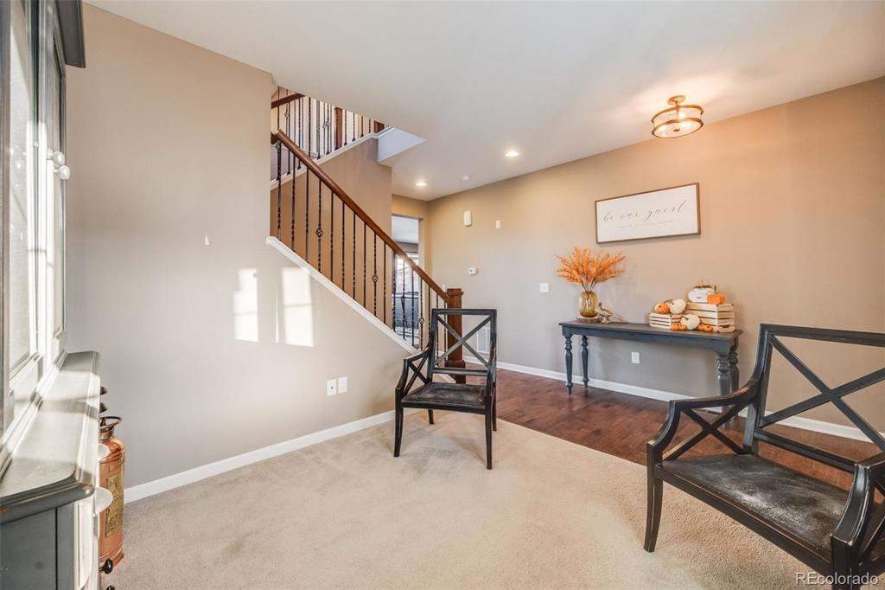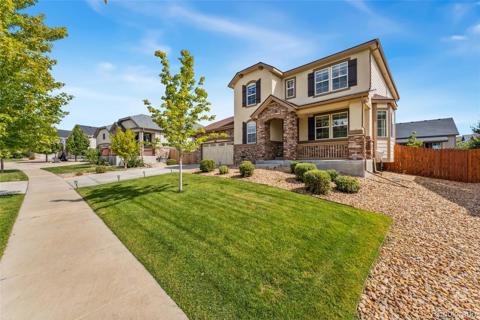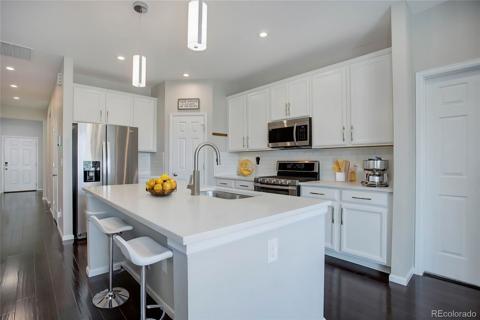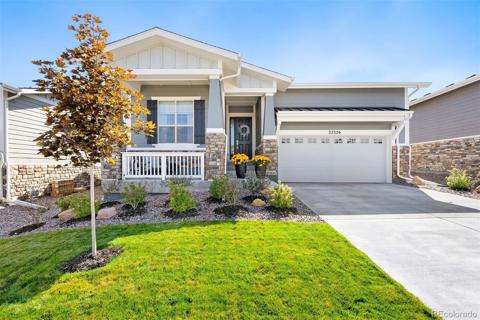6176 S Harvest Court
Aurora, CO 80016 — Arapahoe County — Wheatlands NeighborhoodResidential $625,000 Active Listing# 4084053
3 beds 3 baths 3207.00 sqft Lot size: 6211.00 sqft 0.14 acres 2014 build
Property Description
Welcome to 6176 S Harvest Ct in the heart of Aurora’s desirable Wheatlands neighborhood! This spacious home features 3 bedrooms, 2.5 bathrooms, and a 3-car garage, with an open-concept main level that’s perfect for both daily living and entertaining. The kitchen is complete with a large island, stainless steel appliances, and a walk in pantry. The dining area and family room flow together seamlessly, anchored by a cozy gas fireplace that creates a warm and inviting atmosphere. A versatile front living room offers the ideal space for a home office or formal living room.
Upstairs, you will find the spacious primary suite with a 5 piece bath and large walk in closet. You will appreciate the privacy created by the custom sliding door to the en-suite bath. There are 2 additional bedrooms, a lovely shared bath, and a large loft.
Downstairs, an unfinished basement provides ample storage and endless potential—imagine creating your dream rec room, home gym, or guest suite. Outside, the fully fenced backyard is perfect for relaxing or hosting summer gatherings and features new sod, a patio, and a privacy fence.
With 2,227 sq ft of well-designed space, top rated Cherry Creek Schools , and a fantastic location close to parks, trails, and community amenities- this home has it all. Included in the metro district is access to the new YMCA, pool, clubhouse, and great neighborhood events. Just blocks from Southlands mall, great dining and shopping are just minutes away! You’ll love living here!
Listing Details
- Property Type
- Residential
- Listing#
- 4084053
- Source
- REcolorado (Denver)
- Last Updated
- 11-25-2024 01:17pm
- Status
- Active
- Off Market Date
- 11-30--0001 12:00am
Property Details
- Property Subtype
- Single Family Residence
- Sold Price
- $625,000
- Original Price
- $625,000
- Location
- Aurora, CO 80016
- SqFT
- 3207.00
- Year Built
- 2014
- Acres
- 0.14
- Bedrooms
- 3
- Bathrooms
- 3
- Levels
- Two
Map
Property Level and Sizes
- SqFt Lot
- 6211.00
- Lot Features
- Breakfast Nook, Ceiling Fan(s), Five Piece Bath, Granite Counters, High Ceilings, Kitchen Island, Open Floorplan, Pantry, Primary Suite, Walk-In Closet(s)
- Lot Size
- 0.14
- Basement
- Full, Unfinished
Financial Details
- Previous Year Tax
- 6041.00
- Year Tax
- 2023
- Is this property managed by an HOA?
- Yes
- Primary HOA Name
- American Conservation & Billing Solutions
- Primary HOA Phone Number
- 877-410-0167
- Primary HOA Amenities
- Clubhouse, Fitness Center, Park, Playground, Pool
- Primary HOA Fees
- 70.00
- Primary HOA Fees Frequency
- Monthly
Interior Details
- Interior Features
- Breakfast Nook, Ceiling Fan(s), Five Piece Bath, Granite Counters, High Ceilings, Kitchen Island, Open Floorplan, Pantry, Primary Suite, Walk-In Closet(s)
- Appliances
- Dishwasher, Disposal, Microwave, Range, Refrigerator
- Laundry Features
- In Unit
- Electric
- Central Air
- Flooring
- Carpet, Tile, Wood
- Cooling
- Central Air
- Heating
- Forced Air
- Fireplaces Features
- Family Room
- Utilities
- Cable Available, Electricity Connected, Natural Gas Connected
Exterior Details
- Features
- Private Yard, Rain Gutters
- Water
- Public
- Sewer
- Public Sewer
Garage & Parking
Exterior Construction
- Roof
- Composition
- Construction Materials
- Frame
- Exterior Features
- Private Yard, Rain Gutters
- Security Features
- Video Doorbell
- Builder Name
- Richmond American Homes
- Builder Source
- Public Records
Land Details
- PPA
- 0.00
- Road Frontage Type
- Public
- Road Responsibility
- Public Maintained Road
- Road Surface Type
- Paved
- Sewer Fee
- 0.00
Schools
- Elementary School
- Pine Ridge
- Middle School
- Infinity
- High School
- Cherokee Trail
Walk Score®
Listing Media
- Virtual Tour
- Click here to watch tour
Contact Agent
executed in 2.530 sec.




