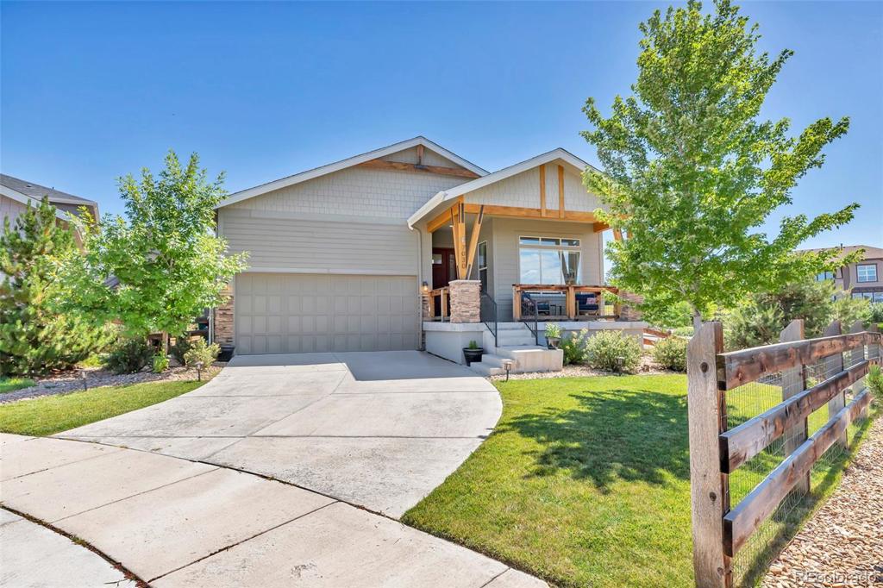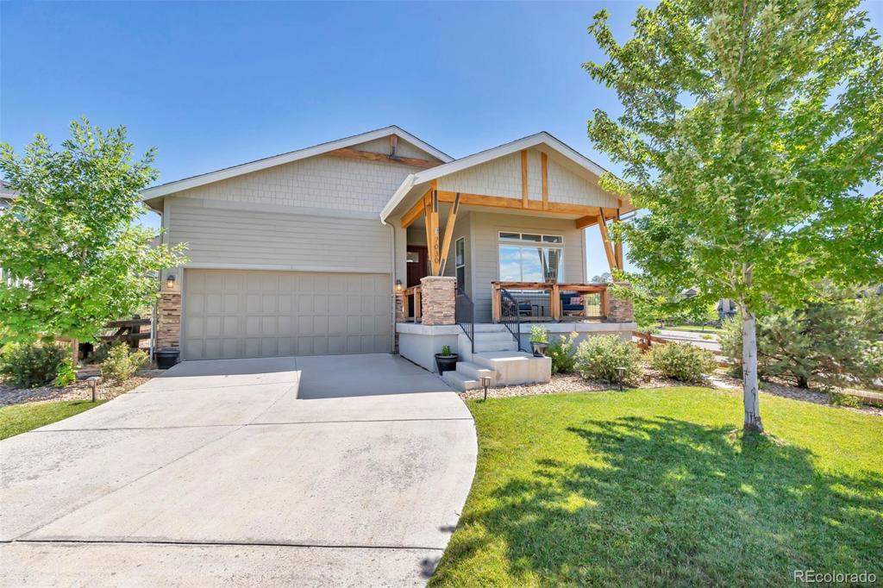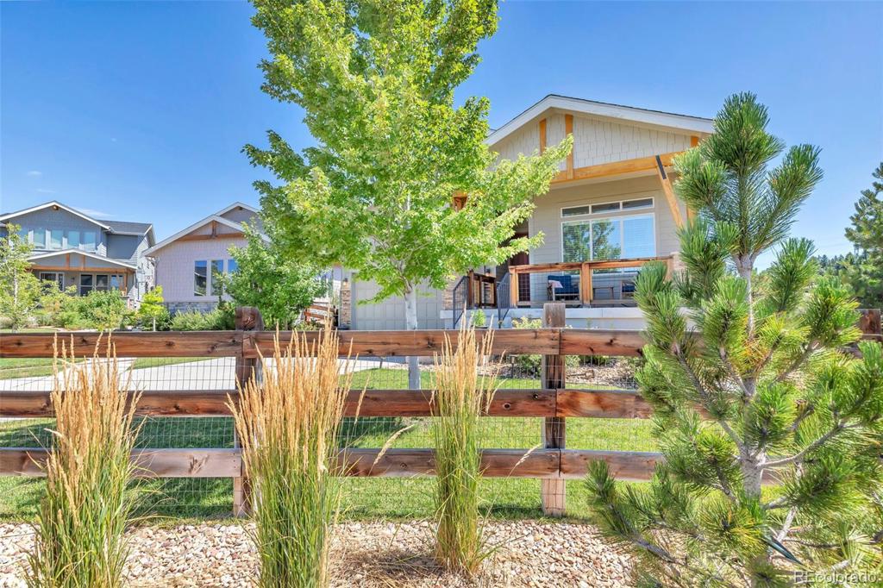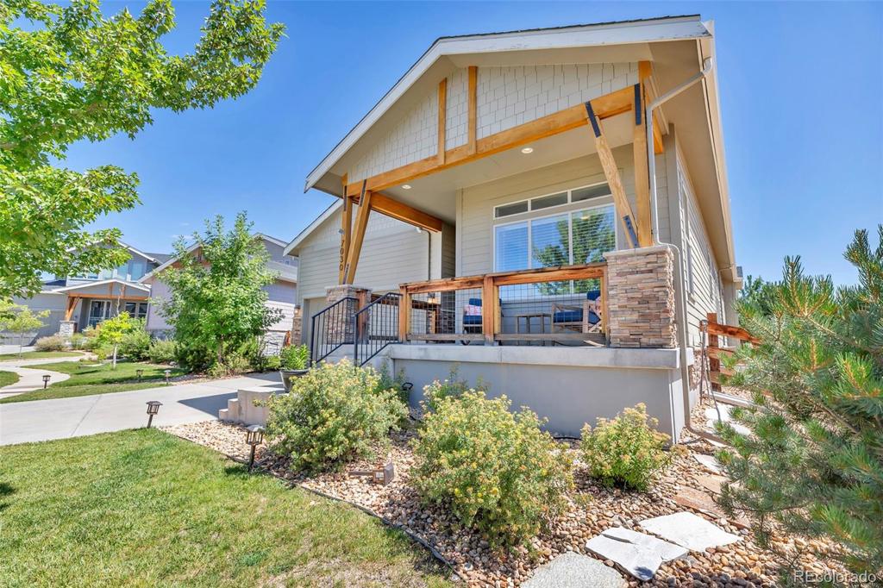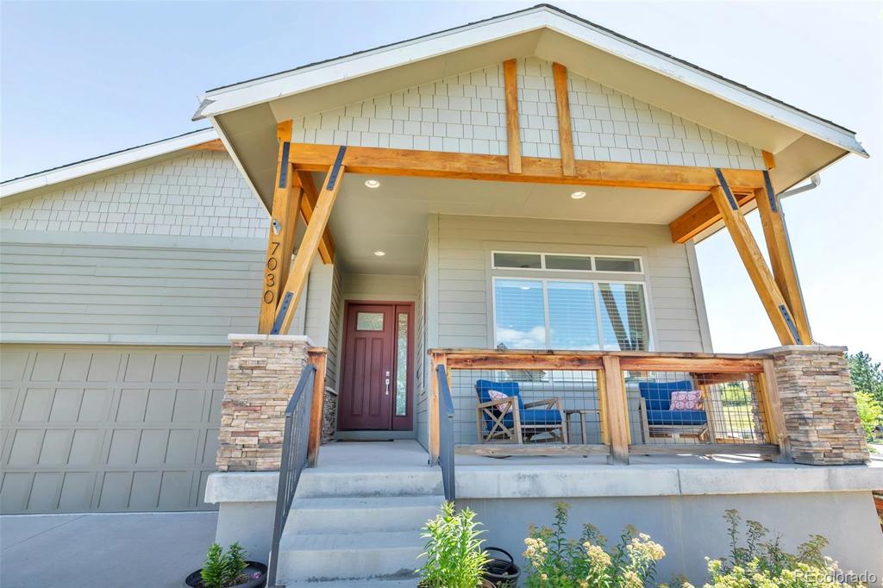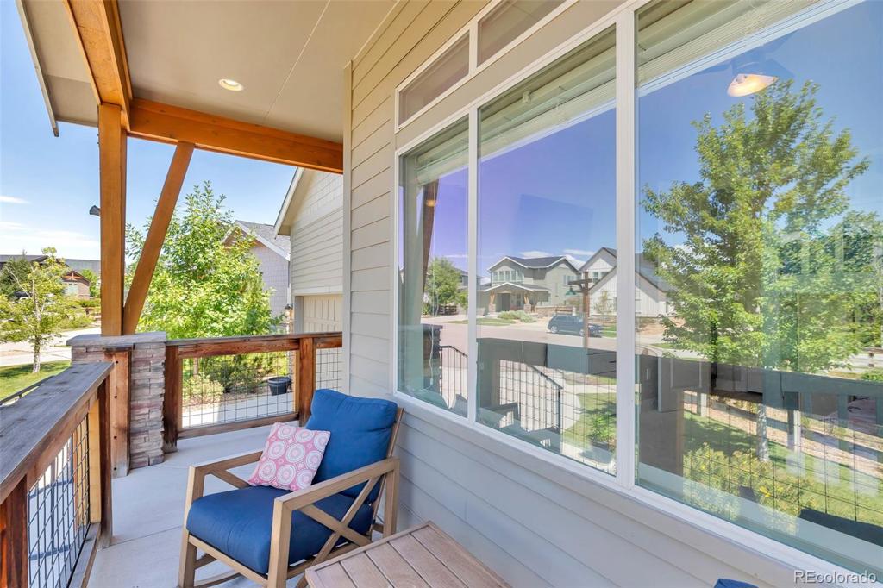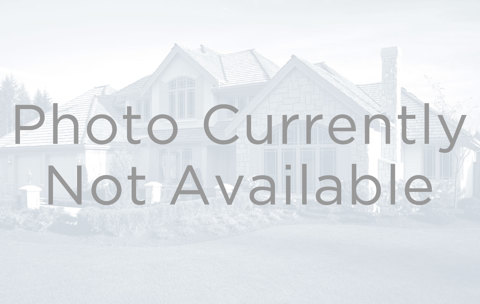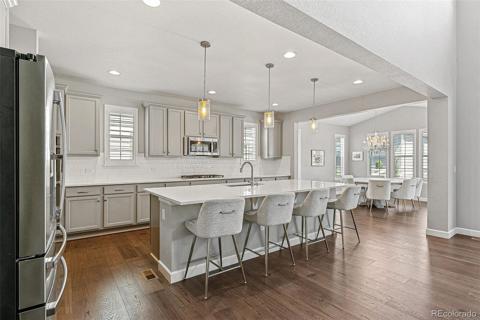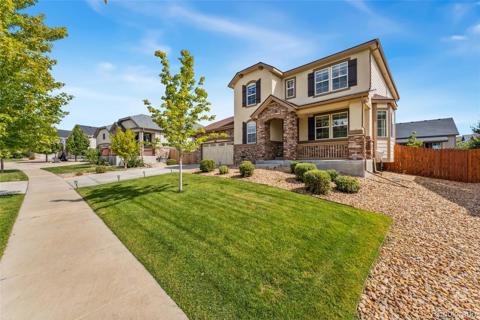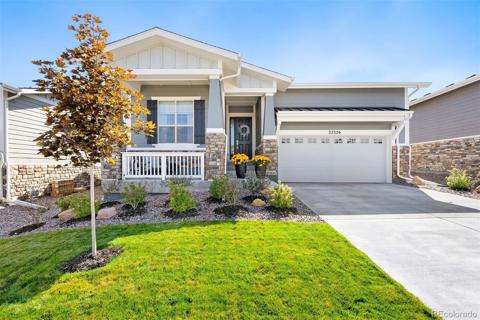7030 S Buchanan Street
Aurora, CO 80016 — Arapahoe County — Tallyns Reach NeighborhoodResidential $760,000 Active Listing# 5635700
3 beds 4 baths 3854.00 sqft Lot size: 10454.40 sqft 0.24 acres 2014 build
Property Description
Welcome to this beautiful 3-bedroom ranch. This inviting home features a spacious open-concept layout with high ceilings, highlighted by a large kitchen island that's ideal for cooking and entertaining. The heart of the home, the kitchen, boasts sleek countertops, contemporary cabinetry, and stainless steel appliances.
Relax and unwind in the cozy living area, which flows seamlessly into the dining space, making it perfect for family gatherings and dinner parties. Need a dedicated workspace? The versatile office provides the ideal setting for productivity or quiet reading.
Step outside to your private backyard oasis. The hot tub offers a luxurious escape after a long day, while the fire pit area is perfect for cozy evenings under the stars. The expansive outdoor space provides ample room for entertaining or simply enjoying a peaceful retreat.
The Primary Bath is an experience of its own offering a wall to wall shower and massive closet with beautiful built ins. Located in a friendly neighborhood with convenient access to local amenities, this home is a perfect blend of style and function.
Don’t miss the opportunity to make this house your home. Schedule a tour today and experience all that this exceptional property has to offer!
Listing Details
- Property Type
- Residential
- Listing#
- 5635700
- Source
- REcolorado (Denver)
- Last Updated
- 09-13-2024 02:56pm
- Status
- Active
- Off Market Date
- 11-30--0001 12:00am
Property Details
- Property Subtype
- Single Family Residence
- Sold Price
- $760,000
- Original Price
- $775,000
- Location
- Aurora, CO 80016
- SqFT
- 3854.00
- Year Built
- 2014
- Acres
- 0.24
- Bedrooms
- 3
- Bathrooms
- 4
- Levels
- One
Map
Property Level and Sizes
- SqFt Lot
- 10454.40
- Lot Features
- Ceiling Fan(s), Eat-in Kitchen, Five Piece Bath, High Ceilings, Kitchen Island, Open Floorplan, Primary Suite, Quartz Counters, Hot Tub
- Lot Size
- 0.24
- Basement
- Finished
Financial Details
- Previous Year Tax
- 4824.00
- Year Tax
- 2023
- Is this property managed by an HOA?
- Yes
- Primary HOA Name
- Tallyns Reach
- Primary HOA Phone Number
- 303-693-6017
- Primary HOA Fees
- 245.00
- Primary HOA Fees Frequency
- Quarterly
- Secondary HOA Name
- Tallyns Reach HOA
- Secondary HOA Phone Number
- 303-530-0700
- Secondary HOA Fees
- 225.00
- Secondary HOA Fees Frequency
- Annually
Interior Details
- Interior Features
- Ceiling Fan(s), Eat-in Kitchen, Five Piece Bath, High Ceilings, Kitchen Island, Open Floorplan, Primary Suite, Quartz Counters, Hot Tub
- Appliances
- Dishwasher, Disposal, Double Oven, Microwave, Oven, Range, Range Hood, Refrigerator, Tankless Water Heater
- Electric
- Central Air
- Flooring
- Carpet, Tile, Vinyl
- Cooling
- Central Air
- Heating
- Forced Air
Exterior Details
- Features
- Spa/Hot Tub
- Sewer
- Public Sewer
Garage & Parking
Exterior Construction
- Roof
- Architecural Shingle
- Construction Materials
- Concrete, Wood Siding
- Exterior Features
- Spa/Hot Tub
- Security Features
- Security System, Video Doorbell
- Builder Source
- Public Records
Land Details
- PPA
- 0.00
- Sewer Fee
- 0.00
Schools
- Elementary School
- Coyote Hills
- Middle School
- Fox Ridge
- High School
- Cherokee Trail
Walk Score®
Listing Media
- Virtual Tour
- Click here to watch tour
Contact Agent
executed in 2.583 sec.




