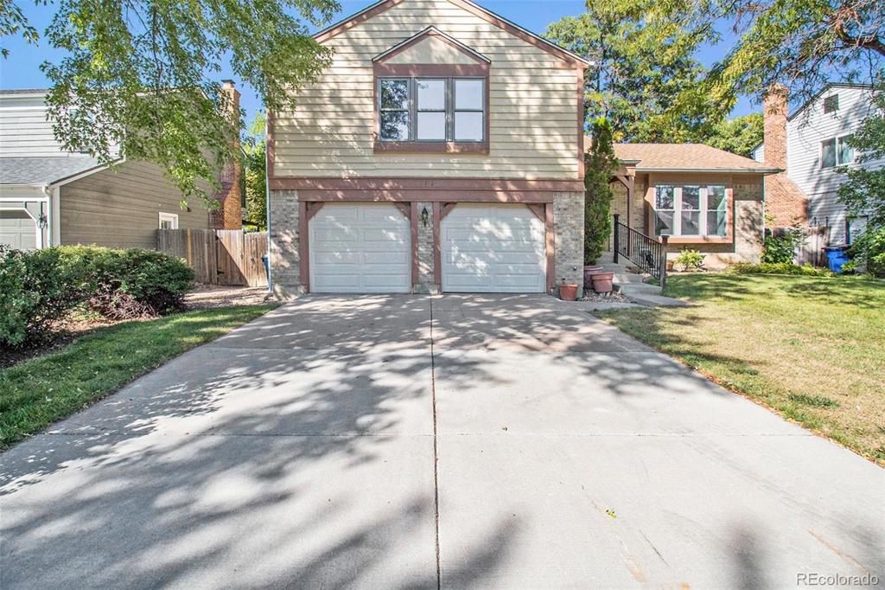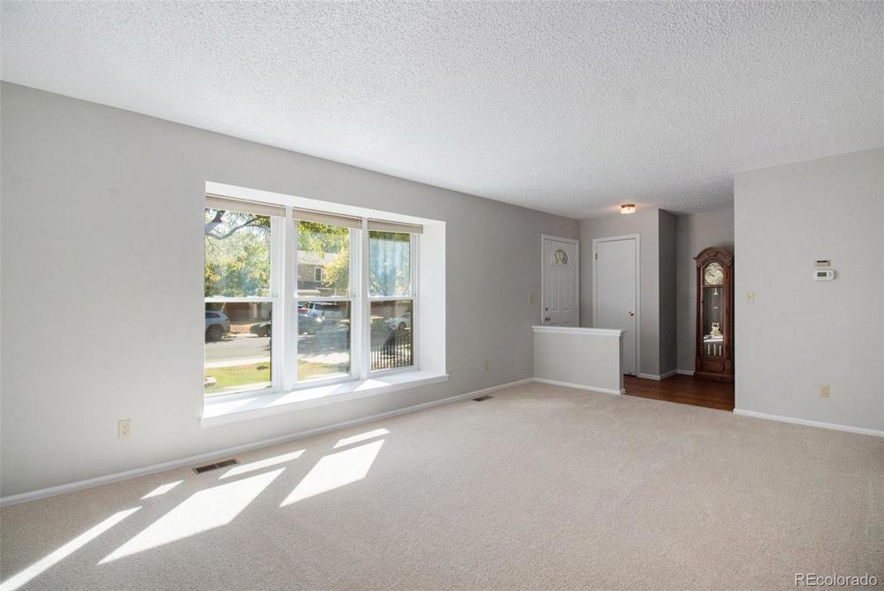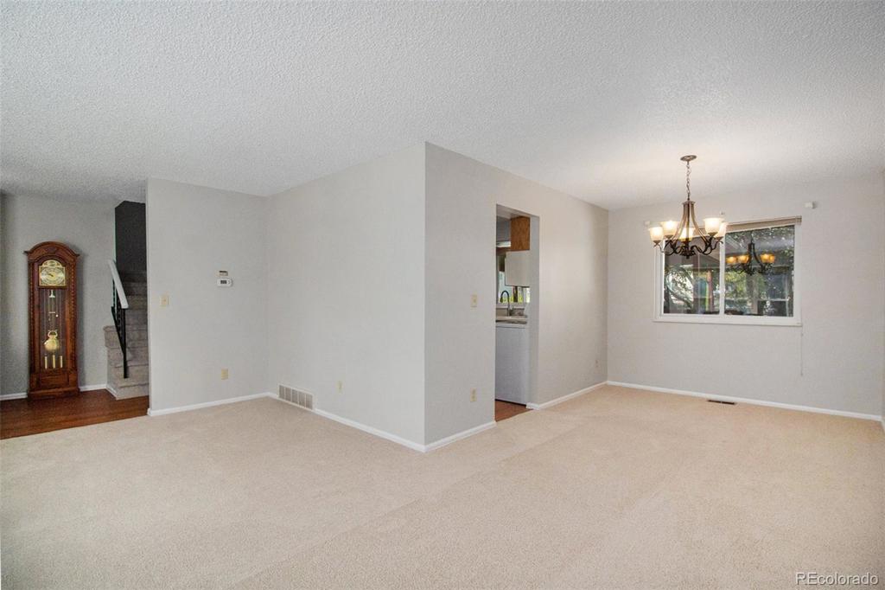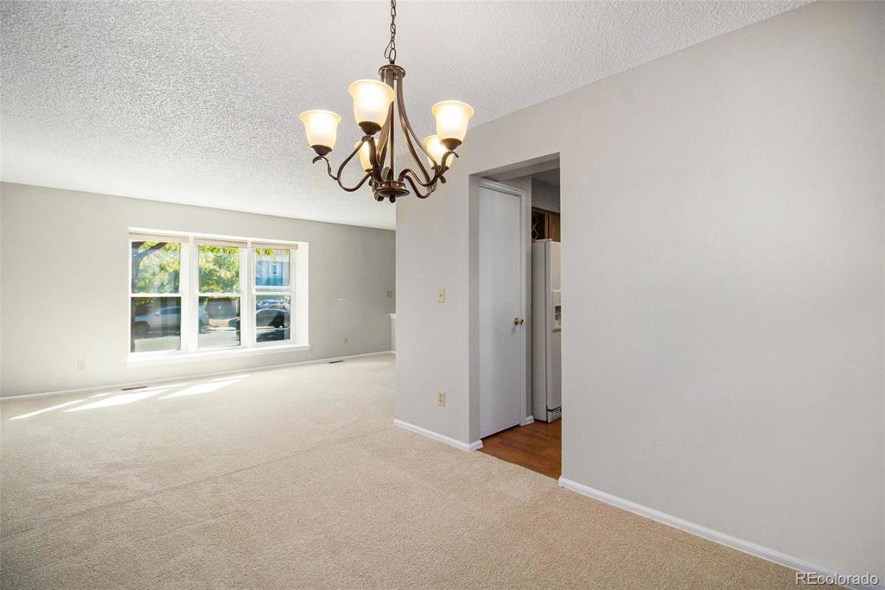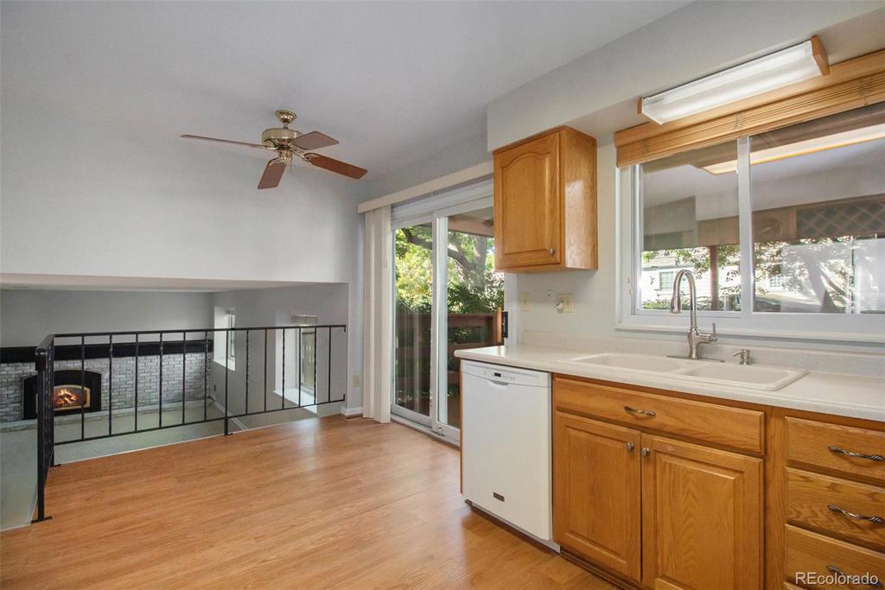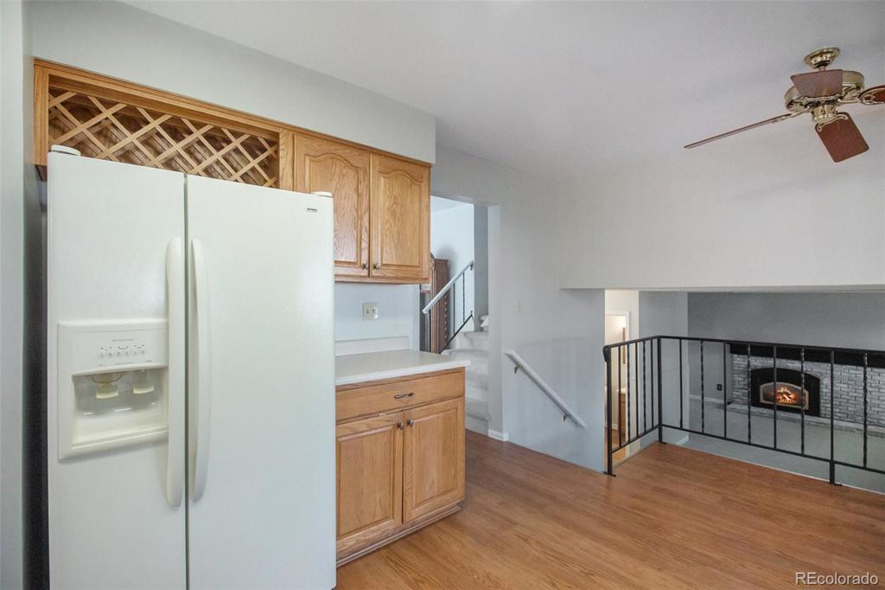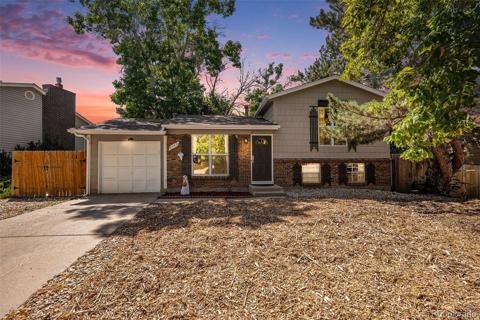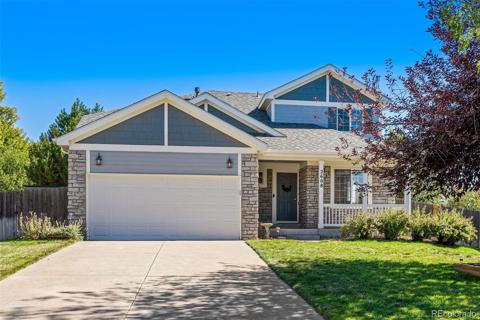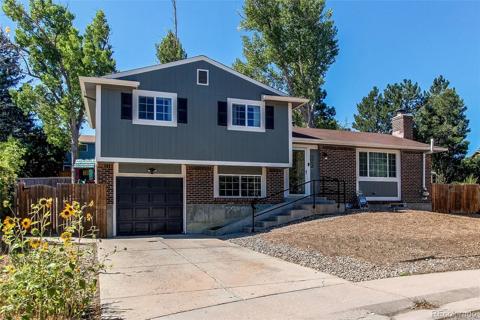1073 S Mobile Street
Aurora, CO 80017 — Arapahoe County — Centre Pointe NeighborhoodOpen House - Public: Sat Oct 5, 12:00PM-4:00PM
Residential $499,000 Active Listing# 5450113
4 beds 3 baths 2538.00 sqft Lot size: 6011.00 sqft 0.14 acres 1978 build
Property Description
A well-loved and maintained home is now looking for its new and only second owner. This 4 bedroom (all on the same level), 3 bath home is a fresh and clean slate for you to make your own. Spacious living spaces with large windows and an eat-in kitchen that goes out to a vaulted ceiling covered deck are just a few of the highlights. The primary suite is grand and has room for a king bed, seating or desk area, and more. It also comes with an updated walk-in shower and a walk-in closet. Three additional bedrooms allow you room to grow or additional workspace. The family room gives you so many possibilities to create your dream home theater and entertaining space. A bonus basement space provides a ton of storage or future additional living space. The backyard features gardening beds, lawn, and lush, mature trees for a serene and cozy atmosphere. And with deck it is the perfect area to lounge and enjoy company. Two-car attached garage with long driveway. Fresh paint and new carpet throughout. No HOA.
Listing Details
- Property Type
- Residential
- Listing#
- 5450113
- Source
- REcolorado (Denver)
- Last Updated
- 10-02-2024 09:26pm
- Status
- Active
- Off Market Date
- 11-30--0001 12:00am
Property Details
- Property Subtype
- Single Family Residence
- Sold Price
- $499,000
- Original Price
- $499,000
- Location
- Aurora, CO 80017
- SqFT
- 2538.00
- Year Built
- 1978
- Acres
- 0.14
- Bedrooms
- 4
- Bathrooms
- 3
- Levels
- Tri-Level
Map
Property Level and Sizes
- SqFt Lot
- 6011.00
- Lot Features
- Ceiling Fan(s), Eat-in Kitchen, Laminate Counters, Pantry, Primary Suite
- Lot Size
- 0.14
- Basement
- Unfinished
Financial Details
- Previous Year Tax
- 2264.00
- Year Tax
- 2023
- Primary HOA Fees
- 0.00
Interior Details
- Interior Features
- Ceiling Fan(s), Eat-in Kitchen, Laminate Counters, Pantry, Primary Suite
- Appliances
- Dishwasher, Disposal, Dryer, Gas Water Heater, Microwave, Range, Refrigerator, Washer
- Electric
- Central Air
- Flooring
- Carpet, Laminate, Tile
- Cooling
- Central Air
- Heating
- Forced Air
- Fireplaces Features
- Family Room
Exterior Details
- Features
- Garden, Private Yard
- Water
- Public
- Sewer
- Public Sewer
Garage & Parking
Exterior Construction
- Roof
- Composition
- Construction Materials
- Brick, Frame, Wood Siding
- Exterior Features
- Garden, Private Yard
- Window Features
- Bay Window(s), Double Pane Windows, Window Coverings
- Builder Source
- Public Records
Land Details
- PPA
- 0.00
- Road Responsibility
- Public Maintained Road
- Road Surface Type
- Paved
- Sewer Fee
- 0.00
Schools
- Elementary School
- Tollgate
- Middle School
- Mrachek
- High School
- Gateway
Walk Score®
Listing Media
- Virtual Tour
- Click here to watch tour
Contact Agent
executed in 4.181 sec.



