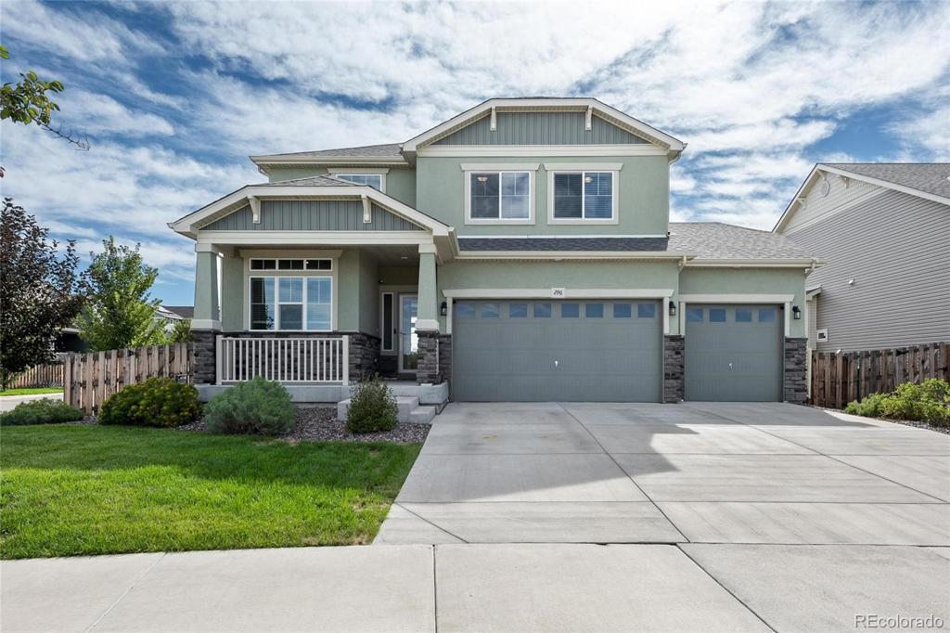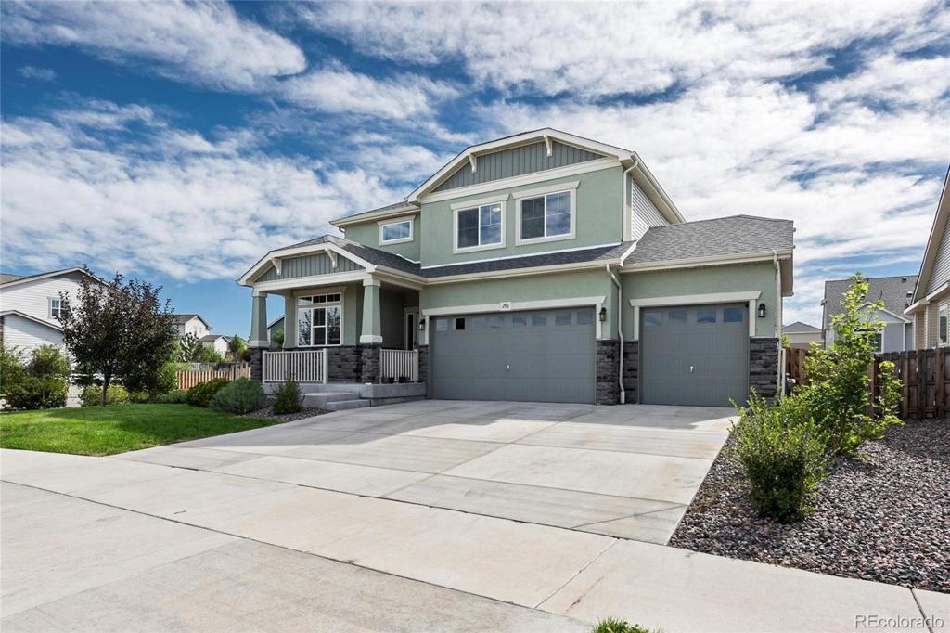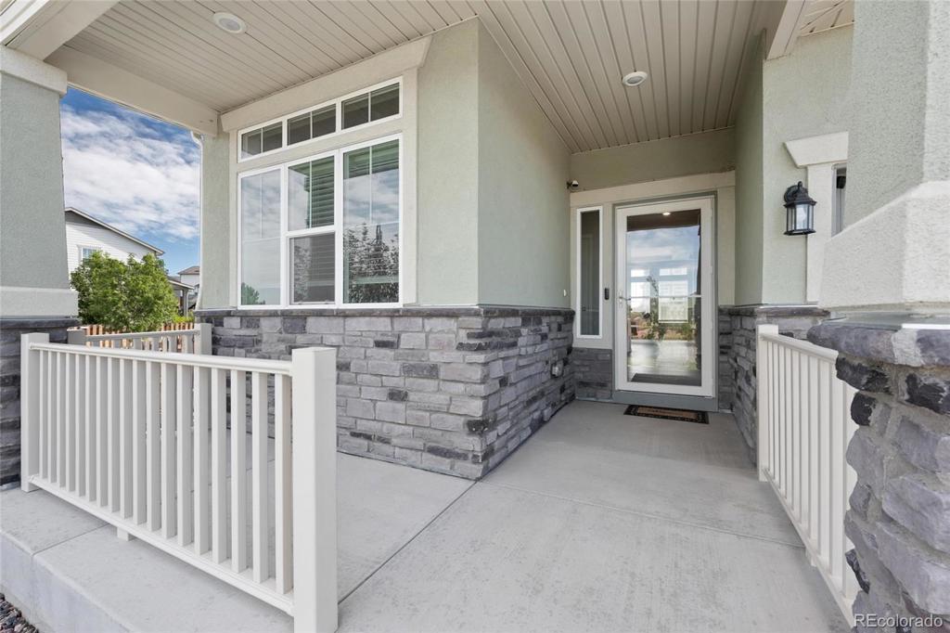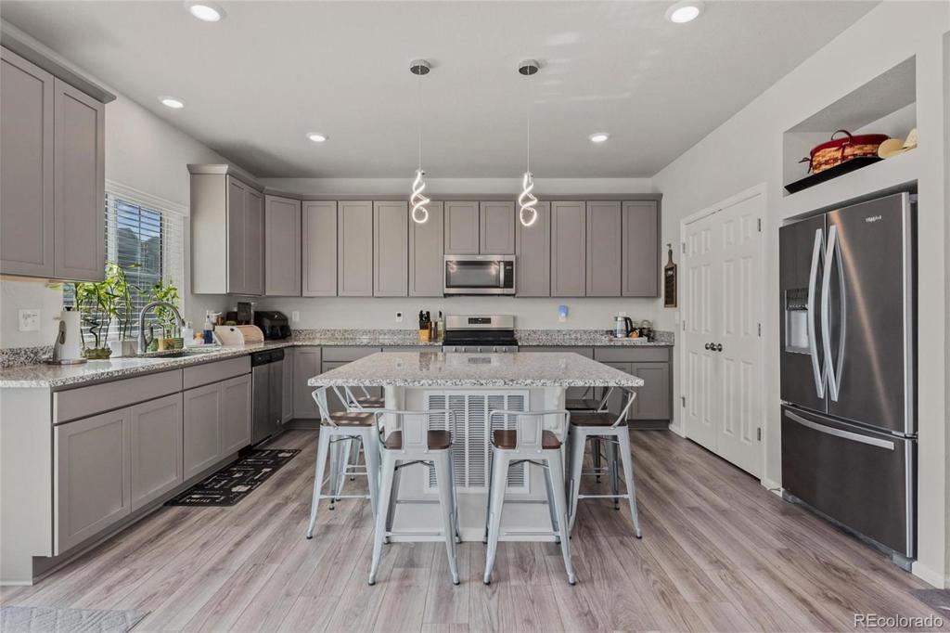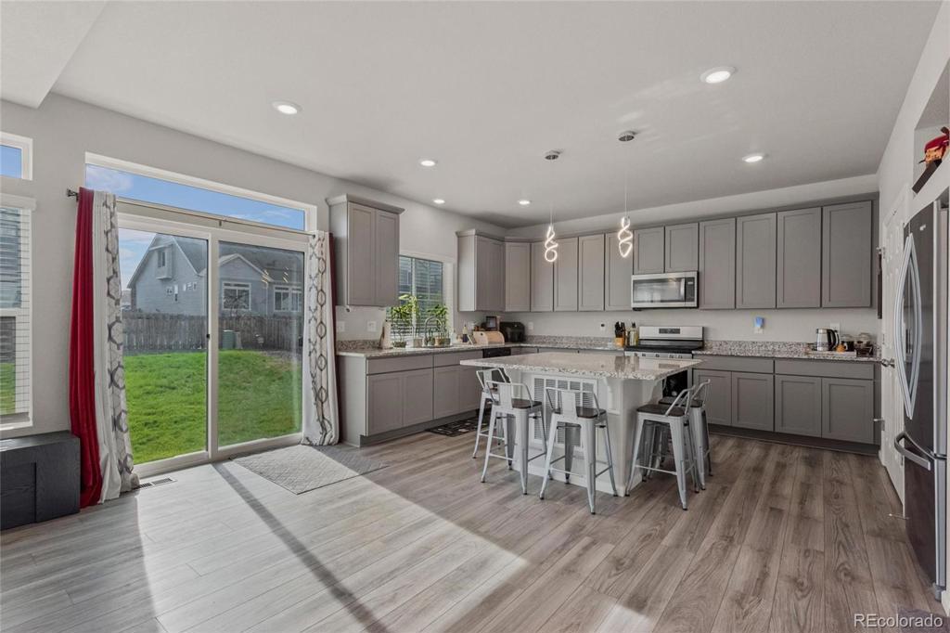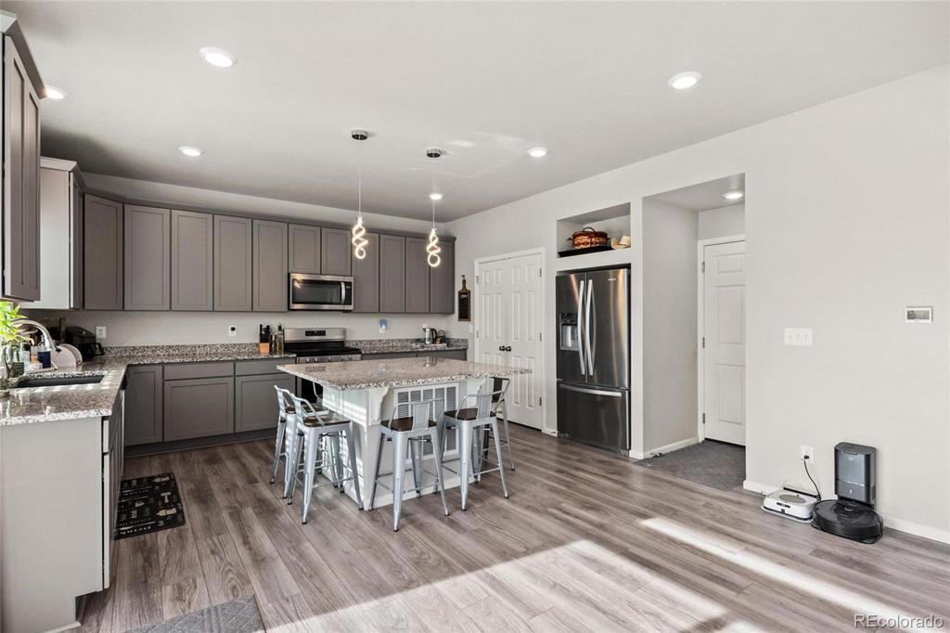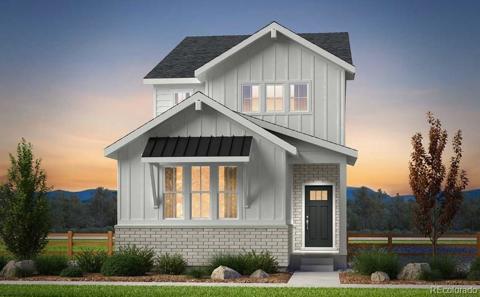296 N Newcastle Way
Aurora, CO 80018 — Arapahoe County — Adonea NeighborhoodResidential $599,950 Active Listing# 1675180
3 beds 3 baths 2984.00 sqft Lot size: 8397.00 sqft 0.19 acres 2020 build
Property Description
Don't miss the opportunity to call this gorgeous corner lot home your sweet home! Located in the beautiful Adonea Neighbourhood! This beautiful stucco, vinyl/wood siding 2020 construction is in an ideal location with open space/green belt with a neighbourhood park and walking trails across the street. This home offers a 3 car attached garage, 3 bedrooms, 3 baths, and a full unfinished basement for additional living space. The main level offers a very open floor plan with an abundance of windows for natural lighting, huge center kitchen island, an abundance of 42 cupboards and counter space, gas stove, with granite counter tops, huge 8' x 3' pantry, stainless steel kitchen appliances, mudroom from the garage with sitting bench, with an adjacent living room with soffit ceilings, many windows, vinyl flooring, main floor 1/2 bathroom with a main floor study. The upper level has a large master suite with a large walk-in shower with seating, large 10' x 6' walk-in closet, and a ceiling fan. The great room/media room is on the upper level with soffit ceilings, with an additional 2 bedrooms, full bathroom and a large upper 13' x 7' laundry room. This home offers a full unfinished basement with 9' ceilings for future expansion. This home has a large backyard which is fully fenced. This neighbourhood does offer parks, clubhouse, pool and walking trails. There are several neighbourhood parks within a few blocks of this home with playground equipment and open playing areas. Located in a rapidly developing location, don't miss this opportunity to call this gorgeous property home! This home offers a convenience location wise, has easy access to many major highways (E-470 and I-70), DIA, Buckley Air Force Base, Southland Mall, Downtown Denver and etc. Don’t miss this great opportunity!
Listing Details
- Property Type
- Residential
- Listing#
- 1675180
- Source
- REcolorado (Denver)
- Last Updated
- 12-19-2024 08:13pm
- Status
- Active
- Off Market Date
- 11-30--0001 12:00am
Property Details
- Property Subtype
- Single Family Residence
- Sold Price
- $599,950
- Original Price
- $610,000
- Location
- Aurora, CO 80018
- SqFT
- 2984.00
- Year Built
- 2020
- Acres
- 0.19
- Bedrooms
- 3
- Bathrooms
- 3
- Levels
- Two
Map
Property Level and Sizes
- SqFt Lot
- 8397.00
- Lot Features
- Ceiling Fan(s), Eat-in Kitchen, Entrance Foyer, Granite Counters, High Ceilings, High Speed Internet, Kitchen Island, Laminate Counters, Open Floorplan, Smoke Free, Walk-In Closet(s)
- Lot Size
- 0.19
- Foundation Details
- Concrete Perimeter
- Basement
- Bath/Stubbed, Sump Pump, Unfinished
Financial Details
- Previous Year Tax
- 5071.00
- Year Tax
- 2023
- Is this property managed by an HOA?
- Yes
- Primary HOA Name
- Adonea Metro District
- Primary HOA Phone Number
- 303-420-4433
- Primary HOA Amenities
- Clubhouse, Park, Playground, Pool, Trail(s)
- Primary HOA Fees Included
- Recycling, Trash
- Primary HOA Fees
- 135.00
- Primary HOA Fees Frequency
- Quarterly
Interior Details
- Interior Features
- Ceiling Fan(s), Eat-in Kitchen, Entrance Foyer, Granite Counters, High Ceilings, High Speed Internet, Kitchen Island, Laminate Counters, Open Floorplan, Smoke Free, Walk-In Closet(s)
- Appliances
- Dishwasher, Disposal, Gas Water Heater, Microwave, Oven, Range, Refrigerator, Self Cleaning Oven, Sump Pump
- Electric
- Central Air
- Flooring
- Carpet, Vinyl
- Cooling
- Central Air
- Heating
- Forced Air, Natural Gas
- Utilities
- Cable Available, Electricity Connected, Internet Access (Wired), Natural Gas Connected, Phone Connected
Exterior Details
- Water
- Public
- Sewer
- Public Sewer
Garage & Parking
- Parking Features
- Concrete, Dry Walled
Exterior Construction
- Roof
- Architecural Shingle
- Construction Materials
- Frame, Stucco, Vinyl Siding, Wood Siding
- Window Features
- Double Pane Windows, Egress Windows, Window Coverings, Window Treatments
- Security Features
- Carbon Monoxide Detector(s), Smoke Detector(s)
- Builder Source
- Public Records
Land Details
- PPA
- 0.00
- Road Frontage Type
- Public
- Road Responsibility
- Public Maintained Road
- Road Surface Type
- Paved
- Sewer Fee
- 0.00
Schools
- Elementary School
- Vista Peak
- Middle School
- Vista Peak
- High School
- Vista Peak
Walk Score®
Listing Media
- Virtual Tour
- Click here to watch tour
Contact Agent
executed in 1.904 sec.



