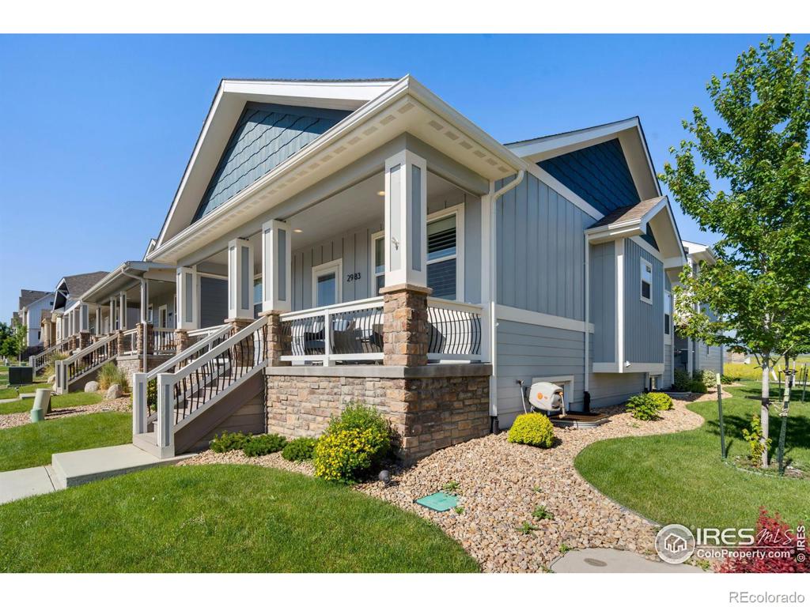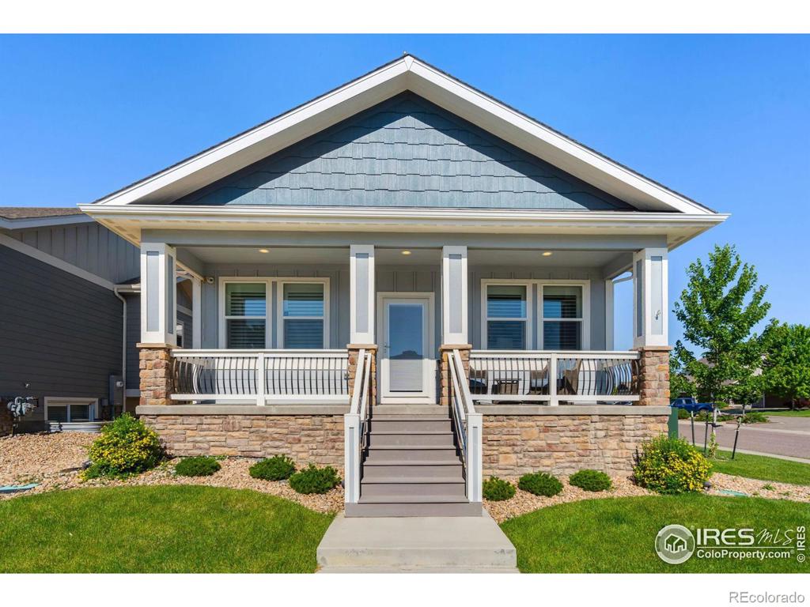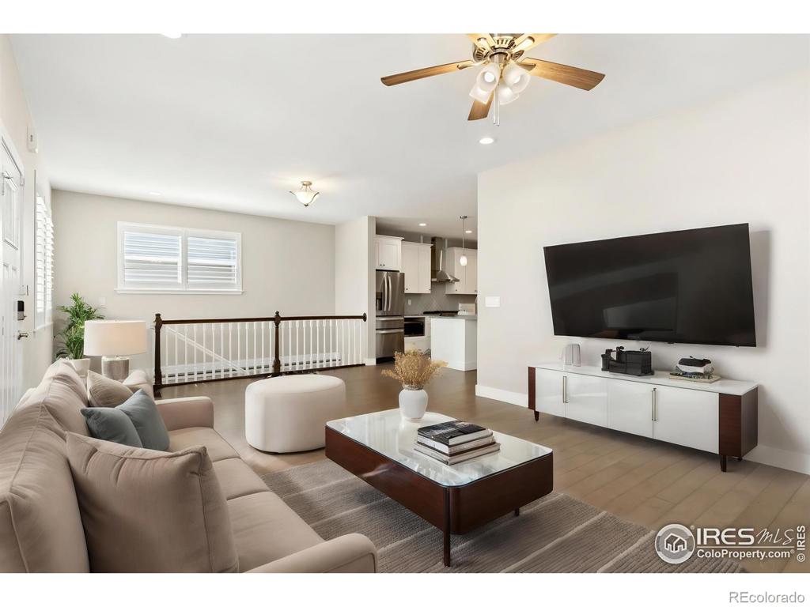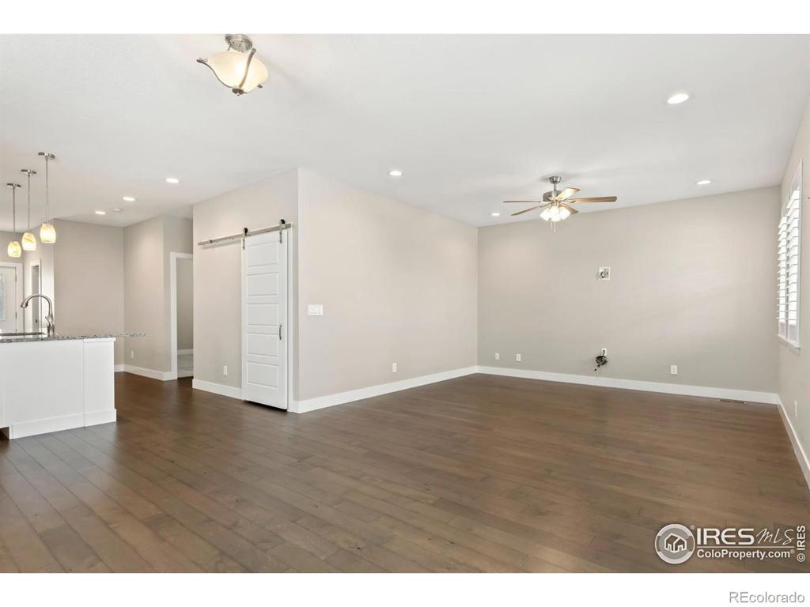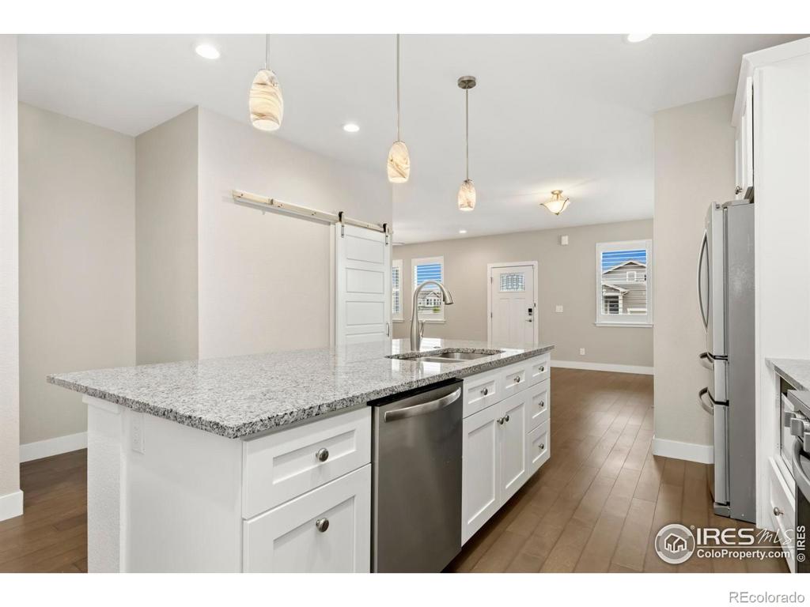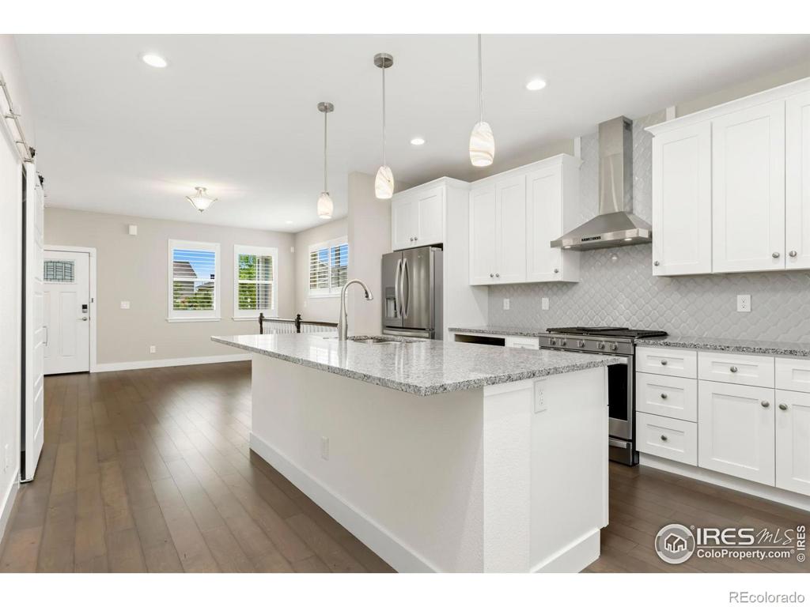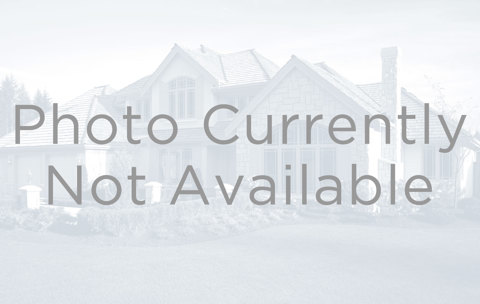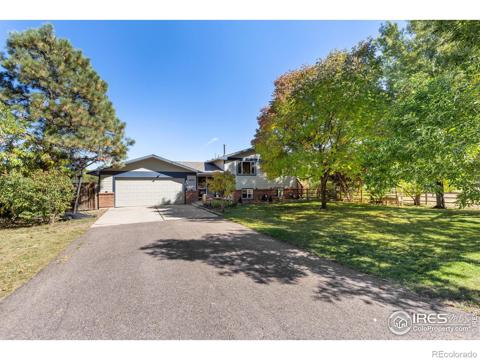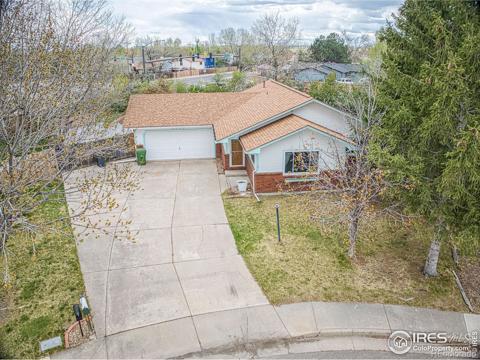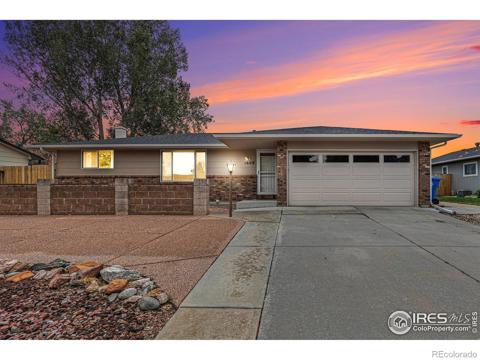2983 Urban Place
Berthoud, CO 80513 — Larimer County — Westview At Prairie Star NeighborhoodResidential $709,000 Active Listing# IR1018382
4 beds 4 baths 3130.00 sqft Lot size: 4890.00 sqft 0.11 acres 2020 build
Property Description
Welcome home to this move-in ready ranch on large corner lot with BRAND NEW ROOF, finished basement, and a fabulous CARRIAGE HOUSE with private entrance above the two-car garage and attached carport--offering excellent income potential or the perfect guest house. Situated on a corner lot, this home boasts a welcoming front porch, rich wood floors, custom window shutters, and an open floor plan filled with natural light. The large kitchen features custom white cabinetry, a spacious island with a breakfast bar, granite countertops, and a generous dining area. The primary suite includes a beautifully appointed 5-piece bath, while the finished lower level offers two additional bedrooms, a large rec room, a 3/4 bath, and two storage rooms. The carriage house offers a private entrance, an open floor plan with mountain views, wood floors, a fully appointed kitchen, a generous bedroom, a full bath, and its own laundry room. The garage features an Overhead Door Direct Drive quiet garage door opener for peace and quiet. This fine home also includes a low-maintenance yard, patio, two-car garage with a covered carport. Close to everything, this is a property you won't want to miss!
Listing Details
- Property Type
- Residential
- Listing#
- IR1018382
- Source
- REcolorado (Denver)
- Last Updated
- 10-03-2024 10:40pm
- Status
- Active
- Off Market Date
- 11-30--0001 12:00am
Property Details
- Property Subtype
- Single Family Residence
- Sold Price
- $709,000
- Original Price
- $729,000
- Location
- Berthoud, CO 80513
- SqFT
- 3130.00
- Year Built
- 2020
- Acres
- 0.11
- Bedrooms
- 4
- Bathrooms
- 4
- Levels
- One
Map
Property Level and Sizes
- SqFt Lot
- 4890.00
- Lot Features
- Eat-in Kitchen, Kitchen Island, Open Floorplan, Smart Thermostat, Walk-In Closet(s)
- Lot Size
- 0.11
Financial Details
- Previous Year Tax
- 5769.00
- Year Tax
- 2023
- Primary HOA Fees
- 0.00
Interior Details
- Interior Features
- Eat-in Kitchen, Kitchen Island, Open Floorplan, Smart Thermostat, Walk-In Closet(s)
- Appliances
- Dishwasher, Disposal, Dryer, Microwave, Oven, Refrigerator, Self Cleaning Oven, Washer
- Laundry Features
- In Unit
- Electric
- Attic Fan, Ceiling Fan(s), Central Air
- Flooring
- Tile, Wood
- Cooling
- Attic Fan, Ceiling Fan(s), Central Air
- Heating
- Forced Air
- Utilities
- Cable Available, Electricity Available, Internet Access (Wired), Natural Gas Available
Exterior Details
- Features
- Gas Grill
- Lot View
- Mountain(s)
- Water
- Public
- Sewer
- Public Sewer
Garage & Parking
Exterior Construction
- Roof
- Composition
- Construction Materials
- Wood Frame
- Exterior Features
- Gas Grill
- Window Features
- Double Pane Windows, Window Coverings
- Security Features
- Fire Alarm, Smoke Detector(s)
- Builder Source
- Listor Measured
Land Details
- PPA
- 0.00
- Road Frontage Type
- Public
- Road Surface Type
- Paved
- Sewer Fee
- 0.00
Schools
- Elementary School
- Carrie Martin
- Middle School
- Other
- High School
- Thompson Valley
Walk Score®
Listing Media
- Virtual Tour
- Click here to watch tour
Contact Agent
executed in 3.200 sec.




