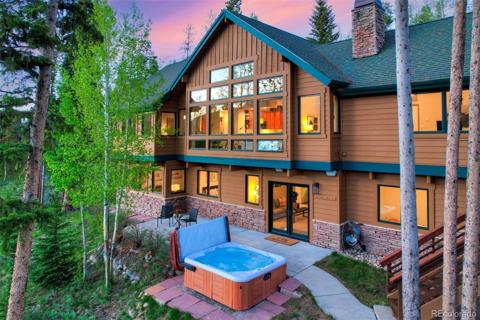127 Marks Lane
Breckenridge, CO 80424 — Summit County — Highlands At Breckenridge Golf Crse NeighborhoodResidential $4,350,000 Active Listing# 1721517
6 beds 8 baths 8227.00 sqft Lot size: 23958.00 sqft 0.55 acres 2000 build
Property Description
Want a large Breckenridge Custom Home backing to the Breck Golf Course? 127 Marks Lane is a mountain resort at your private home with indoor pool, movie theater, gym, sauna and many more amenities! A must see family home with a HUGE open floor plan made for family gatherings and entertaining. A stunning Golf Course lot backing right to the famous Jack Nicklaus designed Breckenridge Golf Course with amazing Ten Mile Range views. Enjoy the perfect location for summer and winter activities with golfing and cross country skiing right out your back door. This home was built to accommodate large families to make lasting memories for generations to come. The kids will love the indoor pool and lower level game room/hangout space. After a long day on the mountain come home to the ultimate SPA like experience in your own residence for total relaxation. A must see Breck legacy home on the Golf Course with SKI SLOPE views. This is the BEST deal in the Highlands and a real legacy opportunity!
Listing Details
- Property Type
- Residential
- Listing#
- 1721517
- Source
- REcolorado (Denver)
- Last Updated
- 02-17-2025 09:40pm
- Status
- Active
- Off Market Date
- 11-30--0001 12:00am
Property Details
- Property Subtype
- Single Family Residence
- Sold Price
- $4,350,000
- Original Price
- $4,350,000
- Location
- Breckenridge, CO 80424
- SqFT
- 8227.00
- Year Built
- 2000
- Acres
- 0.55
- Bedrooms
- 6
- Bathrooms
- 8
- Levels
- Three Or More
Map
Property Level and Sizes
- SqFt Lot
- 23958.00
- Lot Features
- Breakfast Nook, Built-in Features, Eat-in Kitchen, Five Piece Bath, Granite Counters, High Ceilings, Jet Action Tub, Kitchen Island, Open Floorplan, Pantry, Primary Suite, Sauna, Hot Tub, Vaulted Ceiling(s), Walk-In Closet(s), Wet Bar
- Lot Size
- 0.55
- Basement
- Walk-Out Access
Financial Details
- Previous Year Tax
- 16627.00
- Year Tax
- 2023
- Is this property managed by an HOA?
- Yes
- Primary HOA Name
- Highlands
- Primary HOA Phone Number
- 8506870700
- Primary HOA Fees
- 125.00
- Primary HOA Fees Frequency
- Annually
Interior Details
- Interior Features
- Breakfast Nook, Built-in Features, Eat-in Kitchen, Five Piece Bath, Granite Counters, High Ceilings, Jet Action Tub, Kitchen Island, Open Floorplan, Pantry, Primary Suite, Sauna, Hot Tub, Vaulted Ceiling(s), Walk-In Closet(s), Wet Bar
- Electric
- None
- Flooring
- Carpet, Tile, Wood
- Cooling
- None
- Heating
- Natural Gas, Radiant, Radiant Floor
Exterior Details
- Features
- Balcony, Fire Pit, Gas Valve, Heated Gutters, Lighting, Private Yard, Spa/Hot Tub
- Water
- Public
- Sewer
- Public Sewer
Garage & Parking
Exterior Construction
- Roof
- Architecural Shingle
- Construction Materials
- Stone, Wood Siding
- Exterior Features
- Balcony, Fire Pit, Gas Valve, Heated Gutters, Lighting, Private Yard, Spa/Hot Tub
- Builder Source
- Public Records
Land Details
- PPA
- 0.00
- Road Surface Type
- Paved
- Sewer Fee
- 0.00
Schools
- Elementary School
- Breckenridge
- Middle School
- Summit
- High School
- Summit
Walk Score®
Contact Agent
executed in 2.019 sec.




)
)
)
)
)
)



