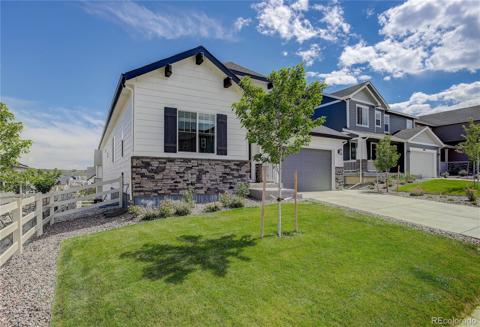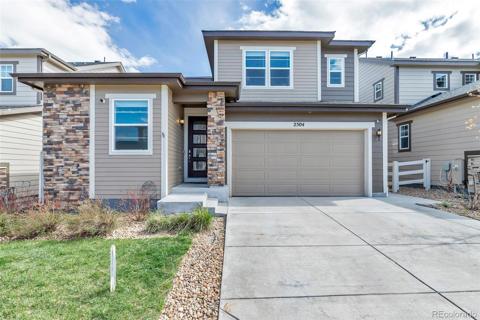2060 Sandhurst Drive
Castle Rock, CO 80104 — Douglas County — Baldwin Park NeighborhoodResidential $515,000 Active Listing# 2372601
3 beds 4 baths 2302.00 sqft Lot size: 5271.00 sqft 0.12 acres 1994 build
Property Description
Awesome two story home in Baldwin Park! This home features 3 bedrooms upstairs with 2 full bathrooms-Jack and Jill and a five piece primary bath! All bedrooms are very large and give plenty of space. Vaulted ceilings make this home spacious and bright. The main floor has a formal dining and formal family room with a gas fireplace. Large kitchen that has a place for eat in area and bay window. This open floor plan is perfect for entertaining and comfort with your family. The basement has plenty of options for finishing but already has a 3/4 bathroom completed, plus it has a crawl space for storage. The backyard is completely fenced and comes complete with patio and lots of room for a garden.
Listing Details
- Property Type
- Residential
- Listing#
- 2372601
- Source
- REcolorado (Denver)
- Last Updated
- 10-04-2024 01:07am
- Status
- Active
- Off Market Date
- 11-30--0001 12:00am
Property Details
- Property Subtype
- Single Family Residence
- Sold Price
- $515,000
- Original Price
- $515,000
- Location
- Castle Rock, CO 80104
- SqFT
- 2302.00
- Year Built
- 1994
- Acres
- 0.12
- Bedrooms
- 3
- Bathrooms
- 4
- Levels
- Two
Map
Property Level and Sizes
- SqFt Lot
- 5271.00
- Lot Features
- Ceiling Fan(s), Eat-in Kitchen, Five Piece Bath, High Ceilings, Jack & Jill Bathroom, Laminate Counters
- Lot Size
- 0.12
- Foundation Details
- Slab
- Basement
- Crawl Space, Partial
Financial Details
- Previous Year Tax
- 2371.00
- Year Tax
- 2023
- Primary HOA Fees
- 0.00
Interior Details
- Interior Features
- Ceiling Fan(s), Eat-in Kitchen, Five Piece Bath, High Ceilings, Jack & Jill Bathroom, Laminate Counters
- Appliances
- Dishwasher, Disposal, Dryer, Refrigerator, Washer
- Electric
- Central Air
- Flooring
- Carpet, Linoleum
- Cooling
- Central Air
- Heating
- Forced Air
- Fireplaces Features
- Family Room
Exterior Details
- Sewer
- Public Sewer
Garage & Parking
- Parking Features
- Concrete
Exterior Construction
- Roof
- Composition
- Construction Materials
- Frame, Wood Siding
- Window Features
- Bay Window(s), Double Pane Windows, Window Coverings
- Security Features
- Carbon Monoxide Detector(s), Smoke Detector(s)
- Builder Source
- Public Records
Land Details
- PPA
- 0.00
- Road Surface Type
- Paved
- Sewer Fee
- 0.00
Schools
- Elementary School
- Castle Rock
- Middle School
- Mesa
- High School
- Douglas County
Walk Score®
Contact Agent
executed in 4.148 sec.













