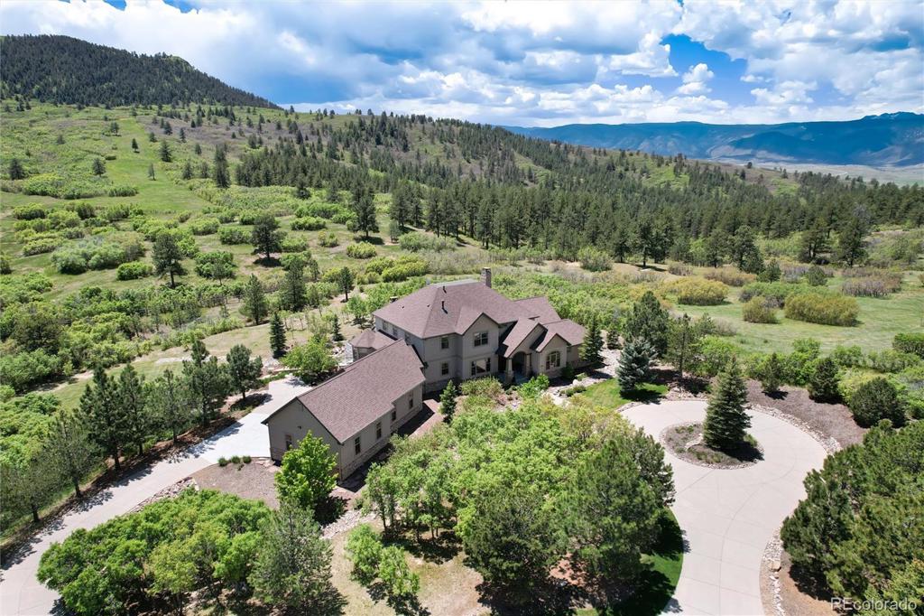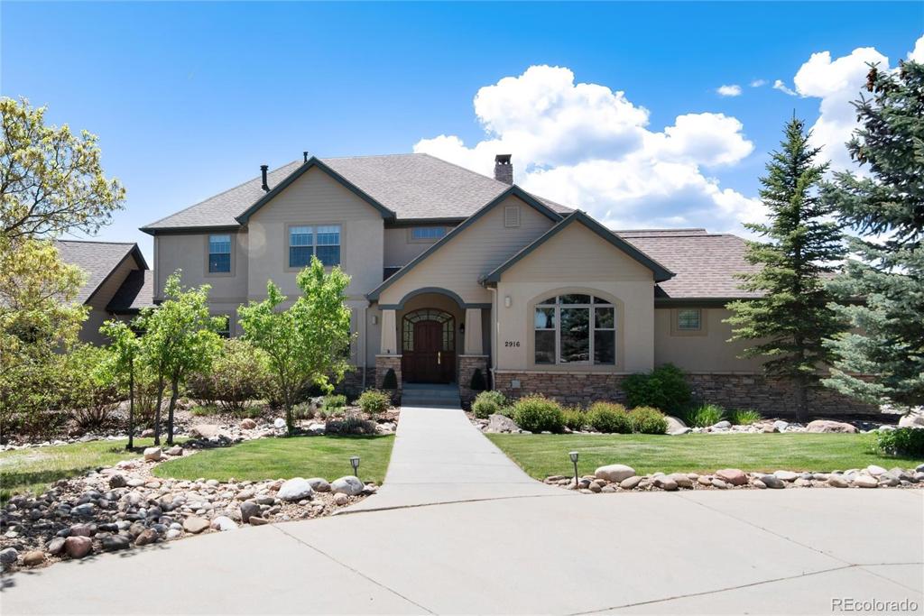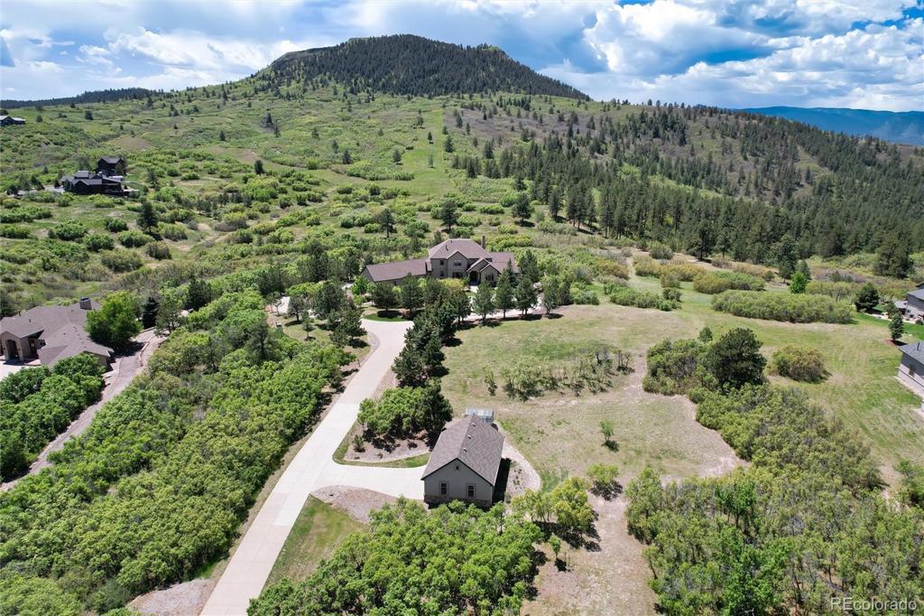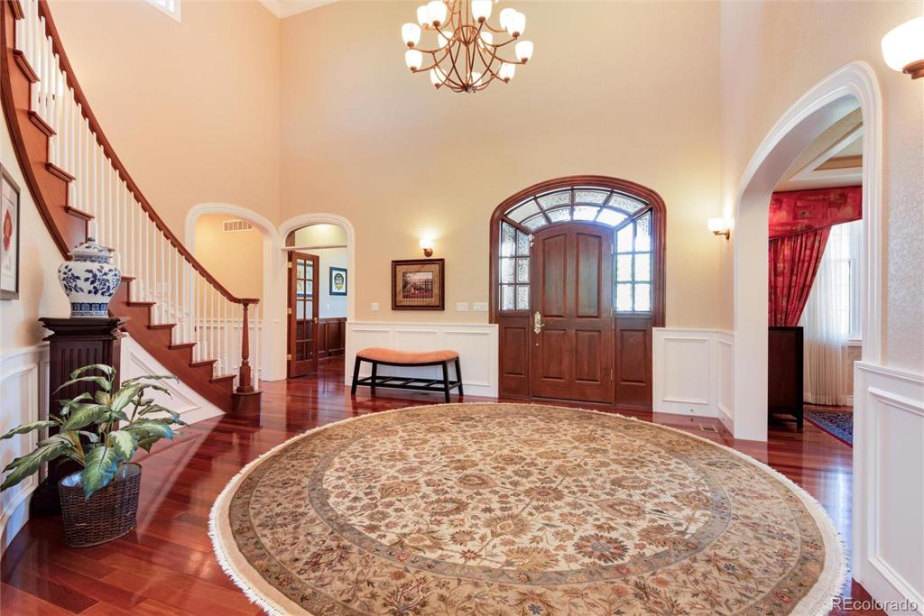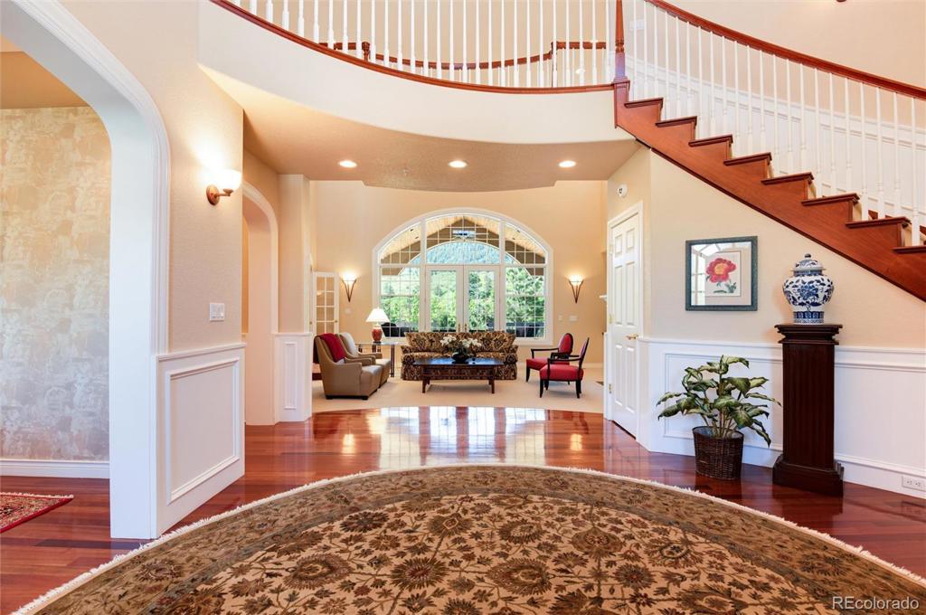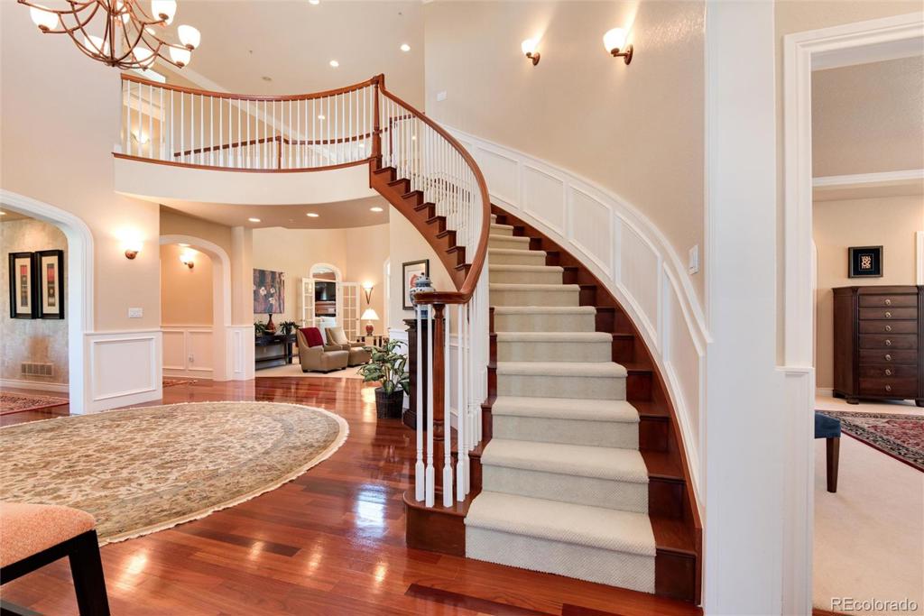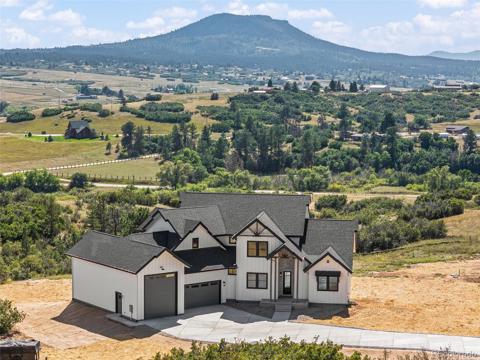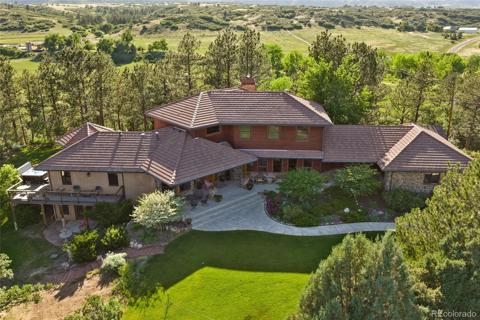2916 Hiwall Court
Castle Rock, CO 80109 — Douglas County — Keene Ranch NeighborhoodResidential $2,695,000 Active Listing# 7161016
5 beds 6 baths 7713.00 sqft Lot size: 351093.60 sqft 8.06 acres 2004 build
Property Description
Seller is offering a BRAND NEW Tesla and Tesla charger fully installed at no additional cost. This property has fully owned solar panels to power the electric vehicle and the home with sustainable energy! Enter through the foyer into the living room, offering a stunning view of the expansive property. The formal dining room boasts a tray ceiling perfect for elegant gatherings. The gourmet kitchen is a chef's delight, equipped w/ SS appliances, including new Viking double ovens and a Subzero refrigerator, while a breakfast nook surrounded by windows provides a charming spot for morning coffee. The family room is a haven of comfort w/ access to a large covered deck, always shaded and offering breathtaking views. The sizable primary bedroom offers an ensuite sitting room, private deck, large walk-in closet, and attached 5-piece bath. Work from home in style in the ornate office w/ wood beam accents and a spiral staircase leading to the lower-level library. A convenient 1/2 bath is located on the main level, along w/ an oversized laundry and mudroom off the 4-car garage. Upstairs, find 3 sizable bedrooms, each w/ its own private bathroom, ensuring comfort and privacy. The basement is an entertainment paradise, featuring a large rec room w/ a wet bar and a pool table. Another bedroom w/ an attached bathroom and a craft or sewing room w/ excellent natural light are also located here. The theater room, equipped w/ 3D capabilities, comes complete w/ furniture and equipment. Plenty of storage, fiber optic internet, solar panels, and a greenhouse w/ a thermostat and drain, this home is both practical and energy-efficient. Surrounded by professional landscaping, 3 decks provide ample outdoor space and look onto wildlife protected ground managed by Douglas Co, ensuring no future development. An outbuilding w/ a 2-car garage and workshop includes a finish room w/ an air filter system and 220V power. Don't miss this rare opportunity to own a home that combines sustainability, functionality, and natural beauty.
Listing Details
- Property Type
- Residential
- Listing#
- 7161016
- Source
- REcolorado (Denver)
- Last Updated
- 11-26-2024 07:13pm
- Status
- Active
- Off Market Date
- 11-30--0001 12:00am
Property Details
- Property Subtype
- Single Family Residence
- Sold Price
- $2,695,000
- Original Price
- $2,695,000
- Location
- Castle Rock, CO 80109
- SqFT
- 7713.00
- Year Built
- 2004
- Acres
- 8.06
- Bedrooms
- 5
- Bathrooms
- 6
- Levels
- Two
Map
Property Level and Sizes
- SqFt Lot
- 351093.60
- Lot Features
- Audio/Video Controls, Breakfast Nook, Built-in Features, Ceiling Fan(s), Eat-in Kitchen, Entrance Foyer, Five Piece Bath, High Ceilings, High Speed Internet, Kitchen Island, Pantry, Primary Suite, Smoke Free, Sound System, Utility Sink, Vaulted Ceiling(s), Walk-In Closet(s), Wet Bar
- Lot Size
- 8.06
- Basement
- Walk-Out Access
Financial Details
- Previous Year Tax
- 11260.00
- Year Tax
- 2023
- Is this property managed by an HOA?
- Yes
- Primary HOA Name
- Keene Ranch
- Primary HOA Phone Number
- 303-221-1117
- Primary HOA Fees
- 295.00
- Primary HOA Fees Frequency
- Annually
Interior Details
- Interior Features
- Audio/Video Controls, Breakfast Nook, Built-in Features, Ceiling Fan(s), Eat-in Kitchen, Entrance Foyer, Five Piece Bath, High Ceilings, High Speed Internet, Kitchen Island, Pantry, Primary Suite, Smoke Free, Sound System, Utility Sink, Vaulted Ceiling(s), Walk-In Closet(s), Wet Bar
- Appliances
- Bar Fridge, Cooktop, Dishwasher, Disposal, Double Oven, Dryer, Microwave, Refrigerator, Washer
- Electric
- Central Air
- Flooring
- Carpet, Tile, Wood
- Cooling
- Central Air
- Heating
- Forced Air, Natural Gas
- Fireplaces Features
- Family Room, Gas, Living Room
- Utilities
- Natural Gas Connected
Exterior Details
- Features
- Garden, Gas Valve, Lighting, Playground, Private Yard
- Lot View
- Meadow, Mountain(s)
- Water
- Well
- Sewer
- Septic Tank
Garage & Parking
- Parking Features
- 220 Volts, Concrete, Dry Walled, Electric Vehicle Charging Station(s), Exterior Access Door, Finished, Floor Coating, Insulated Garage, Storage
Exterior Construction
- Roof
- Composition
- Construction Materials
- Frame, Stone, Stucco
- Exterior Features
- Garden, Gas Valve, Lighting, Playground, Private Yard
- Window Features
- Double Pane Windows, Skylight(s)
- Security Features
- Carbon Monoxide Detector(s), Security System, Smoke Detector(s), Video Doorbell
- Builder Source
- Public Records
Land Details
- PPA
- 0.00
- Road Frontage Type
- Public
- Road Responsibility
- Public Maintained Road
- Road Surface Type
- Paved
- Sewer Fee
- 0.00
Schools
- Elementary School
- Clear Sky
- Middle School
- Castle Rock
- High School
- Castle View
Walk Score®
Contact Agent
executed in 2.524 sec.




