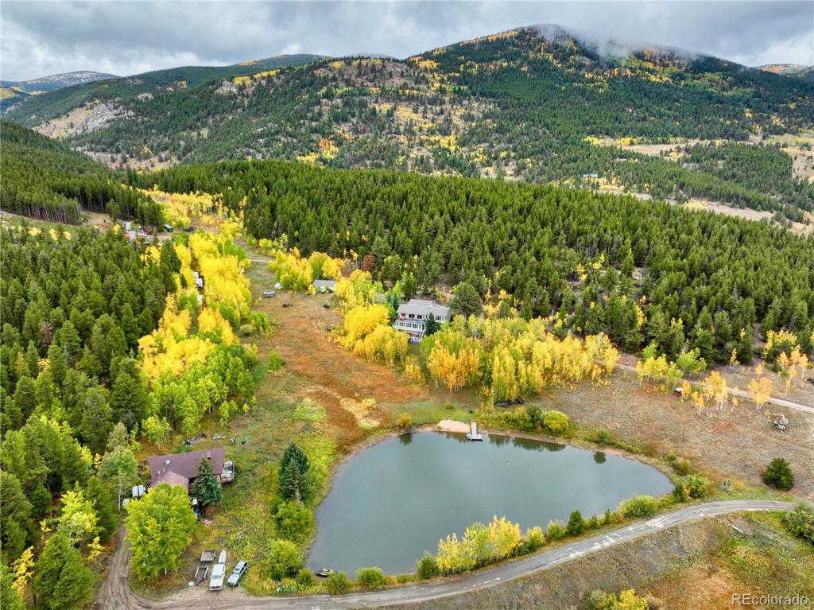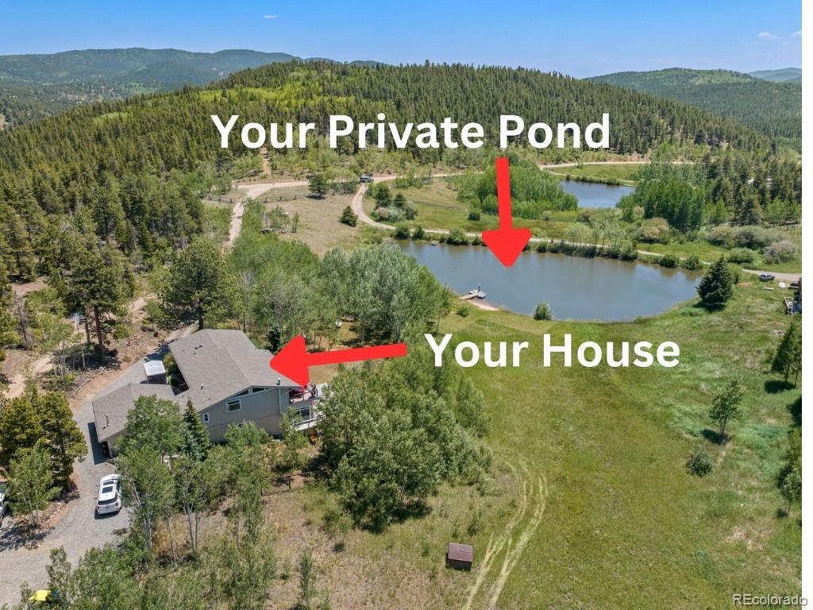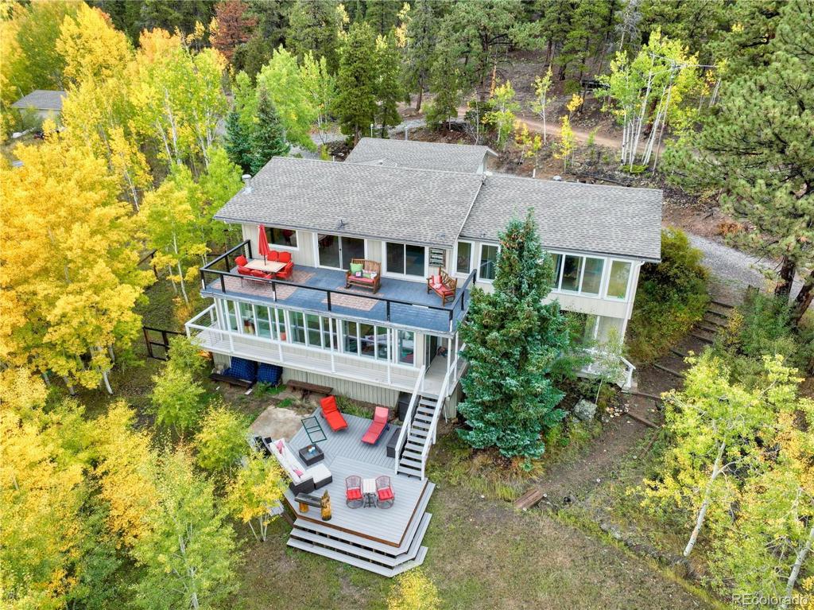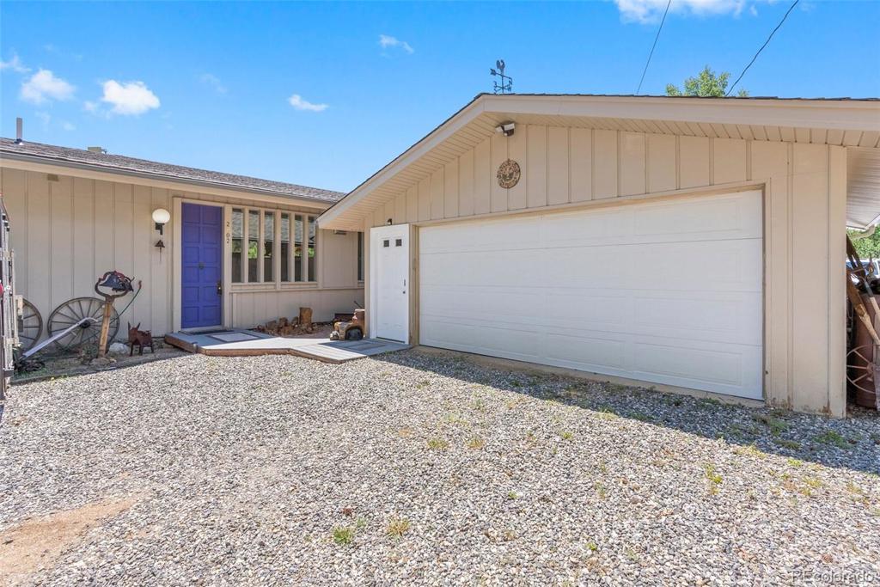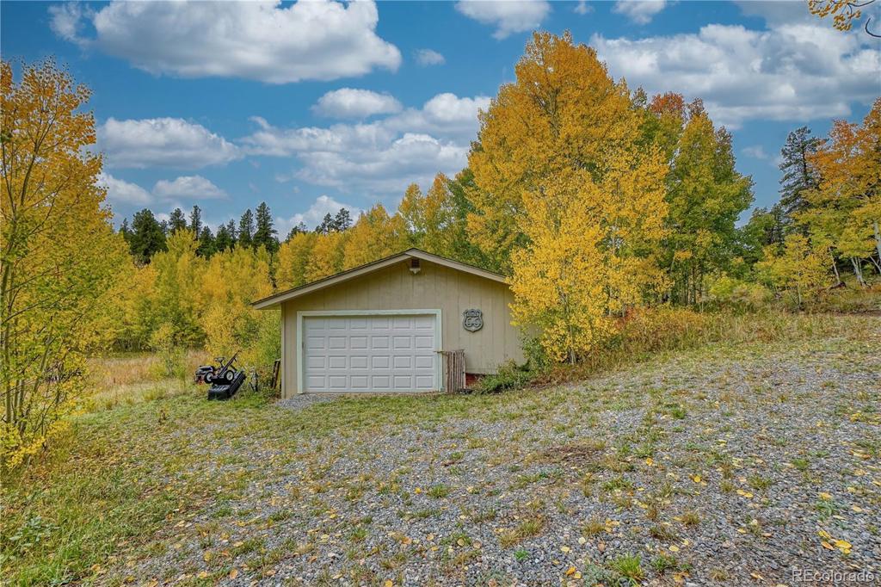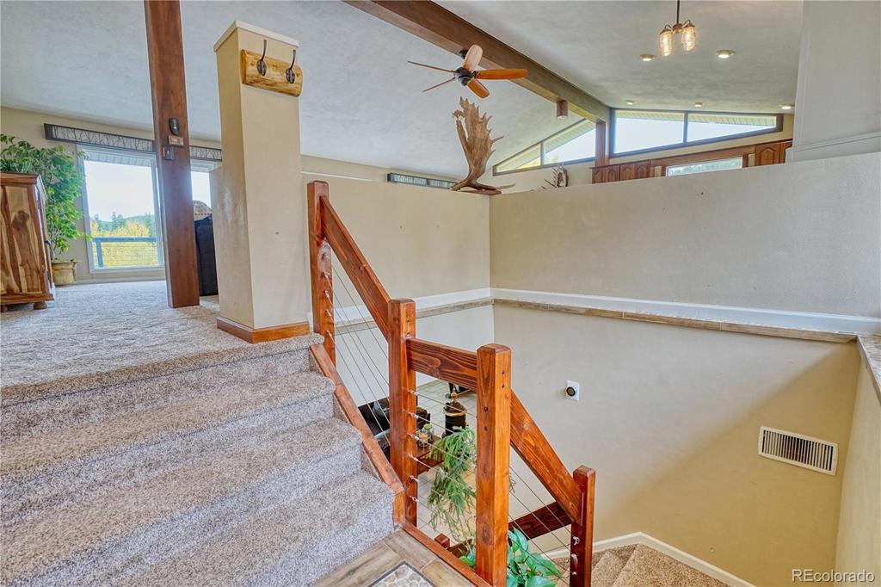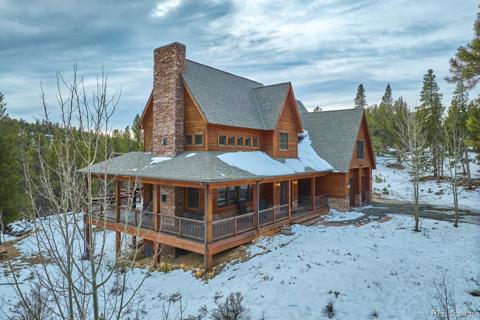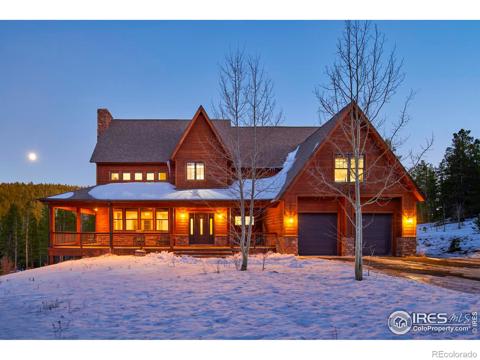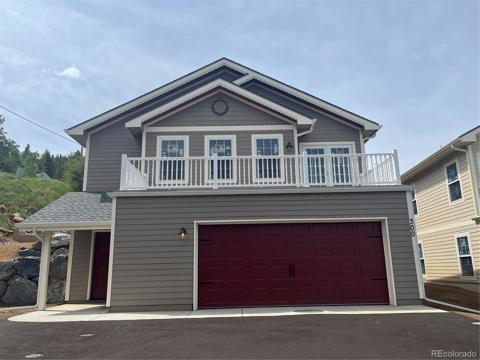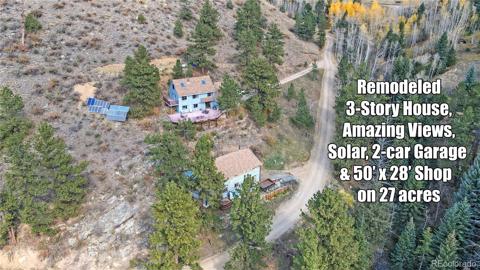2802 Upper Apex Road
Central City, CO 80427 — Gilpin County — None NeighborhoodResidential $895,000 Active Listing# 6032819
5 beds 4 baths 3465.00 sqft Lot size: 127630.80 sqft 2.93 acres 1972 build
Property Description
Welcome to your glorious mountain retreat! Nestled on nearly 3 acres of stunning land and featuring your very own private pond (shared with one neighbor), this property is a true paradise. This is outdoor living at it's best! Soak in the serene surroundings of mature trees, vibrant wildflowers and local wildlife, including moose off one of your multiple decks, outdoor sitting areas, or even your ponds private dock!
You can also enjoy the breathtaking views of meadows, mountains and the pond from your homes wall of windows or two sunrooms. The interior is flooded with natural light, bringing the feel of the outside in and offering views from every angle. The open floor plan seamlessly connects the expansive kitchen, dining area, and living areas together. With 5 bedrooms, 3.5 baths, an indoor water feature, two sunrooms, two living rooms, large dining area, three decks, 2 car garage, and an oversized 2 car detached garage/workshop there's ample space for relaxation and entertainment. This home truly feels like a luxurious vacation home you will never want to leave!
Backing up to national forest this home has an amazing private and secluded ambience, yet you’re just 7 minutes from downtown historic Central City and 10 minutes from Black Hawk! You truly have the benefits of both rural and urban living!
This property must be seen in person to fully appreciate its beauty and luxury. A true slice of heaven!
Listing Details
- Property Type
- Residential
- Listing#
- 6032819
- Source
- REcolorado (Denver)
- Last Updated
- 11-26-2024 05:47am
- Status
- Active
- Off Market Date
- 11-30--0001 12:00am
Property Details
- Property Subtype
- Single Family Residence
- Sold Price
- $895,000
- Original Price
- $1,100,000
- Location
- Central City, CO 80427
- SqFT
- 3465.00
- Year Built
- 1972
- Acres
- 2.93
- Bedrooms
- 5
- Bathrooms
- 4
- Levels
- Multi/Split
Map
Property Level and Sizes
- SqFt Lot
- 127630.80
- Lot Features
- Ceiling Fan(s), Eat-in Kitchen, Entrance Foyer, Granite Counters, High Ceilings, High Speed Internet, Kitchen Island, Open Floorplan, Primary Suite, Utility Sink, Vaulted Ceiling(s), Walk-In Closet(s)
- Lot Size
- 2.93
- Basement
- Finished, Full, Walk-Out Access
Financial Details
- Previous Year Tax
- 1247.00
- Year Tax
- 2023
- Primary HOA Fees
- 0.00
Interior Details
- Interior Features
- Ceiling Fan(s), Eat-in Kitchen, Entrance Foyer, Granite Counters, High Ceilings, High Speed Internet, Kitchen Island, Open Floorplan, Primary Suite, Utility Sink, Vaulted Ceiling(s), Walk-In Closet(s)
- Appliances
- Cooktop, Dishwasher, Disposal, Dryer, Microwave, Oven, Range, Refrigerator, Washer
- Laundry Features
- In Unit
- Electric
- None
- Flooring
- Carpet, Tile
- Cooling
- None
- Heating
- Forced Air, Propane
- Fireplaces Features
- Gas, Pellet Stove
- Utilities
- Electricity Connected, Natural Gas Connected, Propane
Exterior Details
- Features
- Balcony, Dog Run, Water Feature
- Lot View
- Lake, Meadow, Mountain(s), Water
- Water
- Well
- Sewer
- Septic Tank
Garage & Parking
- Parking Features
- Circular Driveway, Driveway-Gravel
Exterior Construction
- Roof
- Composition
- Construction Materials
- Frame, Wood Siding
- Exterior Features
- Balcony, Dog Run, Water Feature
- Builder Source
- Public Records
Land Details
- PPA
- 0.00
- Road Surface Type
- Dirt
- Sewer Fee
- 0.00
Schools
- Elementary School
- Gilpin County School
- Middle School
- Gilpin County School
- High School
- Gilpin County School
Walk Score®
Listing Media
- Virtual Tour
- Click here to watch tour
Contact Agent
executed in 2.370 sec.




