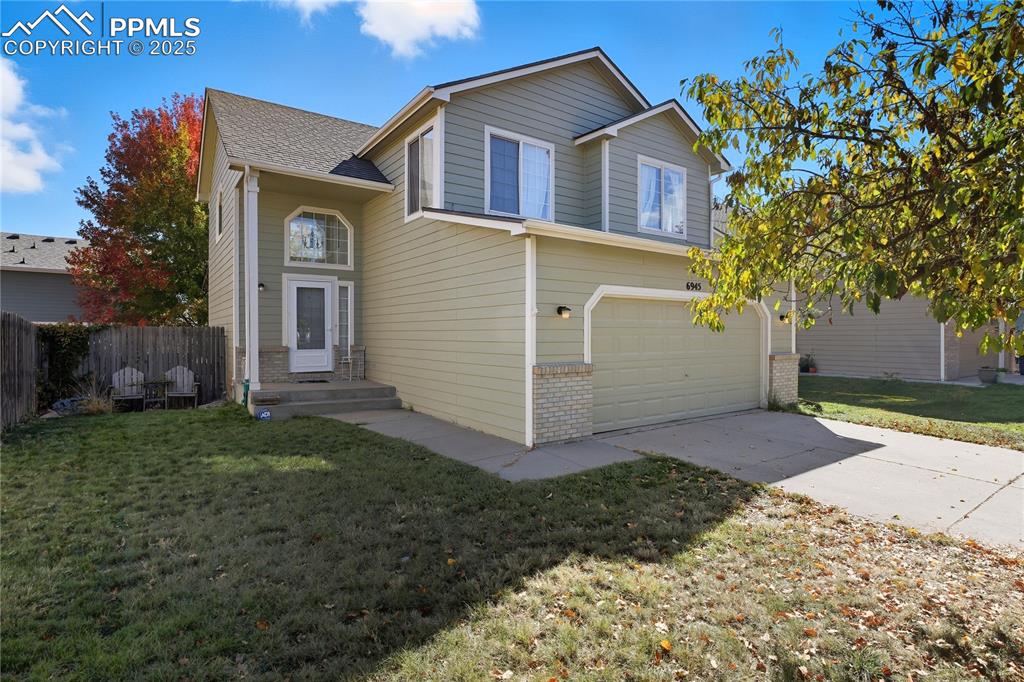1533 Wooten Road
Colorado Springs, CO 80915 — El Paso County — Rustic Hills NeighborhoodResidential $390,000 Expired Listing# 8837705
4 beds 3 baths 1804.00 sqft Lot size: 7700.00 sqft 0.18 acres 1968 build
Updated: 06-27-2024 02:35pm
Property Description
Come home to comfort and charm in this delightful Tri-Level residence nestled in the sought-after Rustic Hills neighborhood. Boasting 4 bedrooms, 2.5 bathrooms, and 2 spacious living areas, this home offers ample space for the whole family. The oversized 1-car garage provides convenient parking and storage.
Retreat to the primary bedroom featuring an adjoining 3/4 bathroom for added privacy and convenience. Cozy up by the wood-burning fireplace in the lower-level family room, perfect for relaxing evenings with loved ones. Step outside to the expansive backyard, complete with a large shed for all your storage needs.
Inside, you'll find a separate dining room and a charming eat-in kitchen with newer cabinets, creating the perfect setting for family meals and gatherings. The exterior of the home received a fresh coat of paint just a few years ago, enhancing its curb appeal and longevity.
With its functional layout, ample storage space, and convenient location, this home offers the ideal combination of comfort and convenience. Don't miss out on the opportunity to make this charming property your own!
Listing Details
- Property Type
- Residential
- Listing#
- 8837705
- Source
- REcolorado (Denver)
- Last Updated
- 06-27-2024 02:35pm
- Status
- Expired
- Off Market Date
- 06-27-2024 12:00am
Property Details
- Property Subtype
- Single Family Residence
- Sold Price
- $390,000
- Original Price
- $400,000
- Location
- Colorado Springs, CO 80915
- SqFT
- 1804.00
- Year Built
- 1968
- Acres
- 0.18
- Bedrooms
- 4
- Bathrooms
- 3
- Levels
- Tri-Level
Map
Property Level and Sizes
- SqFt Lot
- 7700.00
- Lot Size
- 0.18
- Basement
- Crawl Space, Partial
Financial Details
- Previous Year Tax
- 1148.00
- Year Tax
- 2021
- Primary HOA Fees
- 0.00
Interior Details
- Appliances
- Dishwasher, Dryer, Oven, Range, Refrigerator, Washer
- Electric
- Other
- Cooling
- Other
- Heating
- Forced Air
- Fireplaces Features
- Family Room
- Utilities
- Cable Available, Electricity Connected, Internet Access (Wired), Phone Available
Exterior Details
- Features
- Private Yard, Rain Gutters
- Water
- Public
- Sewer
- Public Sewer
Garage & Parking
- Parking Features
- Concrete
Exterior Construction
- Roof
- Composition
- Construction Materials
- Frame, Wood Siding
- Exterior Features
- Private Yard, Rain Gutters
- Builder Source
- Public Records
Land Details
- PPA
- 0.00
- Sewer Fee
- 0.00
Schools
- Elementary School
- Henry
- Middle School
- Swigert
- High School
- Mitchell
Walk Score®
Contact Agent
executed in 0.487 sec.













