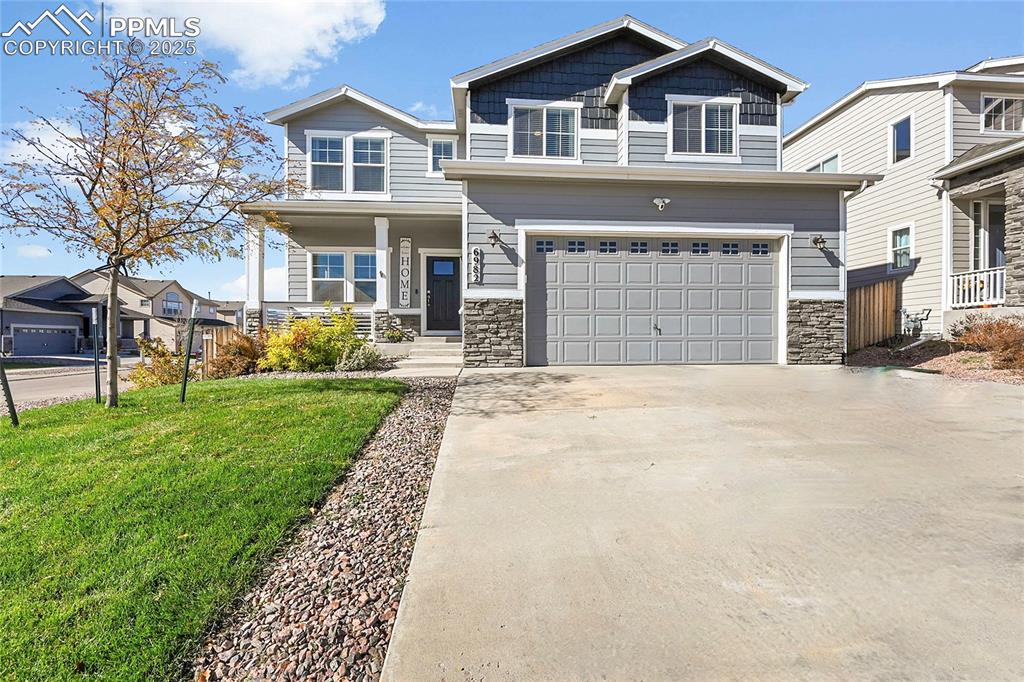8725 Windy Plains Court
Colorado Springs, CO 80927 — El Paso County — Banning Lewis Ranch NeighborhoodResidential $630,000 Sold Listing# 2392800
5 beds 3260 sqft 0.2000 acres 2015 build
Property Description
Welcome to your dream home in desirable Banning Lewis Ranch. The main level features a stunning kitchen with quartz countertops, stainless steel appliances, generous island and large walk in pantry. Perfect for those who love to cook and entertain. The living room has large windows providing a ton of natural light and cozy fireplace creating a welcoming atmosphere. The dining area is right off the kitchen and seamlessly connects to the covered patio, ideal for outdoor dining and entertaining. Finishing off the main level is the office (currently used as a salon) and powder room. Upstairs you'll find the loft, laundry room, 2 bedrooms as well as the primary bedroom and bathroom. The primary bedroom is a peaceful retreat, complete with an adjoining bathroom featuring a double vanity, large shower and spacious walk in closet. In the basement you will find 9 ft ceilings and a spacious family room. The basement also has 2 more bedrooms and a bathroom. The backyard has a gas fire pit, covered patio, is fully landscaped and backs up to open space. The 4 car (tandem) garage is perfect for those with multiple cars and/or toys. The home is across the street from Vista Park which offers a dog park, pool w/water park, pickle ball courts, and playground. Vista Park is also where the community hosts many summer events such as concerts in the park, farmers markets and the 4th of July celebration. The Banning Lewis Ranch Community is second to none with amenities like pools, parks, dog parks, trails, community center, fitness center and more!
Listing Details
- Property Type
- Residential
- Listing#
- 2392800
- Source
- PPAR (Pikes Peak Association)
- Last Updated
- 05-15-2024 05:18pm
- Status
- Sold
Property Details
- Sold Price
- $630,000
- Location
- Colorado Springs, CO 80927
- SqFT
- 3260
- Year Built
- 2015
- Acres
- 0.2000
- Bedrooms
- 5
- Garage spaces
- 4
- Garage spaces count
- 4
Map
Property Level and Sizes
- SqFt Finished
- 3151
- SqFt Upper
- 1088
- SqFt Main
- 1086
- SqFt Basement
- 1086
- Lot Description
- Backs to Open Space, Cul-de-sac, Level, Mountain View, View of Pikes Peak
- Lot Size
- 0.2000
- Base Floor Plan
- 2 Story
- Basement Finished %
- 90
Financial Details
- Previous Year Tax
- 3512.46
- Year Tax
- 2022
Interior Details
- Appliances
- 220v in Kitchen, Cook Top, Dishwasher, Disposal, Double Oven, Gas in Kitchen, Microwave Oven, Oven, Refrigerator, Self Cleaning Oven
- Fireplaces
- Gas, Main Level
- Utilities
- Cable Available, Electricity Connected
Exterior Details
- Fence
- All
- Wells
- 0
- Water
- Municipal
Room Details
- Baths Full
- 1
- Main Floor Bedroom
- 0
- Laundry Availability
- Electric Hook-up,Upper
Garage & Parking
- Garage Type
- Attached,Tandem
- Garage Spaces
- 4
- Garage Spaces
- 4
- Parking Features
- Even with Main Level, Garage Door Opener
Exterior Construction
- Structure
- Framed on Lot,Frame
- Siding
- Masonite Type
- Roof
- Composite Shingle
- Construction Materials
- Existing Home
Land Details
- Water Tap Paid (Y/N)
- No
Schools
- School District
- Falcon-49
Walk Score®
Listing Media
- Virtual Tour
- Click here to watch tour
Contact Agent
executed in 0.340 sec.













