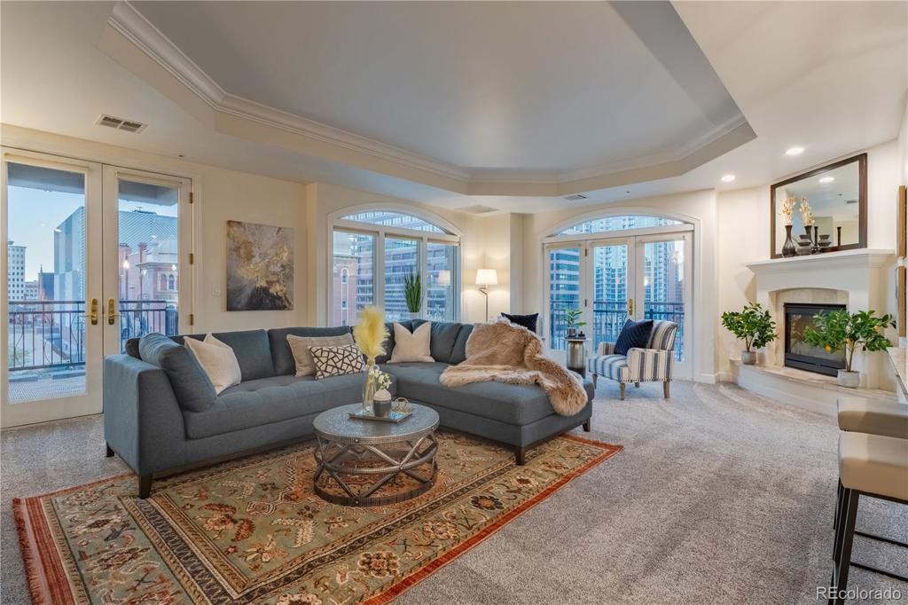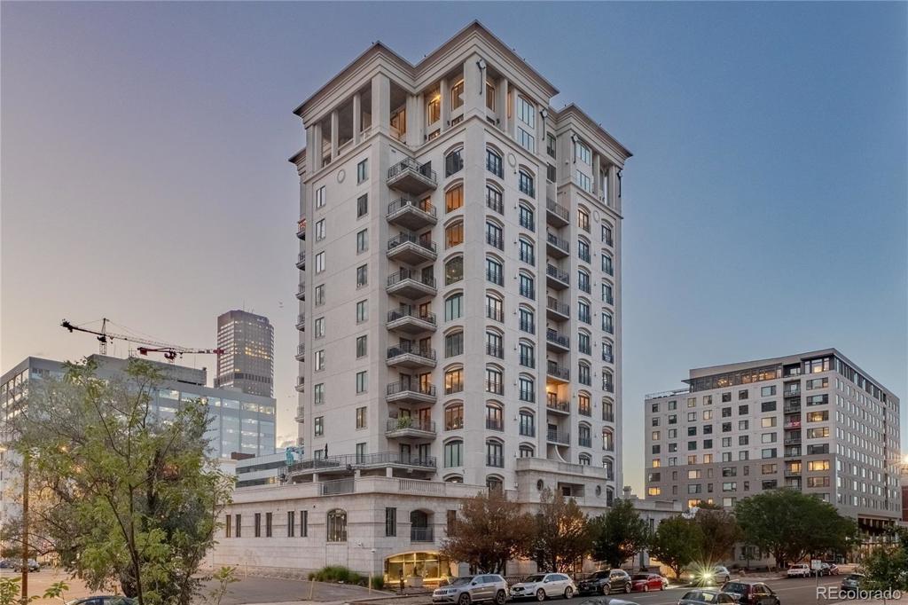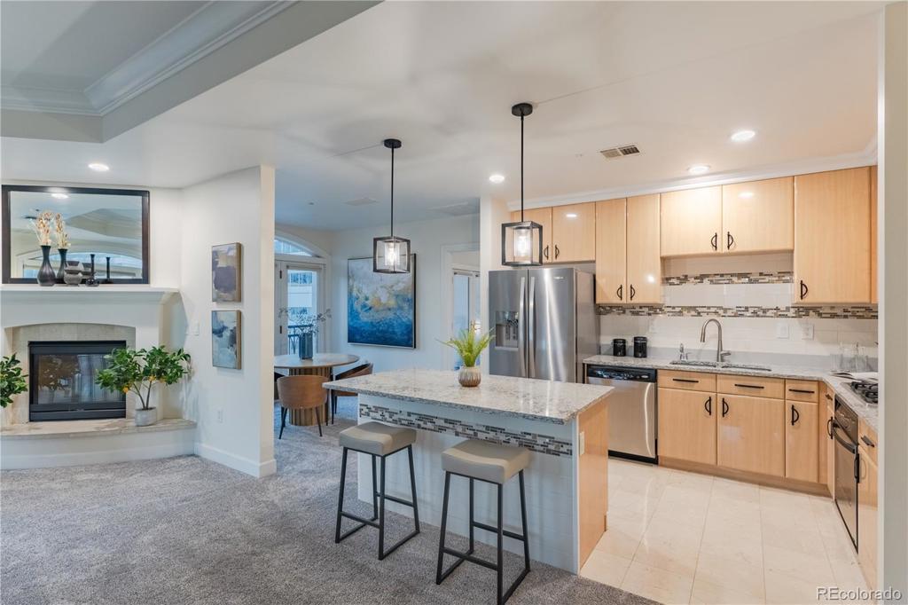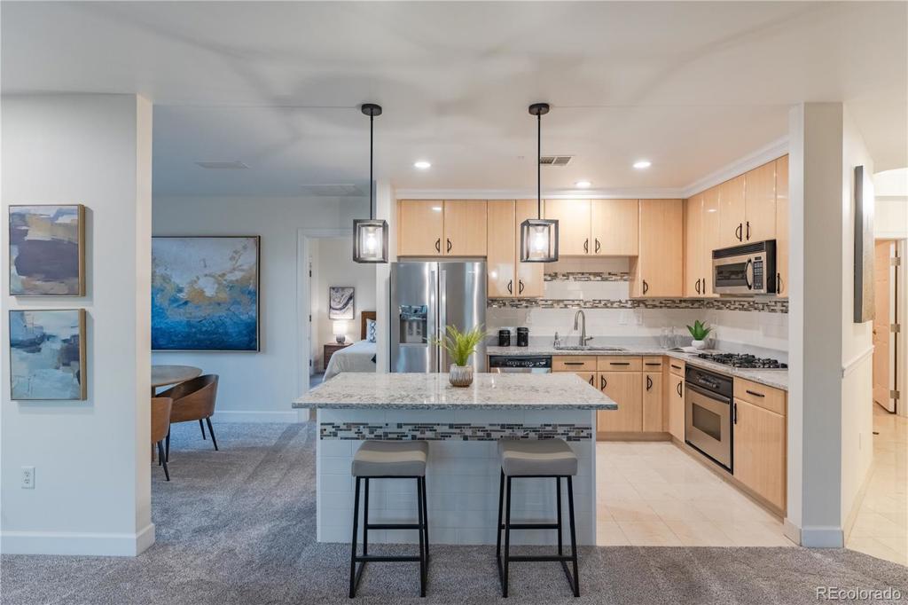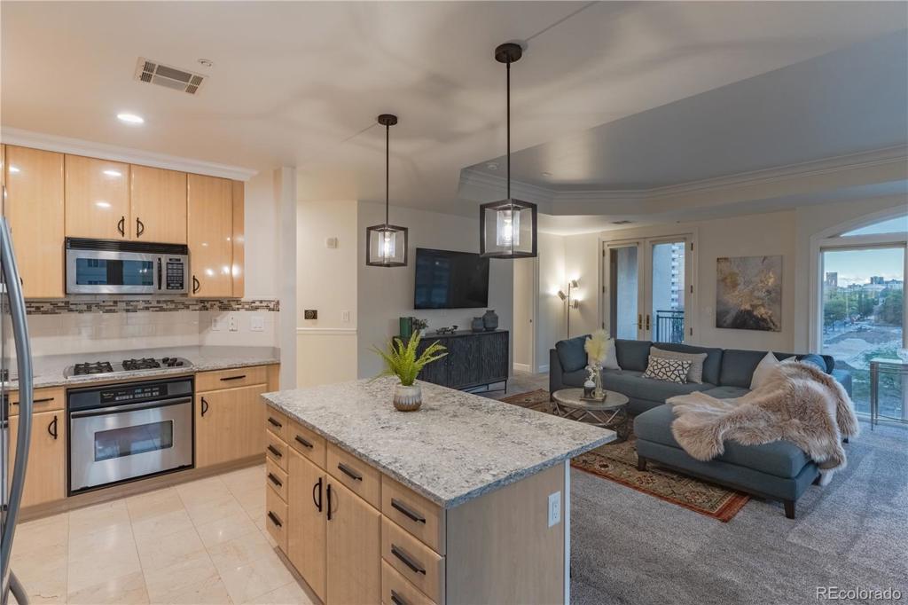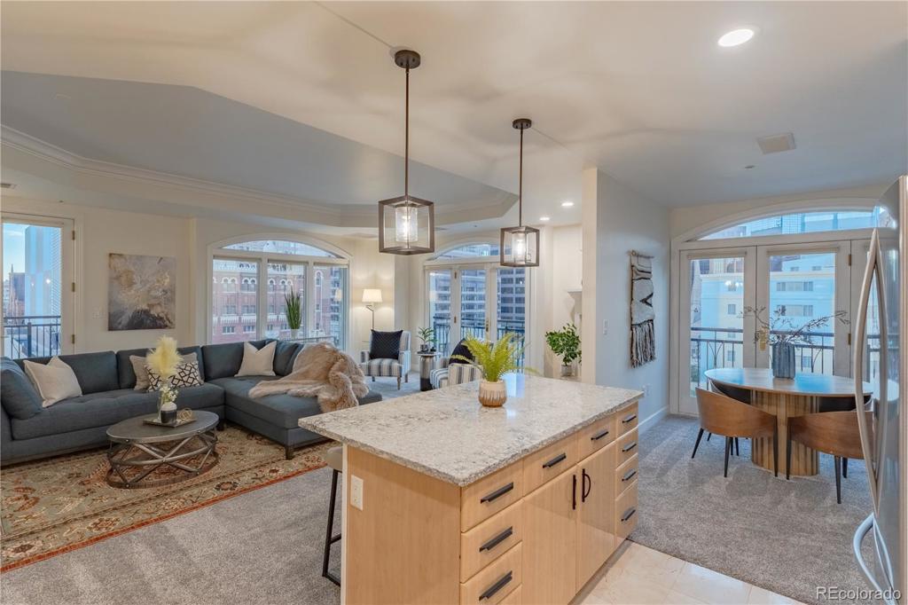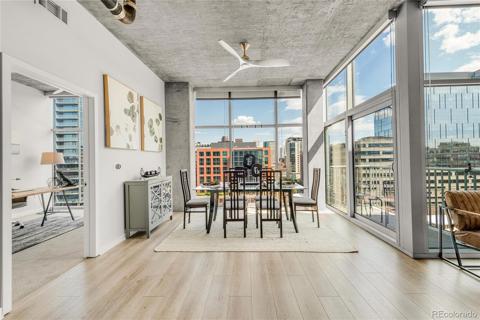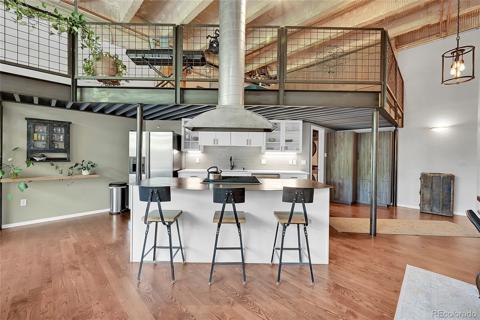1827 N Grant Street #602
Denver, CO 80203 — Denver County — Uptown NeighborhoodOpen House - Public: Sat Oct 5, 12:00PM-2:00PM
Condominium $710,000 Active Listing# 3900303
2 beds 2 baths 1621.00 sqft 2003 build
Property Description
*** Open House: Saturday (10/5) with Stevenson 12-2PM *** Light-filled, elegant and spacious describe #602 as it spans the southwest corner of Portofino Tower. The main living area has 9’ floor to ceiling windows, gas fireplace, attached balcony and opens to the gourmet kitchen with island and adjacent dining nook. The large primary suite showcases a mural of Larimer Square, huge walk-in-closet and 5-piece bath. The secondary bedroom has an attached ADA compliant bathroom with curb-less shower and balcony. The built-ins in the laundry room allow for multiple uses and storage options. This home has 2 prime parking spots, a wine locker and storage closet. Portofino’s amenities include front desk attendant/security, gym with steam + sauna, guest suite and business center.
Listing Details
- Property Type
- Condominium
- Listing#
- 3900303
- Source
- REcolorado (Denver)
- Last Updated
- 10-03-2024 04:33pm
- Status
- Active
- Off Market Date
- 11-30--0001 12:00am
Property Details
- Property Subtype
- Condominium
- Sold Price
- $710,000
- Original Price
- $725,000
- Location
- Denver, CO 80203
- SqFT
- 1621.00
- Year Built
- 2003
- Bedrooms
- 2
- Bathrooms
- 2
- Levels
- One
Map
Property Level and Sizes
- Lot Features
- Breakfast Nook, Built-in Features, Eat-in Kitchen, Entrance Foyer, Five Piece Bath, Granite Counters, High Ceilings, High Speed Internet, Kitchen Island, No Stairs, Open Floorplan, Primary Suite, Smart Ceiling Fan, Smart Thermostat, Smoke Free, Vaulted Ceiling(s), Walk-In Closet(s), Wired for Data
- Common Walls
- End Unit
Financial Details
- Previous Year Tax
- 3408.00
- Year Tax
- 2023
- Is this property managed by an HOA?
- Yes
- Primary HOA Name
- Portofino Tower Homeowners Association
- Primary HOA Phone Number
- 303-260-7177
- Primary HOA Amenities
- Business Center, Concierge, Elevator(s), Fitness Center, Front Desk, Parking, Sauna, Security, Storage
- Primary HOA Fees Included
- Reserves, Insurance, Maintenance Grounds, Maintenance Structure, Recycling, Security, Sewer, Snow Removal, Trash, Water
- Primary HOA Fees
- 1065.00
- Primary HOA Fees Frequency
- Monthly
Interior Details
- Interior Features
- Breakfast Nook, Built-in Features, Eat-in Kitchen, Entrance Foyer, Five Piece Bath, Granite Counters, High Ceilings, High Speed Internet, Kitchen Island, No Stairs, Open Floorplan, Primary Suite, Smart Ceiling Fan, Smart Thermostat, Smoke Free, Vaulted Ceiling(s), Walk-In Closet(s), Wired for Data
- Appliances
- Dishwasher, Disposal, Dryer, Freezer, Microwave, Oven, Range, Refrigerator, Washer
- Laundry Features
- In Unit, Laundry Closet
- Electric
- Central Air
- Flooring
- Carpet, Tile, Vinyl
- Cooling
- Central Air
- Heating
- Heat Pump
- Fireplaces Features
- Gas Log, Living Room
- Utilities
- Cable Available, Electricity Connected, Natural Gas Connected, Phone Connected
Exterior Details
- Features
- Balcony, Barbecue, Gas Valve, Lighting
- Lot View
- City
- Water
- Public
- Sewer
- Public Sewer
Garage & Parking
- Parking Features
- Asphalt, Heated Garage, Smart Garage Door, Underground
Exterior Construction
- Roof
- Membrane
- Construction Materials
- Concrete, Steel, Stucco
- Exterior Features
- Balcony, Barbecue, Gas Valve, Lighting
- Window Features
- Double Pane Windows, Window Coverings, Window Treatments
- Security Features
- Carbon Monoxide Detector(s), Key Card Entry, Secured Garage/Parking, Security Entrance, Smart Locks, Smoke Detector(s)
- Builder Source
- Public Records
Land Details
- PPA
- 0.00
- Road Frontage Type
- Public
- Road Responsibility
- Public Maintained Road
- Sewer Fee
- 0.00
Schools
- Elementary School
- Cole Arts And Science Academy
- Middle School
- Wyatt
- High School
- East
Walk Score®
Listing Media
- Virtual Tour
- Click here to watch tour
Contact Agent
executed in 5.816 sec.




