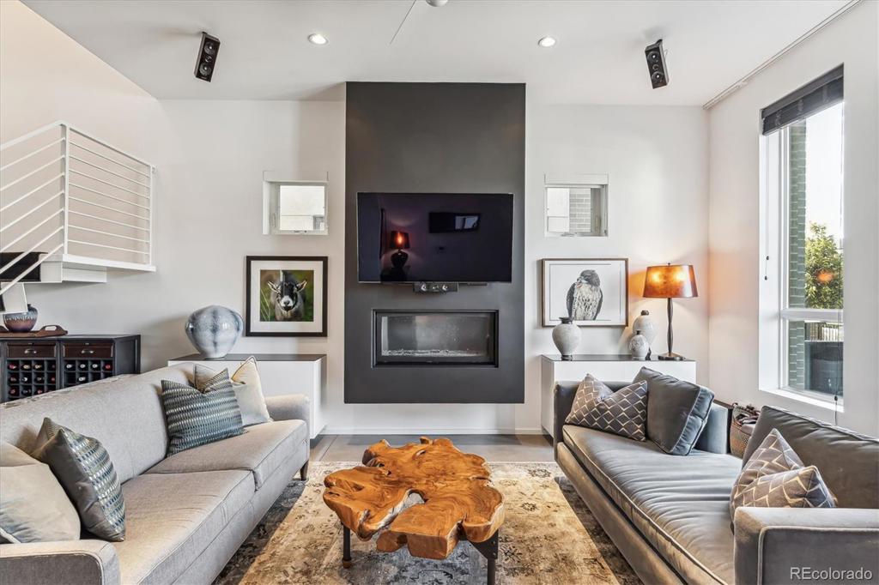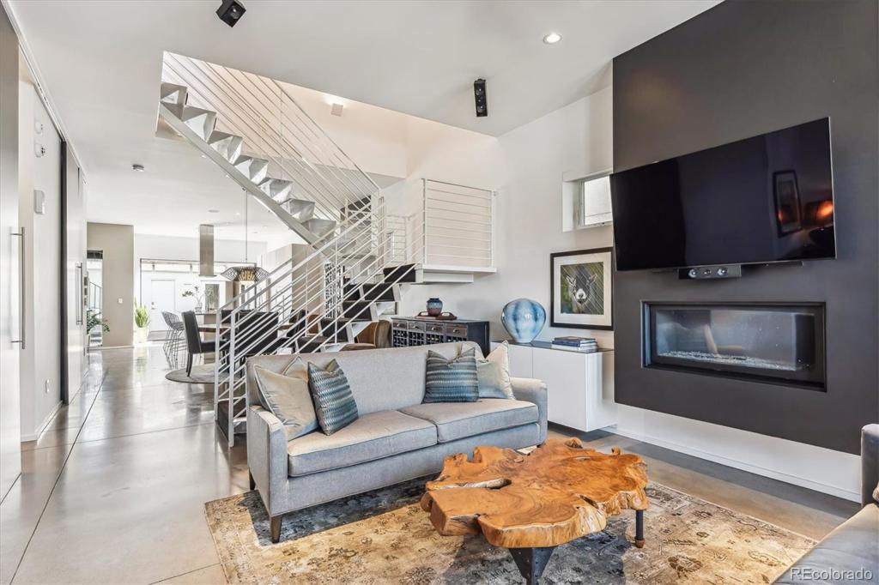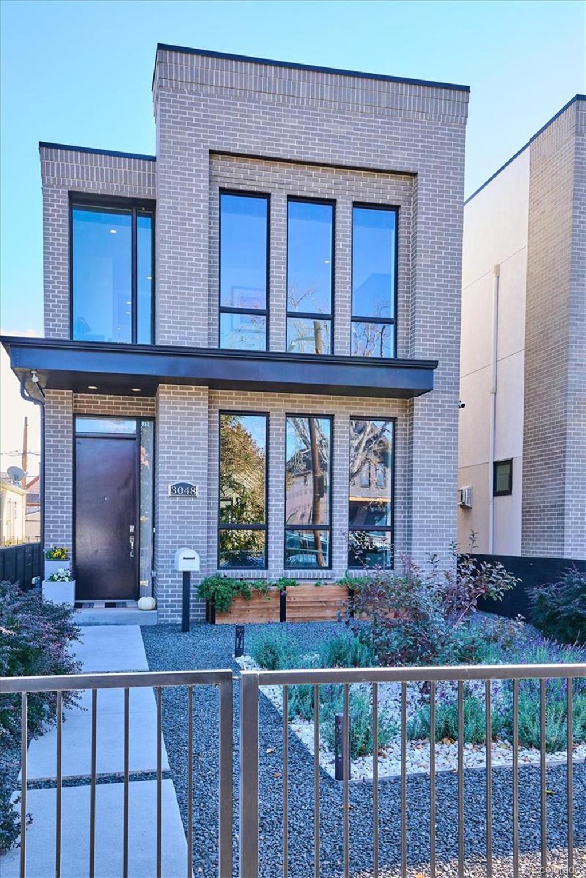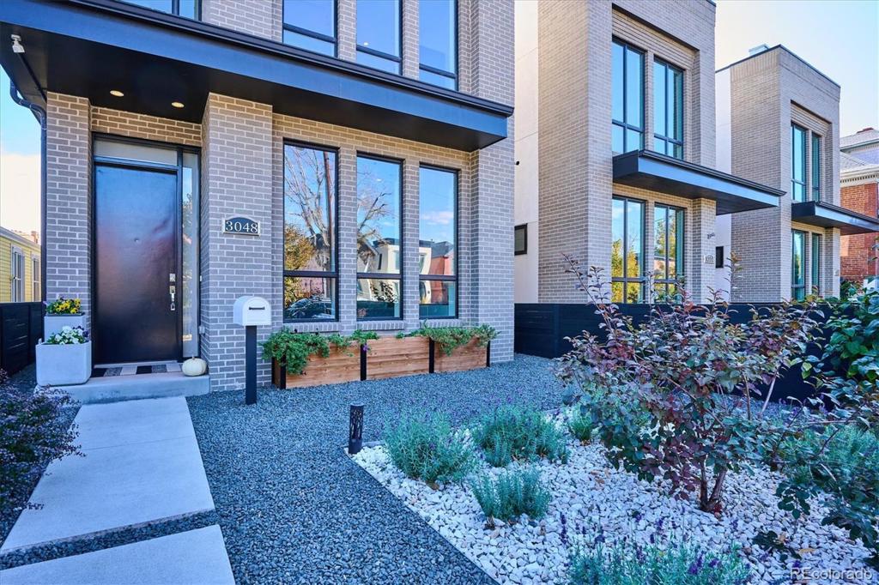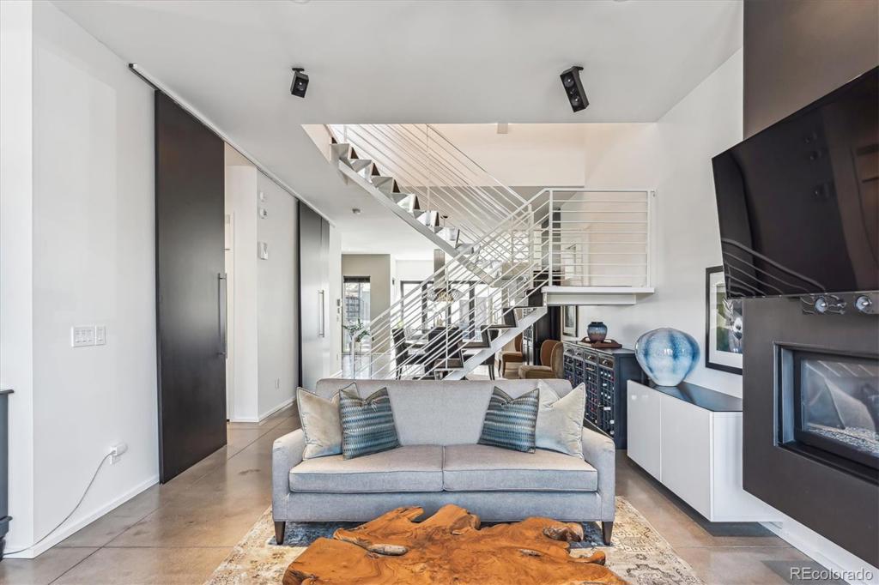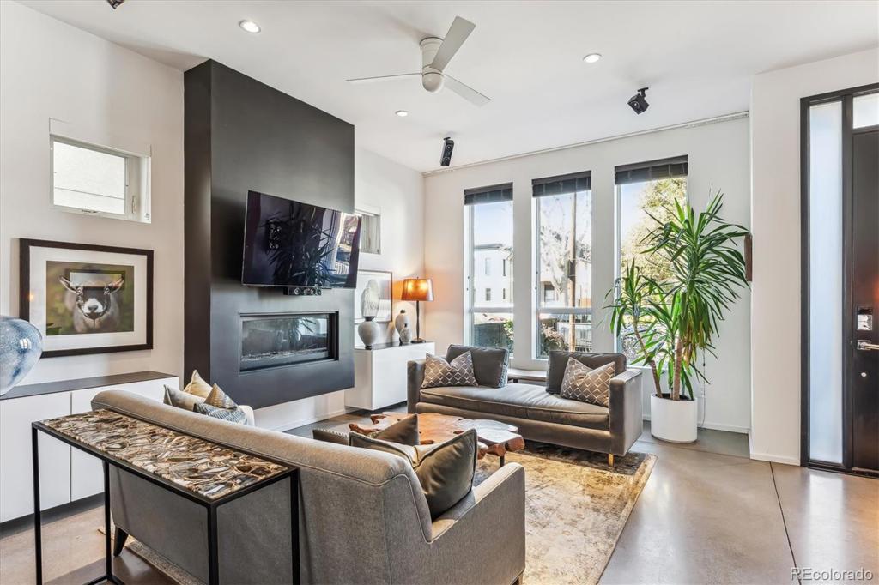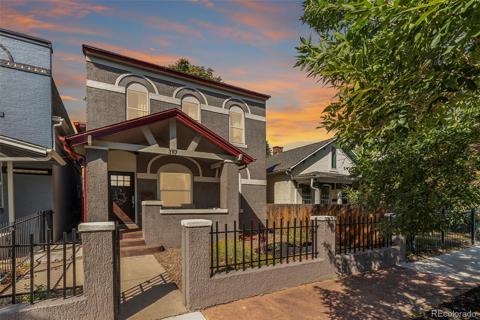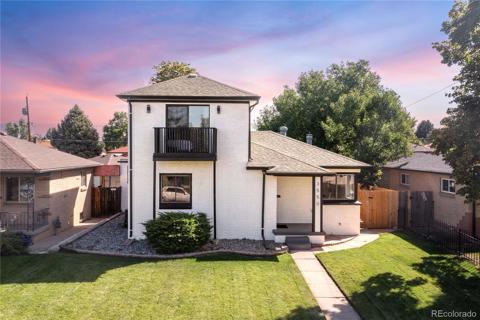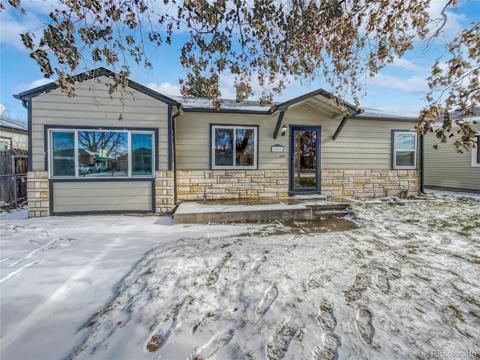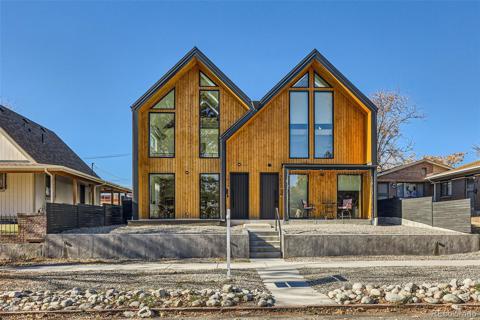3048 Stout Street
Denver, CO 80205 — Denver County — Curtis Park NeighborhoodResidential $1,035,000 Active Listing# 6892103
2 beds 3 baths 2243.00 sqft Lot size: 3120.00 sqft 0.07 acres 2013 build
Property Description
Welcome to crisp modern elegance meets warm refined comfort. This luxury home features radiant heated concrete floors, expansive floor-to-ceiling windows, steel staircase and soaring ceilings creating an airy light-filled ambiance. The sleek main floor includes the living rm anchored by gas fireplace and built-in cabinetry, flowing seamlessly into the dining rm and kitchen w/pristine cabinetry and built-in appliances. Oversized marble topped island w/integrated induction cooktop, concealed dishwasher and outlets, and stylish bar seating. Eat-in space with custom cabinet and shelves. Floor-to-ceiling custom wood sliding doors provide entry and conceal the pantry, laundry and short hallway. Stylish half bath rounds out the main flr. Folding glass doors transition indoor to outdoor living space w/water feature, fire pit, sunshade sys, hot tub, and custom furniture. Exterior staircase to rooftop deck offering unobstructed 360° views. Enjoy the quiet, private primary suite boasting a European-inspired bathroom w/custom vanity, sculptural tub, expansive walk-in shower. The oversized bedroom offers comfort w/sitting area and sleek closet wall. Second bdrm/Ensuite provides privacy, walk-in closet, sitting area, and bathroom. Detached garage designed w/two bays; One car space w/overhead dr, built-in cabinets and upper storage. And One heated rm space (currently Office) with concrete flr, glass drs, built-in cabinet and Mini-Split Sys providing heating and cooling. Could also be a studio, guest rm or converted to car space. Equipped w/smart home systems-security, climate control, built-in sound-designed for effortless living. Meticulously well-maintained w/new interior paint, new evaporative cooler, new cooktop, and new dishwasher. Perfectly situated for urban luxury, this home is minutes away from light rail, neighborhood dining, coffee shops, entertainment, RiNo, LoDo. This is a rare opportunity to experience modern sophistication in one of the most sought-after locations.
Listing Details
- Property Type
- Residential
- Listing#
- 6892103
- Source
- REcolorado (Denver)
- Last Updated
- 11-28-2024 12:02am
- Status
- Active
- Off Market Date
- 11-30--0001 12:00am
Property Details
- Property Subtype
- Single Family Residence
- Sold Price
- $1,035,000
- Original Price
- $1,035,000
- Location
- Denver, CO 80205
- SqFT
- 2243.00
- Year Built
- 2013
- Acres
- 0.07
- Bedrooms
- 2
- Bathrooms
- 3
- Levels
- Two
Map
Property Level and Sizes
- SqFt Lot
- 3120.00
- Lot Features
- Audio/Video Controls, Built-in Features, Ceiling Fan(s), Eat-in Kitchen, Five Piece Bath, High Ceilings, Kitchen Island, Marble Counters, Open Floorplan, Pantry, Primary Suite, Smart Thermostat, Smoke Free, Sound System, Hot Tub, Walk-In Closet(s)
- Lot Size
- 0.07
Financial Details
- Previous Year Tax
- 5773.00
- Year Tax
- 2023
- Primary HOA Fees
- 0.00
Interior Details
- Interior Features
- Audio/Video Controls, Built-in Features, Ceiling Fan(s), Eat-in Kitchen, Five Piece Bath, High Ceilings, Kitchen Island, Marble Counters, Open Floorplan, Pantry, Primary Suite, Smart Thermostat, Smoke Free, Sound System, Hot Tub, Walk-In Closet(s)
- Appliances
- Cooktop, Dishwasher, Disposal, Dryer, Microwave, Oven, Range Hood, Refrigerator, Sump Pump, Tankless Water Heater, Washer
- Laundry Features
- In Unit
- Electric
- Evaporative Cooling, Other
- Flooring
- Concrete
- Cooling
- Evaporative Cooling, Other
- Heating
- Natural Gas, Radiant Floor
- Fireplaces Features
- Gas, Living Room
- Utilities
- Electricity Connected, Internet Access (Wired), Natural Gas Connected
Exterior Details
- Features
- Fire Pit, Lighting, Private Yard, Rain Gutters, Smart Irrigation, Spa/Hot Tub, Water Feature
- Water
- Public
- Sewer
- Public Sewer
Garage & Parking
- Parking Features
- Concrete, Dry Walled, Exterior Access Door, Lighted, Storage
Exterior Construction
- Roof
- Membrane
- Construction Materials
- Brick, Stucco
- Exterior Features
- Fire Pit, Lighting, Private Yard, Rain Gutters, Smart Irrigation, Spa/Hot Tub, Water Feature
- Window Features
- Double Pane Windows, Window Coverings
- Security Features
- Carbon Monoxide Detector(s), Security Entrance, Security System, Smart Cameras, Smart Locks, Smart Security System, Smoke Detector(s)
- Builder Source
- Public Records
Land Details
- PPA
- 0.00
- Road Frontage Type
- Public
- Road Responsibility
- Public Maintained Road
- Road Surface Type
- Paved
- Sewer Fee
- 0.00
Schools
- Elementary School
- Wyatt
- Middle School
- Whittier E-8
- High School
- Manual
Walk Score®
Listing Media
- Virtual Tour
- Click here to watch tour
Contact Agent
executed in 3.899 sec.




