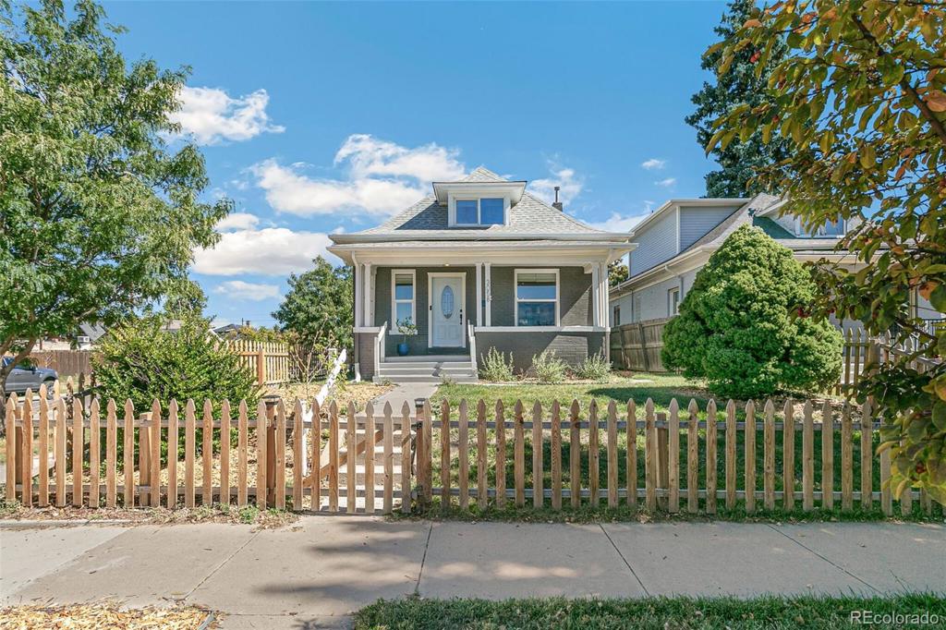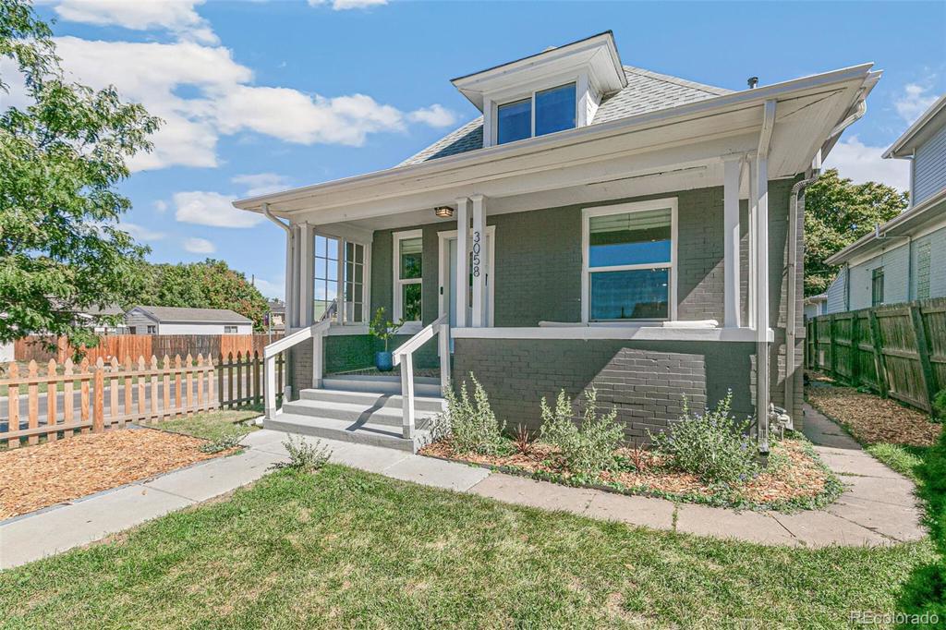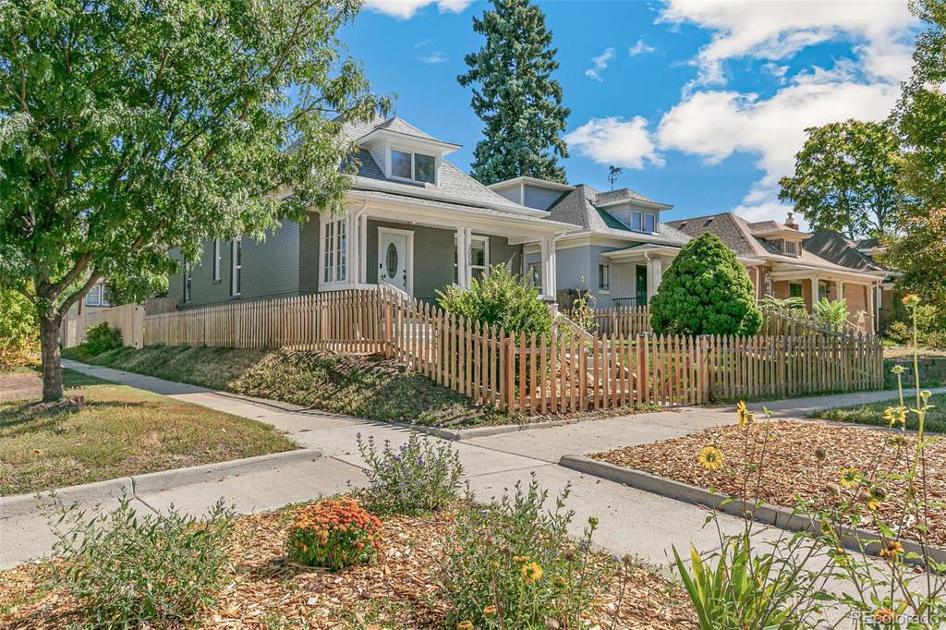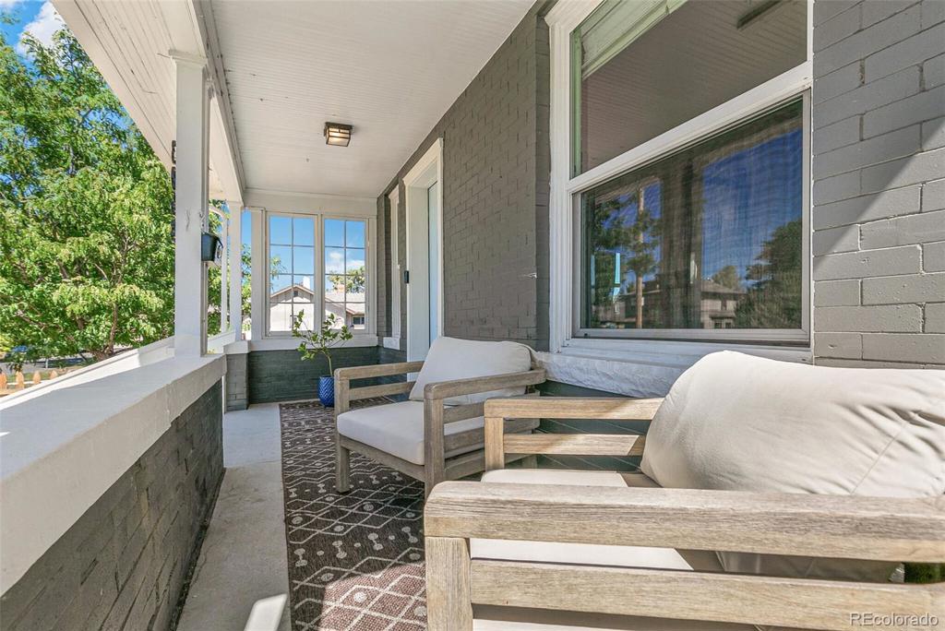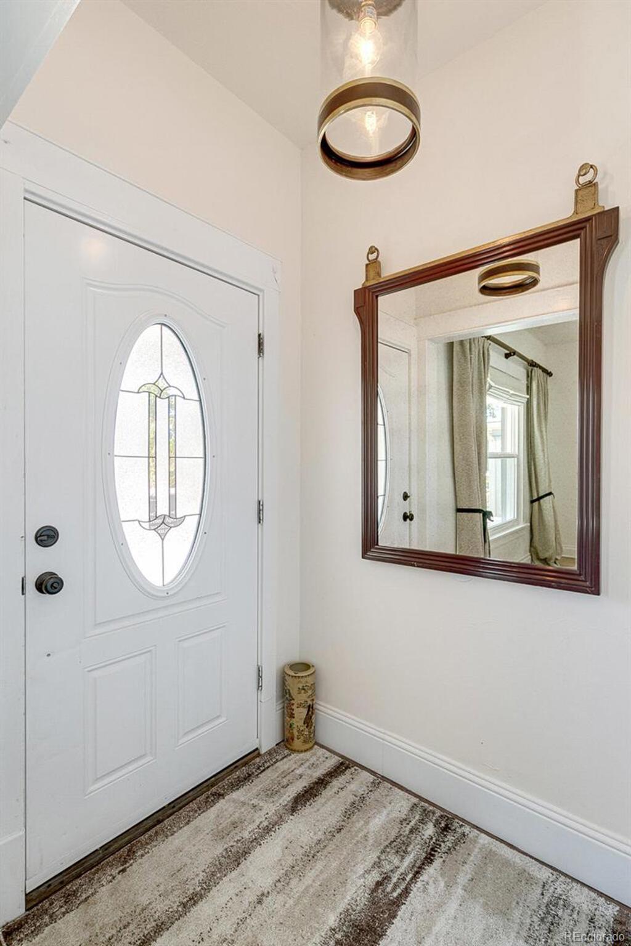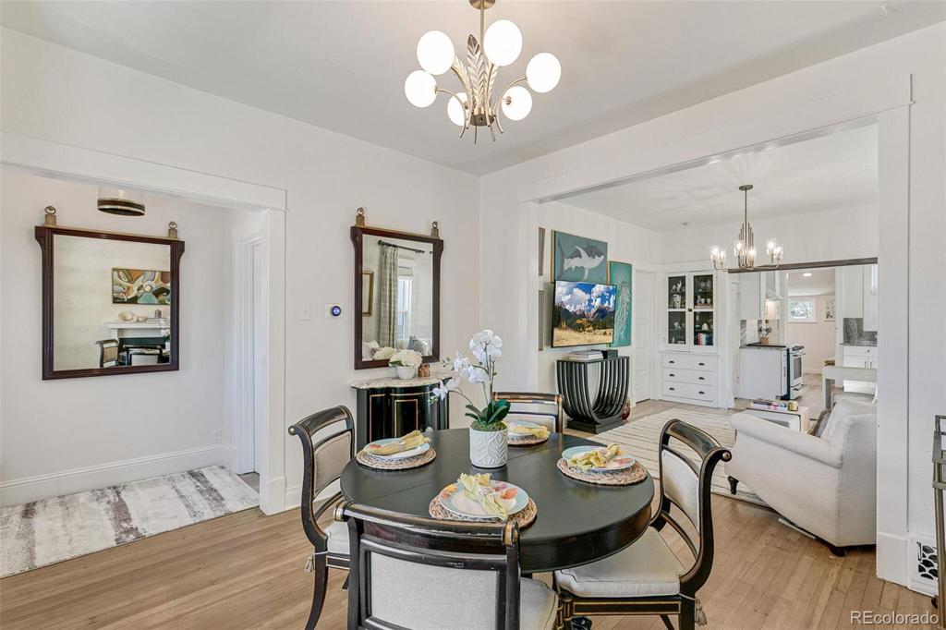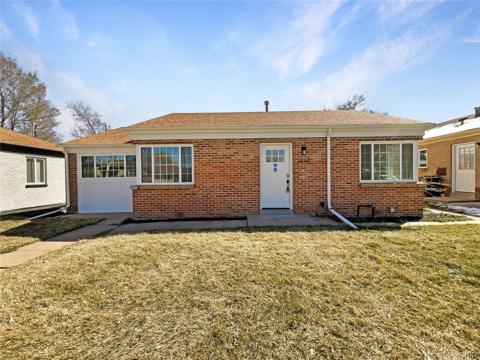3058 N Race Street
Denver, CO 80205 — Denver County — Whittier NeighborhoodResidential $825,000 Active Listing# 3751466
4 beds 3 baths 1895.00 sqft Lot size: 4080.00 sqft 0.09 acres 1908 build
Property Description
Discover this beautifully redesigned gem in the Whittier neighborhood. From the curb, you’ll be charmed by the adorable front porch, perched up off the street allowing for western mountain views. Step inside the formal foyer, to be enchanted by soaring ceilings, an open layout and natural light with large southern windows. Living and dining adjoined to the new kitchen, featuring stunning granite counters, a chic marble backsplash and elegant gold hardware. Brand new high-end white and champagne gold GE Café appliances that make cooking a delight. Outstanding lighting throughout! On the main level, two spacious bedrooms, both with walk-in closets share a thoughtfully designed full bath, perfect for relaxation. Head up to the private primary suite, room for king-sized bed, gorgeous bath with huge walk-in shower, double sinks, dual closets and reading nook with mountain views. Well thought out mudroom with beverage cooler, that leads to the lovely fenced backyard with mature trees and patio, perfect for gatherings or lounging in the sun. The fully fenced yard provides an excellent entertainment space, secure space for pups, complete with a brand-new concrete parking pad for two cars and a future garage. The renovated lower level includes bedroom bath, office, and extra storage, ideal for an in-law suite or AirBnb. New ELECTRICAL and PLUMBING too! With a walkability score of “10” – you’ll be just steps away from local favorites like Whittier Café, Point Easy, The Plimoth, Brasserie Brixton, Syrup, Café Miriam, Sweet Sweetz Ice Cream, and Ephemeral Tap Room. Located close to Five Points, RiNo, and City Park, residents can enjoy a golf course, tennis courts, trails, and summer music events, as well as nearby dog parks and easy access to I-70 and the mountains. This home is truly a rare find!
Listing Details
- Property Type
- Residential
- Listing#
- 3751466
- Source
- REcolorado (Denver)
- Last Updated
- 10-03-2024 11:09pm
- Status
- Active
- Off Market Date
- 11-30--0001 12:00am
Property Details
- Property Subtype
- Single Family Residence
- Sold Price
- $825,000
- Original Price
- $825,000
- Location
- Denver, CO 80205
- SqFT
- 1895.00
- Year Built
- 1908
- Acres
- 0.09
- Bedrooms
- 4
- Bathrooms
- 3
- Levels
- Two
Map
Property Level and Sizes
- SqFt Lot
- 4080.00
- Lot Features
- Breakfast Nook, Built-in Features, Ceiling Fan(s), Granite Counters, High Ceilings, Open Floorplan, Pantry, Primary Suite, Smoke Free, Walk-In Closet(s)
- Lot Size
- 0.09
- Foundation Details
- Slab
- Basement
- Finished, Partial
- Common Walls
- No Common Walls
Financial Details
- Previous Year Tax
- 2392.00
- Year Tax
- 2023
- Primary HOA Fees
- 0.00
Interior Details
- Interior Features
- Breakfast Nook, Built-in Features, Ceiling Fan(s), Granite Counters, High Ceilings, Open Floorplan, Pantry, Primary Suite, Smoke Free, Walk-In Closet(s)
- Appliances
- Bar Fridge, Dishwasher, Disposal, Dryer, Gas Water Heater, Microwave, Oven, Range, Range Hood, Refrigerator, Self Cleaning Oven, Sump Pump
- Laundry Features
- In Unit
- Electric
- Central Air
- Flooring
- Carpet, Vinyl, Wood
- Cooling
- Central Air
- Heating
- Forced Air, Natural Gas
- Fireplaces Features
- Electric, Living Room
- Utilities
- Electricity Connected, Natural Gas Connected
Exterior Details
- Features
- Private Yard
- Water
- Public
- Sewer
- Public Sewer
Garage & Parking
- Parking Features
- Concrete
Exterior Construction
- Roof
- Composition
- Construction Materials
- Brick, Frame
- Exterior Features
- Private Yard
- Security Features
- Carbon Monoxide Detector(s), Smoke Detector(s)
- Builder Source
- Public Records
Land Details
- PPA
- 0.00
- Road Frontage Type
- Public
- Road Responsibility
- Public Maintained Road
- Road Surface Type
- Paved
- Sewer Fee
- 0.00
Schools
- Elementary School
- Columbine
- Middle School
- Bruce Randolph
- High School
- Manual
Walk Score®
Listing Media
- Virtual Tour
- Click here to watch tour
Contact Agent
executed in 5.244 sec.




