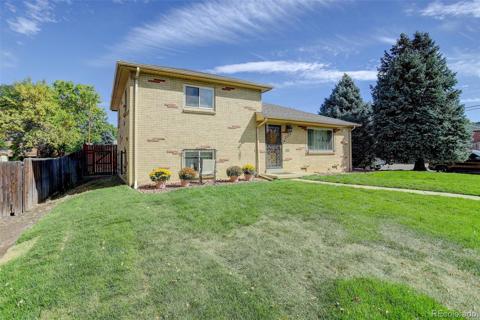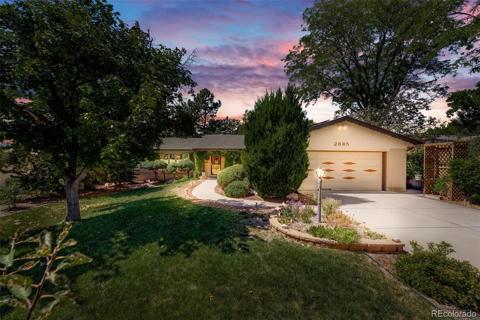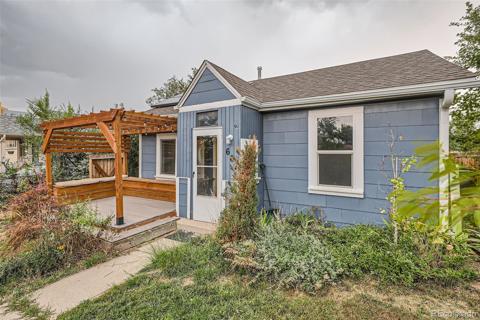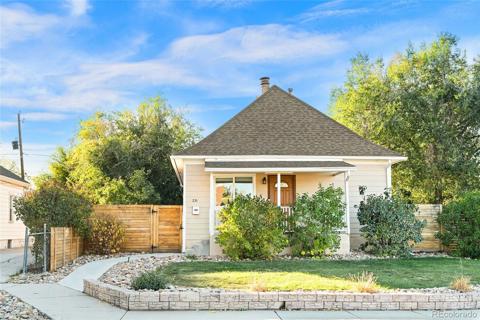2546 S Stuart Street
Denver, CO 80219 — Denver County — Harvey Park NeighborhoodResidential $525,000 Coming Soon Listing# 7659113
3 beds 2 baths 1192.00 sqft Lot size: 7820.00 sqft 0.18 acres 1957 build
Property Description
Welcome to 2546 S Stuart St, a charming red brick ranch home offering the perfect blend of comfort, convenience, and modern updates. Enjoy peace of mind knowing a brand NEW ROOF will be fully installed on 10/30/24! This delightful residence is ideally situated within walking distance of the elementary school (but not on the same street where drop off occurs), making mornings a breeze for families. You'll also appreciate the rare 2-car attached garage, providing ample space for your vehicles and extra storage. Inside, you'll find 3 bedrooms and 2 bathrooms along with hardwood floors throughout. Modern comfort and efficiency are ensured with a newer AC, furnace, and water heater - all less than 3 years old! Step outside to enjoy the covered back patio and secluded backyard complete with a garden and storage shed. This move-in ready haven is perfect for families seeking a convenient location and updated amenities. Don't miss out. Schedule a showing today!
Listing Details
- Property Type
- Residential
- Listing#
- 7659113
- Source
- REcolorado (Denver)
- Last Updated
- 10-26-2024 07:22pm
- Status
- Coming Soon
- Off Market Date
- 11-30--0001 12:00am
Property Details
- Property Subtype
- Single Family Residence
- Sold Price
- $525,000
- Location
- Denver, CO 80219
- SqFT
- 1192.00
- Year Built
- 1957
- Acres
- 0.18
- Bedrooms
- 3
- Bathrooms
- 2
- Levels
- One
Map
Property Level and Sizes
- SqFt Lot
- 7820.00
- Lot Features
- Breakfast Nook, Eat-in Kitchen, No Stairs, Smoke Free
- Lot Size
- 0.18
- Common Walls
- No Common Walls
Financial Details
- Previous Year Tax
- 2459.00
- Year Tax
- 2023
- Primary HOA Fees
- 0.00
Interior Details
- Interior Features
- Breakfast Nook, Eat-in Kitchen, No Stairs, Smoke Free
- Appliances
- Cooktop, Dishwasher, Disposal, Microwave, Refrigerator, Self Cleaning Oven
- Electric
- Central Air
- Flooring
- Wood
- Cooling
- Central Air
- Heating
- Forced Air, Natural Gas
- Utilities
- Electricity Connected, Natural Gas Connected
Exterior Details
- Features
- Garden, Private Yard, Rain Gutters
- Water
- Public
- Sewer
- Public Sewer
Garage & Parking
- Parking Features
- Concrete, Dry Walled, Exterior Access Door, Storage
Exterior Construction
- Roof
- Composition
- Construction Materials
- Brick
- Exterior Features
- Garden, Private Yard, Rain Gutters
- Window Features
- Double Pane Windows, Storm Window(s), Window Coverings
- Builder Source
- Public Records
Land Details
- PPA
- 0.00
- Road Frontage Type
- Public
- Road Responsibility
- Public Maintained Road
- Road Surface Type
- Paved
- Sewer Fee
- 0.00
Schools
- Elementary School
- Doull
- Middle School
- Kepner
- High School
- John F. Kennedy
Walk Score®
Listing Media
- Virtual Tour
- Click here to watch tour
Contact Agent
executed in 3.089 sec.













