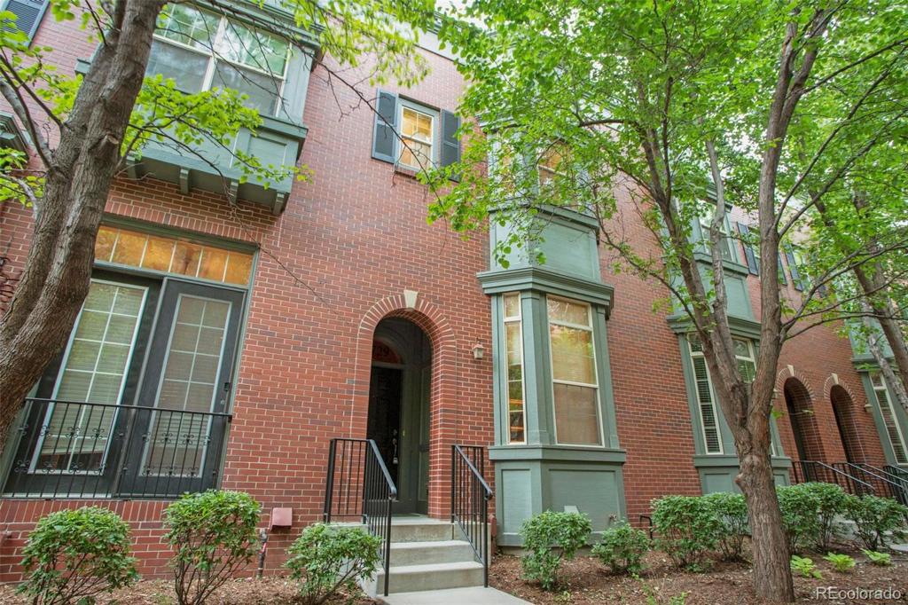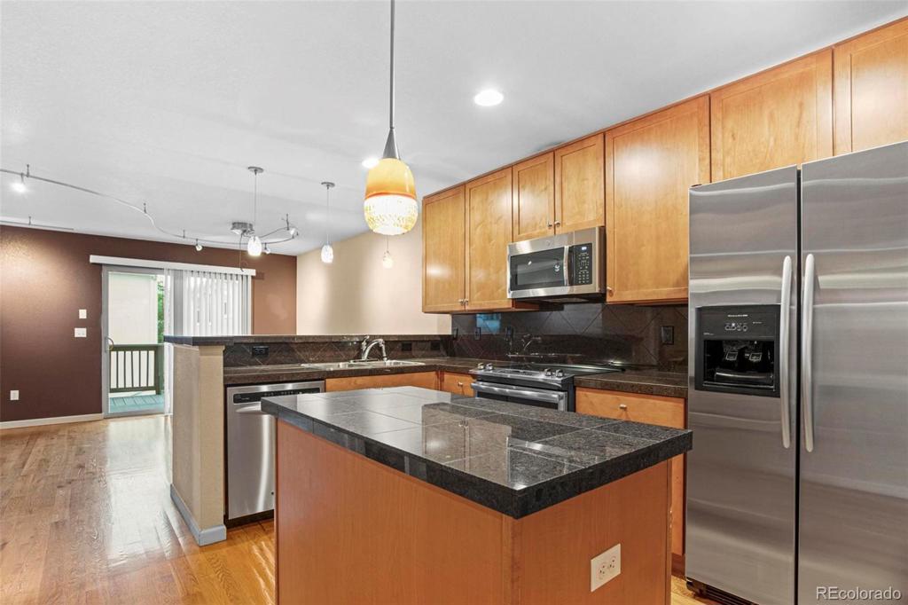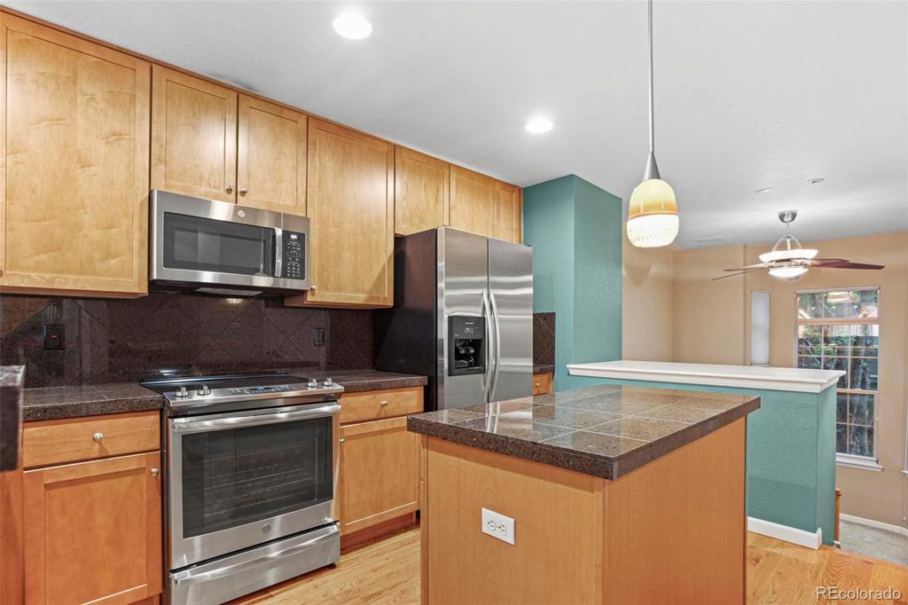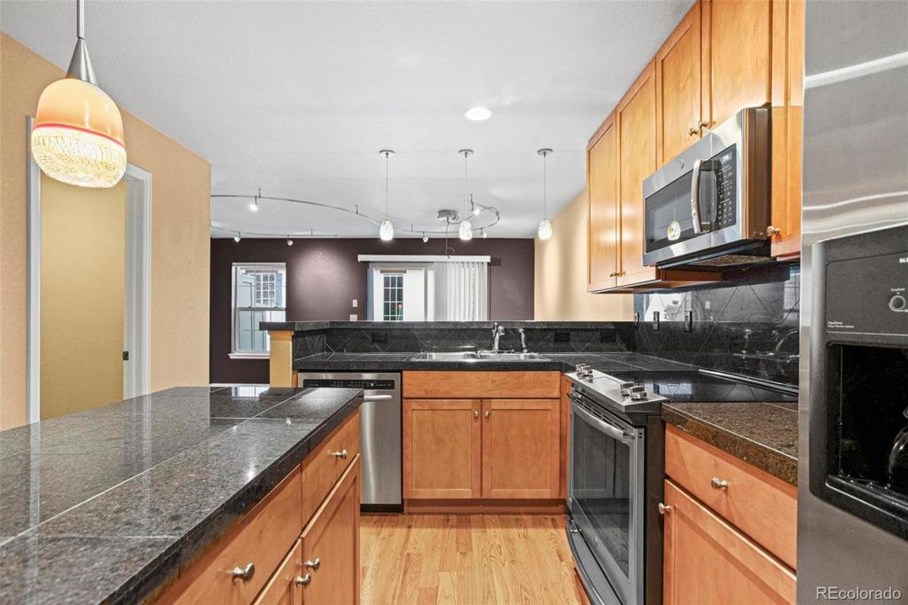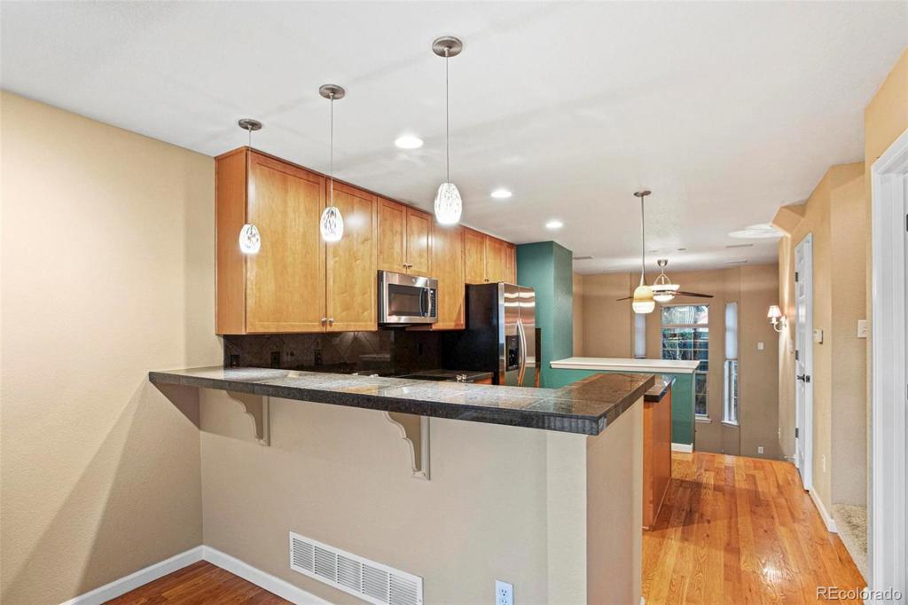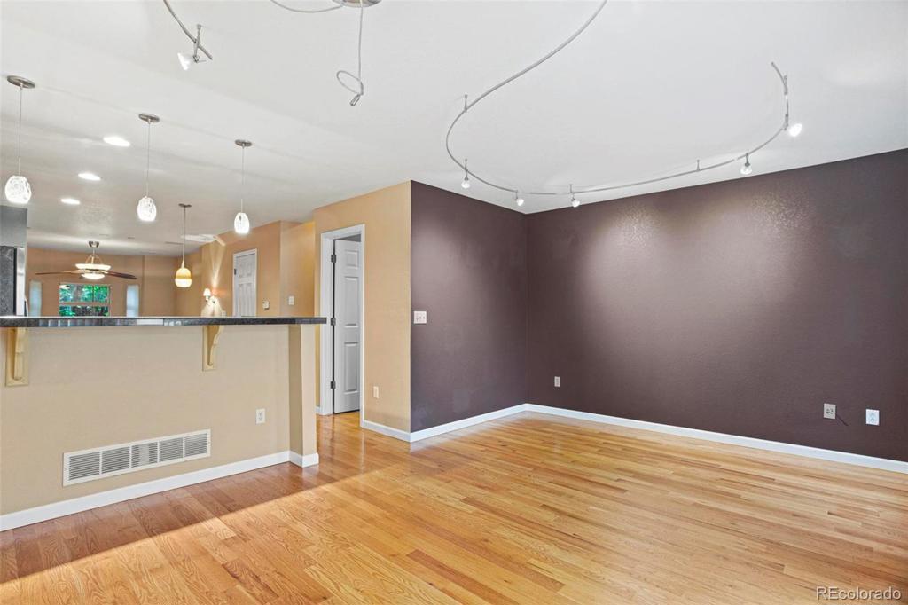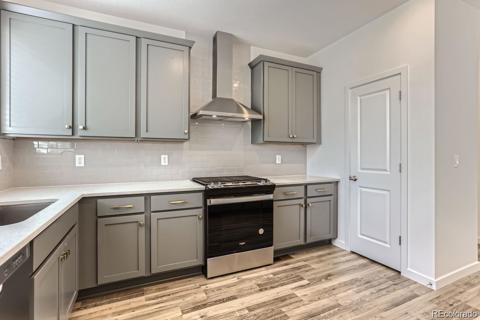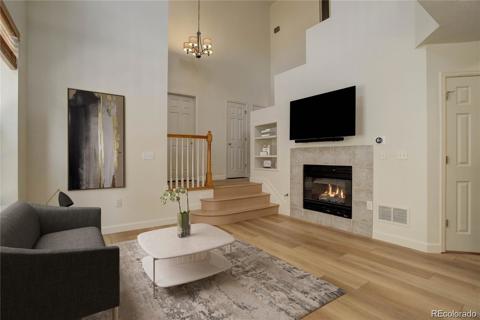8729 E 29th Place
Denver, CO 80238 — Denver County — Stapleton Filing 9 NeighborhoodTownhome $520,000 Active Listing# 9556842
2 beds 3 baths 1515.00 sqft 2005 build
Property Description
Located in the highly coveted Central Park, this home is filled with amazing features. From the beautiful wooden floors, granite countertops, and beautiful wooden cabinets in the kitchen and bathrooms, this is priced to sell. There are sliding doors off of the dining room and kitchen where you will find the balcony with great space to grill and enjoy those sunsets! A perfect home for entertaining. Upstairs you will find your laundry conveniently located in the hall between bedrooms. Each bedroom boasts an en-suite. Leave the days of sharing bathrooms behind you! Most importantly we cannot forget the attached garage! Schedule your showing today!
Listing Details
- Property Type
- Townhome
- Listing#
- 9556842
- Source
- REcolorado (Denver)
- Last Updated
- 11-23-2024 09:05pm
- Status
- Active
- Off Market Date
- 11-30--0001 12:00am
Property Details
- Property Subtype
- Townhouse
- Sold Price
- $520,000
- Original Price
- $540,000
- Location
- Denver, CO 80238
- SqFT
- 1515.00
- Year Built
- 2005
- Bedrooms
- 2
- Bathrooms
- 3
- Levels
- Two
Map
Property Level and Sizes
- Lot Features
- Breakfast Nook, Built-in Features, Ceiling Fan(s), Eat-in Kitchen, Granite Counters, High Ceilings, Open Floorplan, Smoke Free
- Common Walls
- 2+ Common Walls
Financial Details
- Previous Year Tax
- 4336.00
- Year Tax
- 2023
- Is this property managed by an HOA?
- Yes
- Primary HOA Name
- Stapleton Rowhome Association
- Primary HOA Phone Number
- 303-482-2213
- Primary HOA Fees Included
- Insurance, Maintenance Grounds, Maintenance Structure, Snow Removal
- Primary HOA Fees
- 339.00
- Primary HOA Fees Frequency
- Monthly
- Secondary HOA Name
- MCA
- Secondary HOA Phone Number
- 303-388-0724
- Secondary HOA Fees
- 48.00
- Secondary HOA Fees Frequency
- Monthly
Interior Details
- Interior Features
- Breakfast Nook, Built-in Features, Ceiling Fan(s), Eat-in Kitchen, Granite Counters, High Ceilings, Open Floorplan, Smoke Free
- Appliances
- Dishwasher, Disposal, Dryer, Microwave, Oven, Range, Refrigerator, Washer
- Laundry Features
- In Unit
- Electric
- Central Air
- Flooring
- Carpet, Wood
- Cooling
- Central Air
- Heating
- Forced Air
- Utilities
- Electricity Connected, Natural Gas Connected
Exterior Details
- Features
- Balcony, Lighting
- Water
- Public
- Sewer
- Public Sewer
Garage & Parking
- Parking Features
- Dry Walled, Tandem
Exterior Construction
- Roof
- Composition
- Construction Materials
- Brick
- Exterior Features
- Balcony, Lighting
- Window Features
- Window Coverings
- Security Features
- Carbon Monoxide Detector(s), Smoke Detector(s)
- Builder Source
- Public Records
Land Details
- PPA
- 0.00
- Road Frontage Type
- Public
- Road Responsibility
- Public Maintained Road
- Road Surface Type
- Paved
- Sewer Fee
- 0.00
Schools
- Elementary School
- Bill Roberts E-8
- Middle School
- Denver Discovery
- High School
- Northfield
Walk Score®
Contact Agent
executed in 3.276 sec.




