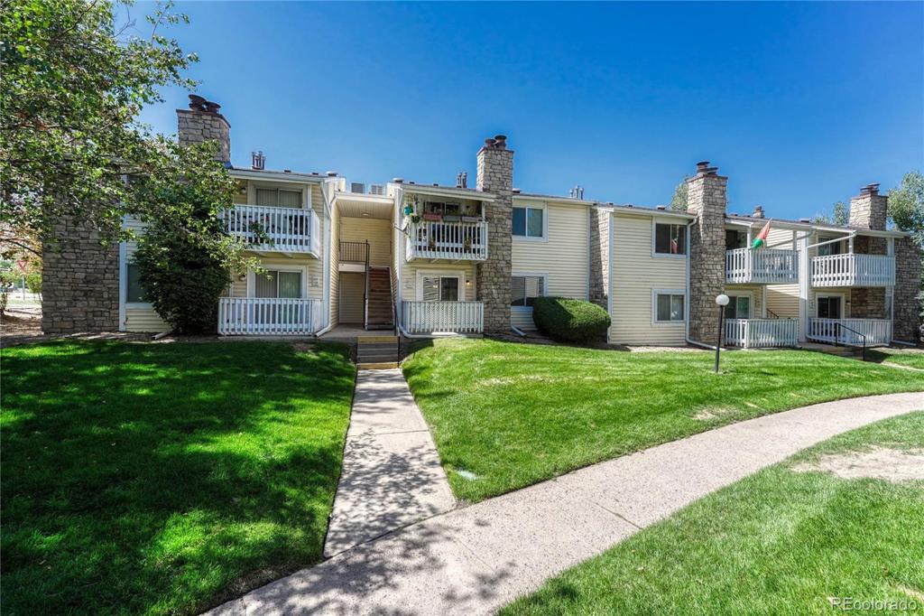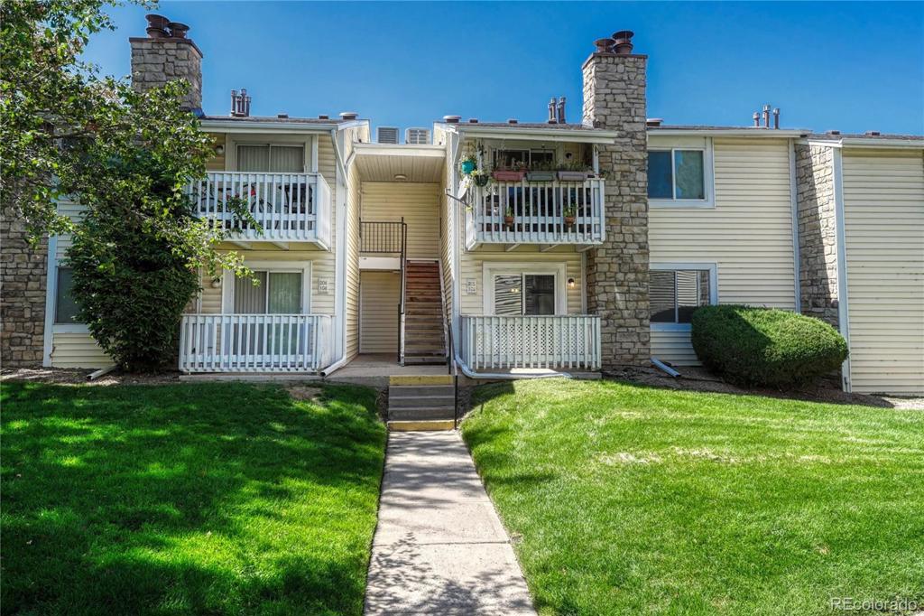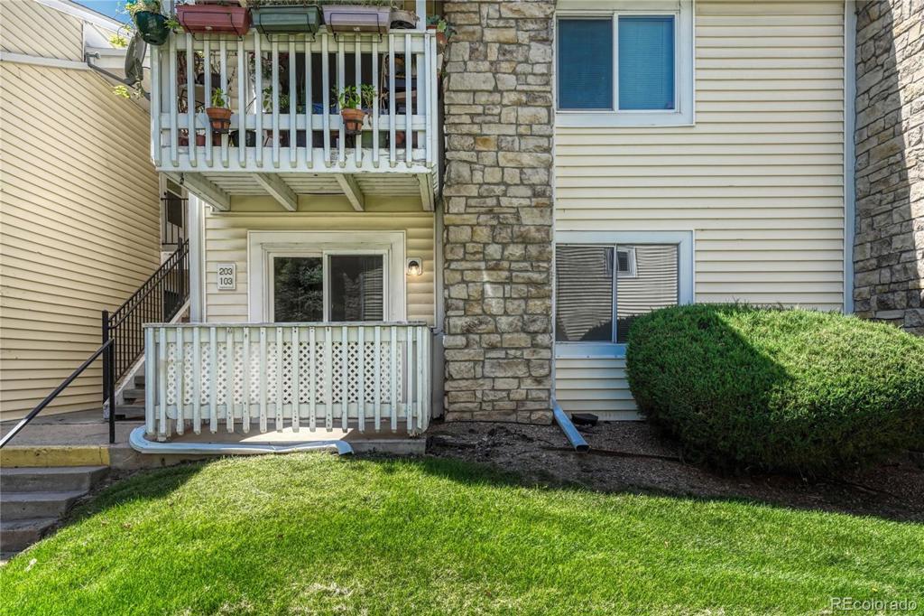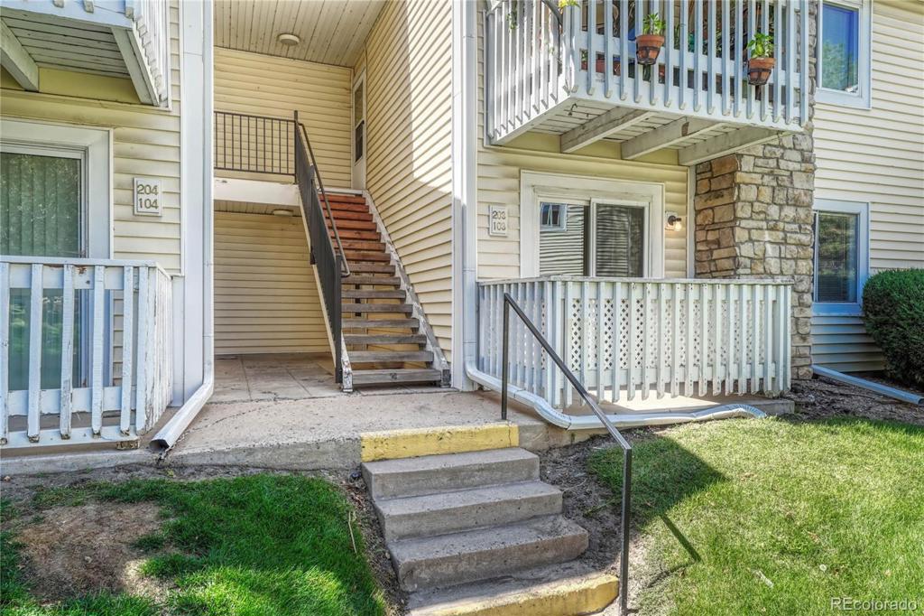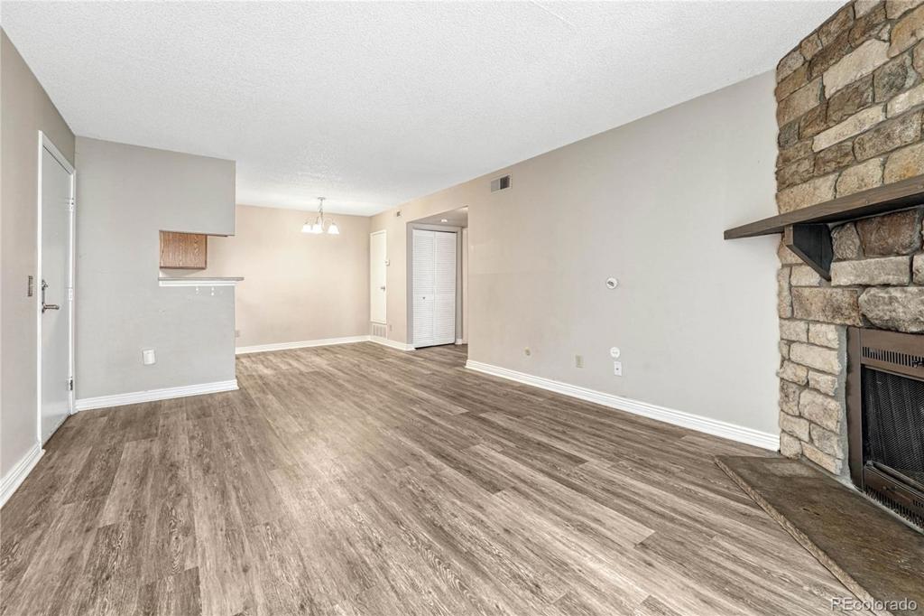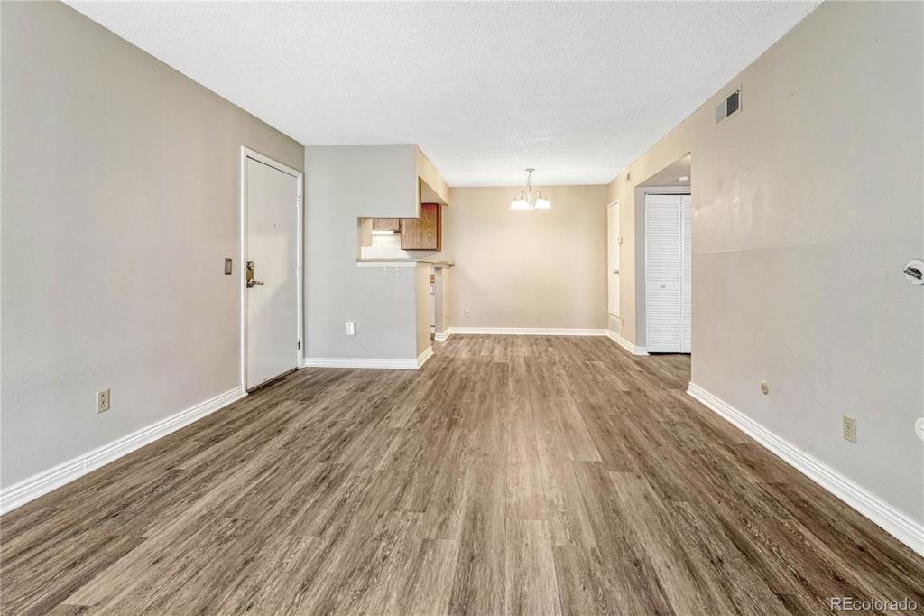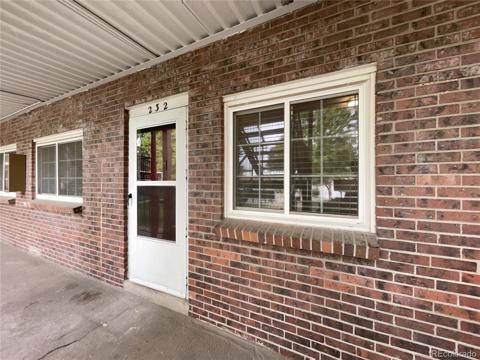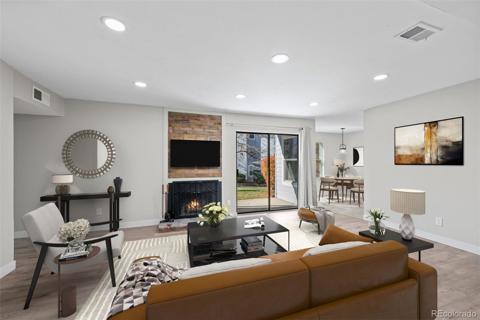8555 Fairmount Drive #G103
Denver, CO 80247 — Denver County — Woodside NeighborhoodCondominium $214,900 Active Listing# 2193346
1 beds 1 baths 701.00 sqft 1979 build
Property Description
Welcome to 8555 Fairmount Dr #G103, where comfort meets convenience in this inviting ground level condo. Nestled in the Woodside Village community, this home offers a seamless blend of style and functionality. The spacious living room greets you with luxurious vinyl plank flooring and a charming stone surround woodburning fireplace, perfect for cozy evenings. The well-appointed kitchen is equipped with modern amenities including an electric range, microwave, dishwasher, refrigerator and a pantry for your culinary needs and opens into the dining area. Retreat to the generous bedroom where you’ll find a walk-in closet offering ample storage space. The full bathroom is thoughtfully designed with a tiled tub/shower area, medicine cabinet and linen closet providing both style and practicality. This unit has its own laundry area with shelf and the washer and dryer are included. Step outside to enjoy your private concrete patio offering a peaceful outdoor space to relax. The HOA covers snow removal, trash, building insurance, maintenance of structure, sewer, irrigation water, grounds maintenance, and hot and cold water for your unit. You read that right…the HOA not only pays for your water but also to heat your water. You have your own deeded reserved parking space included. The community is pet-friendly featuring a dedicated dog park, making an ideal home for you and your furry friend. Only a 3-5 minute walk to the Cherry Creek Trail and a 20 minute commute to the Denver Tech Center. Discover the perfect balance of comfort and convenience 8555 Fairmount Dr #G103—a great place to call home
Listing Details
- Property Type
- Condominium
- Listing#
- 2193346
- Source
- REcolorado (Denver)
- Last Updated
- 11-27-2024 04:28am
- Status
- Active
- Off Market Date
- 11-30--0001 12:00am
Property Details
- Property Subtype
- Condominium
- Sold Price
- $214,900
- Original Price
- $219,900
- Location
- Denver, CO 80247
- SqFT
- 701.00
- Year Built
- 1979
- Bedrooms
- 1
- Bathrooms
- 1
- Levels
- One
Map
Property Level and Sizes
- Lot Features
- Pantry, Walk-In Closet(s)
- Common Walls
- 2+ Common Walls
Financial Details
- Previous Year Tax
- 859.00
- Year Tax
- 2023
- Is this property managed by an HOA?
- Yes
- Primary HOA Name
- Woodside Condominium Association Inc
- Primary HOA Phone Number
- (303) 690-3932
- Primary HOA Fees Included
- Insurance, Irrigation, Maintenance Grounds, Maintenance Structure, Sewer, Snow Removal, Trash, Water
- Primary HOA Fees
- 342.00
- Primary HOA Fees Frequency
- Monthly
Interior Details
- Interior Features
- Pantry, Walk-In Closet(s)
- Appliances
- Dishwasher, Disposal, Dryer, Microwave, Range, Refrigerator, Washer
- Laundry Features
- In Unit
- Electric
- Central Air
- Flooring
- Linoleum, Tile, Vinyl
- Cooling
- Central Air
- Heating
- Forced Air, Natural Gas
- Fireplaces Features
- Living Room, Wood Burning
- Utilities
- Cable Available, Electricity Connected, Natural Gas Connected, Phone Available
Exterior Details
- Water
- Public
- Sewer
- Public Sewer
Garage & Parking
Exterior Construction
- Roof
- Composition
- Construction Materials
- Concrete, Frame, Stone, Vinyl Siding
- Security Features
- Carbon Monoxide Detector(s), Smoke Detector(s)
- Builder Source
- Public Records
Land Details
- PPA
- 0.00
- Road Frontage Type
- Public
- Road Responsibility
- Public Maintained Road
- Road Surface Type
- Paved
- Sewer Fee
- 0.00
Schools
- Elementary School
- Place Bridge Academy
- Middle School
- Place Bridge Academy
- High School
- George Washington
Walk Score®
Listing Media
- Virtual Tour
- Click here to watch tour
Contact Agent
executed in 3.106 sec.




