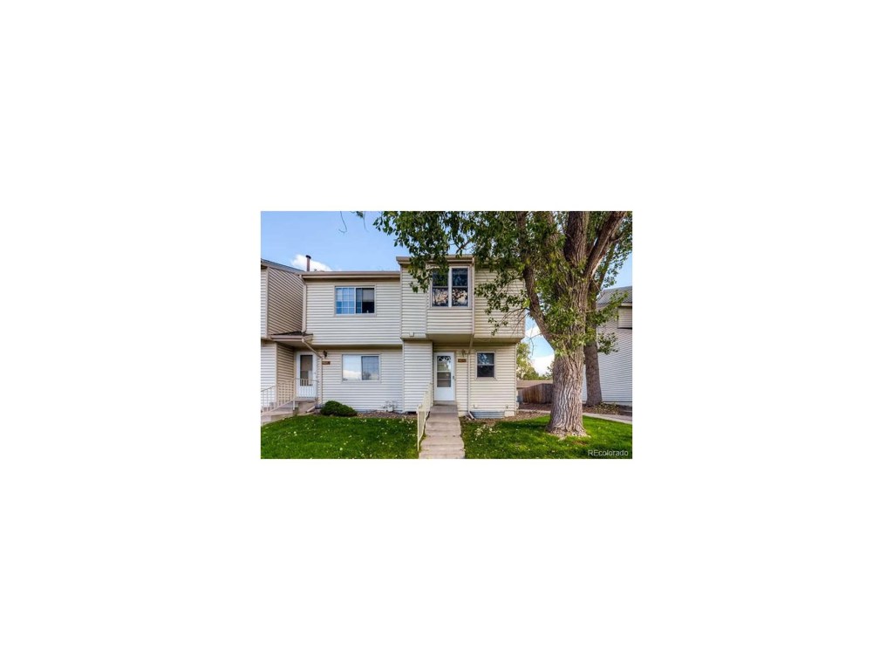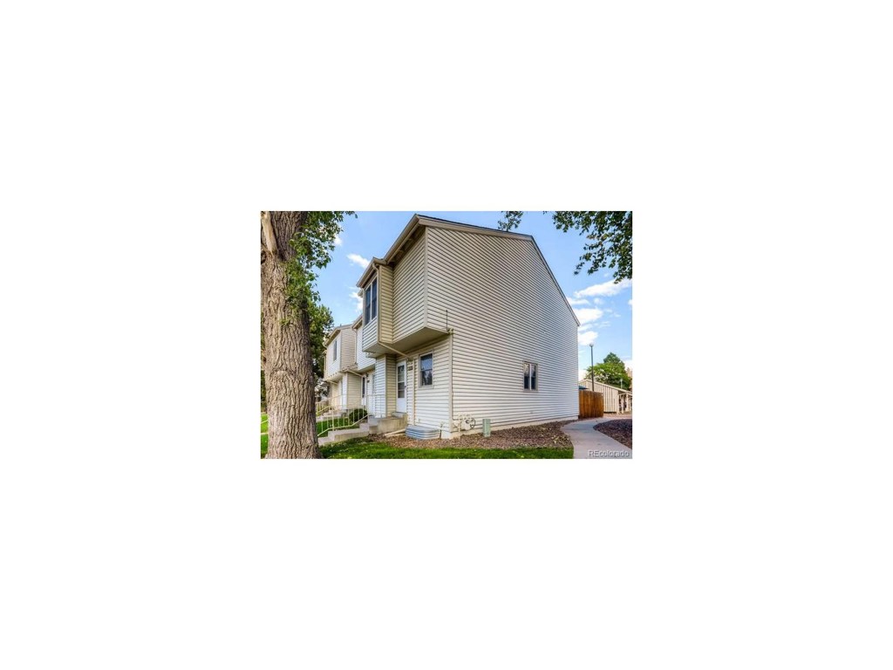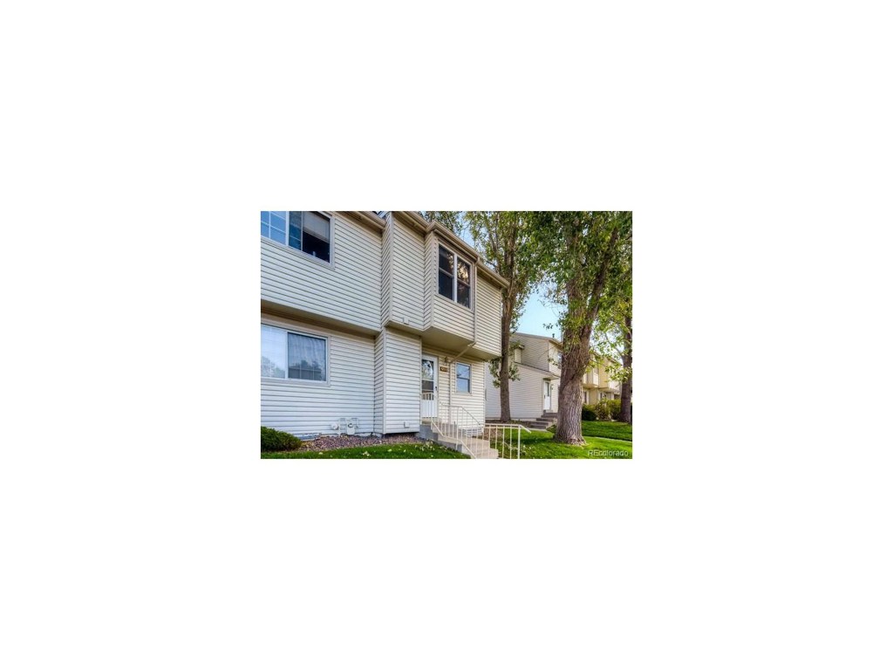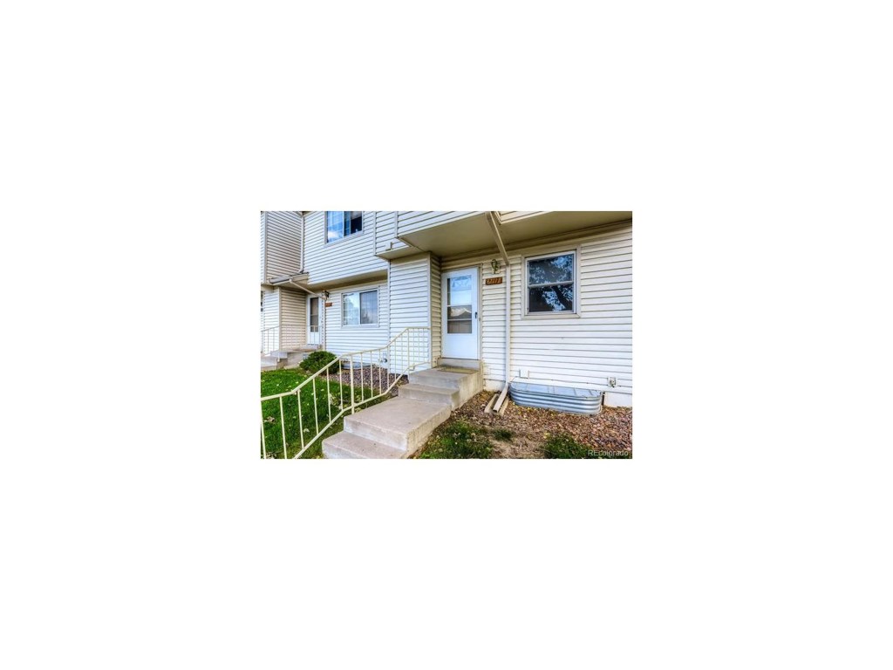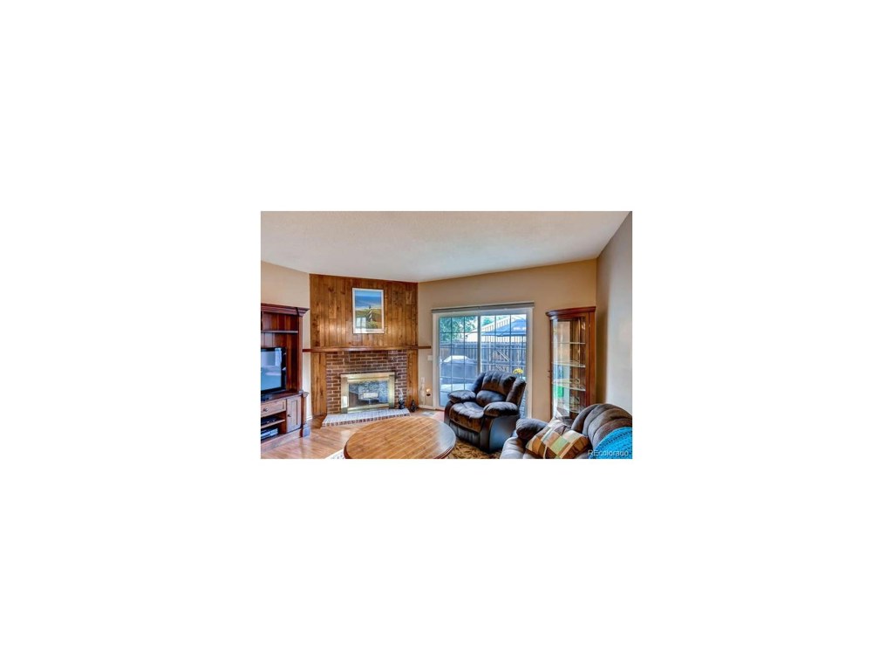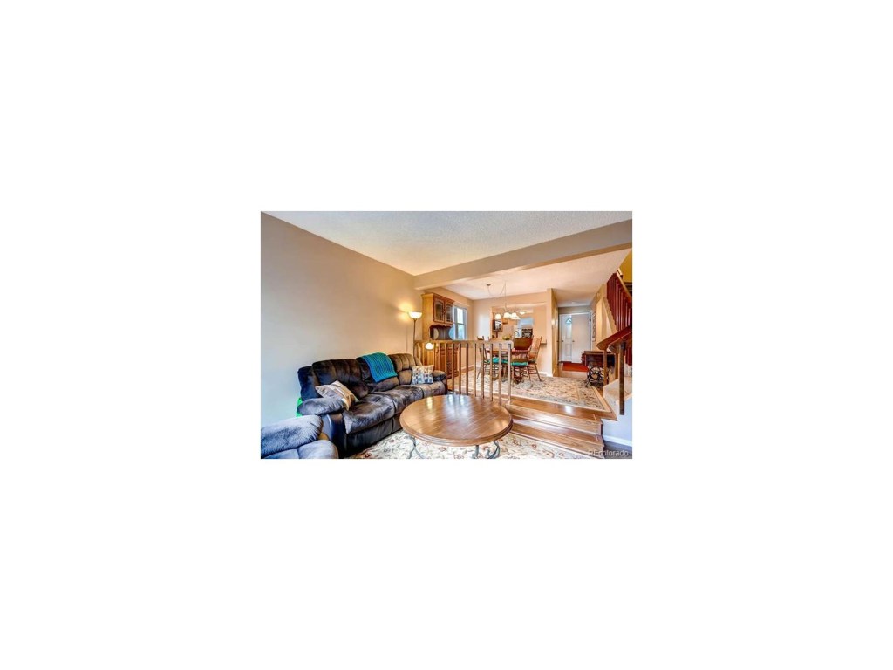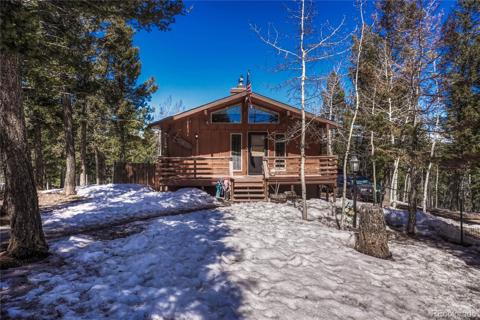47 Vail Creek Drive
Divide, CO 80814 — Teller County — Indian Creek NeighborhoodResidential $679,900 Active Listing# 6773477
3 beds 3506 sqft 4.0100 acres 1999 build
Property Description
Mountain home in a private setting with a sweeping 2 story living room. Living room window consist of a full wall of windows to enjoy the private setting views with mountain views thru the trees. Aspen T/G vaulted ceiling, open loft with log railing leading up to it. Main level living with spacious master suite, 2 closets and a 5 piece bathroom. Kitchen with double oven, oak cabinets, breakfast bar, pantry and large eating area with walkout to large deck. Laundry room right off the kitchen with large storage closet. Huge walkout family room with wet bar, fireplace and pool table that stays. Wet/Dry sauna next to a large office and full bathroom close by. Large indoor storage room with the heater and hot water heater and lots of built in shelves. Oversized 3 car with workshop attached. Detached garage/workshop with large upper storage space. Tons of upgrades.
Listing Details
- Property Type
- Residential
- Listing#
- 6773477
- Source
- PPAR (Pikes Peak Association)
- Last Updated
- 11-25-2024 06:23pm
- Status
- Active
Property Details
- Location
- Divide, CO 80814
- SqFT
- 3506
- Year Built
- 1999
- Acres
- 4.0100
- Bedrooms
- 3
- Garage spaces
- 4
- Garage spaces count
- 4
Map
Property Level and Sizes
- SqFt Finished
- 3356
- SqFt Main
- 2006
- SqFt Basement
- 1500
- Lot Description
- Cul-de-sac, Sloping, Trees/Woods, See Prop Desc Remarks
- Lot Size
- 4.0100
- Base Floor Plan
- Ranch
- Basement Finished %
- 90
Financial Details
- Previous Year Tax
- 2028.00
- Year Tax
- 2023
Interior Details
- Appliances
- Dishwasher, Disposal, Dryer, Gas in Kitchen, Kitchen Vent Fan, Microwave Oven, Range, Self Cleaning Oven, Washer
- Fireplaces
- Basement, Gas, Main Level, Three, Wood Burning
- Utilities
- Electricity Connected, Propane
Exterior Details
- Wells
- 0
- Water
- Well
- Out Buildings
- See Prop Desc Remarks
Room Details
- Baths Full
- 3
- Main Floor Bedroom
- M
Garage & Parking
- Garage Type
- Attached,Detached
- Garage Spaces
- 4
- Garage Spaces
- 4
- Parking Features
- Even with Main Level, Oversized, Workshop
- Out Buildings
- See Prop Desc Remarks
Exterior Construction
- Structure
- Framed on Lot
- Siding
- Stucco
- Roof
- Composite Shingle
- Construction Materials
- Existing Home
Land Details
- Water Tap Paid (Y/N)
- No
Schools
- School District
- Woodland Park RE2
Walk Score®
Contact Agent
executed in 1.630 sec.




