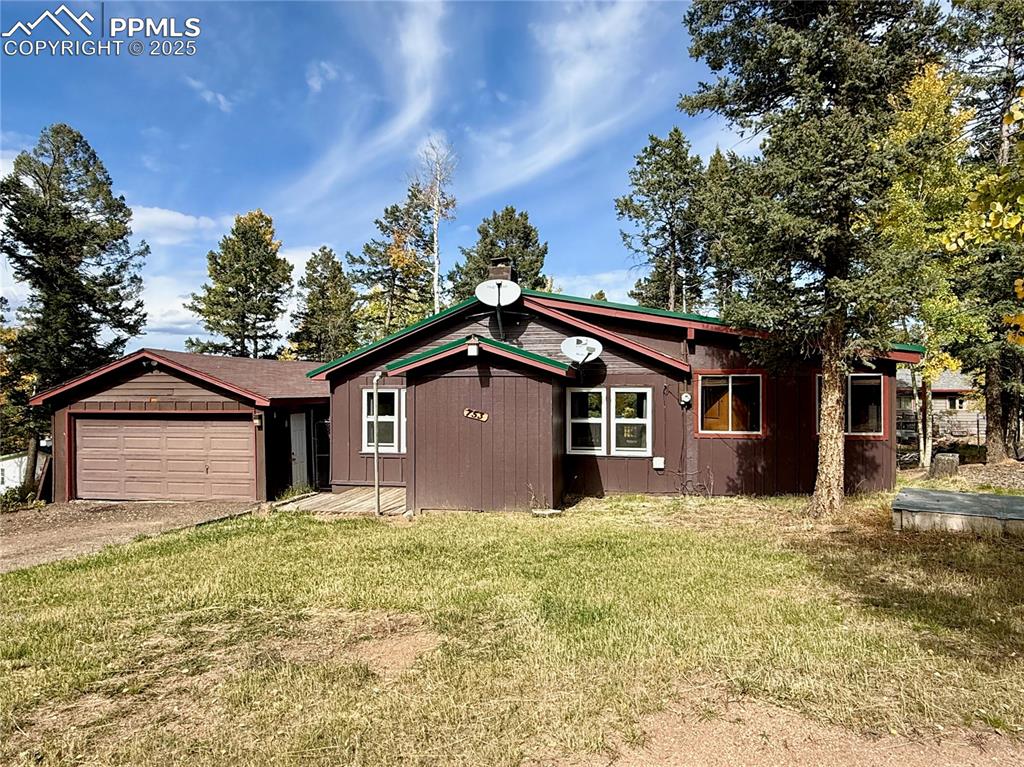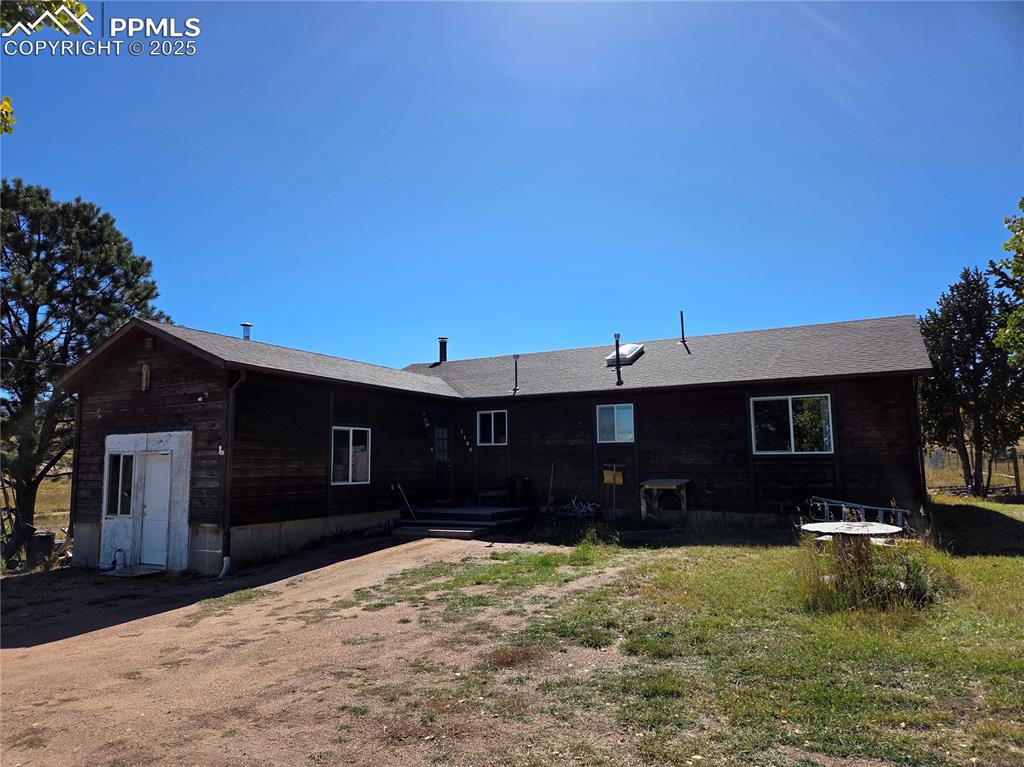753 Will Stutley Drive
Divide, CO 80814 — Teller County — Sherwood Forest NeighborhoodResidential $299,000 Active Listing# 7211049
3 beds 1 baths 1159.00 sqft Lot size: 18295.20 sqft 0.42 acres 1960 build
Property Description
Nestled in the quiet Sherwood Forest community just west of Divide, this cozy ranch-style home offers the perfect blend of comfort and Colorado mountain living. Featuring 3 bedrooms and 1 full bath, this home is ideal as a primary residence, weekend getaway, or investment opportunity. The warm and inviting living room centers around a wood-burning stove, creating the perfect gathering spot for crisp mountain evenings. The spacious fenced backyard provides plenty of room for pets and play, complete with a dedicated dog run for your four-legged companions. An oversized detached 2-car garage offers ample space for vehicles, storage, or a workshop setup—perfect for outdoor enthusiasts who need room for gear and tools. Located in a peaceful rural setting, yet conveniently close to Highway 24, you’ll enjoy quick access to Divide, Woodland Park, and endless outdoor recreation—hiking, biking, fishing, and skiing are all within easy reach. Experience the tranquility of the mountains without sacrificing convenience.
Listing Details
- Property Type
- Residential
- Listing#
- 7211049
- Source
- REcolorado (Denver)
- Last Updated
- 10-14-2025 01:40pm
- Status
- Active
- Off Market Date
- 11-30--0001 12:00am
Property Details
- Property Subtype
- Single Family Residence
- Sold Price
- $299,000
- Original Price
- $299,000
- Location
- Divide, CO 80814
- SqFT
- 1159.00
- Year Built
- 1960
- Acres
- 0.42
- Bedrooms
- 3
- Bathrooms
- 1
- Levels
- One
Map
Property Level and Sizes
- SqFt Lot
- 18295.20
- Lot Size
- 0.42
- Basement
- Crawl Space
Financial Details
- Previous Year Tax
- 1284.00
- Year Tax
- 2024
- Is this property managed by an HOA?
- Yes
- Primary HOA Name
- Sherwood Forest Improvement Association
- Primary HOA Phone Number
- N/A
- Primary HOA Fees
- 100.00
- Primary HOA Fees Frequency
- Annually
Interior Details
- Appliances
- Dishwasher, Dryer, Gas Water Heater, Range, Refrigerator, Self Cleaning Oven, Washer
- Electric
- None
- Flooring
- Laminate, Tile, Wood
- Cooling
- None
- Heating
- Forced Air, Natural Gas, Wood Stove
- Fireplaces Features
- Living Room, Wood Burning
- Utilities
- Electricity Connected, Natural Gas Connected
Exterior Details
- Features
- Dog Run, Private Yard
- Water
- Cistern, Well
- Sewer
- Septic Tank
Garage & Parking
- Parking Features
- Gravel
Exterior Construction
- Roof
- Metal
- Construction Materials
- Frame, Wood Siding
- Exterior Features
- Dog Run, Private Yard
- Security Features
- Carbon Monoxide Detector(s), Smoke Detector(s)
- Builder Source
- Public Records
Land Details
- PPA
- 0.00
- Road Frontage Type
- Public
- Road Responsibility
- Public Maintained Road
- Road Surface Type
- Gravel
- Sewer Fee
- 0.00
Schools
- Elementary School
- Summit
- Middle School
- Woodland Park
- High School
- Woodland Park
Walk Score®
Contact Agent
executed in 0.303 sec.












