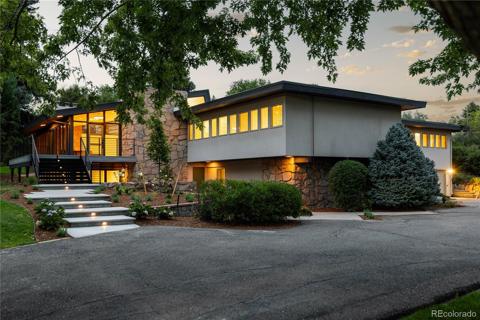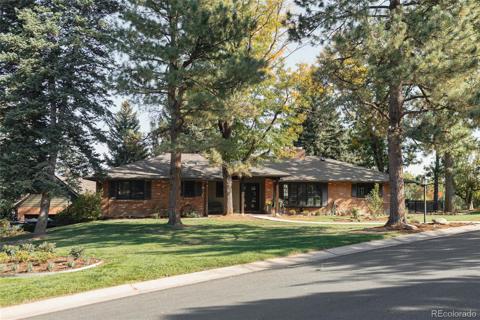1075 E Oxford Lane
Englewood, CO 80113 — Arapahoe County — Old Cherry Hills Village NeighborhoodResidential $5,800,000 Active Listing# 3269779
6 beds 8 baths 8938.00 sqft Lot size: 46174.00 sqft 1.06 acres 2003 build
Property Description
Enveloped in exquisite elegance, this Old Cherry Hills home is infused with classic character and modern upgrades. New and mature trees line the property nestled on a quiet country lane, inspiring a private (gated), secluded setting. Resurfaced hardwood flooring cascades throughout an open layout adorned with new lighting and vast windows with new coverings. A gourmet eat-in kitchen showcases high-end appliances, a new farmhouse sink and beautiful cabinetry. Grounded by a floor-to-ceiling stone fireplace, the great room provides the perfect setting for entertaining. A main-level office with new built-ins offers a designated home workspace. Escape to the airy primary suite boasting a fireplace, new walk-in closets and a spa-like bath. Downstairs, a finished basement hosts a rec room and workout room with new rubber flooring. Revel in a tranquil backyard oasis complete with a covered patio and a full size sports court. Upgrades include a new standing seam metal roof, newly resurfaced hardwood floors, water purification system, new closet factory custom closets, and new carpet.
Listing Details
- Property Type
- Residential
- Listing#
- 3269779
- Source
- REcolorado (Denver)
- Last Updated
- 12-26-2024 04:18pm
- Status
- Active
- Off Market Date
- 11-30--0001 12:00am
Property Details
- Property Subtype
- Single Family Residence
- Sold Price
- $5,800,000
- Original Price
- $5,800,000
- Location
- Englewood, CO 80113
- SqFT
- 8938.00
- Year Built
- 2003
- Acres
- 1.06
- Bedrooms
- 6
- Bathrooms
- 8
- Levels
- Two
Map
Property Level and Sizes
- SqFt Lot
- 46174.00
- Lot Features
- Audio/Video Controls, Built-in Features, Ceiling Fan(s), Eat-in Kitchen, Entrance Foyer, Five Piece Bath, Granite Counters, High Ceilings, High Speed Internet, Kitchen Island, Open Floorplan, Pantry, Primary Suite, Sound System, Hot Tub, Vaulted Ceiling(s), Walk-In Closet(s), Wet Bar, Wired for Data
- Lot Size
- 1.06
- Foundation Details
- Concrete Perimeter
- Basement
- Finished, Partial
Financial Details
- Previous Year Tax
- 24581.00
- Year Tax
- 2023
- Primary HOA Fees
- 0.00
Interior Details
- Interior Features
- Audio/Video Controls, Built-in Features, Ceiling Fan(s), Eat-in Kitchen, Entrance Foyer, Five Piece Bath, Granite Counters, High Ceilings, High Speed Internet, Kitchen Island, Open Floorplan, Pantry, Primary Suite, Sound System, Hot Tub, Vaulted Ceiling(s), Walk-In Closet(s), Wet Bar, Wired for Data
- Appliances
- Bar Fridge, Convection Oven, Dishwasher, Double Oven, Dryer, Freezer, Humidifier, Microwave, Oven, Refrigerator, Self Cleaning Oven, Washer, Water Purifier, Water Softener, Wine Cooler
- Laundry Features
- In Unit
- Electric
- Central Air
- Flooring
- Carpet, Stone, Tile, Wood
- Cooling
- Central Air
- Heating
- Forced Air, Natural Gas
- Fireplaces Features
- Gas, Gas Log, Great Room, Other, Outside, Primary Bedroom, Recreation Room
- Utilities
- Cable Available, Electricity Connected, Internet Access (Wired), Natural Gas Connected, Phone Available
Exterior Details
- Features
- Barbecue, Fire Pit, Garden, Gas Grill, Smart Irrigation, Spa/Hot Tub, Water Feature
- Water
- Public
- Sewer
- Public Sewer
Garage & Parking
Exterior Construction
- Roof
- Metal
- Construction Materials
- Frame, Stone, Wood Siding
- Exterior Features
- Barbecue, Fire Pit, Garden, Gas Grill, Smart Irrigation, Spa/Hot Tub, Water Feature
- Window Features
- Window Coverings
- Security Features
- Carbon Monoxide Detector(s), Radon Detector, Security Entrance, Security System, Smart Security System, Smoke Detector(s), Video Doorbell
- Builder Source
- Public Records
Land Details
- PPA
- 0.00
- Road Frontage Type
- Public
- Road Responsibility
- Public Maintained Road
- Road Surface Type
- Paved
- Sewer Fee
- 0.00
Schools
- Elementary School
- Cherry Hills Village
- Middle School
- West
- High School
- Cherry Creek
Walk Score®
Contact Agent
executed in 2.748 sec.













