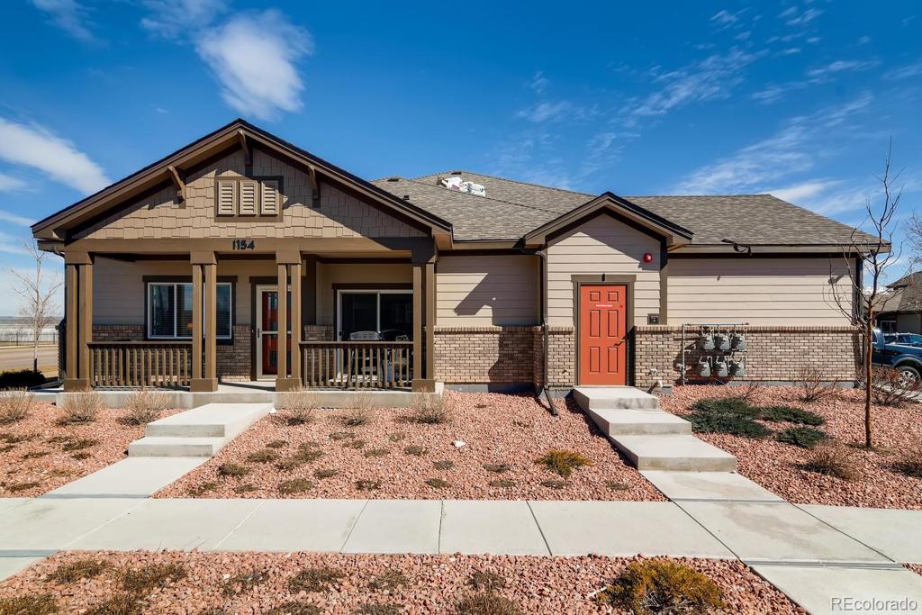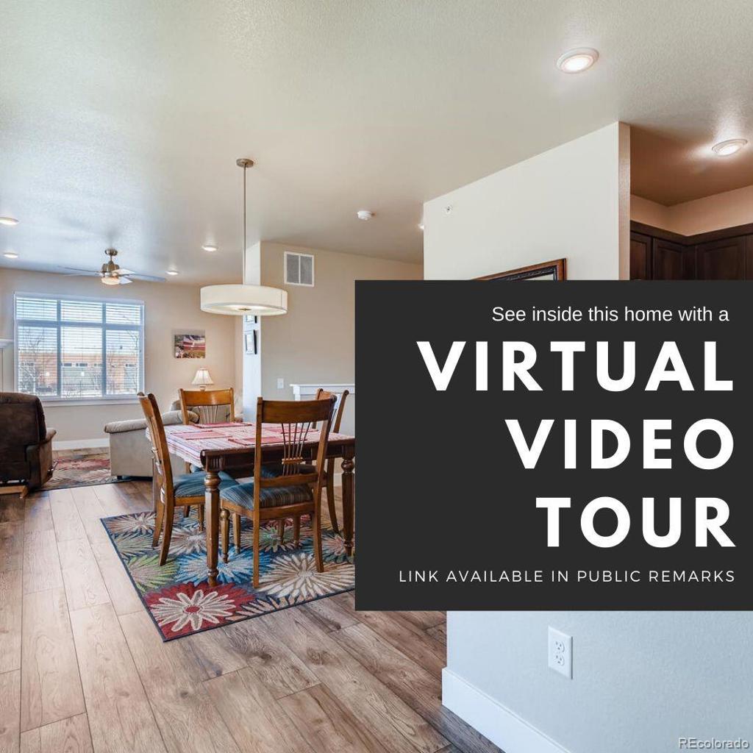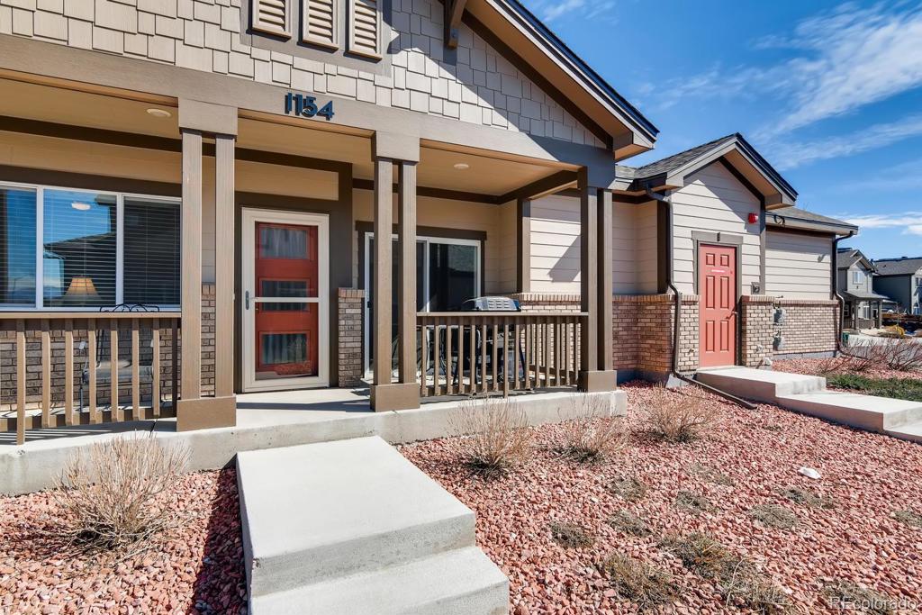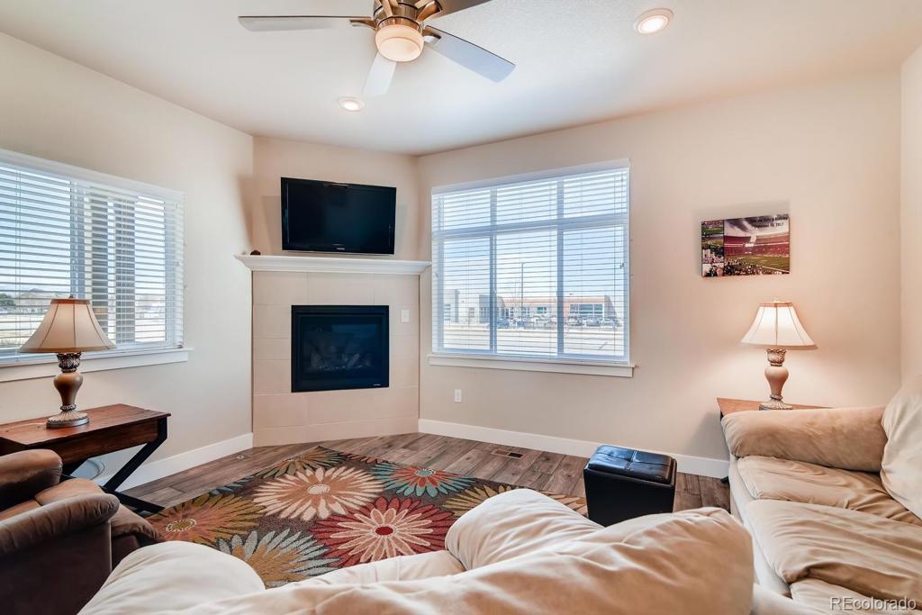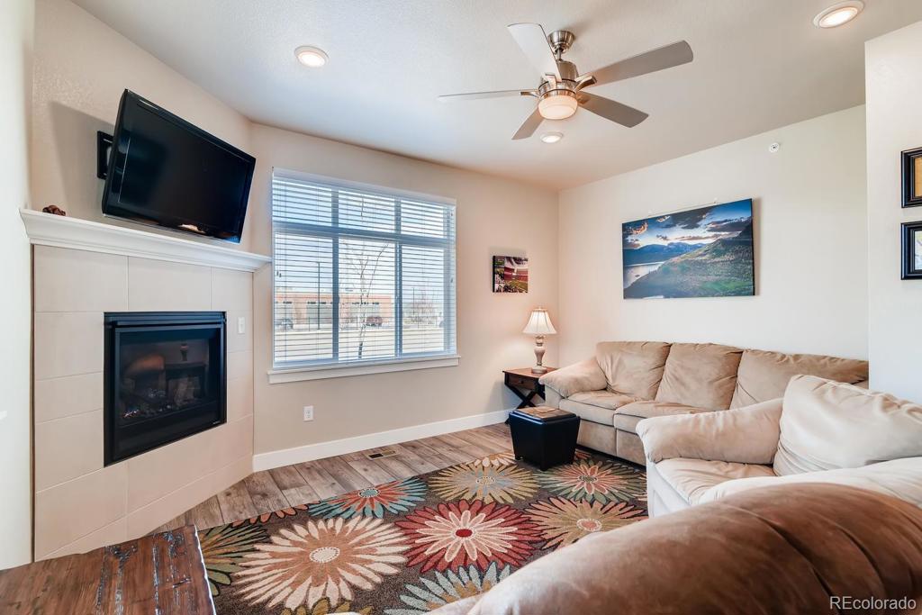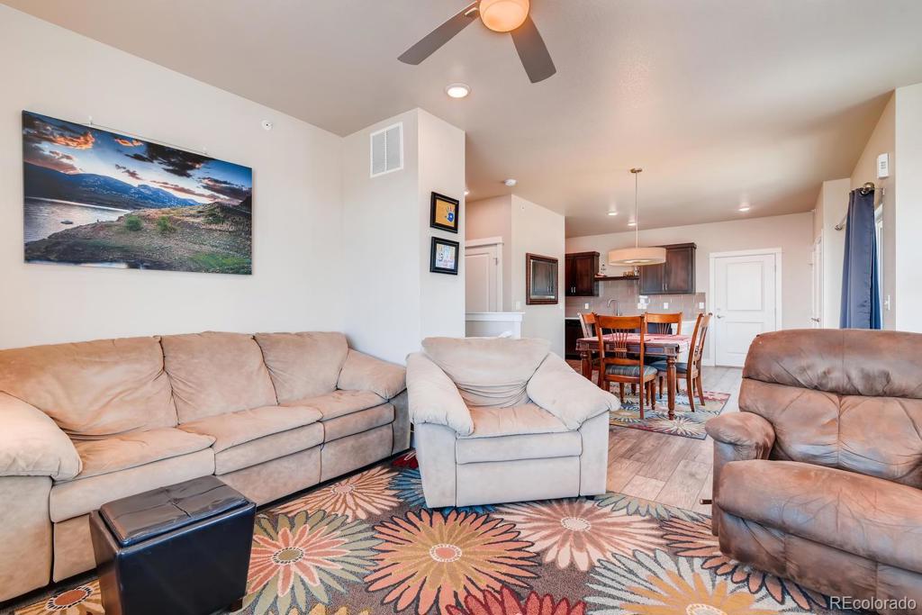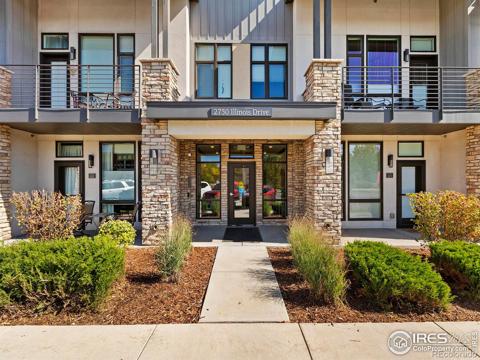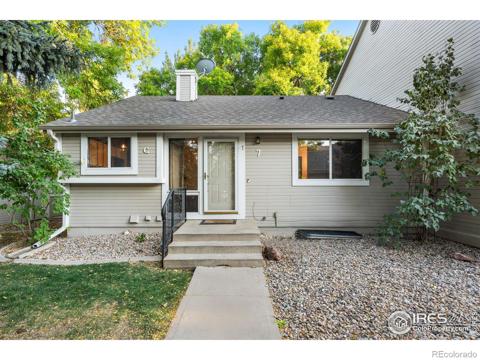2608 Kansas Drive #I154
Fort Collins, CO 80525 — Larimer County — Rigden Farm NeighborhoodCondominium $335,900 Sold Listing# 6985493
2 beds 2 baths 2324.00 sqft Lot size: 1582.00 sqft 0.04 acres 2017 build
Property Description
Bright ranch end unit is move in ready with beautiful upgrades and the convenience of an attached one car oversized garage! Take a video tour now at https://tours.mediamaxphotography.com/1569245 You will appreciate the open layout that flows nicely, offering a well planned kitchen hosting shaker style espresso cabinets with 42 uppers and a lazy susan in the lower corner. Quartz countertops are highlighted by the subway tile backsplash and stainless steel appliances that include the smooth top range, microwave and dishwasher. Good sized pantry offers additional storage. Handsome and durable wide plank Hickory Stone laminate flooring in the dining area that opens to the great room with corner gas fireplace and some mountain views to the west. Master bedroom hosts a private full bath with tile floors and Quartz countertop plus a large walk-in closet. Secondary bedroom utilizes the full hall bath with Quartz and tile floors. Full unfinished basement offers additional storage and room to expand, radon mitigation system is already installed. Central air, brand new roof!
Listing Details
- Property Type
- Condominium
- Listing#
- 6985493
- Source
- REcolorado (Denver)
- Last Updated
- 03-06-2024 09:00pm
- Status
- Sold
- Status Conditions
- None Known
- Off Market Date
- 05-07-2020 12:00am
Property Details
- Property Subtype
- Condominium
- Sold Price
- $335,900
- Original Price
- $339,900
- Location
- Fort Collins, CO 80525
- SqFT
- 2324.00
- Year Built
- 2017
- Acres
- 0.04
- Bedrooms
- 2
- Bathrooms
- 2
- Levels
- One
Map
Property Level and Sizes
- SqFt Lot
- 1582.00
- Lot Features
- Ceiling Fan(s), Pantry, Quartz Counters, Smoke Free, Walk-In Closet(s)
- Lot Size
- 0.04
- Foundation Details
- Slab
- Basement
- Cellar, Full, Unfinished
- Common Walls
- End Unit
Financial Details
- Previous Year Tax
- 2272.00
- Year Tax
- 2018
- Is this property managed by an HOA?
- Yes
- Primary HOA Name
- Rigden Farm Master Association
- Primary HOA Phone Number
- 970-377-1626
- Primary HOA Fees Included
- Maintenance Grounds, Maintenance Structure, Sewer, Snow Removal, Trash, Water
- Primary HOA Fees
- 290.00
- Primary HOA Fees Frequency
- Monthly
Interior Details
- Interior Features
- Ceiling Fan(s), Pantry, Quartz Counters, Smoke Free, Walk-In Closet(s)
- Appliances
- Dishwasher, Disposal, Microwave, Oven
- Laundry Features
- In Unit
- Electric
- Central Air
- Flooring
- Carpet, Laminate, Tile
- Cooling
- Central Air
- Heating
- Forced Air, Natural Gas
- Fireplaces Features
- Family Room
Exterior Details
- Water
- Public
- Sewer
- Public Sewer
Room Details
# |
Type |
Dimensions |
L x W |
Level |
Description |
|---|---|---|---|---|---|
| 1 | Master Bedroom | - |
13.00 x 12.00 |
Main |
walk in closet |
| 2 | Bedroom | - |
11.00 x 10.00 |
Main |
|
| 3 | Bathroom (Full) | - |
- |
Main |
master bath tile floors and granite countertops |
| 4 | Bathroom (Full) | - |
- |
Main |
hall bath with granite countertops and tile floor |
| 5 | Family Room | - |
12.00 x 15.00 |
Main |
corner fireplace and mountain views to the west |
| 6 | Dining Room | - |
12.00 x 11.00 |
Main |
|
| 7 | Kitchen | - |
12.00 x 10.00 |
Main |
Quartz countertops |
| 8 | Laundry | - |
- |
Main |
Garage & Parking
| Type | # of Spaces |
L x W |
Description |
|---|---|---|---|
| Garage (Attached) | 1 |
13.00 x 23.00 |
299 sf |
Exterior Construction
- Roof
- Composition
- Construction Materials
- Frame
- Window Features
- Double Pane Windows
- Builder Source
- Public Records
Land Details
- PPA
- 0.00
- Road Surface Type
- Paved
- Sewer Fee
- 0.00
Schools
- Elementary School
- Riffenburgh
- Middle School
- Lesher
- High School
- Fort Collins
Walk Score®
Listing Media
- Virtual Tour
- Click here to watch tour
Contact Agent
executed in 2.319 sec.



