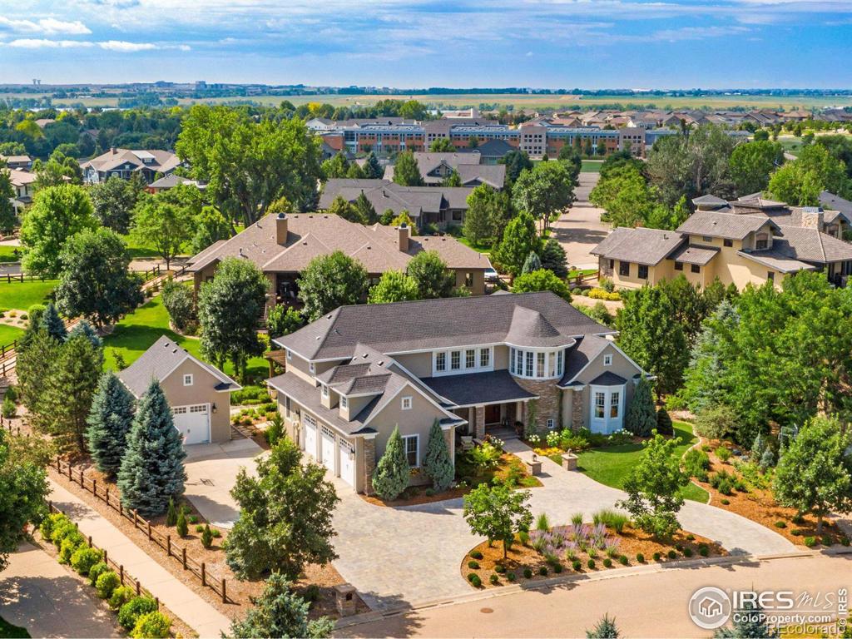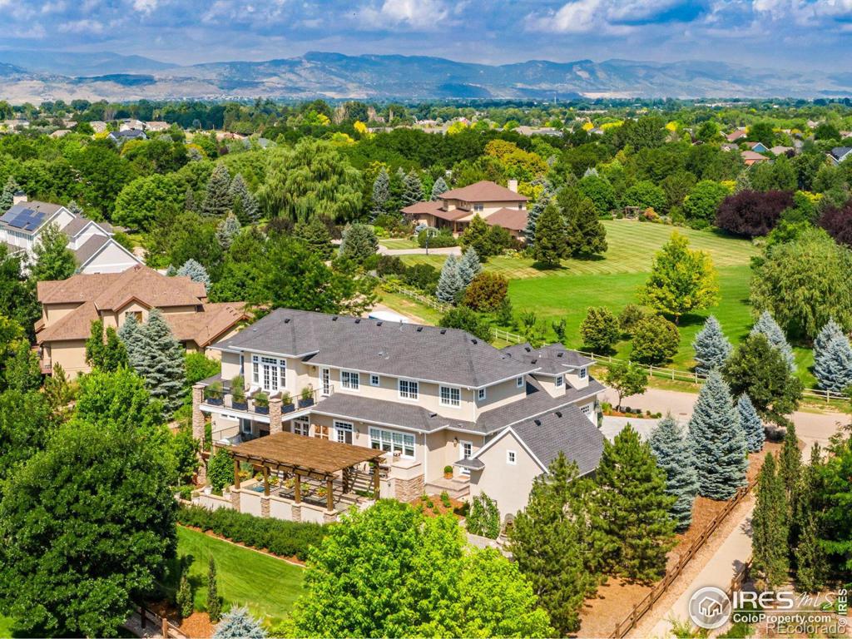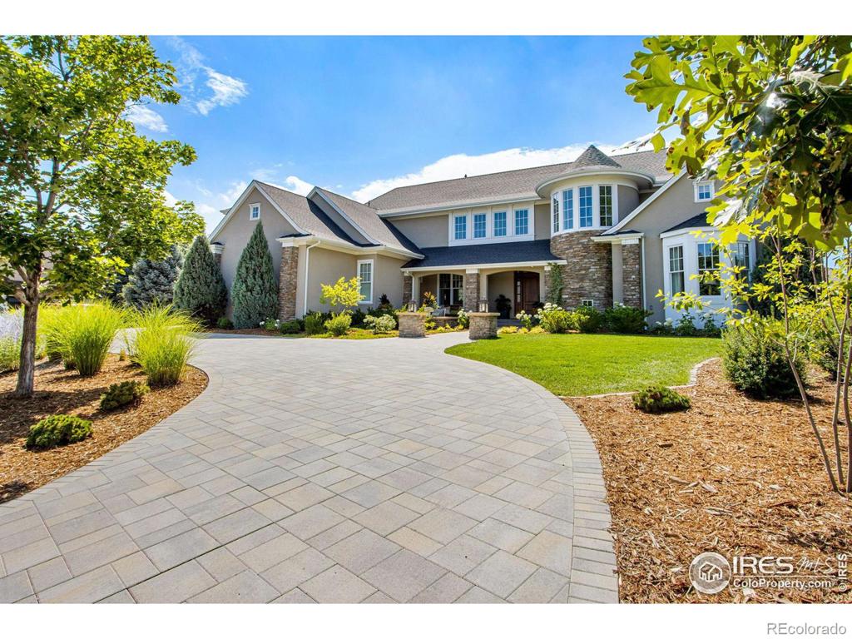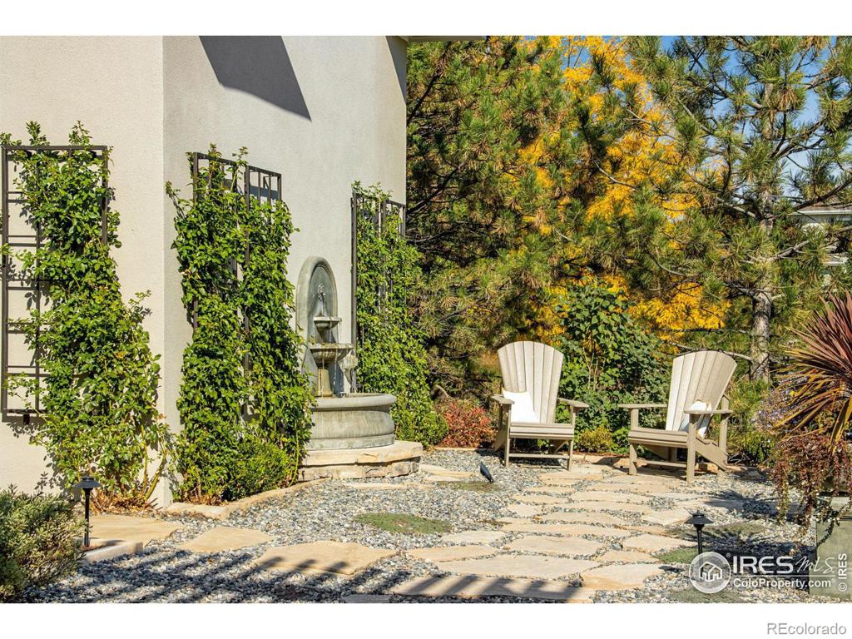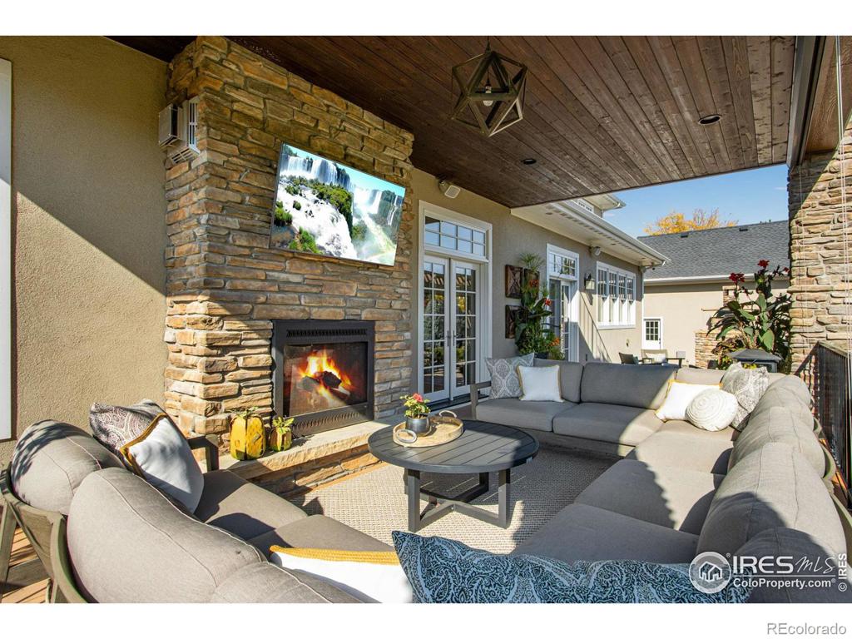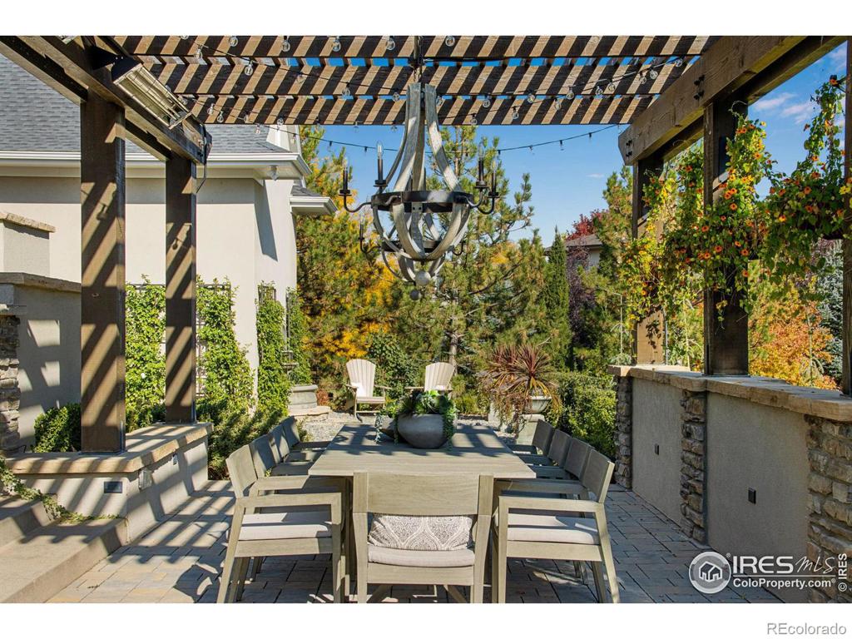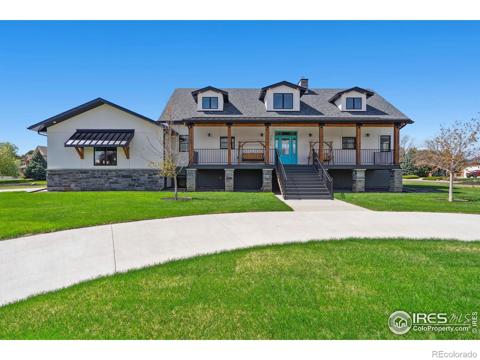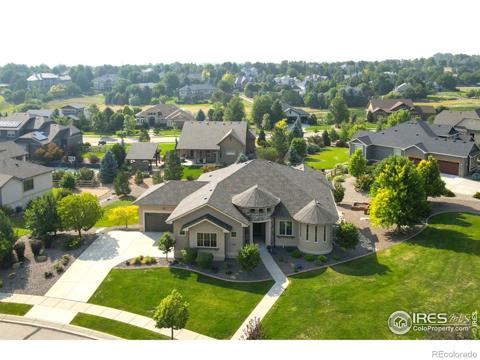5632 Cornerstone Drive
Fort Collins, CO 80528 — Larimer County — Homestead NeighborhoodResidential $2,578,000 Active Listing# IR1020809
5 beds 6 baths 6327.00 sqft Lot size: 23447.00 sqft 0.54 acres 2008 build
Property Description
A stately Classic blending of modern and traditional. Nestled on over half of an acre with mature landscaping and private outdoor entertainment spaces. Located within minutes of schools, shopping, parks trails, and restaurants. An open floor plan design with built ins, 4 beds up, drop zone, gourmet kitchen, play room. Custom Walk-Out Basement features 5th bedroom, oversized rec room, exercise room and ample storage. An Architectural Custom Masterpiece with 4 car and custom outdoor entertaining. Located in the heart of the city. Unmatched Elegance.
Listing Details
- Property Type
- Residential
- Listing#
- IR1020809
- Source
- REcolorado (Denver)
- Last Updated
- 10-20-2024 09:05pm
- Status
- Active
- Off Market Date
- 11-30--0001 12:00am
Property Details
- Property Subtype
- Single Family Residence
- Sold Price
- $2,578,000
- Original Price
- $2,578,000
- Location
- Fort Collins, CO 80528
- SqFT
- 6327.00
- Year Built
- 2008
- Acres
- 0.54
- Bedrooms
- 5
- Bathrooms
- 6
- Levels
- Two
Map
Property Level and Sizes
- SqFt Lot
- 23447.00
- Lot Features
- Eat-in Kitchen, Five Piece Bath, Jack & Jill Bathroom, Kitchen Island, Open Floorplan, Pantry, Radon Mitigation System, Smart Thermostat, Vaulted Ceiling(s), Walk-In Closet(s), Wet Bar
- Lot Size
- 0.54
- Basement
- Full, Sump Pump, Walk-Out Access
Financial Details
- Previous Year Tax
- 8715.00
- Year Tax
- 2023
- Is this property managed by an HOA?
- Yes
- Primary HOA Fees Included
- Reserves
- Primary HOA Fees
- 150.00
- Primary HOA Fees Frequency
- Monthly
Interior Details
- Interior Features
- Eat-in Kitchen, Five Piece Bath, Jack & Jill Bathroom, Kitchen Island, Open Floorplan, Pantry, Radon Mitigation System, Smart Thermostat, Vaulted Ceiling(s), Walk-In Closet(s), Wet Bar
- Appliances
- Bar Fridge, Dishwasher, Microwave, Oven, Refrigerator, Self Cleaning Oven
- Laundry Features
- In Unit
- Electric
- Ceiling Fan(s), Central Air
- Flooring
- Tile, Wood
- Cooling
- Ceiling Fan(s), Central Air
- Heating
- Forced Air
- Fireplaces Features
- Gas, Gas Log
- Utilities
- Cable Available, Electricity Available, Internet Access (Wired), Natural Gas Available
Exterior Details
- Features
- Balcony, Gas Grill, Spa/Hot Tub
- Water
- Public
- Sewer
- Public Sewer
Garage & Parking
- Parking Features
- Heated Garage, Oversized, Oversized Door
Exterior Construction
- Roof
- Composition
- Construction Materials
- Stone, Stucco, Wood Frame
- Exterior Features
- Balcony, Gas Grill, Spa/Hot Tub
- Window Features
- Double Pane Windows, Window Coverings
- Builder Source
- Other
Land Details
- PPA
- 0.00
- Road Frontage Type
- Public
- Road Surface Type
- Paved
- Sewer Fee
- 0.00
Schools
- Elementary School
- Bacon
- Middle School
- Preston
- High School
- Fossil Ridge
Walk Score®
Contact Agent
executed in 2.840 sec.




