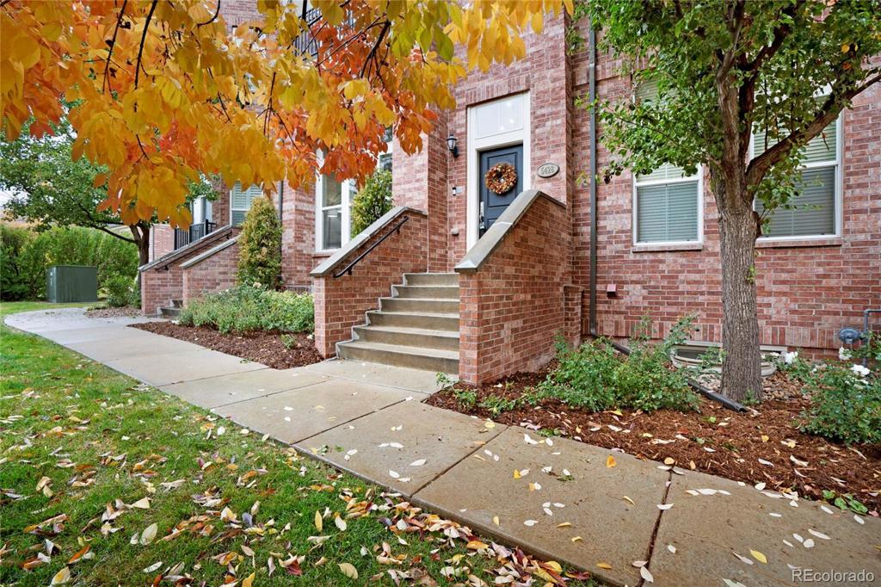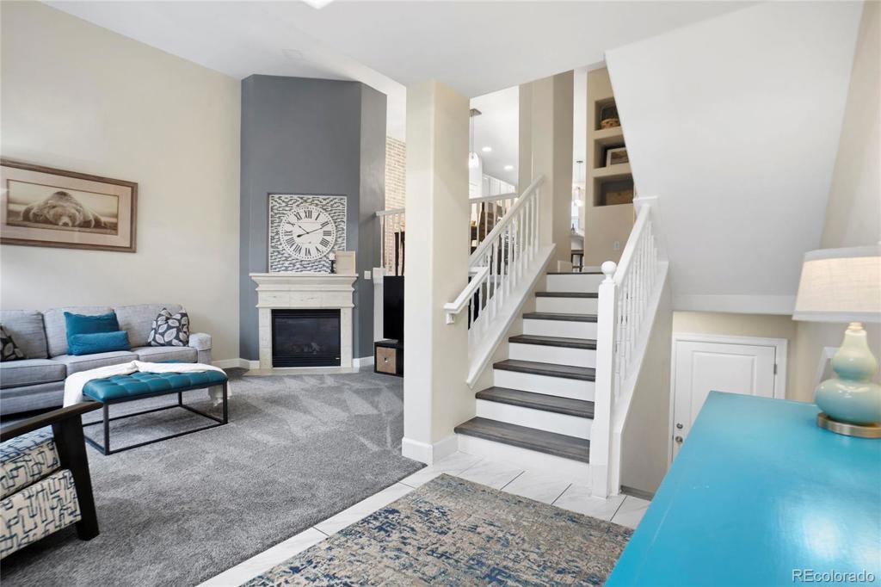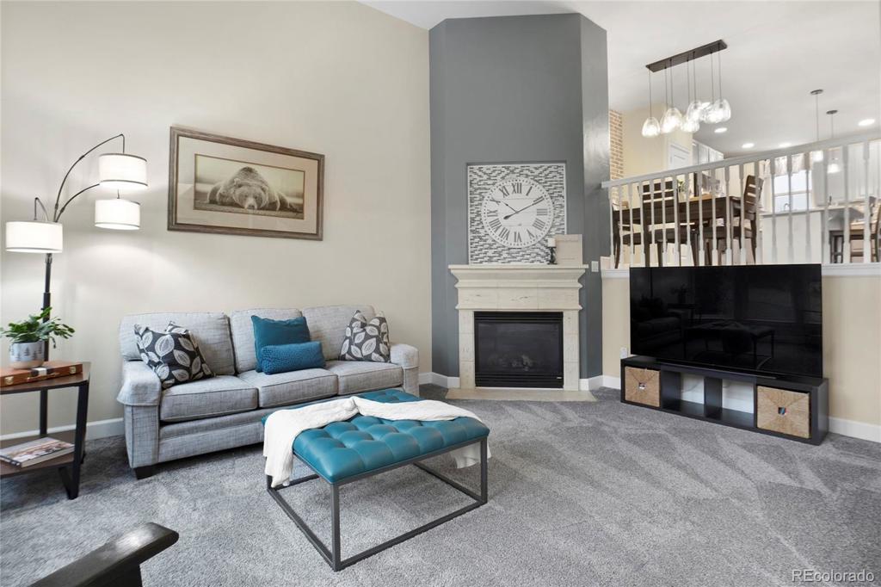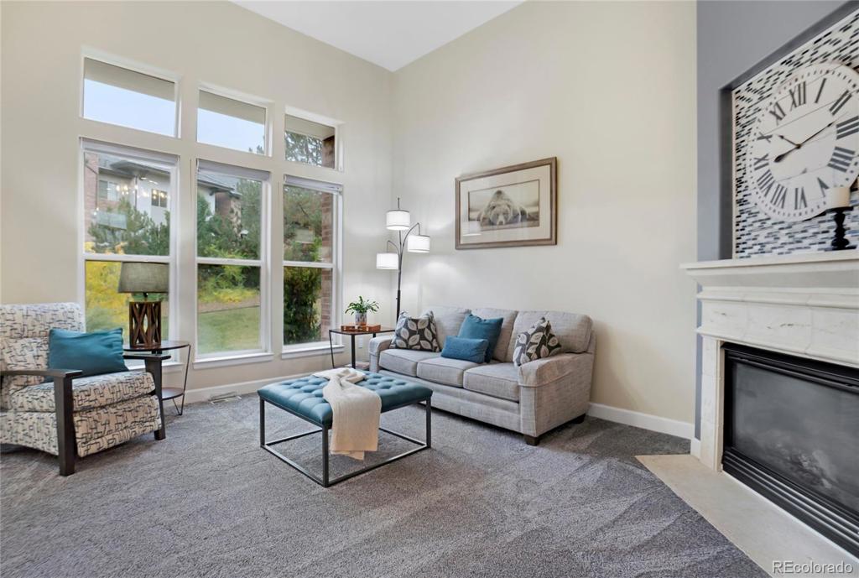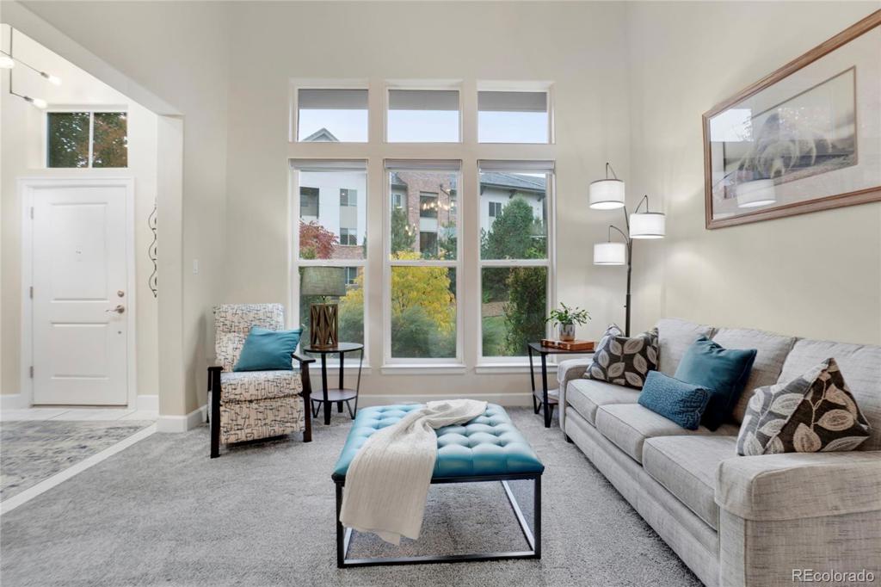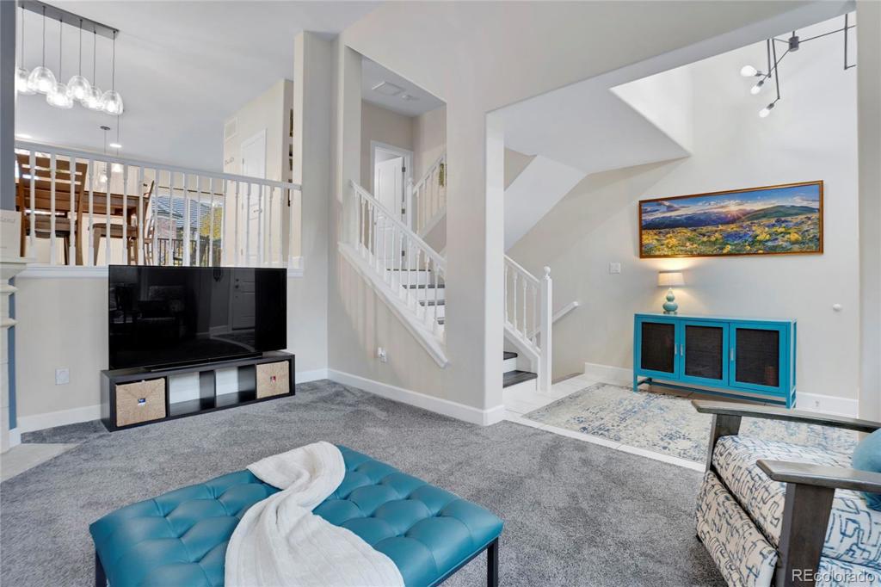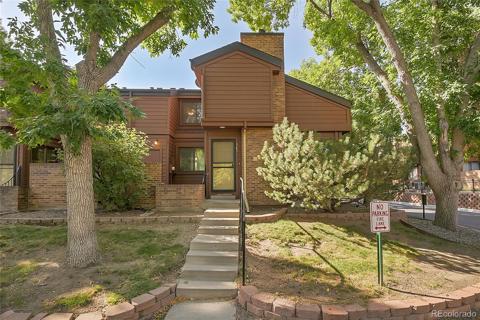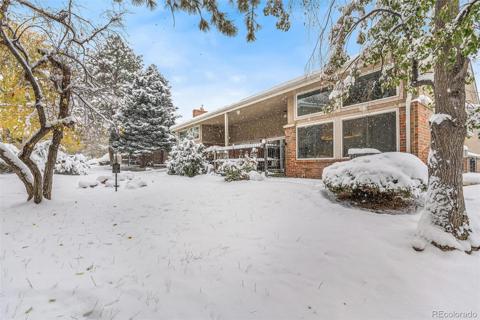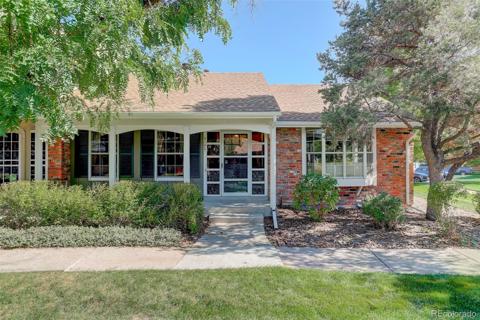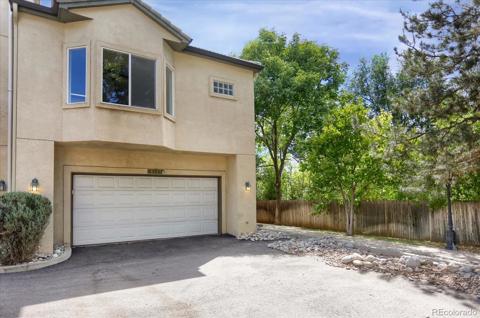5428 Dtc Parkway
Greenwood Village, CO 80111 — Arapahoe County — Georgetown At Greenwood Village NeighborhoodTownhome $725,000 Active Listing# 3134747
4 beds 4 baths 2432.00 sqft 2007 build
Property Description
Welcome to unparalleled sophistication at the Georgetown Brownstones, where luxury meets urban living in the heart of DTC! Perfectly situated near shops, dining, highway and light-rail access. The open-concept main floor captivates w/ its high ceilings, hardwood floors, plush carpets, a stunning gas fireplace and abundance of natural light. The seamless flow between living, dining, kitchen and outdoor areas are perfect for both daily living and entertaining guests. The kitchen has ample storage, a large quartz island and expansive quartz counter space for your culinary creations. The kitchen also features an area for a small table or accent chairs! Off the kitchen is a nice deck with a gas grill that is included. Upstairs you will find a tranquil master suite with an updated 5pc master bath and a large walk-in closet! There are two other large bedrooms that share an updated full bathroom. The laundry is also on this level and the washer and dryer are included! Up to the top deck area that is oversized, great for relaxing and entertaining and also has wonderful mountain and city views. The basement has another flex space that can be used as a bedroom or workout area with a 3/4 bath and storage. The oversized two car garage give you easy access to the property and has room for your toys. The location is ideal as your front windows and porch face a lovely greenbelt area with mature trees and landscaping.
Listing Details
- Property Type
- Townhome
- Listing#
- 3134747
- Source
- REcolorado (Denver)
- Last Updated
- 11-24-2024 10:05pm
- Status
- Active
- Off Market Date
- 11-30--0001 12:00am
Property Details
- Property Subtype
- Townhouse
- Sold Price
- $725,000
- Original Price
- $725,000
- Location
- Greenwood Village, CO 80111
- SqFT
- 2432.00
- Year Built
- 2007
- Bedrooms
- 4
- Bathrooms
- 4
- Levels
- Two
Map
Property Level and Sizes
- Lot Features
- Ceiling Fan(s), Eat-in Kitchen, Five Piece Bath, High Ceilings, Kitchen Island, Open Floorplan, Pantry, Primary Suite, Quartz Counters, Smoke Free
- Basement
- Finished
- Common Walls
- 2+ Common Walls
Financial Details
- Previous Year Tax
- 3618.00
- Year Tax
- 2023
- Is this property managed by an HOA?
- Yes
- Primary HOA Name
- Georgetown Property Owners Association
- Primary HOA Phone Number
- 303-232-9200
- Primary HOA Fees Included
- Reserves, Insurance, Maintenance Grounds, Maintenance Structure, Sewer, Snow Removal, Trash, Water
- Primary HOA Fees
- 523.00
- Primary HOA Fees Frequency
- Monthly
Interior Details
- Interior Features
- Ceiling Fan(s), Eat-in Kitchen, Five Piece Bath, High Ceilings, Kitchen Island, Open Floorplan, Pantry, Primary Suite, Quartz Counters, Smoke Free
- Appliances
- Cooktop, Dishwasher, Disposal, Dryer, Microwave, Oven, Refrigerator, Washer
- Laundry Features
- In Unit
- Electric
- Central Air
- Flooring
- Carpet, Wood
- Cooling
- Central Air
- Heating
- Forced Air
- Fireplaces Features
- Living Room
- Utilities
- Cable Available, Electricity Available, Electricity Connected
Exterior Details
- Features
- Balcony
- Water
- Public
- Sewer
- Public Sewer
Garage & Parking
Exterior Construction
- Roof
- Concrete
- Construction Materials
- Brick
- Exterior Features
- Balcony
- Window Features
- Double Pane Windows, Window Coverings
- Security Features
- Carbon Monoxide Detector(s), Smoke Detector(s)
- Builder Source
- Public Records
Land Details
- PPA
- 0.00
- Road Frontage Type
- Public
- Road Responsibility
- Public Maintained Road
- Road Surface Type
- Paved
- Sewer Fee
- 0.00
Schools
- Elementary School
- Belleview
- Middle School
- Campus
- High School
- Cherry Creek
Walk Score®
Listing Media
- Virtual Tour
- Click here to watch tour
Contact Agent
executed in 4.411 sec.




