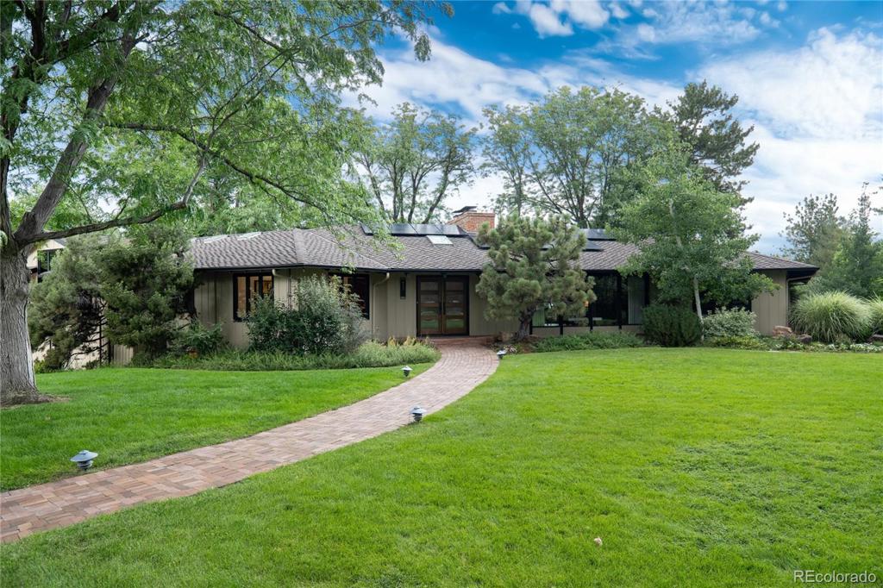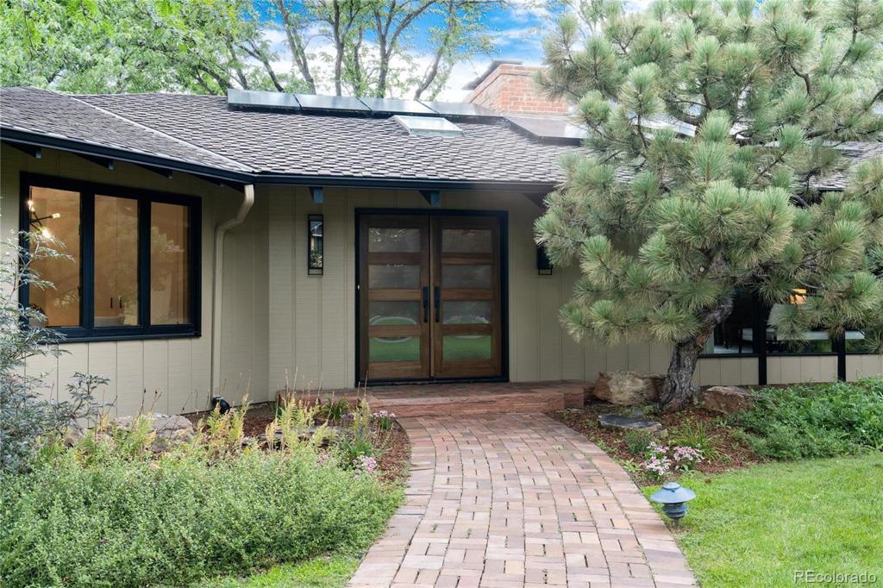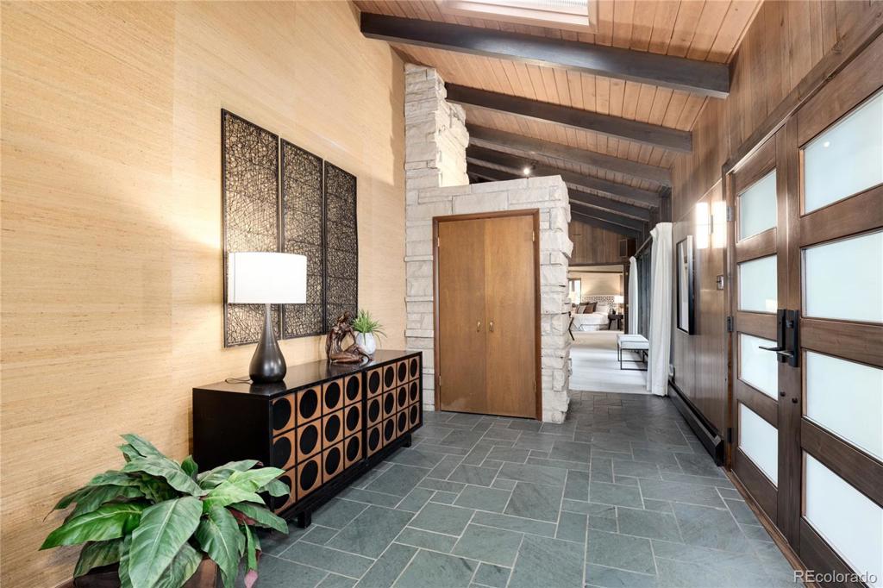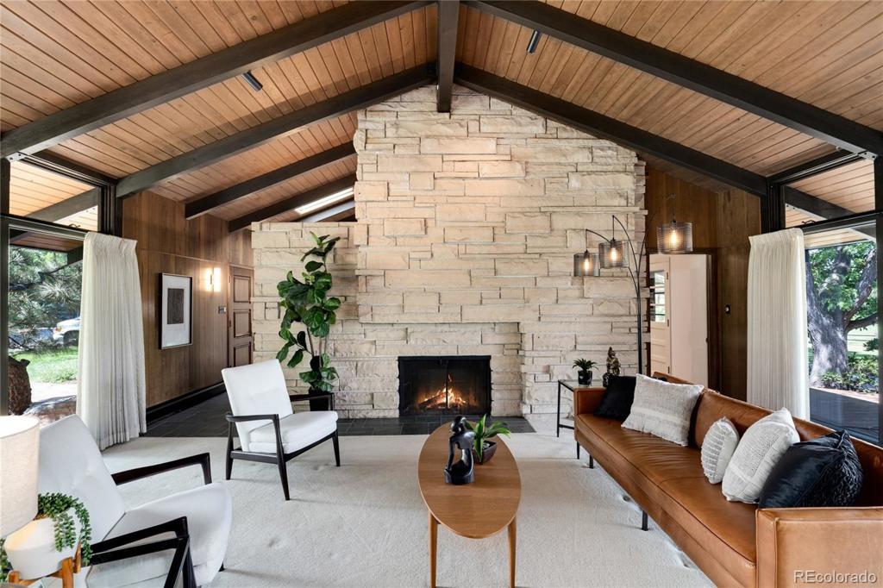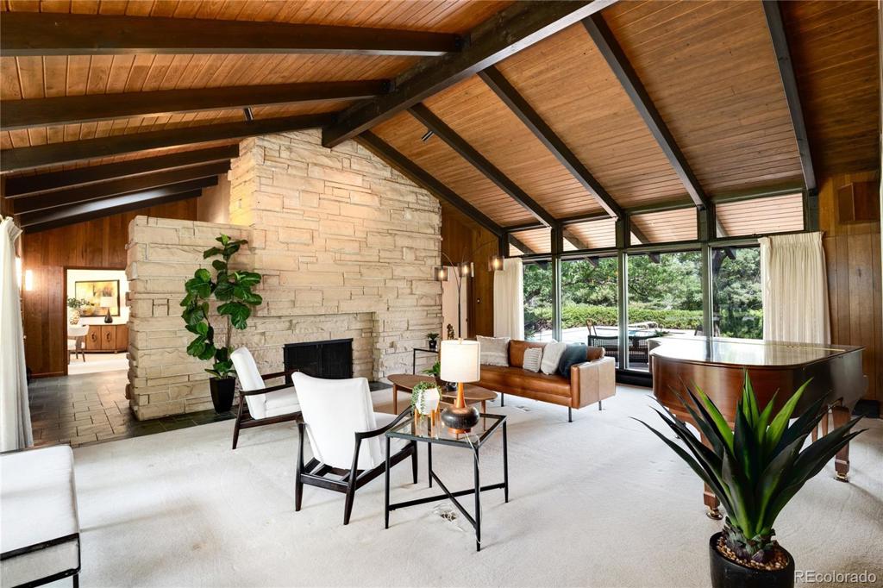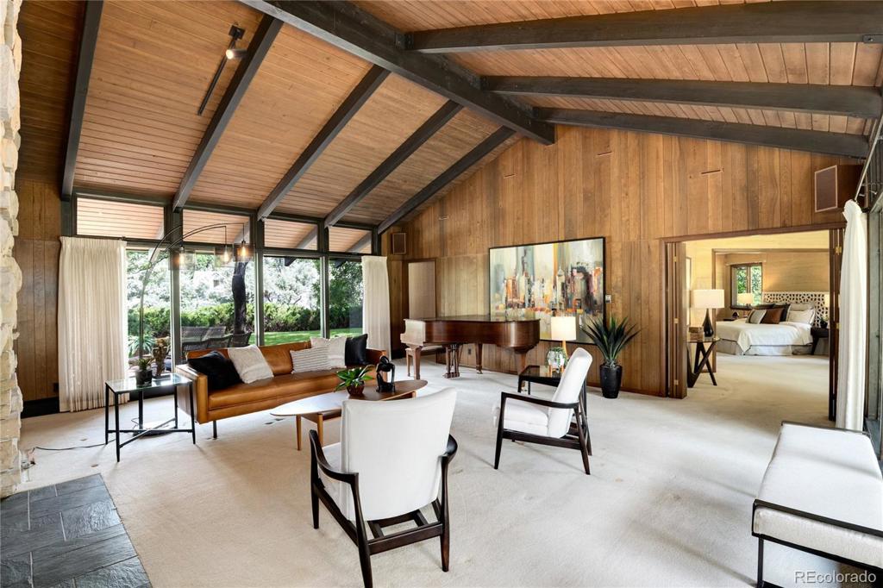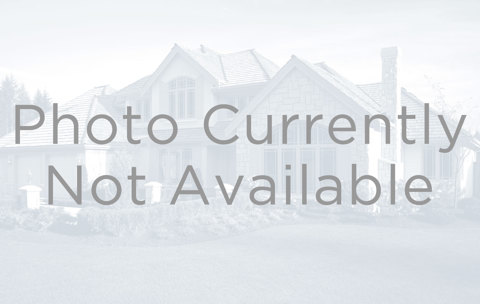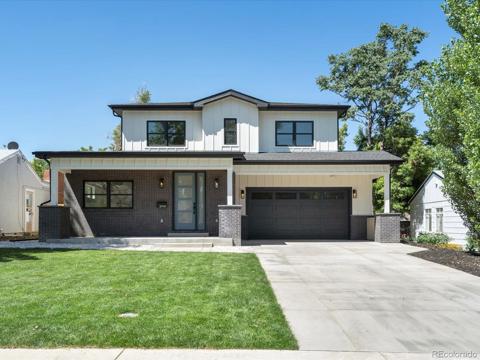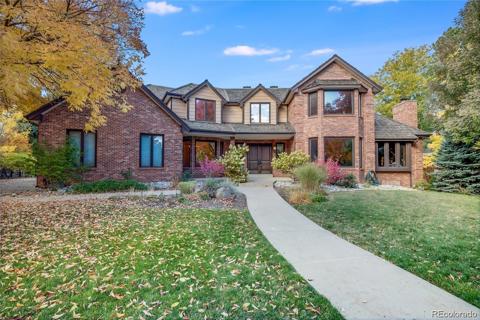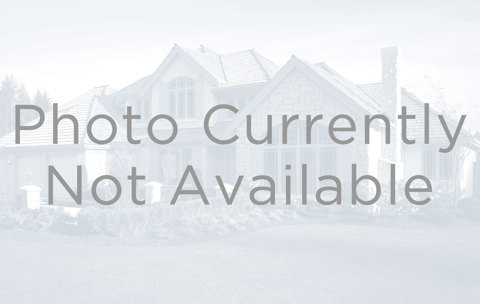1217 Crestridge Drive
Greenwood Village, CO 80121 — Arapahoe County — Greenwood Acres NeighborhoodResidential $2,425,000 Sold Listing# 2137652
4 beds 4 baths 4695.00 sqft Lot size: 43560.00 sqft 1.00 acres 1968 build
Updated: 08-11-2023 03:07pm
Property Description
Located in the highly desirable neighborhood of Greenwood Acres, this spectacular Mid-Century Modern influenced ranch offers 4 bedrooms plus office and loft, 4 bathrooms, and is perfectly situated on a quiet and private cul-de-sac. This well-loved home is being offered on the market for the first time and provides an incredible opportunity to own one of the most sought-after settings in the entire neighborhood. The 1-acre lot is zoned for horses which is a hard to find feature! The property is an entertainer's dream with its gorgeous lawn, lovely back deck and beautiful large pool - a place that memories will be created and cherished for years to come! Upon entering the home, you will notice the striking architectural details that set this home apart from the rest - a spacious great room is surrounded by huge windows and features vaulted beamed ceilings and a dramatic stone wood-burning fireplace. The main floor primary bedroom suite features a large sitting area/office that can be separated with accordion doors. Two additional large guest bedrooms and a full bathroom complete the bedroom wing. A gracious dining room and a spacious eat-in kitchen with its cozy wood-burning fireplace, provide dining options for both formal and casual gatherings. An upper loft is the perfect place for a home office, art studio or playroom. On the lower level you will find a south-facing, light-filled 4th guest bedroom at garden level with its ensuite bathroom and large closets, a family room with fireplace, a workshop and a huge storage room. There's plenty of room for your cars and gear in the oversized 2-car attached garage as well as ample off-street parking. Additional special features include seller-owned solar panels and a backup house generator. The private lot offers endless opportunities to create a gardener's paradise or to add a pickleball/sports court. This idyllic location in Greenwood Village is in close proximity to the best that metro Denver has to offer. WELCOME HOME!!!
Listing Details
- Property Type
- Residential
- Listing#
- 2137652
- Source
- REcolorado (Denver)
- Last Updated
- 08-11-2023 03:07pm
- Status
- Sold
- Status Conditions
- None Known
- Der PSF Total
- 516.51
- Off Market Date
- 07-31-2023 12:00am
Property Details
- Property Subtype
- Single Family Residence
- Sold Price
- $2,425,000
- Original Price
- $2,395,000
- List Price
- $2,425,000
- Location
- Greenwood Village, CO 80121
- SqFT
- 4695.00
- Year Built
- 1968
- Acres
- 1.00
- Bedrooms
- 4
- Bathrooms
- 4
- Parking Count
- 2
- Levels
- One
Map
Property Level and Sizes
- SqFt Lot
- 43560.00
- Lot Features
- Built-in Features, Eat-in Kitchen, Entrance Foyer, Primary Suite, Tile Counters, Utility Sink, Vaulted Ceiling(s), Walk-In Closet(s)
- Lot Size
- 1.00
- Basement
- Crawl Space,Finished,Partial
- Common Walls
- No Common Walls
Financial Details
- PSF Total
- $516.51
- PSF Finished
- $605.49
- PSF Above Grade
- $756.39
- Previous Year Tax
- 8674.00
- Year Tax
- 2022
- Is this property managed by an HOA?
- No
- Primary HOA Fees
- 0.00
Interior Details
- Interior Features
- Built-in Features, Eat-in Kitchen, Entrance Foyer, Primary Suite, Tile Counters, Utility Sink, Vaulted Ceiling(s), Walk-In Closet(s)
- Appliances
- Cooktop, Dishwasher, Disposal, Down Draft, Dryer, Gas Water Heater, Microwave, Oven, Refrigerator, Washer
- Electric
- Air Conditioning-Room, Central Air
- Flooring
- Carpet, Linoleum, Tile
- Cooling
- Air Conditioning-Room, Central Air
- Heating
- Baseboard, Hot Water
- Fireplaces Features
- Basement,Great Room,Kitchen
- Utilities
- Cable Available, Electricity Connected, Natural Gas Connected, Phone Available
Exterior Details
- Features
- Garden, Lighting, Private Yard, Rain Gutters
- Patio Porch Features
- Deck,Front Porch,Patio
- Water
- Public
- Sewer
- Public Sewer
Garage & Parking
- Parking Spaces
- 2
- Parking Features
- Concrete, Dry Walled, Exterior Access Door, Insulated, Oversized
Exterior Construction
- Roof
- Composition
- Construction Materials
- Frame, Wood Siding
- Architectural Style
- Mid-Century Modern
- Exterior Features
- Garden, Lighting, Private Yard, Rain Gutters
- Window Features
- Bay Window(s), Double Pane Windows, Skylight(s), Window Coverings, Window Treatments
- Security Features
- Carbon Monoxide Detector(s),Smoke Detector(s)
- Builder Source
- Appraiser
Land Details
- PPA
- 2425000.00
- Road Frontage Type
- Public Road
- Road Responsibility
- Public Maintained Road
- Road Surface Type
- Paved
- Sewer Fee
- 0.00
Schools
- Elementary School
- Gudy Gaskill
- Middle School
- Euclid
- High School
- Littleton
Walk Score®
Listing Media
- Virtual Tour
- Click here to watch tour
Contact Agent
executed in 3.222 sec.




