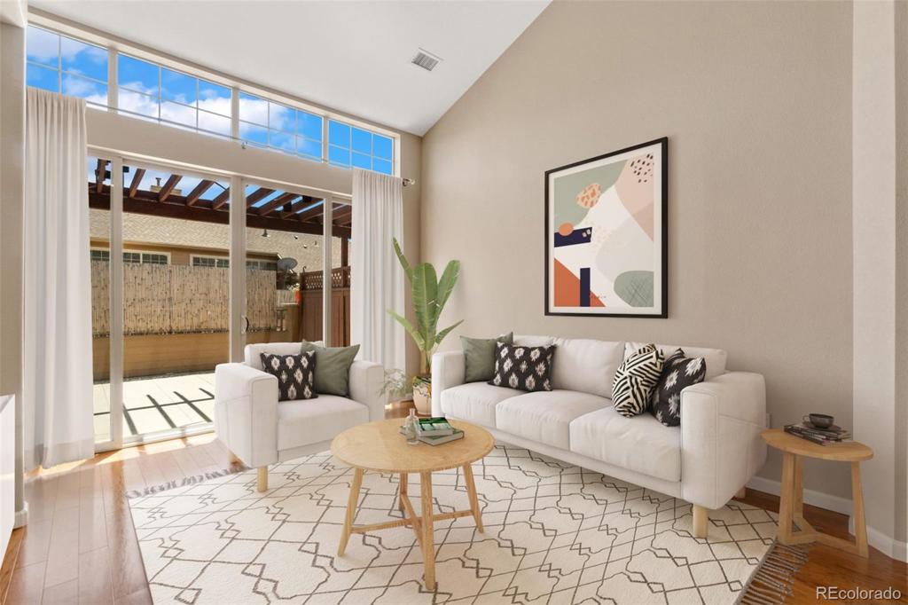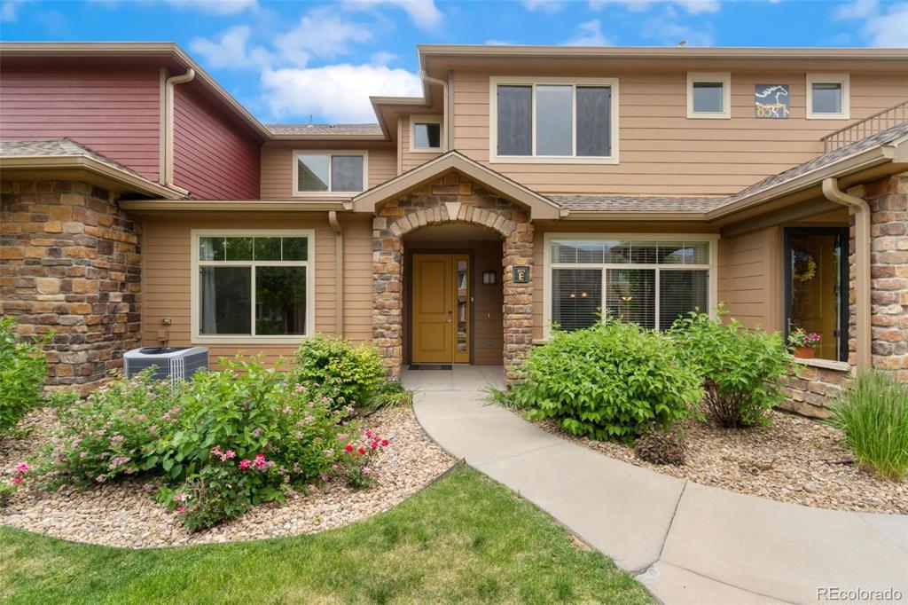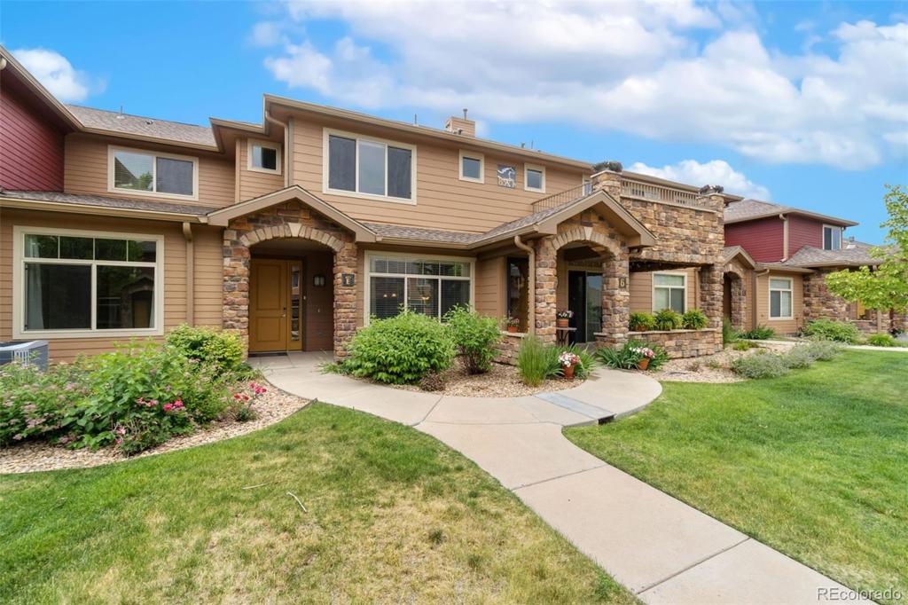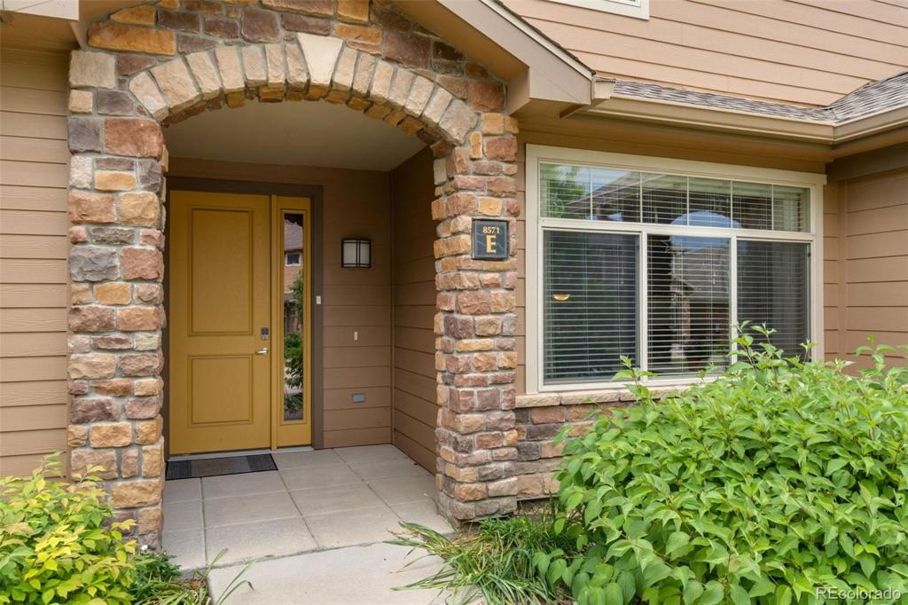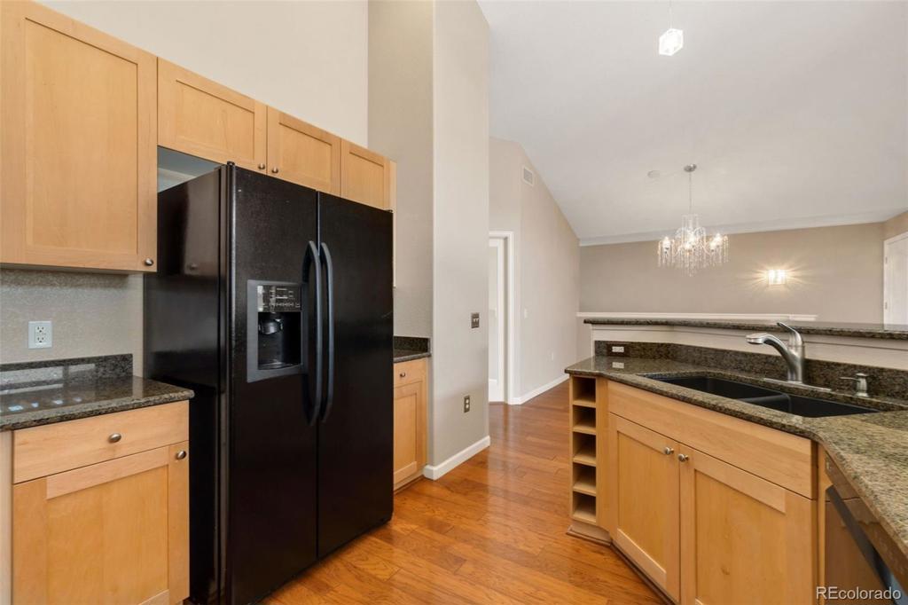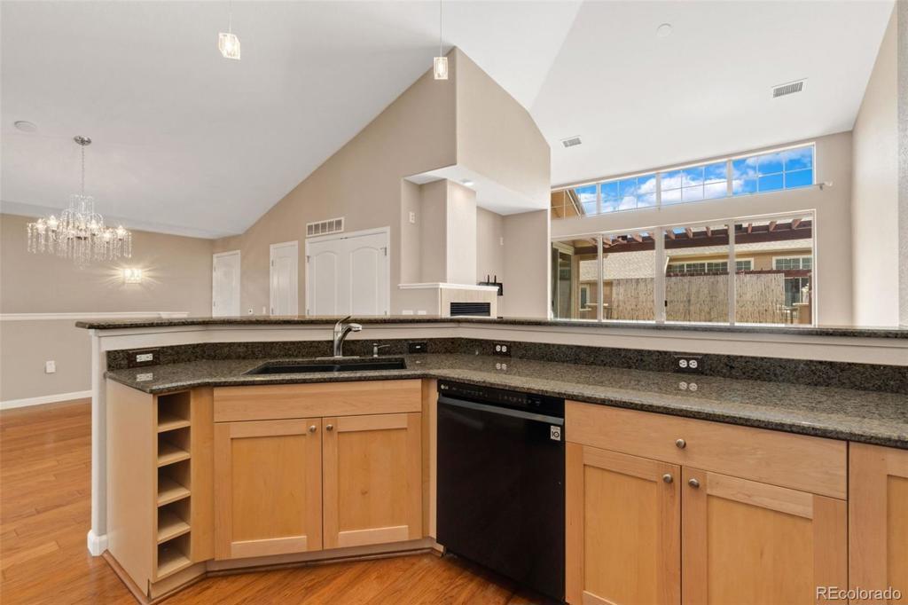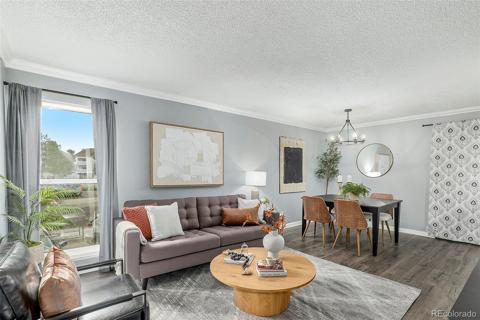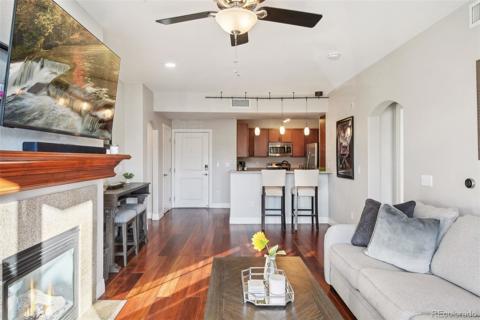8571 Gold Peak Drive #E
Highlands Ranch, CO 80130 — Douglas County — Palomino Park NeighborhoodCondominium $539,500 Active Listing# 3127460
2 beds 2 baths 1457.00 sqft 2007 build
Property Description
Price Improvement! Experience resort-style living in this beautiful Highlands Ranch Penthouse condo, offering breathtaking mountain views and a light-filled, open layout. The updated kitchen is a chef’s dream, featuring updated granite countertops, an updated black crushed granite undermount sink, a brushed nickel faucet, a soap dispenser, maple square inset cabinetry, stunning updated flooring, a breakfast bar, pendant lighting, a pantry, and a lazy Susan, and the kitchen provides ample storage and countertop space. Recent updates include a new dishwasher and disposal installed in 2020. The formal dining room, perfect for hosting, boasts an elegant crystal chandelier. At the same time, the spacious living area invites relaxation with its built-in entertainment center, cozy fireplace with blower, vaulted ceiling, and abundant natural light pouring in from the patio. The stylish updated flooring extends throughout the main living areas, tying the spaces together beautifully. Your primary bedroom features updated flooring, an expanded closet, and patio access. The primary and guest bathrooms have been upgraded with modern vanities, granite countertops, brushed nickel fixtures, and contemporary lighting. Step out to your private patio to soak in stunning southwest-facing mountain views. Enjoy maintenance-free living, with the HOA covering snow removal, roof, exterior paint, landscaping, and more. Palomino Park offers a wealth of amenities, including a fitness club, indoor basketball court, tennis and pickleball courts, pools, hot tubs, locker rooms, horseshoe pits, volleyball, a baseball diamond, children’s play areas, a racquetball court, high-impact training room, putting green, and frisbee golf course. The community will welcome our on-site cafe back very soon. Be sure to ask your realtor for a tour of all the amenities or contact the listing agent for a private showing. Visit our virtual tour here for detailed information: https://www.tourfactory.com/3158361
Listing Details
- Property Type
- Condominium
- Listing#
- 3127460
- Source
- REcolorado (Denver)
- Last Updated
- 09-17-2024 06:16pm
- Status
- Active
- Off Market Date
- 11-30--0001 12:00am
Property Details
- Property Subtype
- Condominium
- Sold Price
- $539,500
- Original Price
- $550,000
- Location
- Highlands Ranch, CO 80130
- SqFT
- 1457.00
- Year Built
- 2007
- Bedrooms
- 2
- Bathrooms
- 2
- Levels
- Two
Map
Property Level and Sizes
- Lot Features
- Ceiling Fan(s), Entrance Foyer, High Ceilings, Pantry, Primary Suite, Smoke Free, Vaulted Ceiling(s), Walk-In Closet(s)
- Foundation Details
- Slab
- Common Walls
- 2+ Common Walls
Financial Details
- Previous Year Tax
- 3108.00
- Year Tax
- 2023
- Is this property managed by an HOA?
- Yes
- Primary HOA Name
- 5150
- Primary HOA Phone Number
- (720) 961-5150
- Primary HOA Amenities
- Clubhouse, Elevator(s), Fitness Center, Front Desk, Gated, Park, Parking, Playground, Pond Seasonal, Pool, Spa/Hot Tub, Tennis Court(s), Trail(s)
- Primary HOA Fees Included
- Reserves, Insurance, Maintenance Grounds, Maintenance Structure, Recycling, Road Maintenance, Sewer, Snow Removal, Trash
- Primary HOA Fees
- 470.70
- Primary HOA Fees Frequency
- Monthly
- Secondary HOA Name
- HRCA
- Secondary HOA Phone Number
- (303) 791-2500
- Secondary HOA Fees
- 63.00
- Secondary HOA Fees Frequency
- Annually
Interior Details
- Interior Features
- Ceiling Fan(s), Entrance Foyer, High Ceilings, Pantry, Primary Suite, Smoke Free, Vaulted Ceiling(s), Walk-In Closet(s)
- Appliances
- Dishwasher, Disposal, Dryer, Microwave, Oven, Range, Refrigerator, Self Cleaning Oven, Washer
- Laundry Features
- In Unit
- Electric
- Central Air
- Flooring
- Laminate, Tile
- Cooling
- Central Air
- Heating
- Forced Air
- Fireplaces Features
- Living Room
- Utilities
- Cable Available, Electricity Connected, Natural Gas Connected
Exterior Details
- Features
- Barbecue, Elevator, Gas Grill, Gas Valve, Playground, Spa/Hot Tub, Tennis Court(s)
- Lot View
- Mountain(s)
- Water
- Public
- Sewer
- Community Sewer
Garage & Parking
- Parking Features
- Concrete, Dry Walled, Oversized Door
Exterior Construction
- Roof
- Composition
- Construction Materials
- Brick, Frame, Wood Siding
- Exterior Features
- Barbecue, Elevator, Gas Grill, Gas Valve, Playground, Spa/Hot Tub, Tennis Court(s)
- Window Features
- Double Pane Windows
- Security Features
- Carbon Monoxide Detector(s), Security Entrance, Smoke Detector(s)
- Builder Source
- Public Records
Land Details
- PPA
- 0.00
- Road Frontage Type
- Private Road
- Road Responsibility
- Private Maintained Road
- Road Surface Type
- Paved
- Sewer Fee
- 0.00
Schools
- Elementary School
- Acres Green
- Middle School
- Cresthill
- High School
- Highlands Ranch
Walk Score®
Listing Media
- Virtual Tour
- Click here to watch tour
Contact Agent
executed in 2.101 sec.



