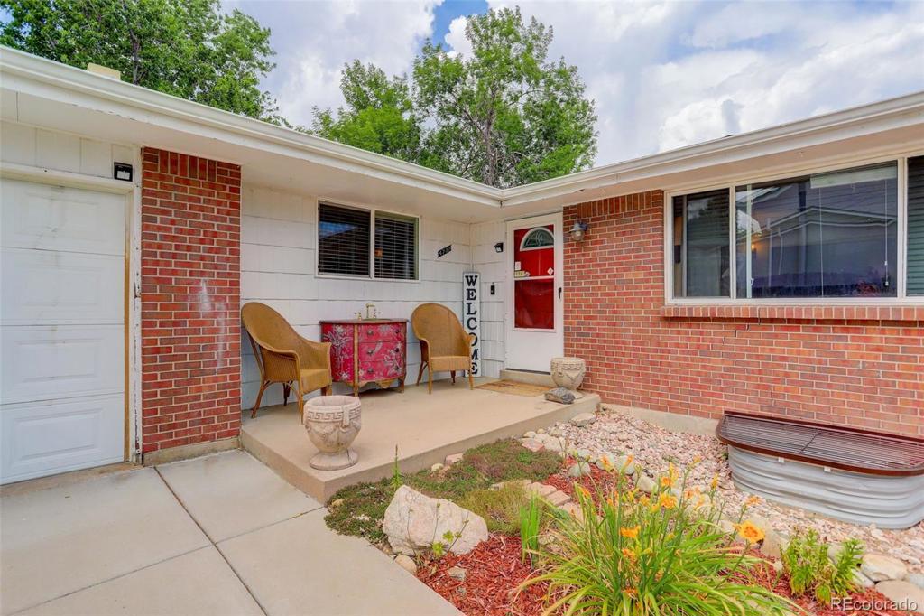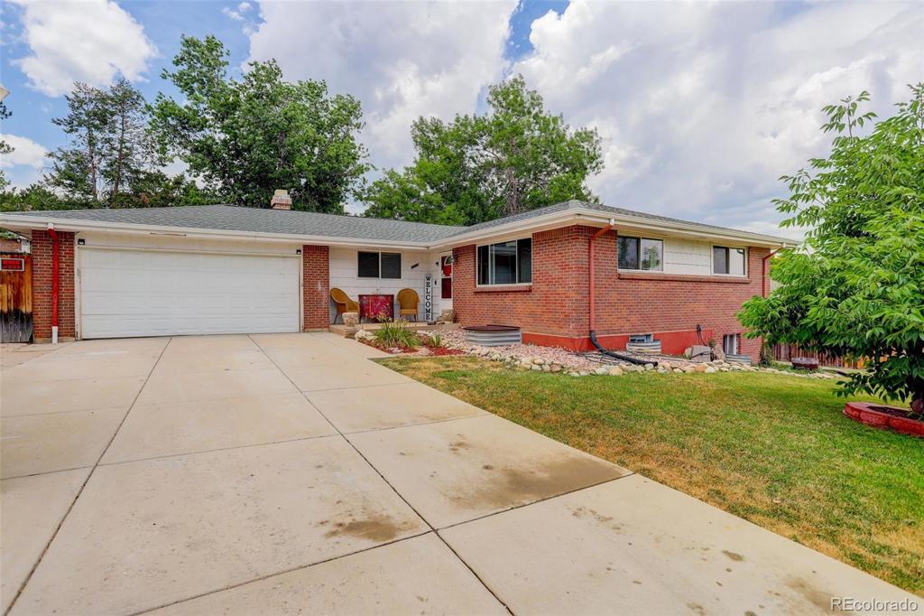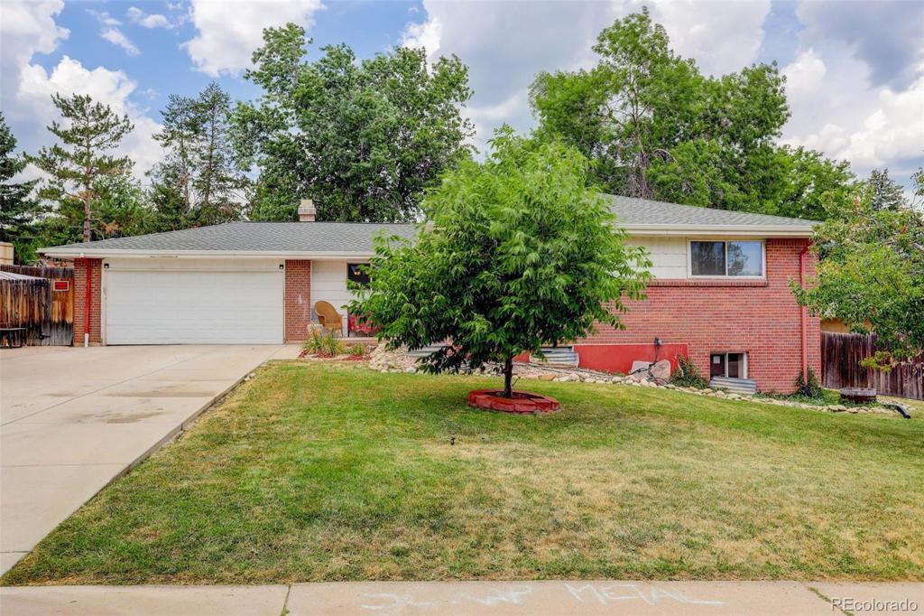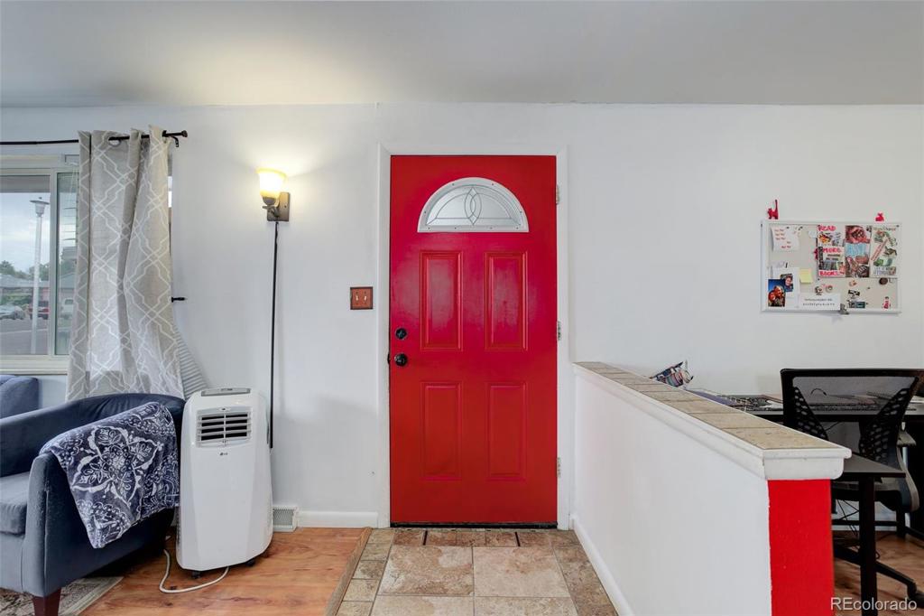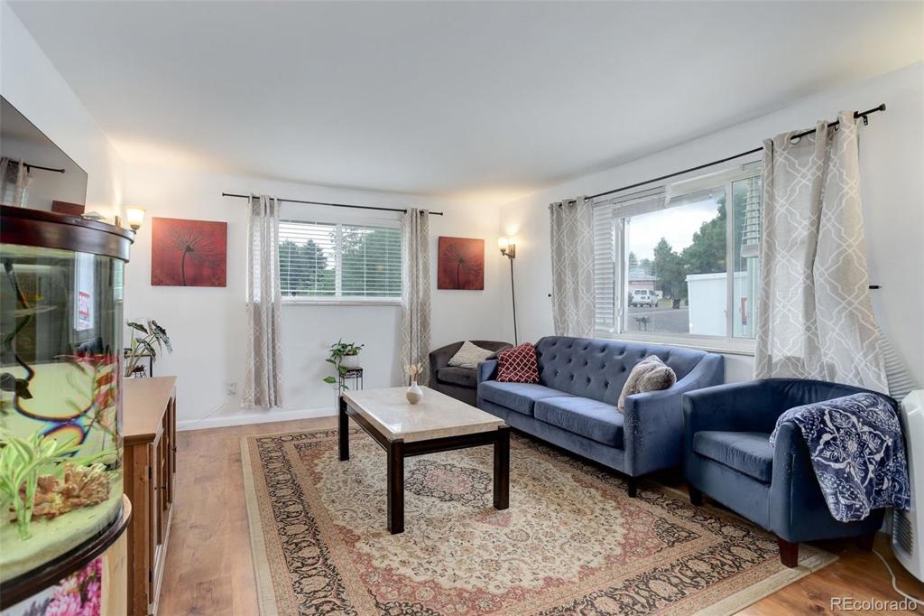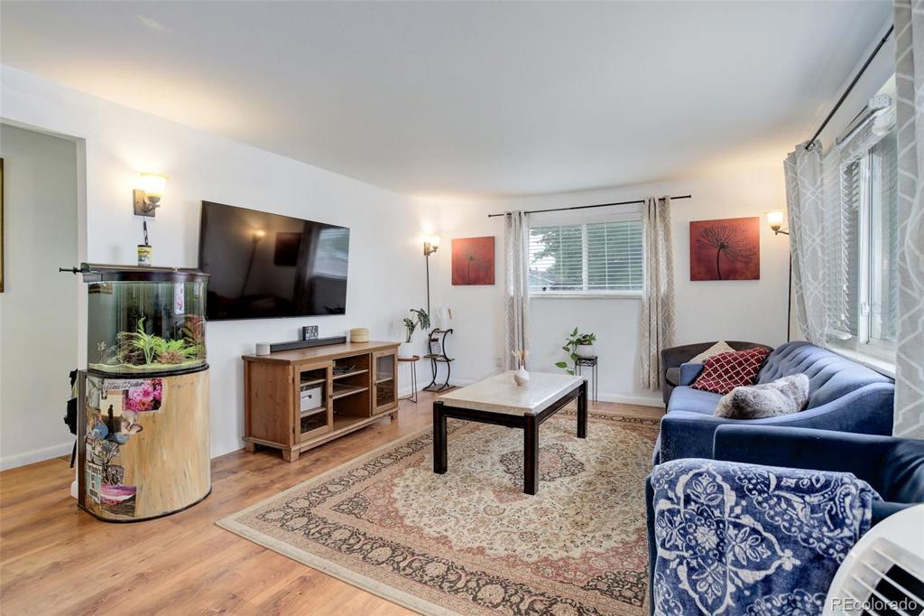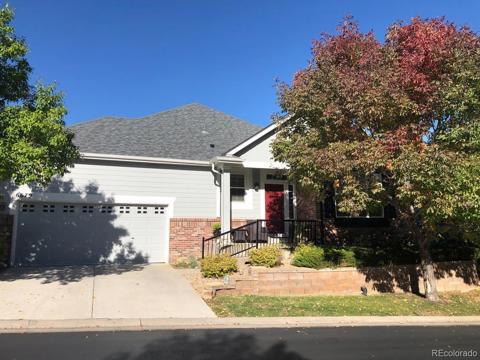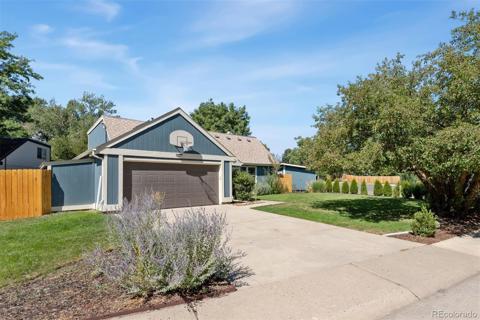4737 S Oak Court
Littleton, CO 80127 — Jefferson County — Lakehurst West NeighborhoodOpen House - Public: Sat Oct 5, 12:00PM-2:00PM
Residential $600,000 Active Listing# 7310600
5 beds 3 baths 2707.00 sqft Lot size: 11309.00 sqft 0.26 acres 1971 build
Property Description
Welcome to this beautiful home in the desirable Lakehurst West neighborhood! This 5bed/3bath residence is located on a corner lot. In the front yard there is a newly poured driveway, wide enough for boat or RV parking. As you enter, the open floor plan draws you in and successfully connects living, dining and kitchen areas. The are two true primary bedrooms, one on the main floor and one downstairs. You will be impressed with the stunningly gorgeous custom spa bathroom complete with double vanity, free standing tub and separate shower. This room will whisk you away with its high-end resort design. The basement is fully finished with family room, laundry and great storage. In the backyard, you will find a concrete patio with firepit, many gardens and mature trees for comfortable shade. The community features many parks, winding biking/walking paths and is adjacent to Harriman Lake. It is an easy commute to downtown Denver and the mountains are minutes away. Schedule your visit today and start envisioning the possibilities of living in this lovely home and awesome neighborhood.
Listing Details
- Property Type
- Residential
- Listing#
- 7310600
- Source
- REcolorado (Denver)
- Last Updated
- 10-02-2024 08:24pm
- Status
- Active
- Off Market Date
- 11-30--0001 12:00am
Property Details
- Property Subtype
- Single Family Residence
- Sold Price
- $600,000
- Original Price
- $625,000
- Location
- Littleton, CO 80127
- SqFT
- 2707.00
- Year Built
- 1971
- Acres
- 0.26
- Bedrooms
- 5
- Bathrooms
- 3
- Levels
- One
Map
Property Level and Sizes
- SqFt Lot
- 11309.00
- Lot Size
- 0.26
- Basement
- Finished, Full
Financial Details
- Previous Year Tax
- 3332.00
- Year Tax
- 2023
- Primary HOA Fees
- 0.00
Interior Details
- Appliances
- Dishwasher, Disposal, Oven, Range, Refrigerator
- Electric
- None
- Flooring
- Laminate
- Cooling
- None
- Heating
- Forced Air
- Fireplaces Features
- Dining Room
Exterior Details
- Features
- Fire Pit, Garden, Private Yard, Rain Gutters
- Water
- Public
- Sewer
- Public Sewer
Garage & Parking
Exterior Construction
- Roof
- Composition
- Construction Materials
- Brick, Frame
- Exterior Features
- Fire Pit, Garden, Private Yard, Rain Gutters
- Window Features
- Egress Windows
- Builder Source
- Public Records
Land Details
- PPA
- 0.00
- Road Frontage Type
- Public
- Road Surface Type
- Paved
- Sewer Fee
- 0.00
Schools
- Elementary School
- Bear Creek
- Middle School
- Carmody
- High School
- Bear Creek
Walk Score®
Contact Agent
executed in 6.650 sec.




