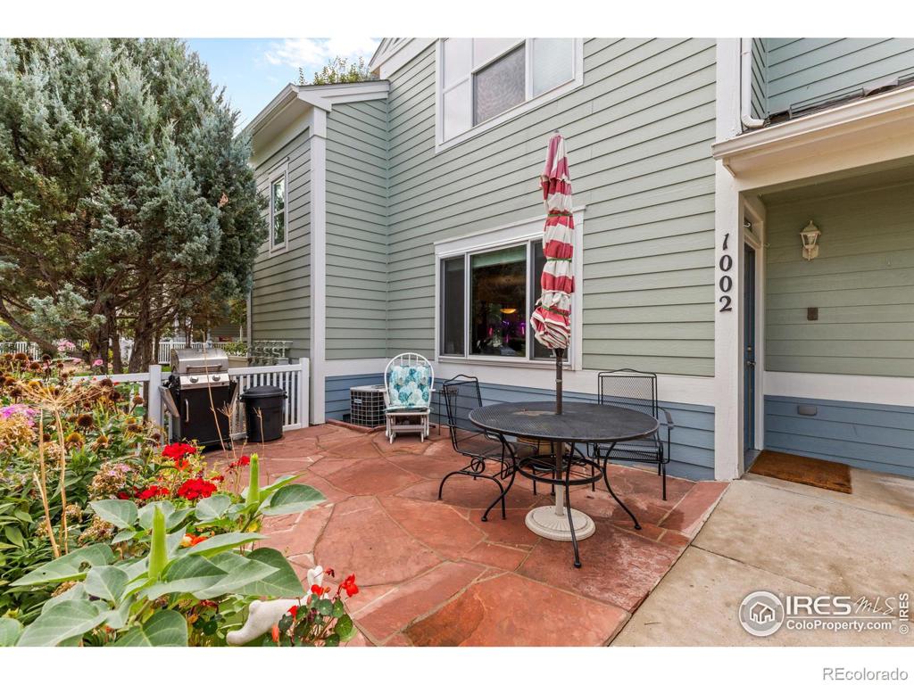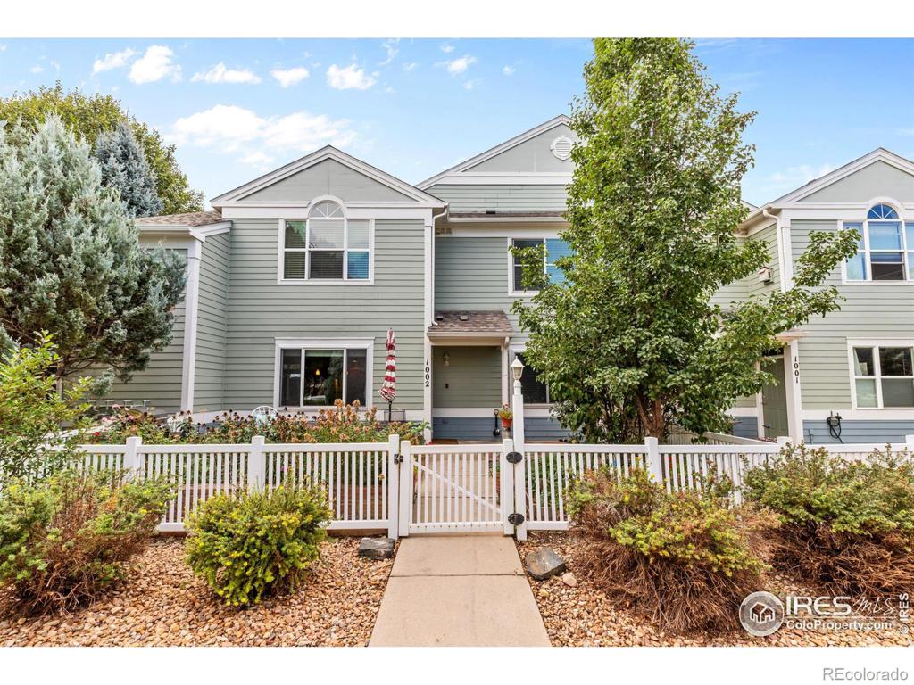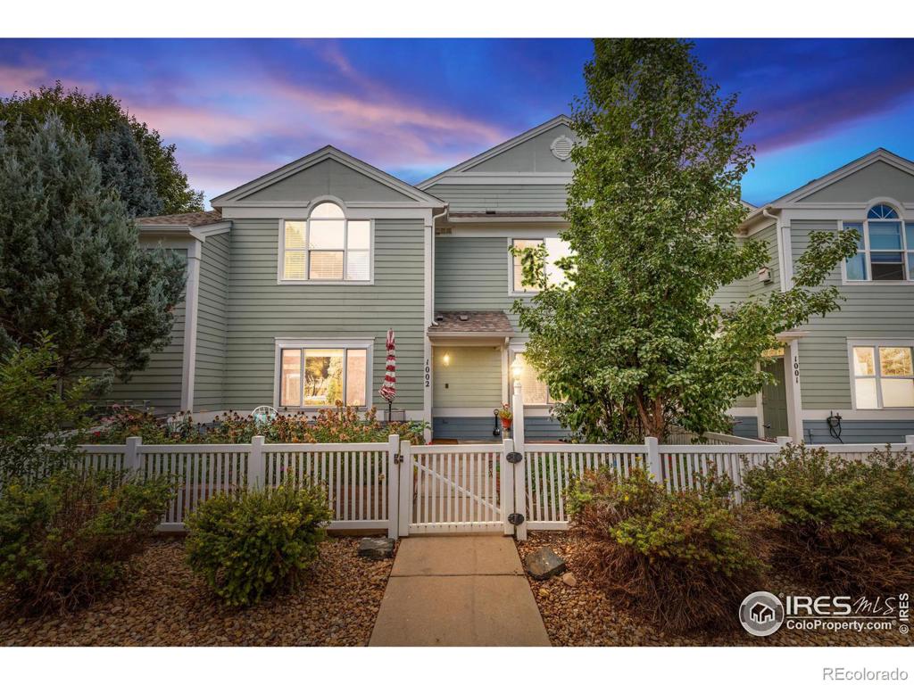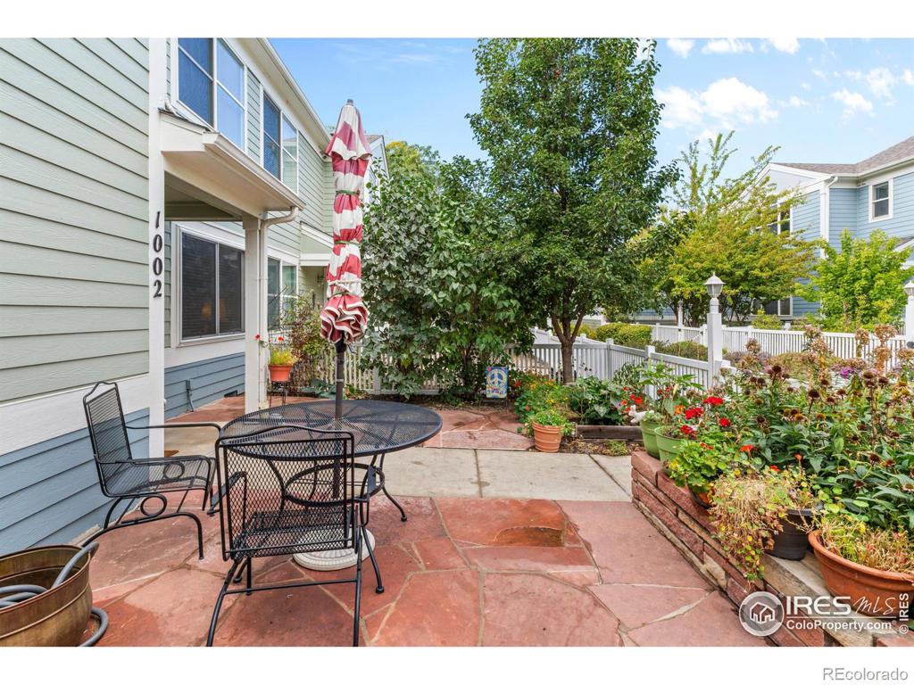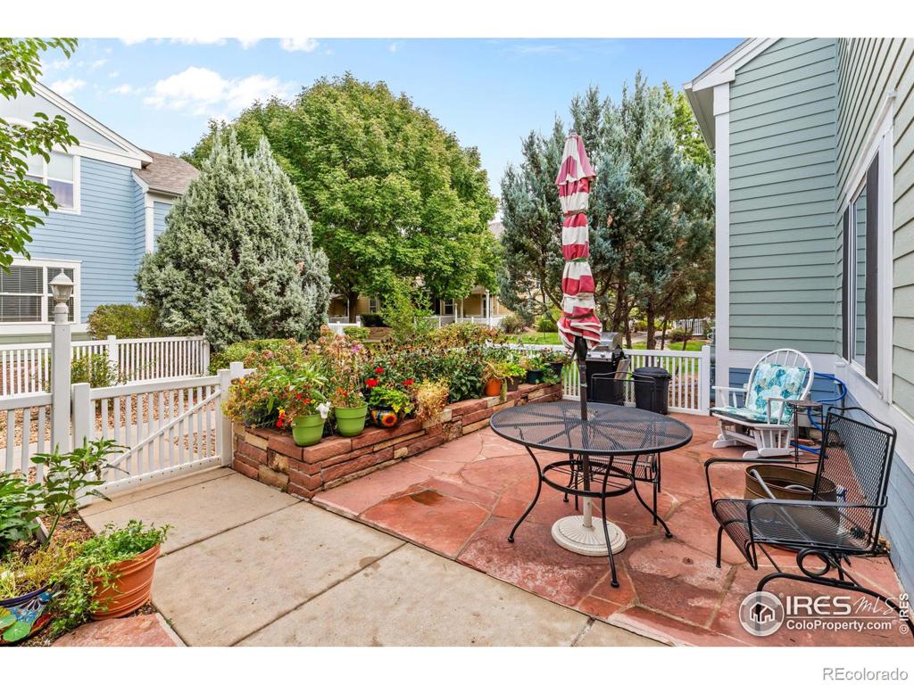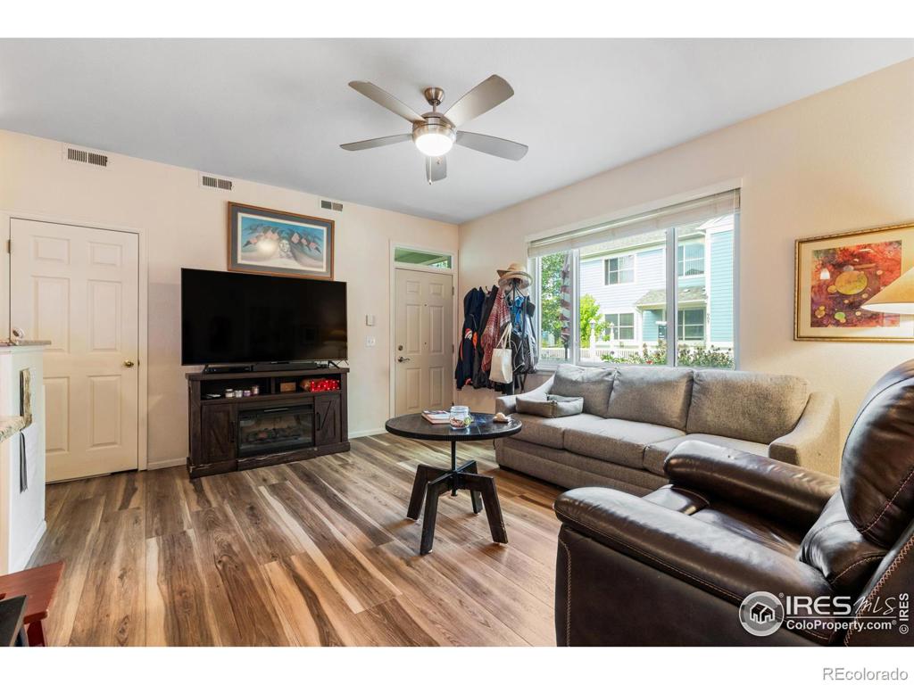640 Gooseberry Drive #1002
Longmont, CO 80503 — Boulder County — Meadowview NeighborhoodCondominium $400,000 Active Listing# IR1019148
2 beds 2 baths 1069.00 sqft 1999 build
Property Description
Whether downsizing or just starting out, this updated 2 bed, 2 bath condo with a 1-car detached garage has exactly what you need! The fenced-in flagstone patio, edged by flower/gardening boxes invites you inside where you're greeted with a truly functional layout and great use of space. ***ADA Features: NO stairs, Tiled Roll-In/Walk-in Shower, Wider doors, Open Layout, Luxury Vinyl Floors *** HOA is $295/month. Stainless appliances, breakfast bar, granite counters, and a tile backsplash adorn the kitchen. East-facing, covered 2nd patio off the dining room is the perfect spot to sip your morning brew. Large primary bdrm has generous closet space and primary bath. Tucked away in a charming SW Longmont neighborhood with tree-lined walking paths and a superb location. Just 5 min to groceries, dining, and all you need, it's very easy to fall in love with this home!
Listing Details
- Property Type
- Condominium
- Listing#
- IR1019148
- Source
- REcolorado (Denver)
- Last Updated
- 01-03-2025 10:35pm
- Status
- Active
- Off Market Date
- 11-30--0001 12:00am
Property Details
- Property Subtype
- Condominium
- Sold Price
- $400,000
- Original Price
- $440,000
- Location
- Longmont, CO 80503
- SqFT
- 1069.00
- Year Built
- 1999
- Bedrooms
- 2
- Bathrooms
- 2
- Levels
- One
Map
Property Level and Sizes
- Lot Features
- No Stairs
- Basement
- None
Financial Details
- Previous Year Tax
- 2440.00
- Year Tax
- 2023
- Is this property managed by an HOA?
- Yes
- Primary HOA Name
- Meadowview 7&8 Condos
- Primary HOA Phone Number
- 303-457-1444
- Primary HOA Amenities
- Park
- Primary HOA Fees Included
- Reserves, Maintenance Structure, Snow Removal, Trash
- Primary HOA Fees
- 275.00
- Primary HOA Fees Frequency
- Monthly
Interior Details
- Interior Features
- No Stairs
- Appliances
- Dishwasher, Disposal, Dryer, Microwave, Oven, Refrigerator, Self Cleaning Oven, Washer
- Electric
- Ceiling Fan(s), Central Air
- Cooling
- Ceiling Fan(s), Central Air
- Heating
- Forced Air
- Utilities
- Cable Available, Electricity Available, Internet Access (Wired), Natural Gas Available
Exterior Details
- Water
- Public
- Sewer
- Public Sewer
Garage & Parking
Exterior Construction
- Roof
- Composition
- Construction Materials
- Wood Frame
- Window Features
- Double Pane Windows, Window Coverings
- Builder Source
- Assessor
Land Details
- PPA
- 0.00
- Road Surface Type
- Paved
- Sewer Fee
- 0.00
Schools
- Elementary School
- Eagle Crest
- Middle School
- Altona
- High School
- Silver Creek
Walk Score®
Listing Media
- Virtual Tour
- Click here to watch tour
Contact Agent
executed in 2.380 sec.




