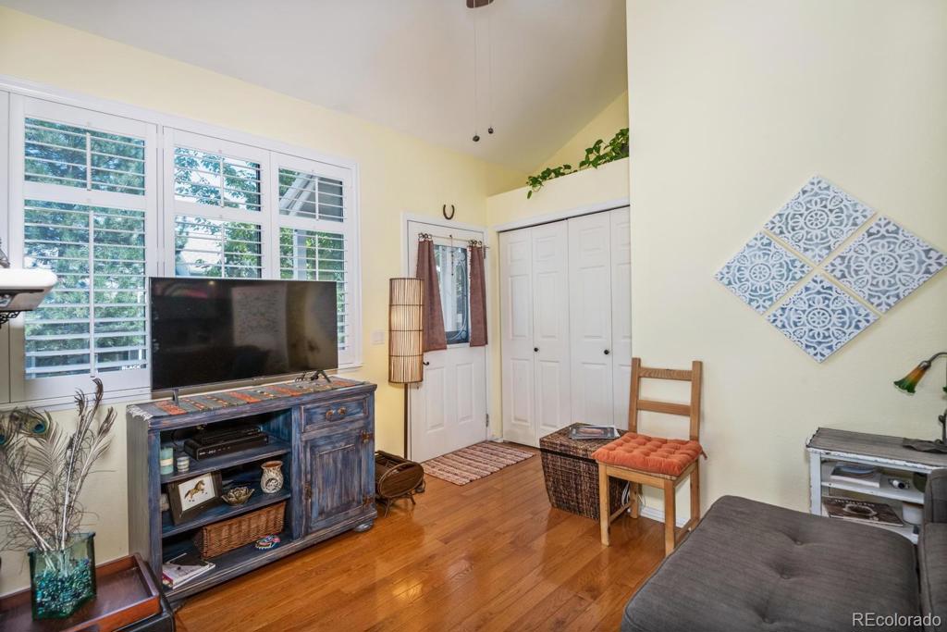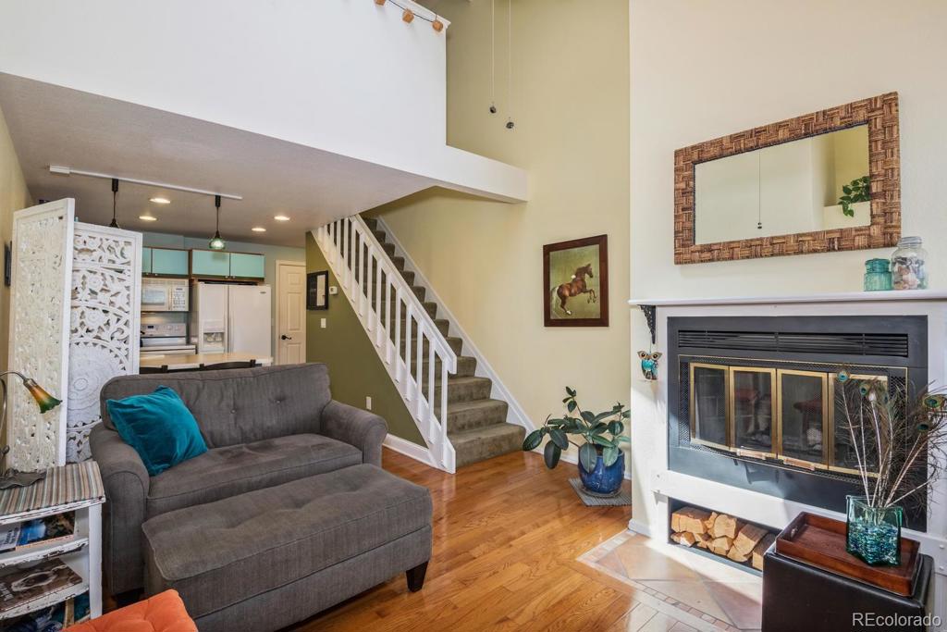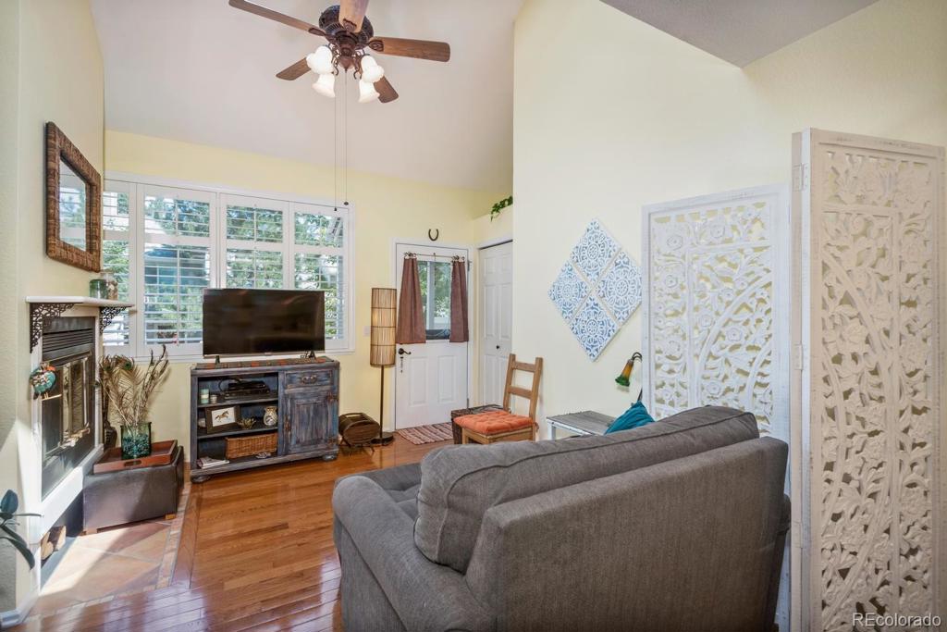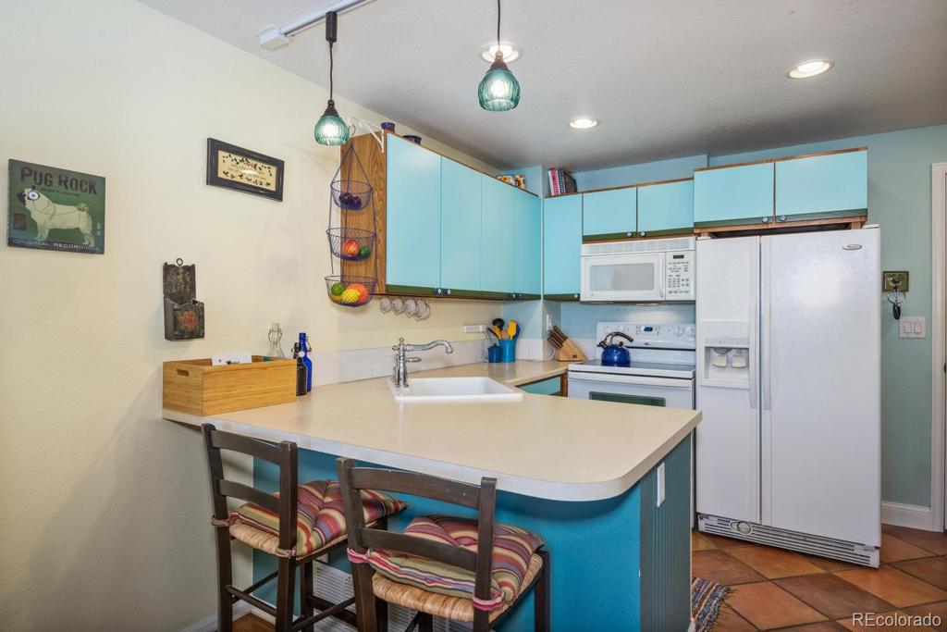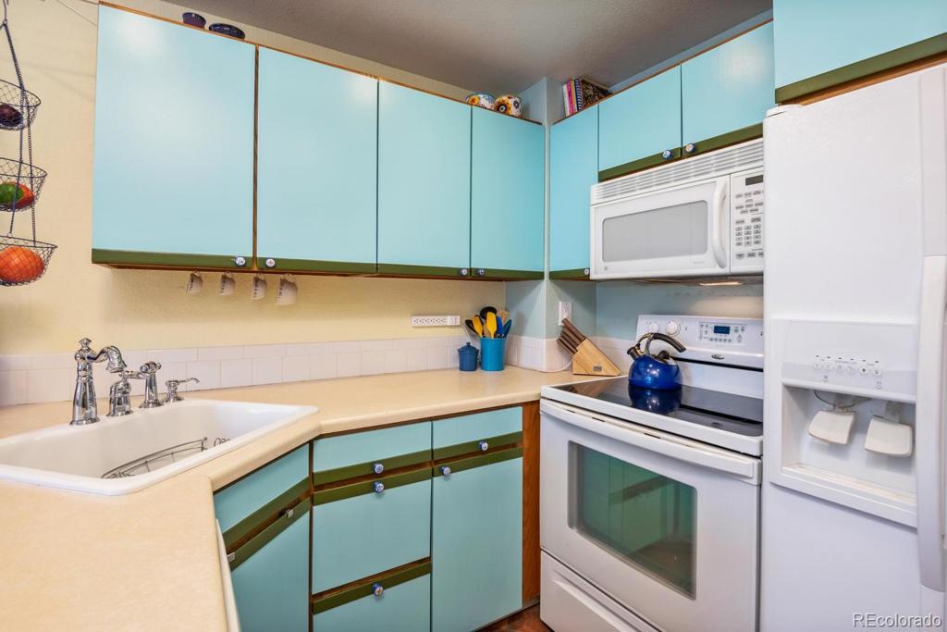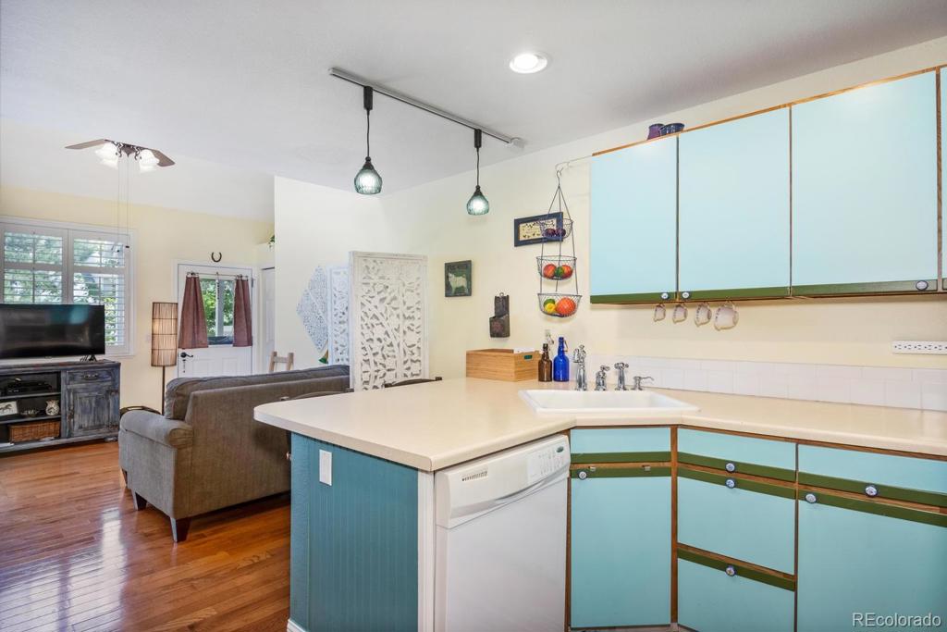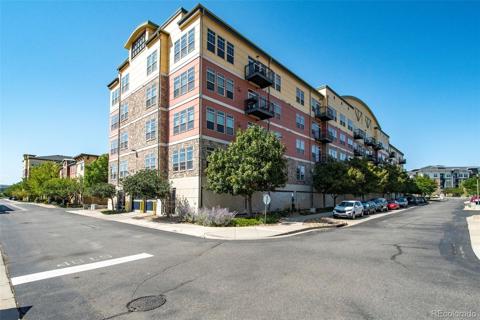414 Owl Drive #44
Louisville, CO 80027 — Boulder County — Wildflower Condos NeighborhoodCondominium $345,000 Sold Listing# 7545194
2 beds 2 baths 1053.00 sqft 1985 build
Property Description
Charming townhome in Wildflower hosts a finished basement and one car attached garage and is ready for you to move in! Inviting fenced in patio has space to relax and enjoy beverages under the shade of mature trees. Welcome inside to gleaming hardwood floors in the vaulted great room with plantation shutters and a wood burning fireplace. Fun kitchen with eye-catching cabinets with artsy knobs that coordinate perfectly with the blue glass pendant lights and highlight the saltillo tile floors. Loft at the top of the stairs provides flexible space that can be a home office, library, or exercise area. Good sized master bedroom has a walk-in closet and utilizes the full hall bath. The basement space could be a second bedroom with closet plus there is a 3/4 bath. Complex has new roofs and siding. Close to Louisville Rec Center and parks!
Listing Details
- Property Type
- Condominium
- Listing#
- 7545194
- Source
- REcolorado (Denver)
- Last Updated
- 03-14-2024 09:00pm
- Status
- Sold
- Status Conditions
- None Known
- Off Market Date
- 08-01-2020 12:00am
Property Details
- Property Subtype
- Condominium
- Sold Price
- $345,000
- Original Price
- $340,000
- Location
- Louisville, CO 80027
- SqFT
- 1053.00
- Year Built
- 1985
- Bedrooms
- 2
- Bathrooms
- 2
- Levels
- Two
Map
Property Level and Sizes
- Lot Features
- Built-in Features, Ceiling Fan(s)
- Basement
- Finished
Financial Details
- Previous Year Tax
- 2128.00
- Year Tax
- 2019
- Is this property managed by an HOA?
- Yes
- Primary HOA Name
- Wildflower HOA
- Primary HOA Phone Number
- 720-787-9800
- Primary HOA Fees Included
- Maintenance Grounds, Recycling, Sewer, Trash, Water
- Primary HOA Fees
- 350.00
- Primary HOA Fees Frequency
- Monthly
Interior Details
- Interior Features
- Built-in Features, Ceiling Fan(s)
- Appliances
- Cooktop, Dishwasher, Dryer, Microwave, Oven, Refrigerator, Washer
- Laundry Features
- In Unit
- Electric
- Central Air
- Flooring
- Carpet, Tile, Wood
- Cooling
- Central Air
- Heating
- Forced Air
- Fireplaces Features
- Wood Burning
Exterior Details
- Water
- Public
- Sewer
- Public Sewer
Garage & Parking
Exterior Construction
- Roof
- Composition
- Construction Materials
- Frame
- Window Features
- Skylight(s)
- Builder Source
- Public Records
Land Details
- PPA
- 0.00
- Road Surface Type
- Paved
- Sewer Fee
- 0.00
Schools
- Elementary School
- Fireside
- Middle School
- Monarch K-8
- High School
- Monarch
Walk Score®
Listing Media
- Virtual Tour
- Click here to watch tour
Contact Agent
executed in 1.982 sec.



