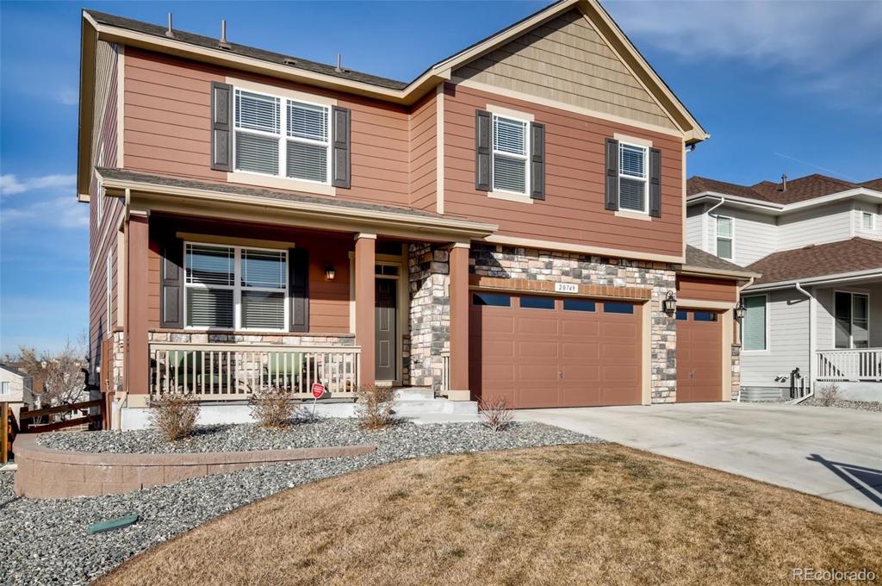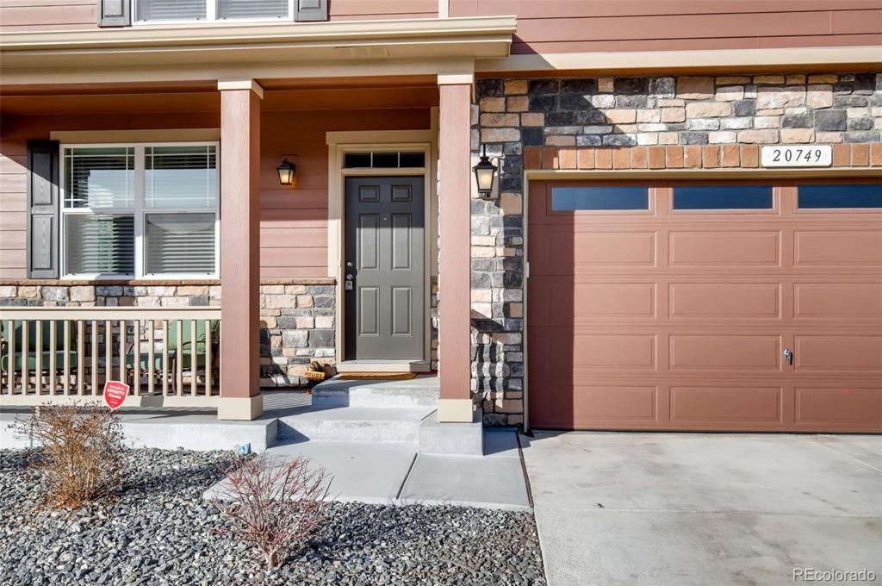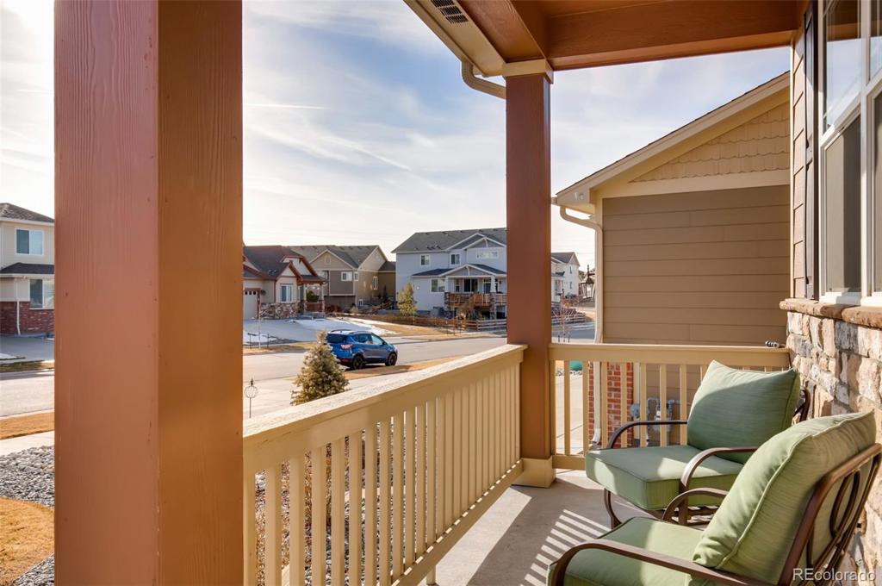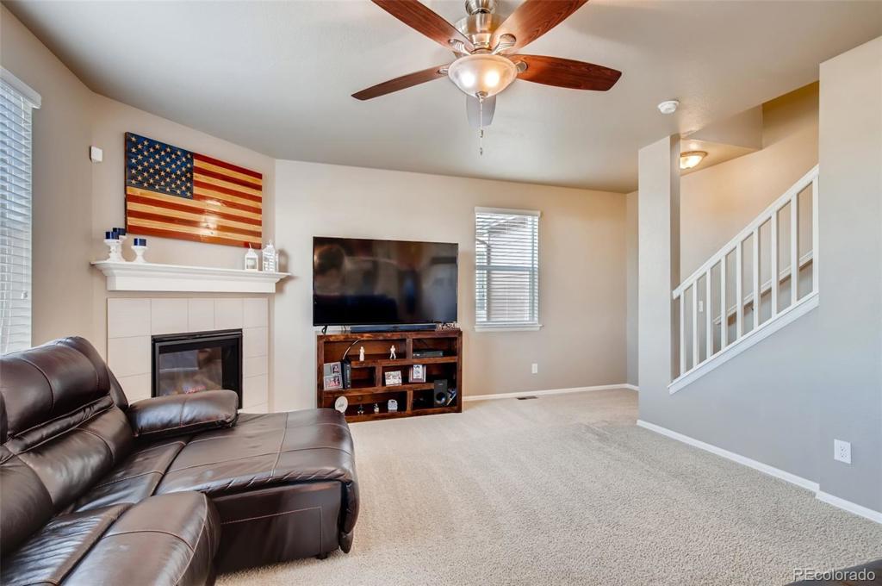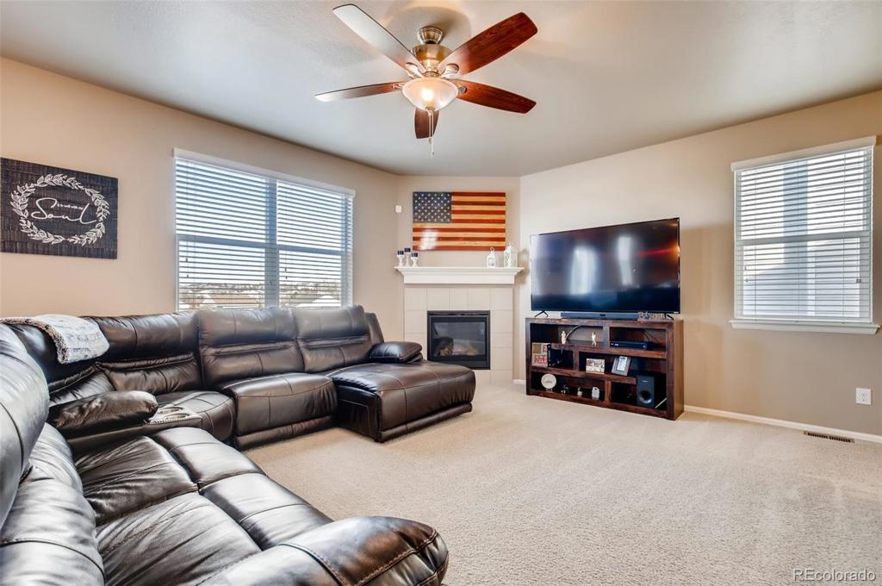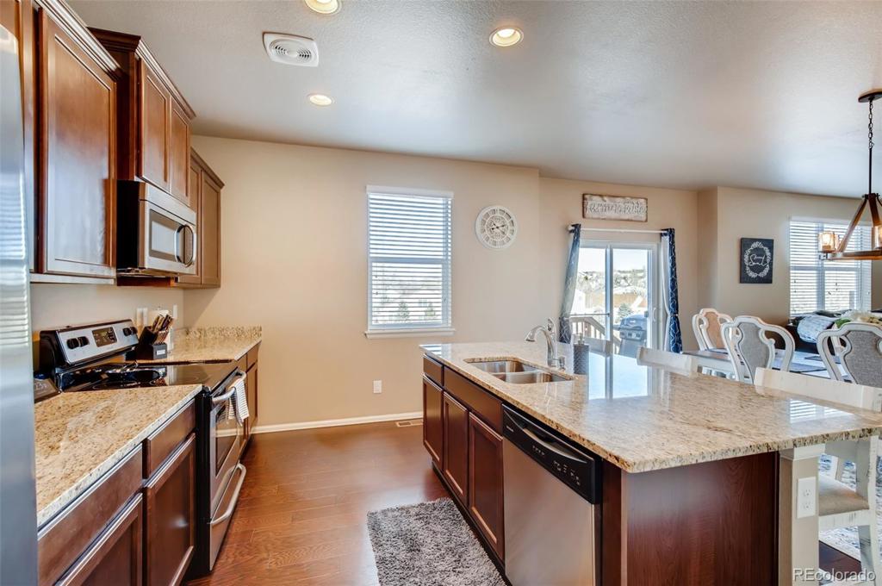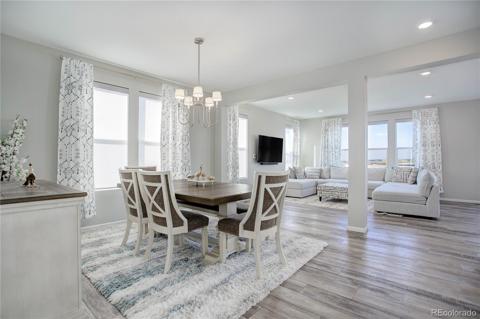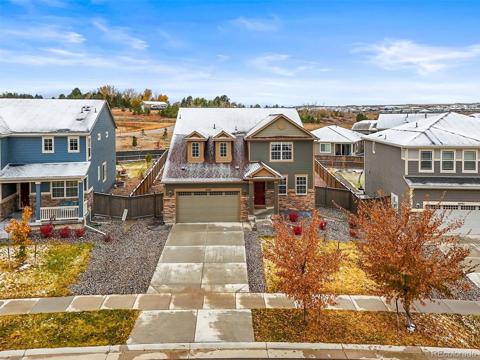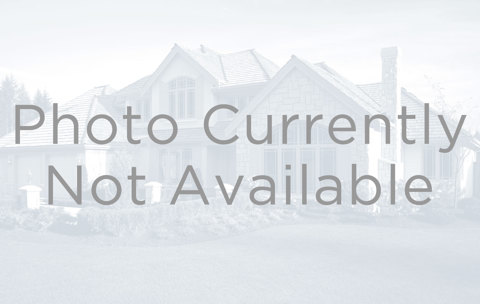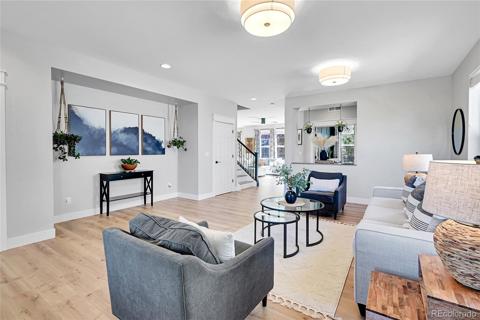20749 Scenic Park Drive
Parker, CO 80138 — Douglas County — Pine Bluffs NeighborhoodResidential $530,000 Sold Listing# 7850315
4 beds 3 baths 3354.00 sqft Lot size: 7405.00 sqft 0.17 acres 2018 build
Property Description
This beautifully upgraded two story boasts 4 bedrooms up plus a loft and main floor study, 3 car garage and walk-out basement backing to open space/greenbelt! Step inside from the charming covered front porch onto wide plank engineered Shaw hardwood floors that extend into the open kitchen and dining area. Crisp maple cabinets and good sized island are adorned with slab granite countertops plus there is a large pantry for additional storage. Stainless steel appliances include smooth top range, microwave and dishwasher. Great room offers a corner gas fireplace and looks out to the open space. Enjoy the view from the elevated low maintenance deck! Upstairs master retreat features a walk-in closet and private bath with large shower, tile floors, dual sinks and Piedrafina recycled stone countertop. Secondary bedrooms and loft utilize the full hall bath with dual sinks and laundry is conveniently upstairs. The unfinished walk-out basement has room to expand! Community pool, great location near schools, restaurants, shopping and downtown Parker!
Listing Details
- Property Type
- Residential
- Listing#
- 7850315
- Source
- REcolorado (Denver)
- Last Updated
- 02-28-2024 09:30pm
- Status
- Sold
- Status Conditions
- None Known
- Off Market Date
- 02-09-2020 12:00am
Property Details
- Property Subtype
- Single Family Residence
- Sold Price
- $530,000
- Original Price
- $539,900
- Location
- Parker, CO 80138
- SqFT
- 3354.00
- Year Built
- 2018
- Acres
- 0.17
- Bedrooms
- 4
- Bathrooms
- 3
- Levels
- Two
Map
Property Level and Sizes
- SqFt Lot
- 7405.00
- Lot Size
- 0.17
- Foundation Details
- Slab
- Basement
- Unfinished, Walk-Out Access
Financial Details
- Previous Year Tax
- 2939.00
- Year Tax
- 2018
- Is this property managed by an HOA?
- Yes
- Primary HOA Name
- Pine Bluffs Community Association
- Primary HOA Phone Number
- 303-980-0700
- Primary HOA Amenities
- Park, Pool
- Primary HOA Fees Included
- Maintenance Grounds, Recycling, Trash
- Primary HOA Fees
- 125.00
- Primary HOA Fees Frequency
- Monthly
Interior Details
- Appliances
- Dishwasher, Disposal, Gas Water Heater, Microwave, Self Cleaning Oven
- Laundry Features
- In Unit
- Electric
- Air Conditioning-Room
- Flooring
- Carpet, Linoleum, Tile, Wood
- Cooling
- Air Conditioning-Room
- Heating
- Forced Air
- Fireplaces Features
- Great Room
Exterior Details
- Features
- Gas Valve, Rain Gutters
- Water
- Public
- Sewer
- Public Sewer
Room Details
# |
Type |
Dimensions |
L x W |
Level |
Description |
|---|---|---|---|---|---|
| 1 | Master Bedroom | - |
20.00 x 14.00 |
Upper |
|
| 2 | Bedroom | - |
11.00 x 12.00 |
Upper |
|
| 3 | Bedroom | - |
11.00 x 12.00 |
Upper |
|
| 4 | Bedroom | - |
12.00 x 12.00 |
Upper |
|
| 5 | Master Bathroom (3/4) | - |
- |
Upper |
|
| 6 | Bathroom (Full) | - |
- |
Upper |
|
| 7 | Bathroom (1/2) | - |
- |
Main |
|
| 8 | Loft | - |
15.00 x 11.00 |
Upper |
|
| 9 | Den | - |
12.00 x 13.00 |
Main |
|
| 10 | Great Room | - |
20.00 x 15.00 |
Main |
|
| 11 | Kitchen | - |
15.00 x 19.00 |
Main |
Includes dining area |
Garage & Parking
| Type | # of Spaces |
L x W |
Description |
|---|---|---|---|
| Garage (Attached) | 3 |
- |
Exterior Construction
- Roof
- Composition
- Construction Materials
- Frame
- Exterior Features
- Gas Valve, Rain Gutters
- Window Features
- Double Pane Windows
- Security Features
- Carbon Monoxide Detector(s), Smoke Detector(s)
- Builder Name
- D.R. Horton, Inc
- Builder Source
- Public Records
Land Details
- PPA
- 0.00
- Road Surface Type
- Paved
- Sewer Fee
- 0.00
Schools
- Elementary School
- Iron Horse
- Middle School
- Cimarron
- High School
- Legend
Walk Score®
Listing Media
- Virtual Tour
- Click here to watch tour
Contact Agent
executed in 3.089 sec.



