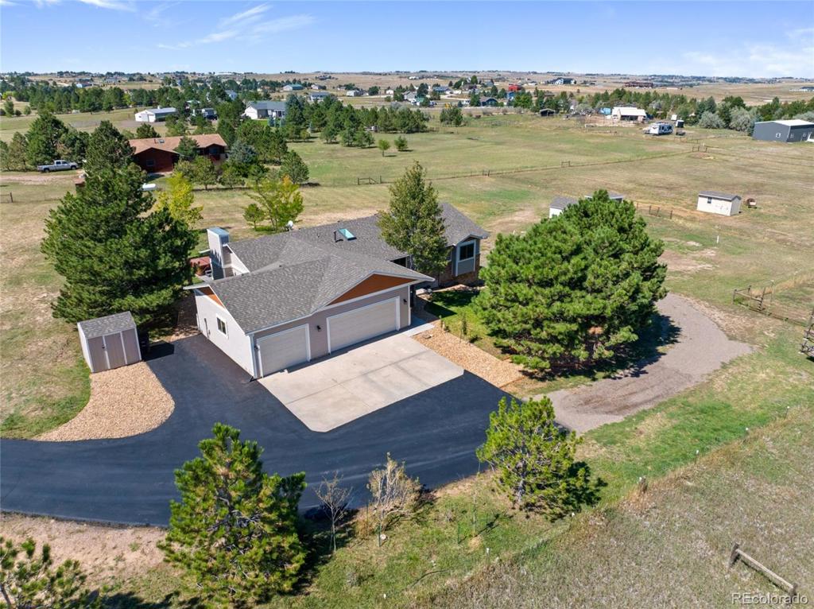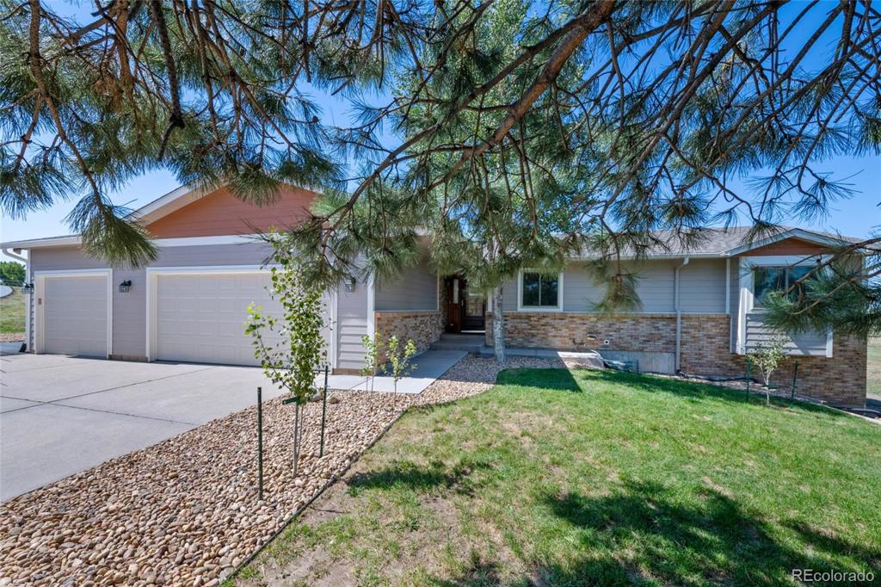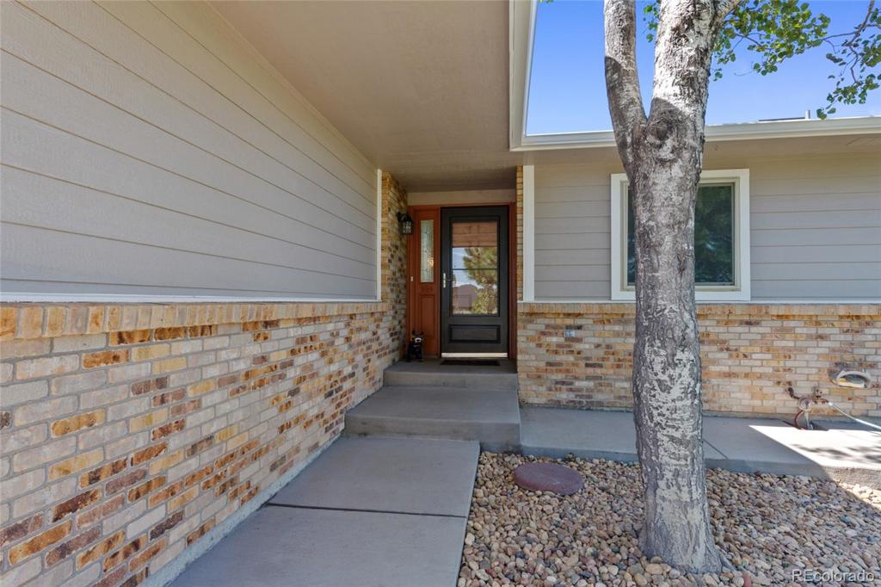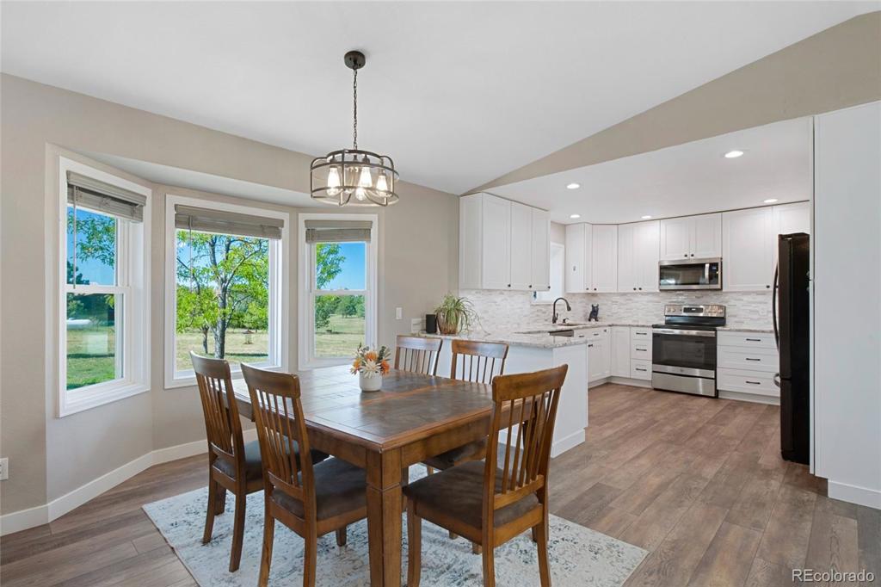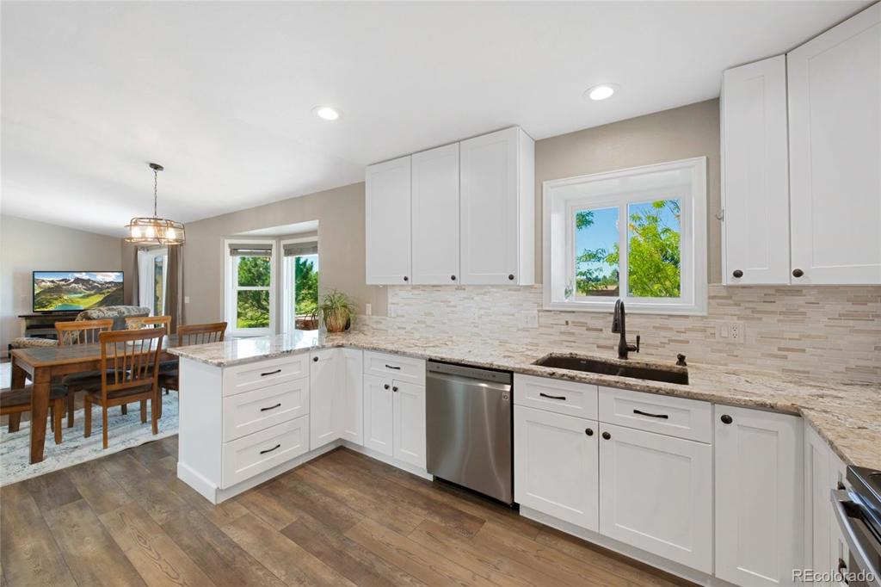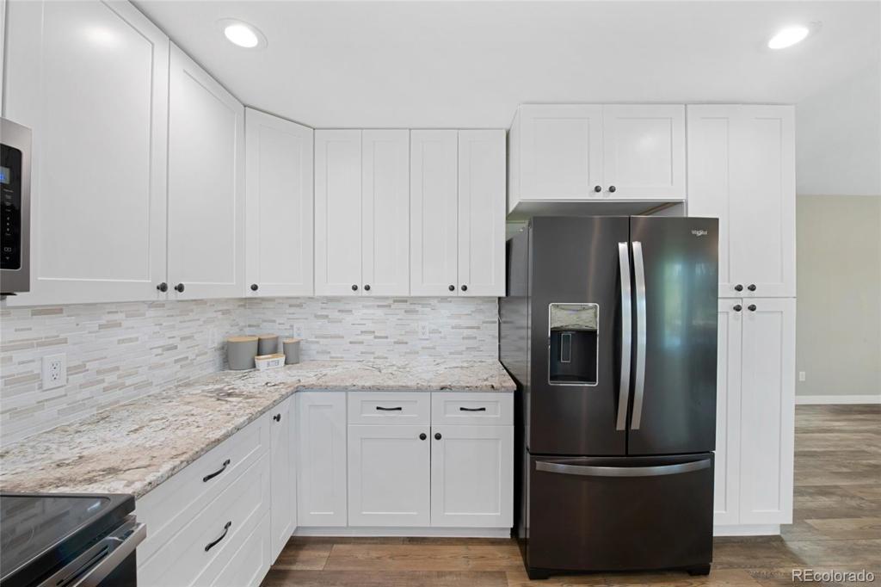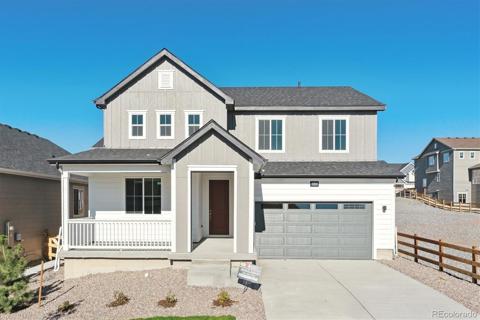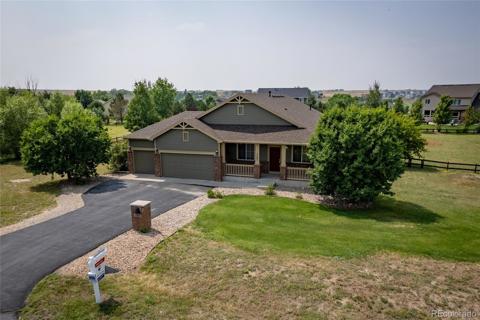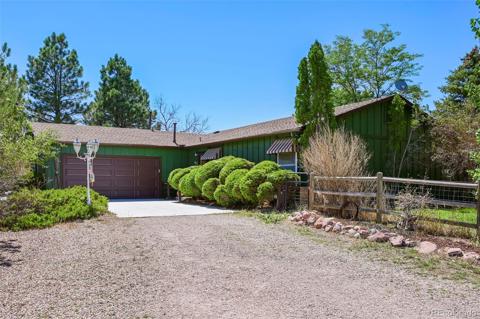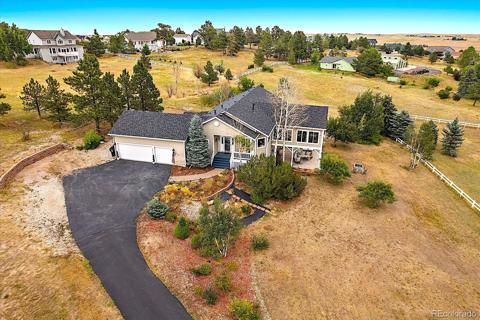2778 Cherry Way
Parker, CO 80138 — Elbert County — Cherry Ridge NeighborhoodResidential $950,000 Active Listing# 4642263
5 beds 3 baths 3126.00 sqft Lot size: 156816.00 sqft 3.60 acres 1993 build
Property Description
Fabulous rural living with all new interior. New roof, new windows, new siding and not one thing left to remodel. Brand new kitchen with new appliances, open floor plan with all new vinyl plank flooring. The luxurious all new 5 piece master bathroom is a great place to relax and unwind from the day. The upstairs features 2 secondary bedrooms with one being a possible office and a master suite. The basement is a walk out with lots of light and features 2 bedrooms, 1 bathroom and a full kitchen. Convenient as a mother-in-law suite or rental with it's own parking. The property is electronically gated with remote and a brand new paved driveway. The livestock pen has a about 1 acre of gated pasture.
Listing Details
- Property Type
- Residential
- Listing#
- 4642263
- Source
- REcolorado (Denver)
- Last Updated
- 10-02-2024 02:02pm
- Status
- Active
- Off Market Date
- 11-30--0001 12:00am
Property Details
- Property Subtype
- Single Family Residence
- Sold Price
- $950,000
- Original Price
- $950,000
- Location
- Parker, CO 80138
- SqFT
- 3126.00
- Year Built
- 1993
- Acres
- 3.60
- Bedrooms
- 5
- Bathrooms
- 3
- Levels
- One
Map
Property Level and Sizes
- SqFt Lot
- 156816.00
- Lot Features
- Corian Counters, Eat-in Kitchen, Five Piece Bath, Kitchen Island, Open Floorplan, Pantry, Primary Suite, Smoke Free, Walk-In Closet(s)
- Lot Size
- 3.60
- Foundation Details
- Slab
- Basement
- Finished, Full, Walk-Out Access
- Common Walls
- No Common Walls
Financial Details
- Previous Year Tax
- 3403.00
- Year Tax
- 2023
- Primary HOA Fees
- 0.00
Interior Details
- Interior Features
- Corian Counters, Eat-in Kitchen, Five Piece Bath, Kitchen Island, Open Floorplan, Pantry, Primary Suite, Smoke Free, Walk-In Closet(s)
- Appliances
- Cooktop, Dishwasher, Disposal, Microwave, Refrigerator, Self Cleaning Oven
- Electric
- Attic Fan, Central Air
- Flooring
- Carpet, Vinyl
- Cooling
- Attic Fan, Central Air
- Heating
- Forced Air
- Fireplaces Features
- Family Room
- Utilities
- Cable Available, Electricity Connected
Exterior Details
- Lot View
- Mountain(s)
- Sewer
- Septic Tank
Garage & Parking
Exterior Construction
- Roof
- Architecural Shingle
- Construction Materials
- Vinyl Siding
- Window Features
- Double Pane Windows, Skylight(s), Window Coverings
- Security Features
- Carbon Monoxide Detector(s), Smoke Detector(s)
- Builder Source
- Public Records
Land Details
- PPA
- 0.00
- Road Frontage Type
- Public
- Road Responsibility
- Public Maintained Road
- Road Surface Type
- Dirt
- Sewer Fee
- 0.00
Schools
- Elementary School
- Singing Hills
- Middle School
- Elizabeth
- High School
- Elizabeth
Walk Score®
Listing Media
- Virtual Tour
- Click here to watch tour
Contact Agent
executed in 4.575 sec.




