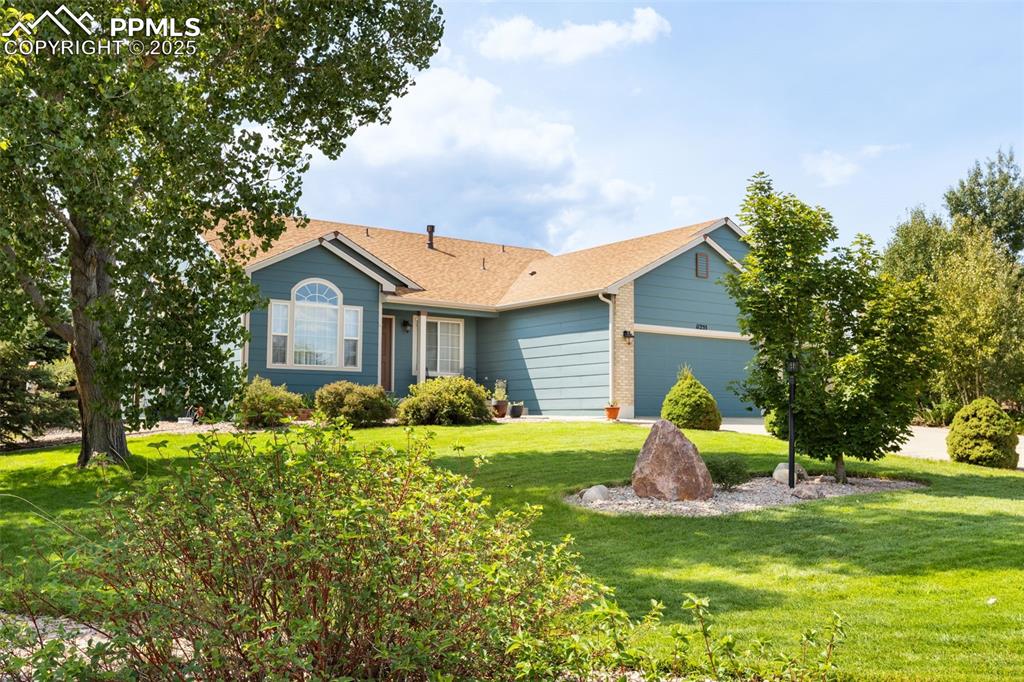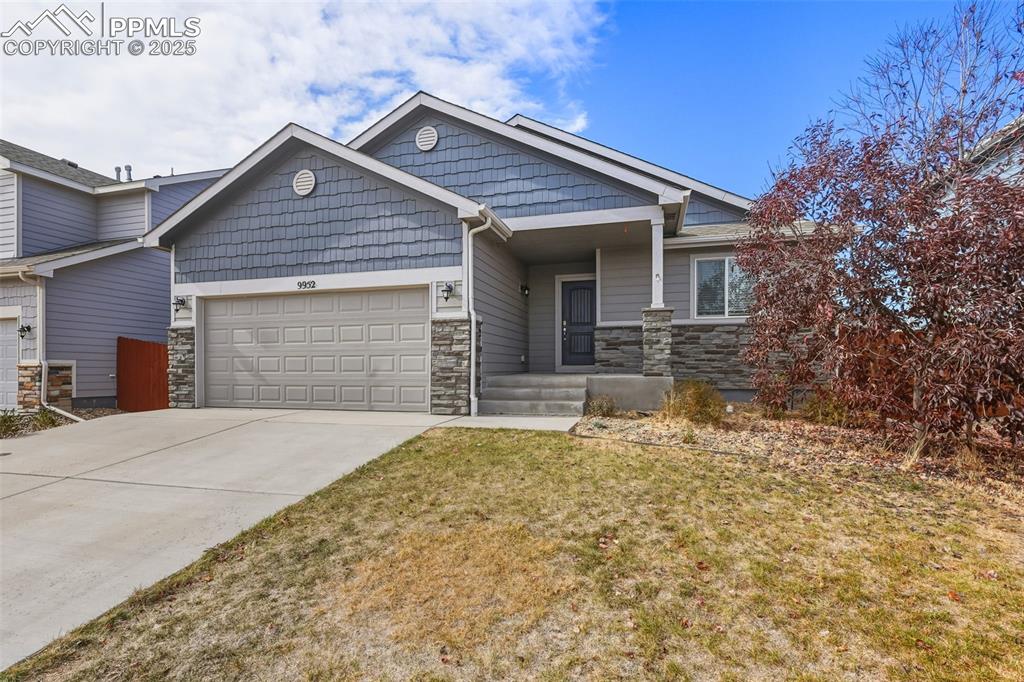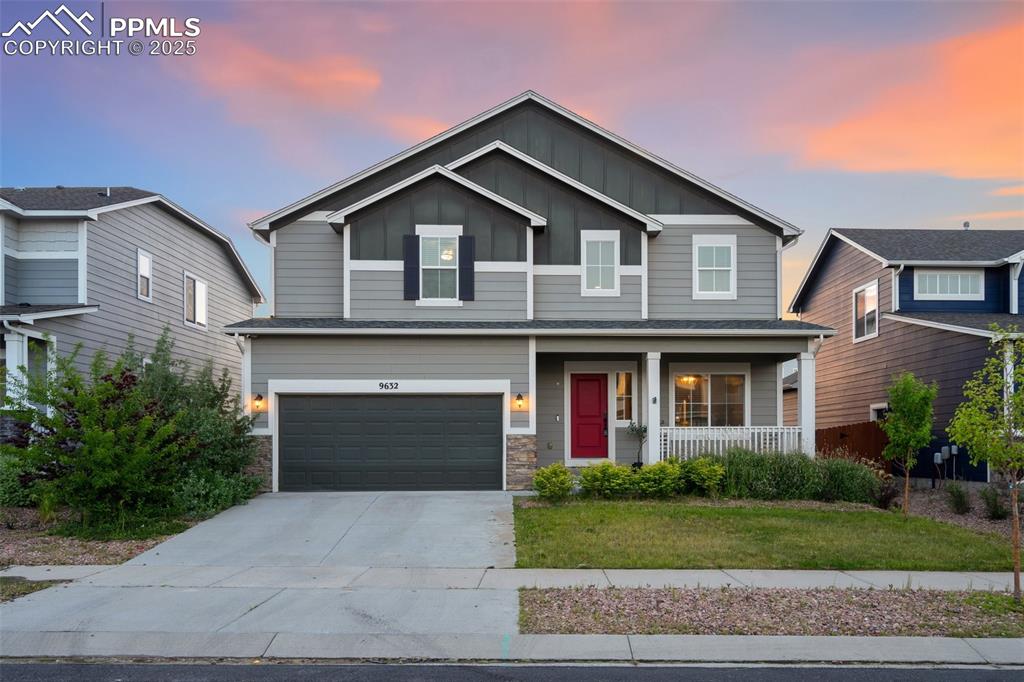10966 Hidden Ridge Circle
Peyton, CO 80831 — El Paso County — Falcon Highlands Fil 2 NeighborhoodResidential $500,000 Expired Listing# 8850795
4 beds 3 baths 2855.00 sqft Lot size: 11635.00 sqft 0.27 acres 2010 build
Updated: 08-26-2024 08:04pm
Property Description
Welcome to your dream home situated in a cul-de-sac setting, offering both tranquility and modern convenience. This 4 bed, 3 bath, 3 car residence boasts a myriad of desirable features designed to elevate your living experience. The home's solar panels not only contribute to sustainability but also reduce energy costs, offering an eco-friendly and cost-efficient lifestyle. For tech enthusiasts, this home is equipped with 2 ethernet ports with fiber optics, delivering lightning-fast gig download speeds for seamless connectivity throughout the property. Whether you're working from home, streaming your favorite shows, or gaming online, you'll appreciate the reliability and speed of this advanced network infrastructure. The open floor plan seamlessly connects the living, dining, kitchen and family room areas, ideal for both entertaining and everyday living. Retreat to the spacious owners suite, complete with a luxurious en-suite bathroom featuring dual vanities, a soaking tub, a separate shower, a private toilet room and a large walk-in closet. There are 3 additional bedrooms on the upper floor. No more lugging heavy laundry baskets up and down stairs or trekking across the house to tackle the never-ending piles of clothes. With the laundry room conveniently situated on the upper floor, household chores become a breeze. The partially finished basement presents an exciting opportunity to tailor the unfinished space to your unique lifestyle and preferences, consider adding a 5th bedroom, home office or gym in this space. The large 2nd family room in the basement could be your next a cozy retreat or decked out home theater. There is also a rough-in for a 4th bathroom in the unfinished basement. Outside, the expansive backyard beckons with an extensive concrete patio, perfect for al fresco dining and outdoor gatherings. RV parking provides convenience for storing recreational vehicles, boats, or trailers, allowing for easy access. WWW.10966HIDDENRIDGECIRCLE.COM
Listing Details
- Property Type
- Residential
- Listing#
- 8850795
- Source
- REcolorado (Denver)
- Last Updated
- 08-26-2024 08:04pm
- Status
- Expired
- Off Market Date
- 08-26-2024 12:00am
Property Details
- Property Subtype
- Single Family Residence
- Sold Price
- $500,000
- Original Price
- $525,000
- Location
- Peyton, CO 80831
- SqFT
- 2855.00
- Year Built
- 2010
- Acres
- 0.27
- Bedrooms
- 4
- Bathrooms
- 3
- Levels
- Two
Map
Property Level and Sizes
- SqFt Lot
- 11635.00
- Lot Features
- Breakfast Nook, Five Piece Bath, High Ceilings, High Speed Internet, Kitchen Island, Laminate Counters, Open Floorplan, Primary Suite, Smoke Free, Walk-In Closet(s), Wired for Data
- Lot Size
- 0.27
- Foundation Details
- Concrete Perimeter
- Basement
- Bath/Stubbed, Full, Sump Pump
Financial Details
- Previous Year Tax
- 2603.00
- Year Tax
- 2022
- Primary HOA Fees
- 0.00
Interior Details
- Interior Features
- Breakfast Nook, Five Piece Bath, High Ceilings, High Speed Internet, Kitchen Island, Laminate Counters, Open Floorplan, Primary Suite, Smoke Free, Walk-In Closet(s), Wired for Data
- Appliances
- Dishwasher, Disposal, Dryer, Gas Water Heater, Microwave, Oven, Range, Refrigerator, Sump Pump, Washer
- Electric
- Central Air
- Flooring
- Carpet, Laminate, Vinyl, Wood
- Cooling
- Central Air
- Heating
- Active Solar, Forced Air, Natural Gas, Solar
- Utilities
- Cable Available, Electricity Connected, Internet Access (Wired), Natural Gas Connected, Phone Connected
Exterior Details
- Features
- Fire Pit, Garden, Rain Gutters
- Water
- Public
- Sewer
- Public Sewer
Garage & Parking
- Parking Features
- Concrete, Dry Walled, Floor Coating, Insulated Garage, Lighted, Oversized
Exterior Construction
- Roof
- Slate
- Construction Materials
- Frame, Vinyl Siding
- Exterior Features
- Fire Pit, Garden, Rain Gutters
- Window Features
- Double Pane Windows, Window Coverings
- Security Features
- Carbon Monoxide Detector(s), Smoke Detector(s)
- Builder Name
- Oakwood Homes, LLC
- Builder Source
- Public Records
Land Details
- PPA
- 0.00
- Road Frontage Type
- Public
- Road Responsibility
- Public Maintained Road
- Road Surface Type
- Paved
- Sewer Fee
- 0.00
Schools
- Elementary School
- Falcon
- Middle School
- Falcon
- High School
- Falcon
Walk Score®
Listing Media
- Virtual Tour
- Click here to watch tour
Contact Agent
executed in 0.498 sec.













