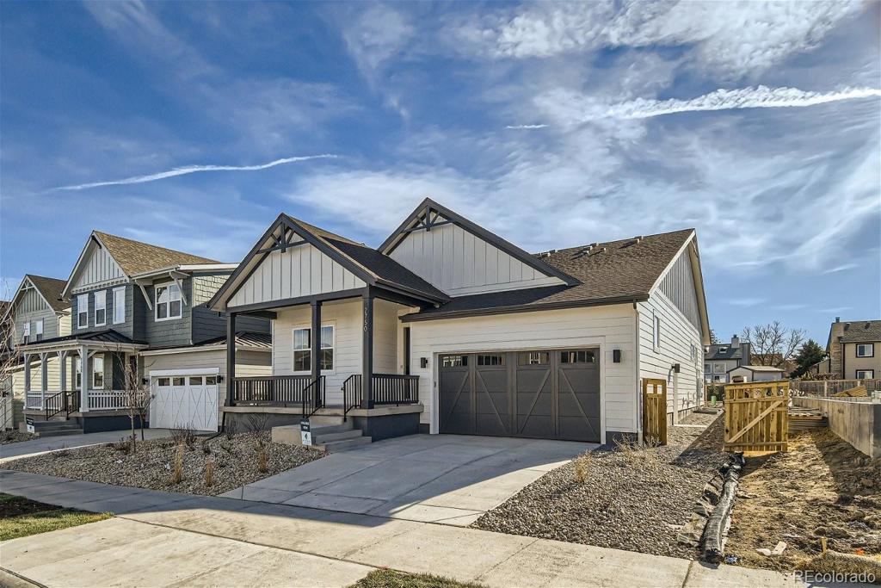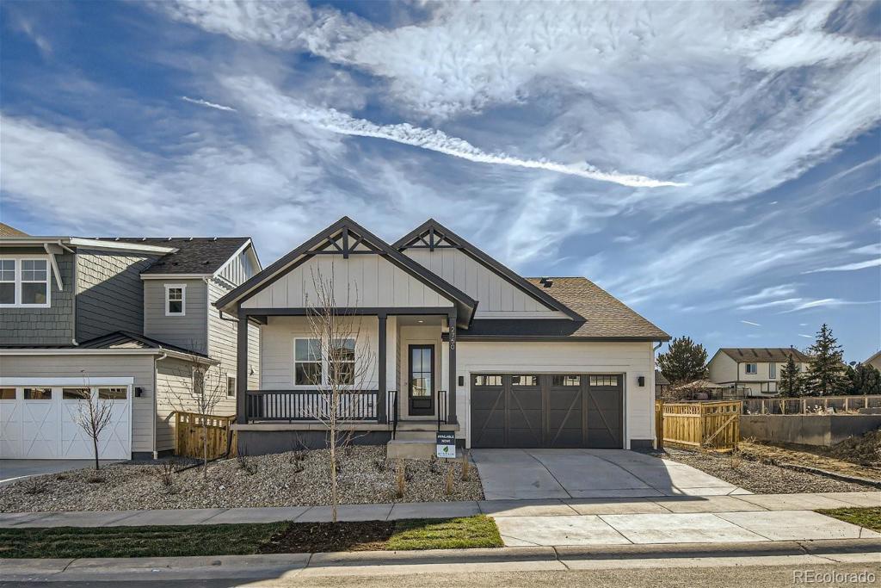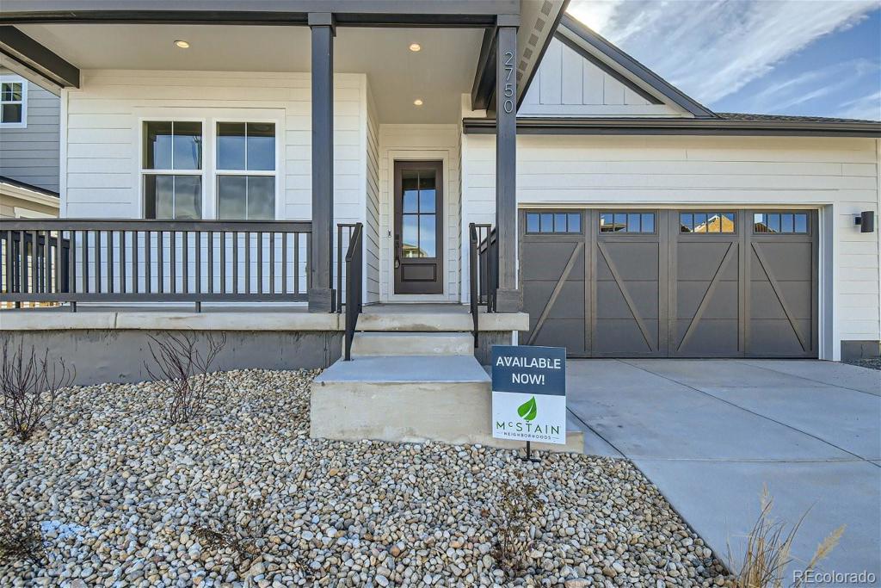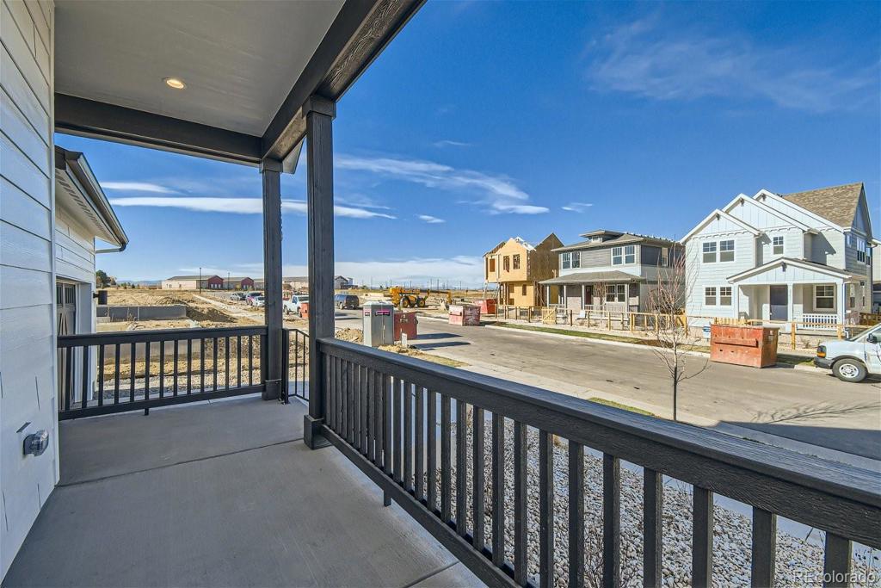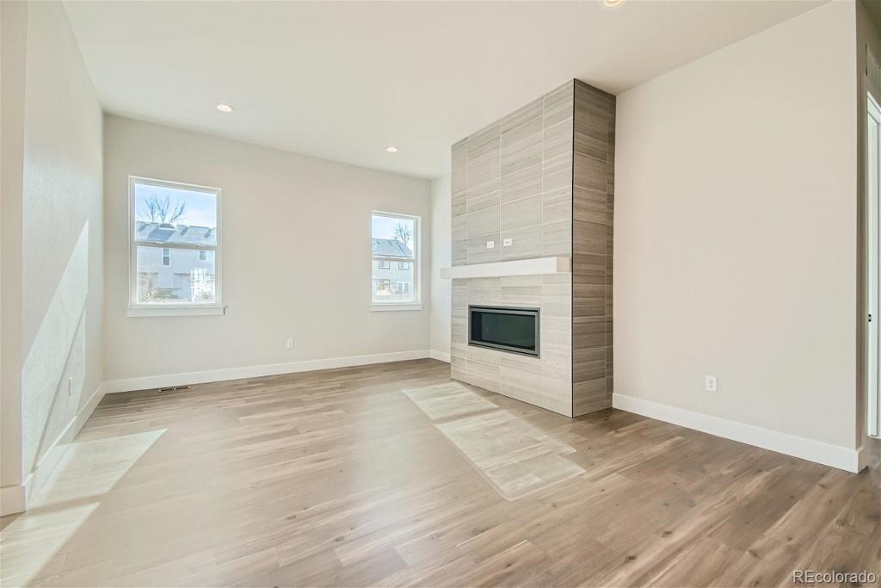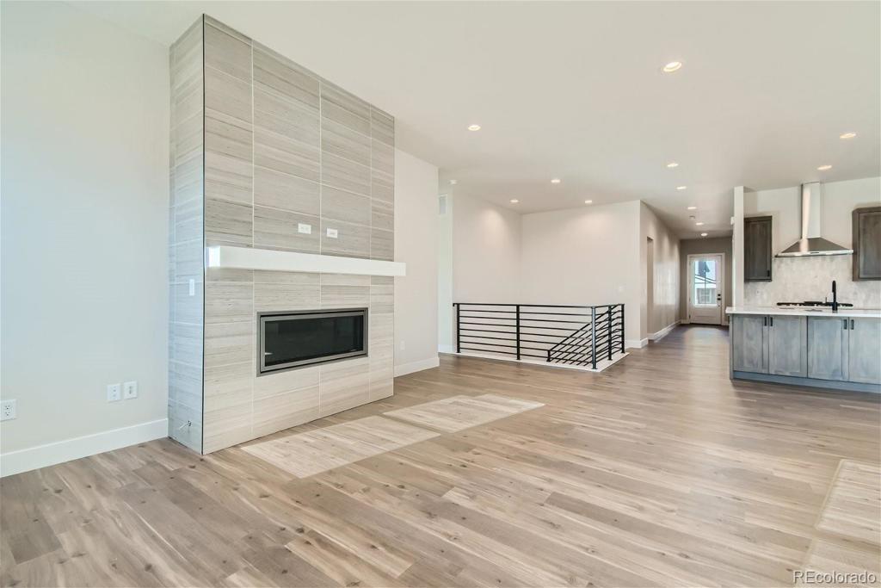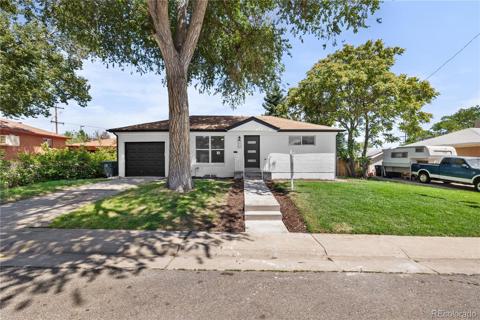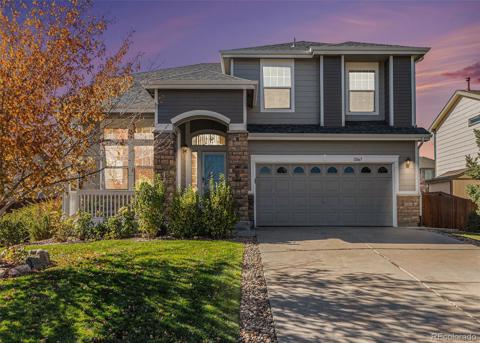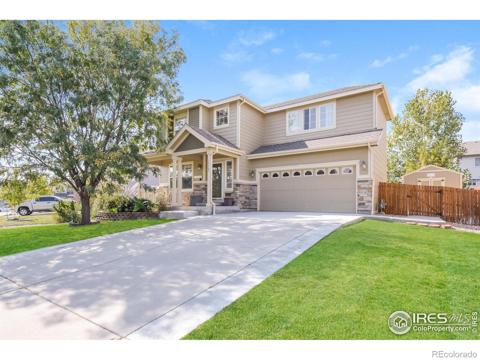2750 E 102nd Place
Thornton, CO 80229 — Adams County — Arras Park NeighborhoodResidential $849,900 Active Listing# 5985006
3 beds 2 baths 3592.00 sqft Lot size: 5200.00 sqft 0.12 acres 2023 build
Property Description
Ask about special financing as low as 4.99%! Brand new McStain single family home from the Arras Park, Park Reserve Collection!
Single-level living that gives you bragging rights to entertain. This home is 1,825 sq. ft. finished above ground with 3 bedrooms, 2 bathrooms, a fireplace, a covered patio with multi-slide doors connecting to a great room and an expanded basement. Standard Designer finishes include luxury vinyl plank flooring, flat panel Tharp cabinetry with soft-close doors and drawers throughout the home, quartz countertops, metal interior railing, and more. Finished in our Farmhouse Elevation. All homes proudly come with a ZERO ENERGY READY HOME designation and are solar standard!
Listing Details
- Property Type
- Residential
- Listing#
- 5985006
- Source
- REcolorado (Denver)
- Last Updated
- 10-26-2024 09:05pm
- Status
- Active
- Off Market Date
- 11-30--0001 12:00am
Property Details
- Property Subtype
- Single Family Residence
- Sold Price
- $849,900
- Original Price
- $849,900
- Location
- Thornton, CO 80229
- SqFT
- 3592.00
- Year Built
- 2023
- Acres
- 0.12
- Bedrooms
- 3
- Bathrooms
- 2
- Levels
- One
Map
Property Level and Sizes
- SqFt Lot
- 5200.00
- Lot Features
- Entrance Foyer, Five Piece Bath, High Ceilings, Kitchen Island, Primary Suite, Quartz Counters, Radon Mitigation System, Smart Thermostat, Walk-In Closet(s)
- Lot Size
- 0.12
- Basement
- Bath/Stubbed, Full, Sump Pump, Unfinished
Financial Details
- Previous Year Tax
- 536.00
- Year Tax
- 2021
- Is this property managed by an HOA?
- Yes
- Primary HOA Name
- Advance HOA Management, Inc
- Primary HOA Phone Number
- 303-482-2213
- Primary HOA Amenities
- Bike Maintenance Area, Garden Area, Park, Playground
- Primary HOA Fees Included
- Maintenance Grounds, Snow Removal, Trash
- Primary HOA Fees
- 105.00
- Primary HOA Fees Frequency
- Monthly
Interior Details
- Interior Features
- Entrance Foyer, Five Piece Bath, High Ceilings, Kitchen Island, Primary Suite, Quartz Counters, Radon Mitigation System, Smart Thermostat, Walk-In Closet(s)
- Appliances
- Cooktop, Dishwasher, Disposal, Microwave, Oven, Range Hood, Sump Pump, Tankless Water Heater
- Electric
- Central Air
- Flooring
- Carpet, Tile, Wood
- Cooling
- Central Air
- Heating
- Forced Air
- Fireplaces Features
- Great Room
Exterior Details
- Features
- Lighting, Private Yard, Rain Gutters, Smart Irrigation
- Water
- Public
- Sewer
- Public Sewer
Garage & Parking
- Parking Features
- Concrete, Dry Walled, Lighted
Exterior Construction
- Roof
- Architecural Shingle, Metal
- Construction Materials
- Cement Siding, Frame
- Exterior Features
- Lighting, Private Yard, Rain Gutters, Smart Irrigation
- Security Features
- Carbon Monoxide Detector(s), Radon Detector, Smoke Detector(s), Video Doorbell
- Builder Name
- McStain
- Builder Source
- Plans
Land Details
- PPA
- 0.00
- Road Frontage Type
- Public
- Road Responsibility
- Public Maintained Road
- Road Surface Type
- Paved
- Sewer Fee
- 0.00
Schools
- Elementary School
- Explore
- Middle School
- Mapleton Expedition
- High School
- York Int'l K-12
Walk Score®
Contact Agent
executed in 2.388 sec.




