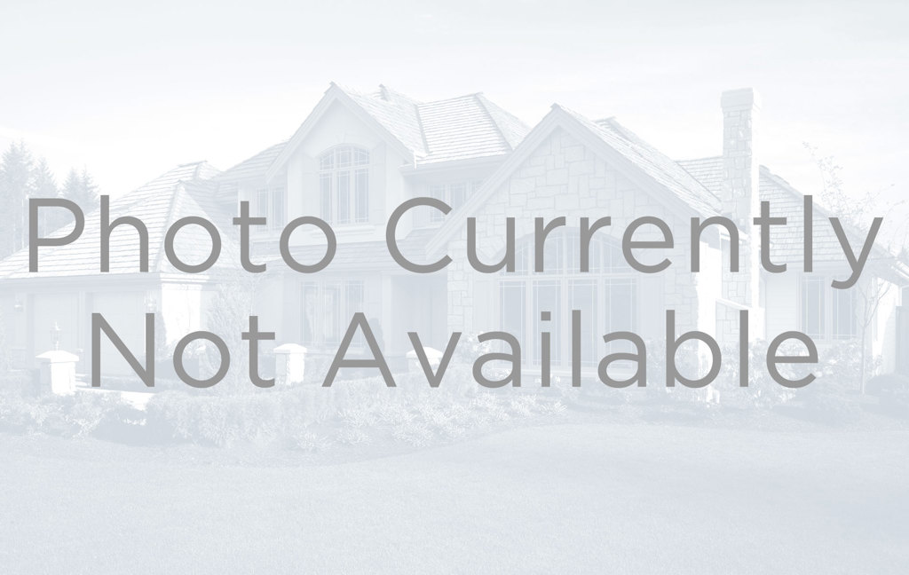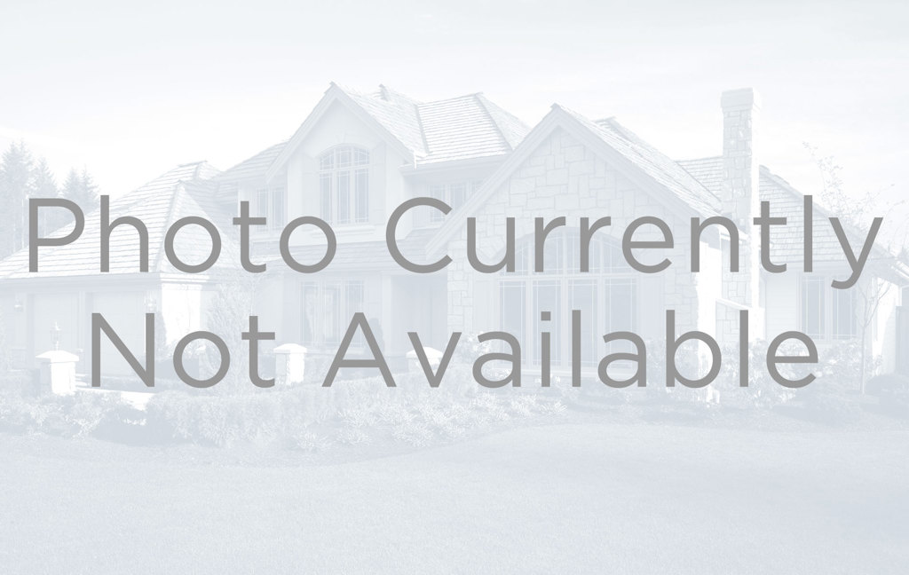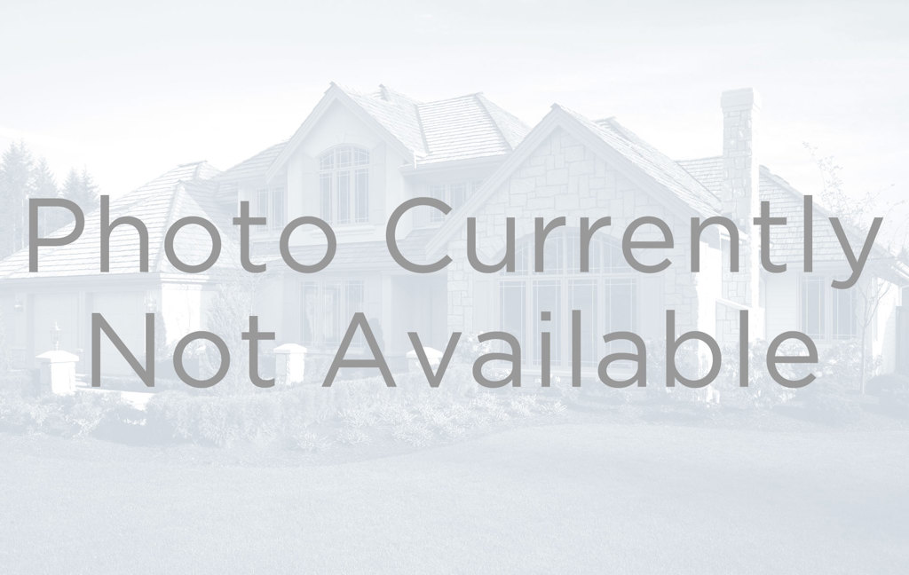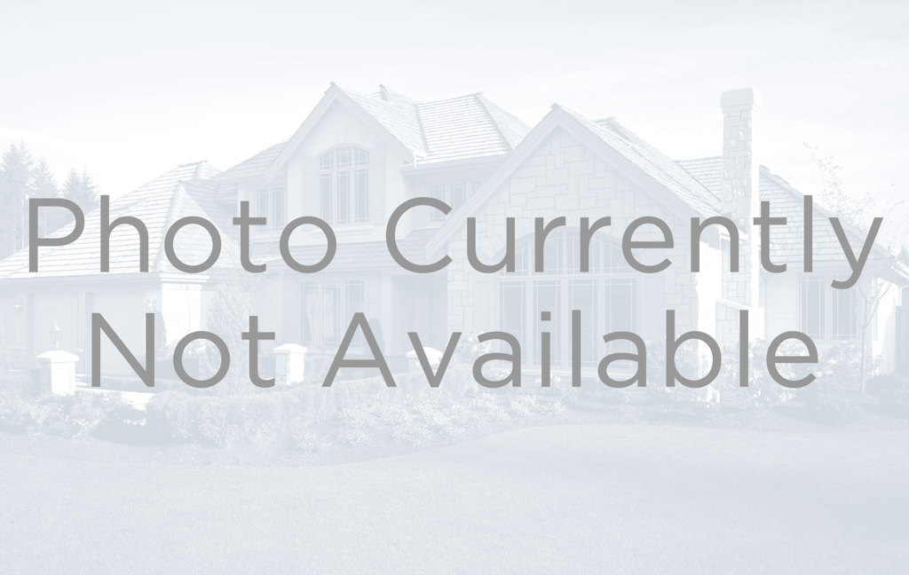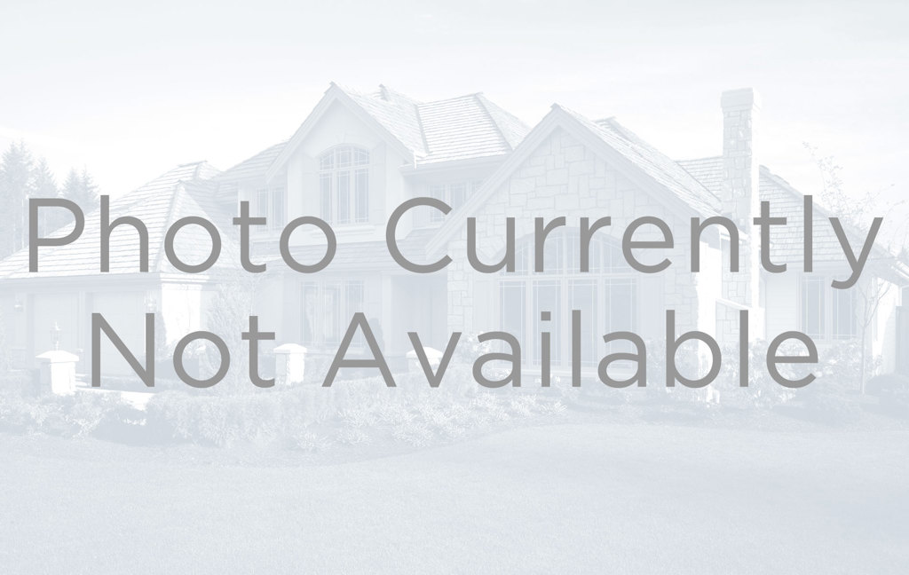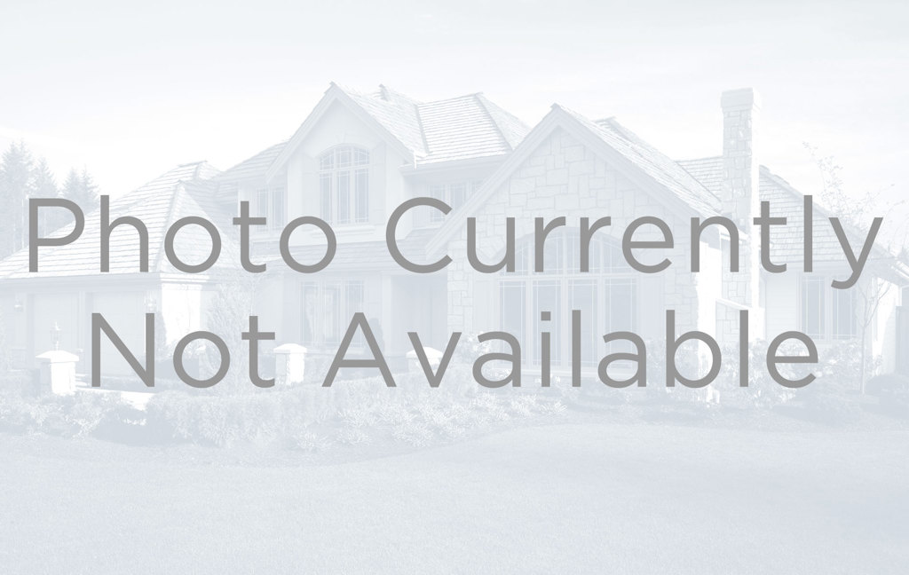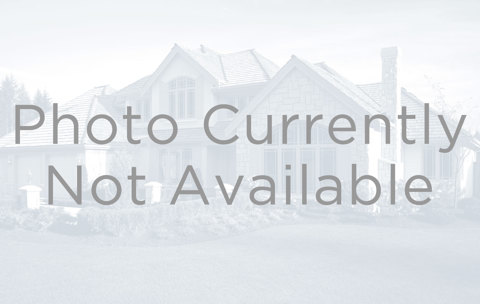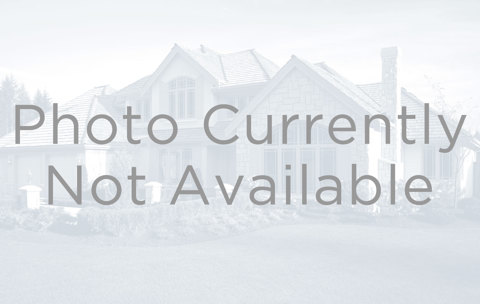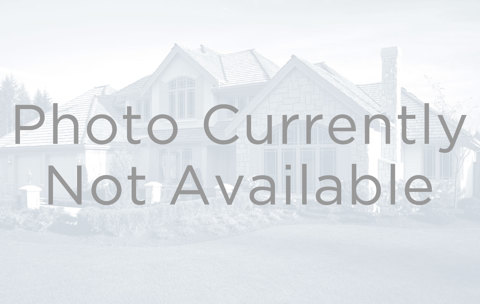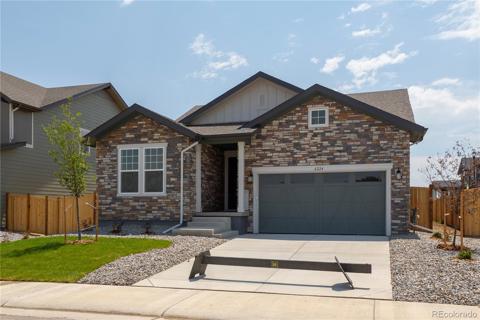12957 Forest Way
Thornton, CO 80241 — Adams County — Woodbridge Station NeighborhoodOpen House - Public: Sat Oct 5, 11:00PM-2:00AM
Residential $725,000 Coming Soon Listing# 4212107
5 beds 4 baths 3688.00 sqft Lot size: 16238.00 sqft 0.37 acres 1997 build
Property Description
Before you see this home you may want to bring some oxygen-because this place with take your breath away! This amazing home has been remodeled from top to bottom, and is more than ready for you! The following are all BRAND NEW: exterior and interior paint, carpet (all 3 levels), laminate flooring, kitchen cabinets, appliances, granite counter tops, custom backsplash, and the list goes on! The primary suite is on the main level, with a walk-in closet, brand new custom vanity with dual sinks, and custom oversized shower! Main floor laundry right off the garage entry makes for a perfect mud room! The kitchen overlooks the great room with fireplace and vaulted ceilings, and also connects to the large formal living room and dining room. Upstairs is a large loft area, 2 bedrooms with walk-in closets, and a full bath with brand new custom vanity, lights, dual sinks and mirrors! The full finished basement features two more large bedrooms, a 3/4 bath with another custom vanity with dual sinks and oversized step-in shower, a family room and an office/play room! Out back is your true sanctuary with a large covered patio, a perfectly manicured dream yard, flower beds, trees and a nice shed for all the gardening tools. Let's not forget this beauty has a 3 car garage and sits on a cul-de-sac! One of the largest lots in the neighborhood, this one is truly a dream come true! But don't take our word for it, come see for yourself!
Listing Details
- Property Type
- Residential
- Listing#
- 4212107
- Source
- REcolorado (Denver)
- Last Updated
- 10-03-2024 10:59pm
- Status
- Coming Soon
- Off Market Date
- 11-30--0001 12:00am
Property Details
- Property Subtype
- Single Family Residence
- Sold Price
- $725,000
- Location
- Thornton, CO 80241
- SqFT
- 3688.00
- Year Built
- 1997
- Acres
- 0.37
- Bedrooms
- 5
- Bathrooms
- 4
- Levels
- Two
Map
Property Level and Sizes
- SqFt Lot
- 16238.00
- Lot Features
- Ceiling Fan(s), Eat-in Kitchen, High Ceilings, Open Floorplan, Pantry, Smoke Free, Vaulted Ceiling(s), Walk-In Closet(s)
- Lot Size
- 0.37
- Foundation Details
- Slab
- Basement
- Finished, Full, Sump Pump
Financial Details
- Previous Year Tax
- 3175.00
- Year Tax
- 2023
- Is this property managed by an HOA?
- Yes
- Primary HOA Name
- Woodbridge Station
- Primary HOA Phone Number
- 720-571-1440
- Primary HOA Amenities
- Park
- Primary HOA Fees
- 240.00
- Primary HOA Fees Frequency
- Annually
Interior Details
- Interior Features
- Ceiling Fan(s), Eat-in Kitchen, High Ceilings, Open Floorplan, Pantry, Smoke Free, Vaulted Ceiling(s), Walk-In Closet(s)
- Appliances
- Dishwasher, Disposal, Gas Water Heater, Microwave, Oven, Range, Refrigerator, Self Cleaning Oven, Sump Pump
- Electric
- Air Conditioning-Room
- Flooring
- Carpet, Laminate
- Cooling
- Air Conditioning-Room
- Heating
- Forced Air
- Fireplaces Features
- Family Room
- Utilities
- Cable Available, Electricity Available, Electricity Connected, Natural Gas Available
Exterior Details
- Features
- Garden
- Water
- Public
- Sewer
- Public Sewer
Garage & Parking
- Parking Features
- 220 Volts, Concrete
Exterior Construction
- Roof
- Composition
- Construction Materials
- Brick, Frame
- Exterior Features
- Garden
- Window Features
- Double Pane Windows
- Security Features
- Carbon Monoxide Detector(s), Smoke Detector(s)
- Builder Source
- Public Records
Land Details
- PPA
- 0.00
- Road Frontage Type
- Public
- Road Responsibility
- Public Maintained Road
- Road Surface Type
- Paved
- Sewer Fee
- 0.00
Schools
- Elementary School
- Eagleview
- Middle School
- Rocky Top
- High School
- Horizon
Walk Score®
Contact Agent
executed in 4.612 sec.




