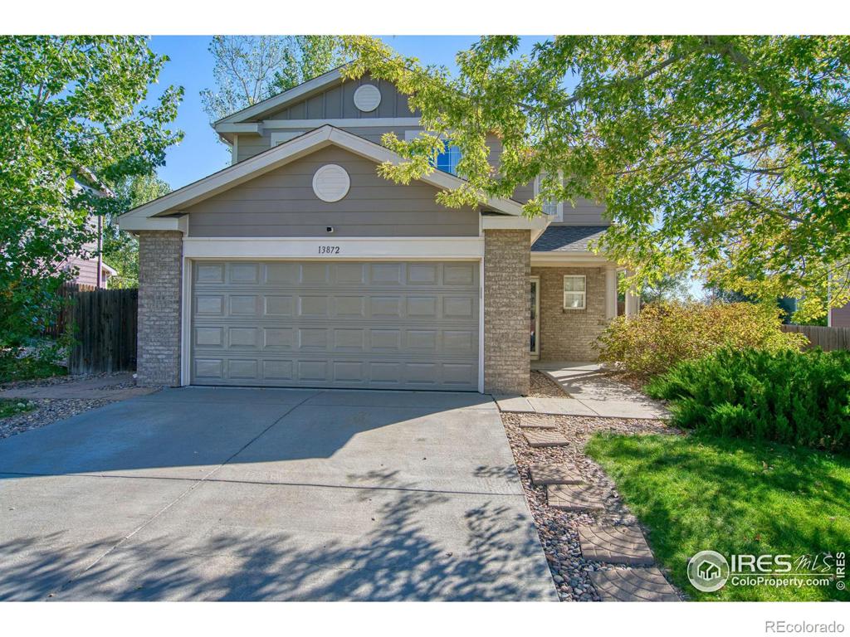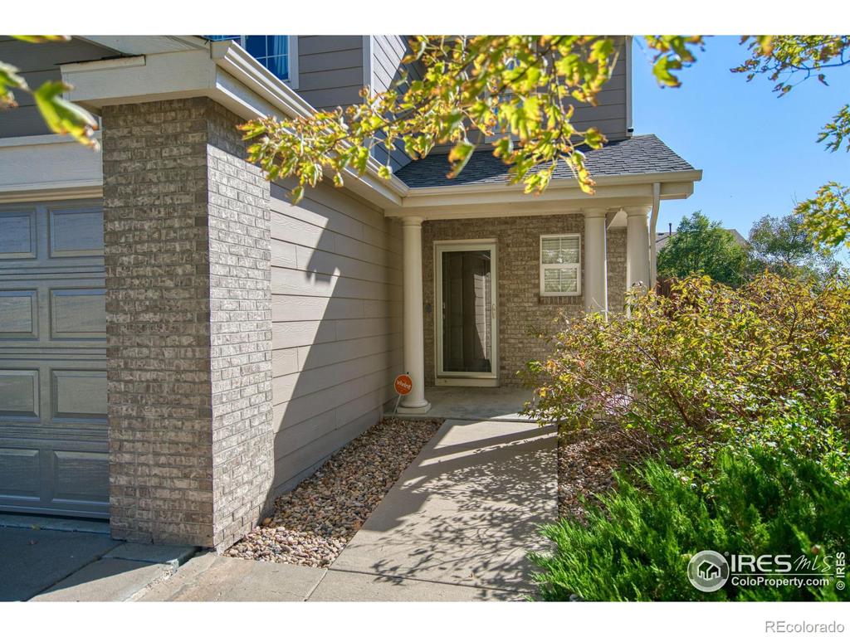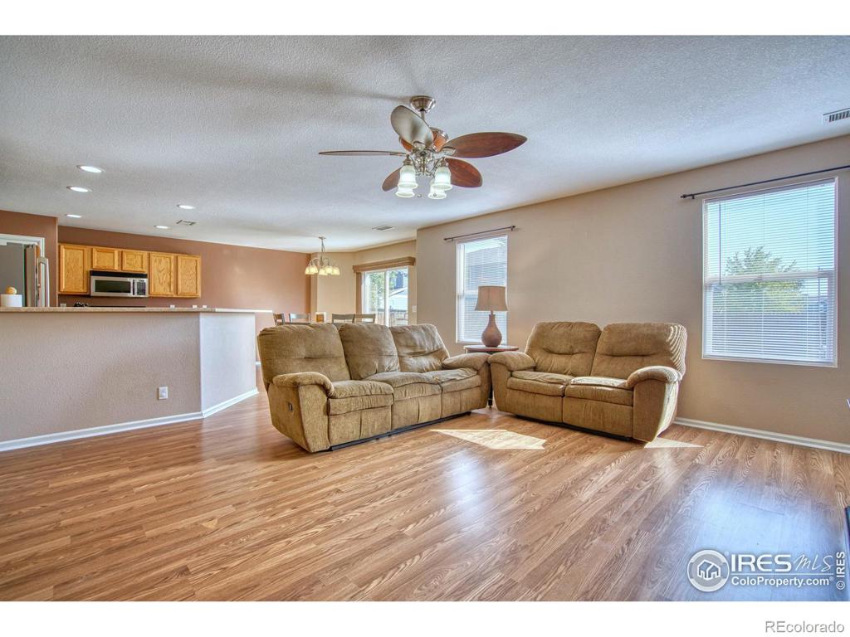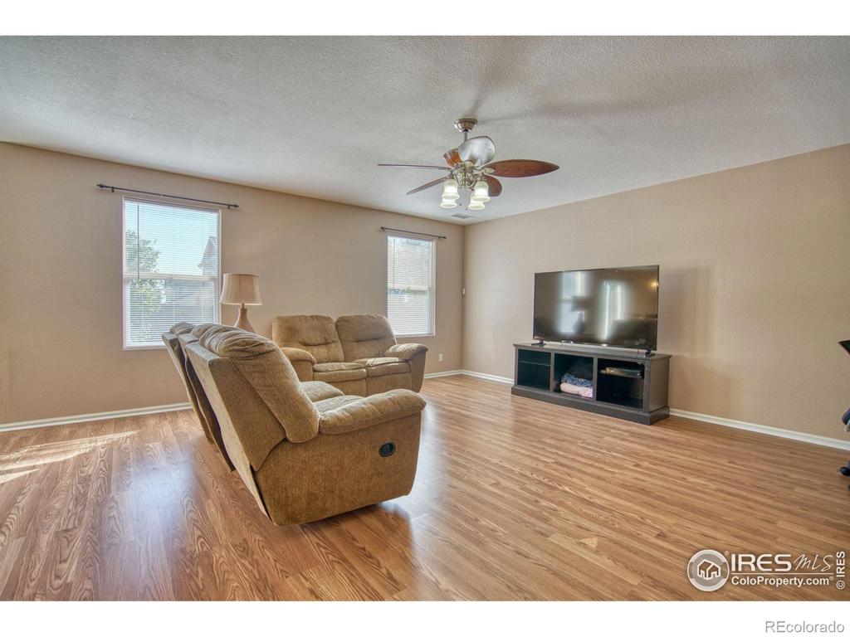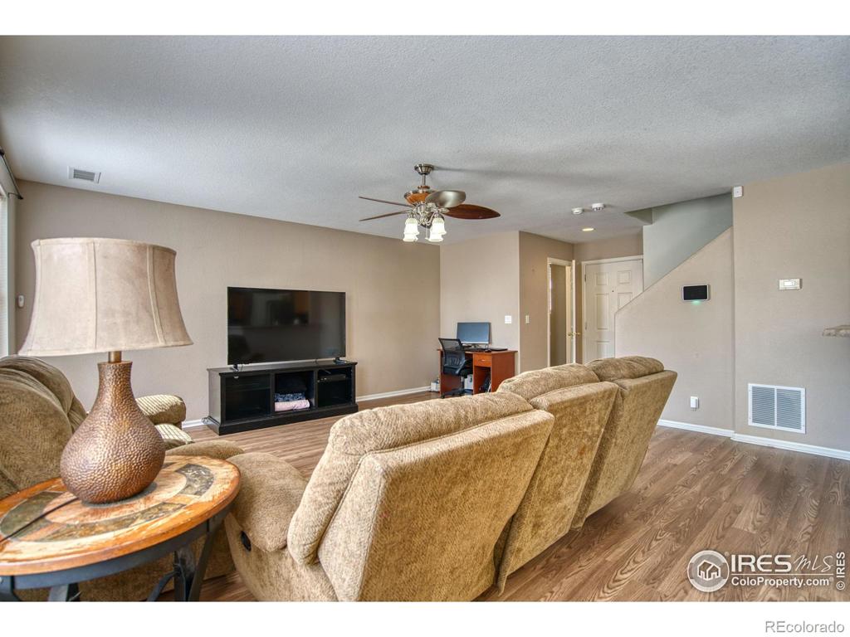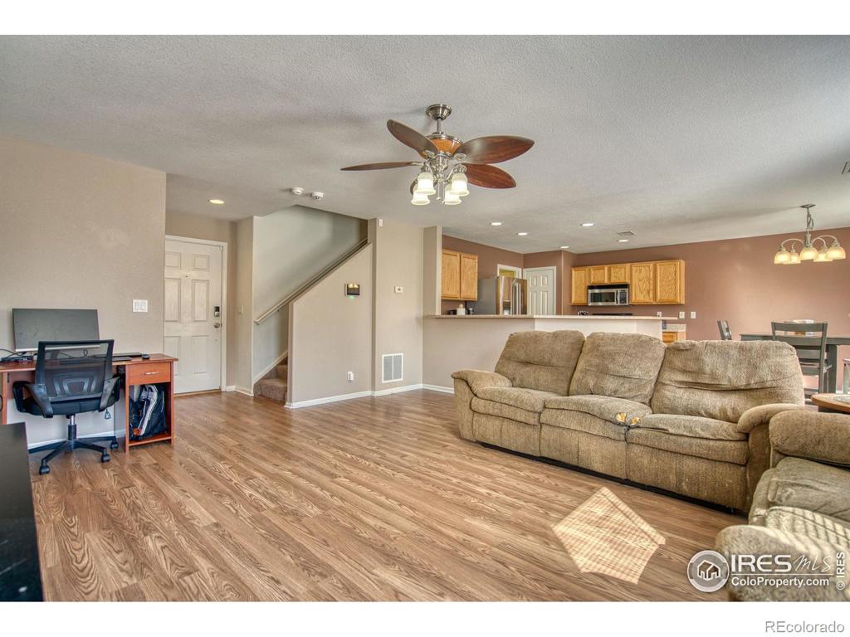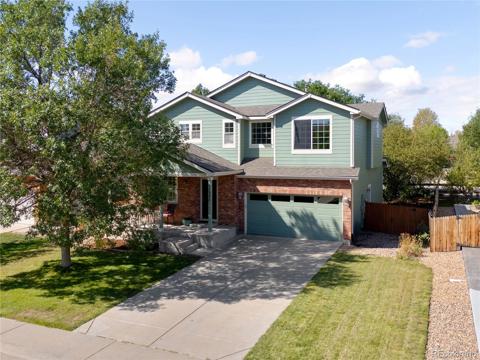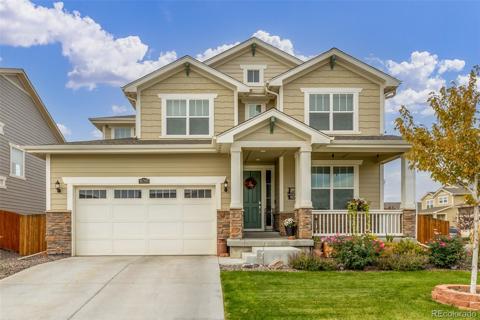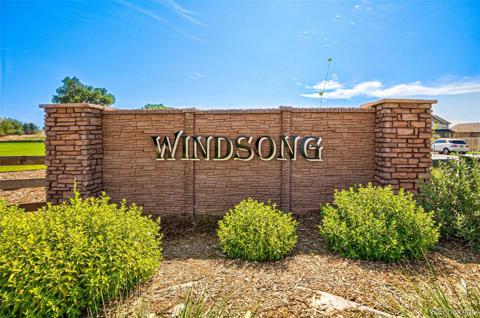13872 Linden Court
Thornton, CO 80602 — Adams County — Springvale NeighborhoodResidential $530,000 Active Listing# IR1019502
3 beds 3 baths 1538.00 sqft Lot size: 6000.00 sqft 0.14 acres 2004 build
Property Description
Situated in a peaceful, well-established Springvale neighborhood in north Thornton, this charming home boasts 3 bedrooms and 3 baths. The main floor offers an inviting open-concept layout, featuring a spacious kitchen and family room, perfect for gatherings and daily living. A convenient guest bathroom is also located on the main level. Upstairs, the large primary bedroom includes an attached bath and walk-in closet, along with two additional generously sized bedrooms and a full bath. The backyard is perfect for outdoor entertaining, with a large patio ideal for summer BBQs and relaxing evenings. Enjoy easy access to local parks, including Springvale Park and Marshall Lake Park, along with the Trail Winds Rec Center and the Plains Tributary Trail system, offering ample opportunities for outdoor recreation. Conveniently located near shopping, I-25, E-470, and DIA, this home combines peaceful living with accessibility to the best of Colorado.
Listing Details
- Property Type
- Residential
- Listing#
- IR1019502
- Source
- REcolorado (Denver)
- Last Updated
- 10-26-2024 08:05pm
- Status
- Active
- Off Market Date
- 11-30--0001 12:00am
Property Details
- Property Subtype
- Single Family Residence
- Sold Price
- $530,000
- Original Price
- $530,000
- Location
- Thornton, CO 80602
- SqFT
- 1538.00
- Year Built
- 2004
- Acres
- 0.14
- Bedrooms
- 3
- Bathrooms
- 3
- Levels
- Two
Map
Property Level and Sizes
- SqFt Lot
- 6000.00
- Lot Features
- Pantry
- Lot Size
- 0.14
- Basement
- None
Financial Details
- Previous Year Tax
- 2889.00
- Year Tax
- 2023
- Is this property managed by an HOA?
- Yes
- Primary HOA Name
- Springvale Hoa
- Primary HOA Fees Included
- Reserves
- Primary HOA Fees
- 35.00
- Primary HOA Fees Frequency
- Monthly
Interior Details
- Interior Features
- Pantry
- Appliances
- Dishwasher, Microwave, Oven
- Electric
- Ceiling Fan(s), Central Air
- Flooring
- Laminate
- Cooling
- Ceiling Fan(s), Central Air
- Heating
- Forced Air
- Utilities
- Cable Available, Electricity Available, Internet Access (Wired), Natural Gas Available
Exterior Details
- Lot View
- City
- Water
- Public
Garage & Parking
Exterior Construction
- Roof
- Composition
- Construction Materials
- Brick, Wood Frame
- Builder Source
- Assessor
Land Details
- PPA
- 0.00
- Road Frontage Type
- Public
- Road Surface Type
- Paved
- Sewer Fee
- 0.00
Schools
- Elementary School
- West Ridge
- Middle School
- Other
- High School
- Riverdale Ridge
Walk Score®
Contact Agent
executed in 2.341 sec.




