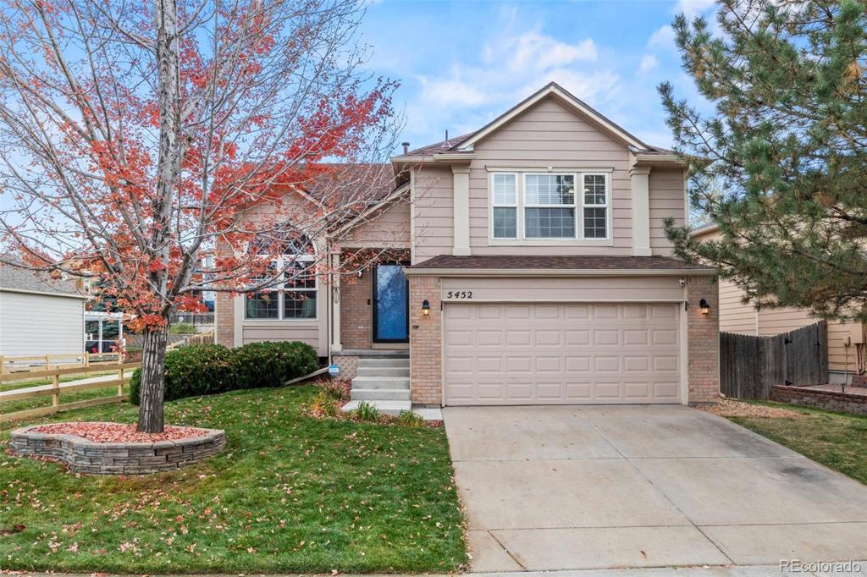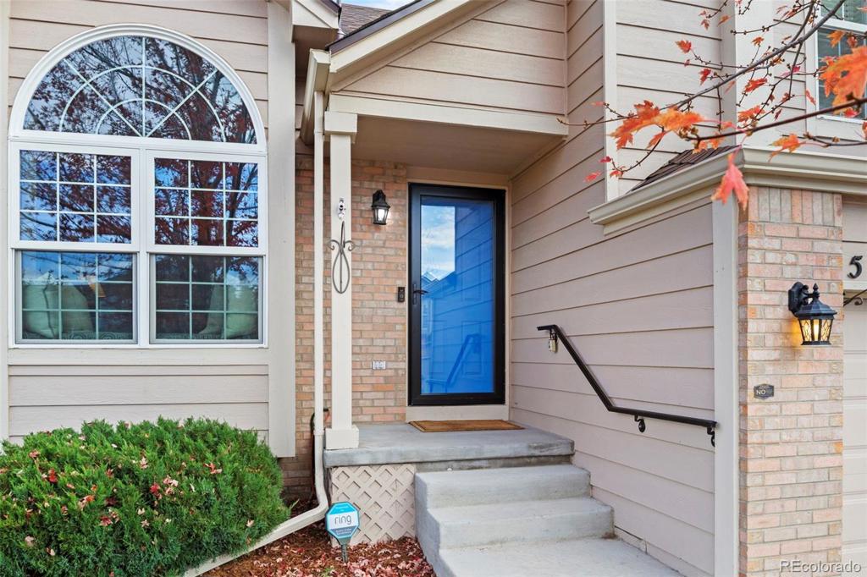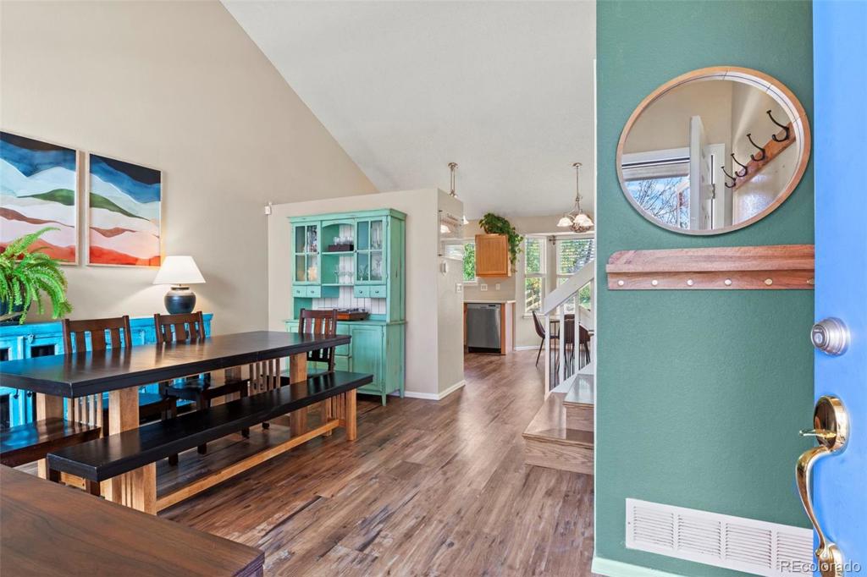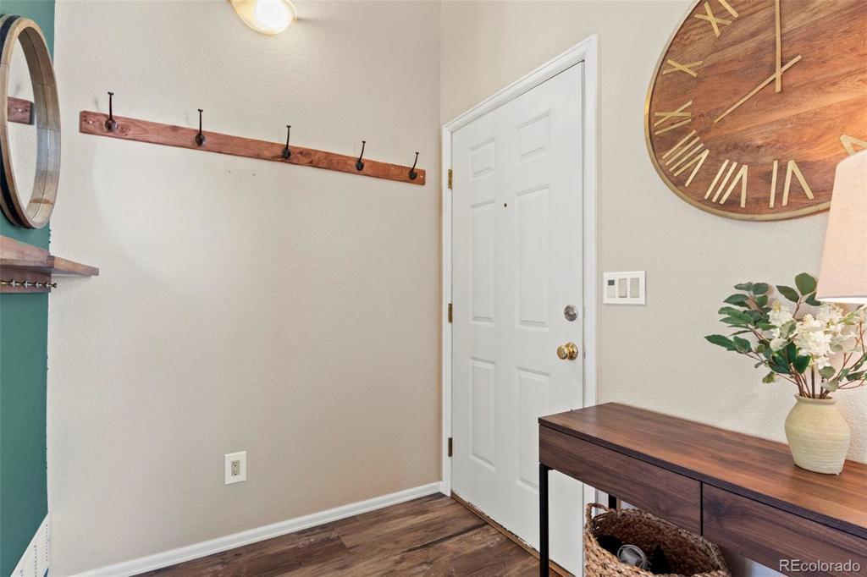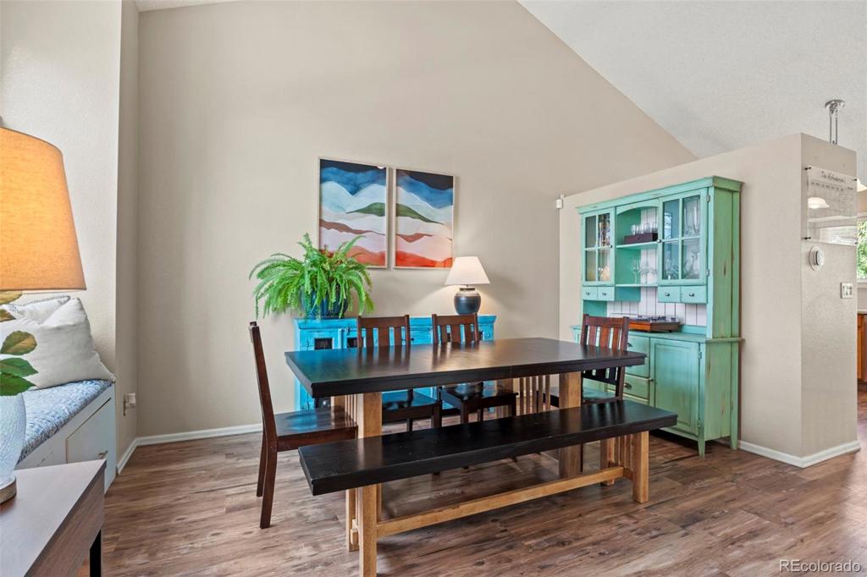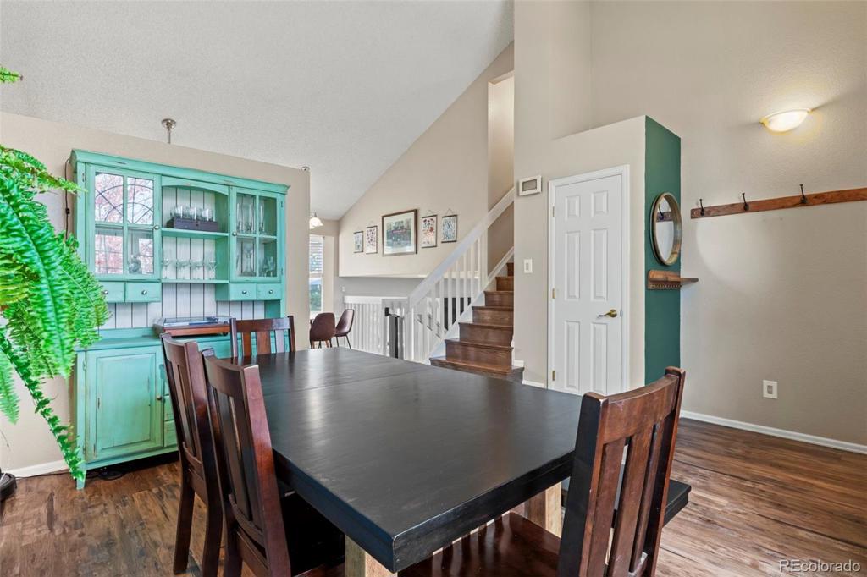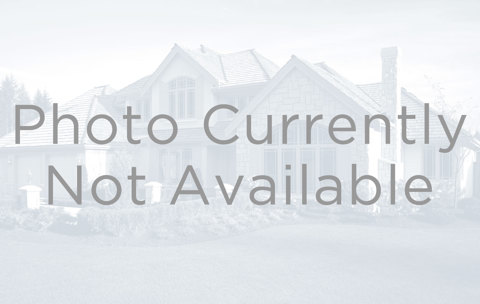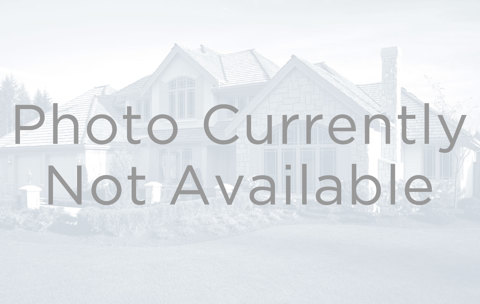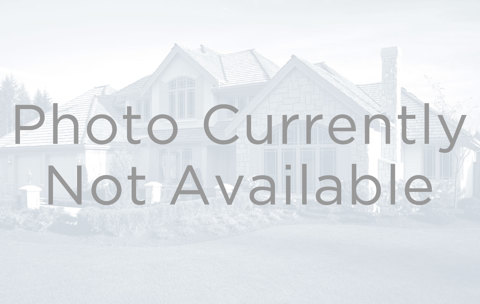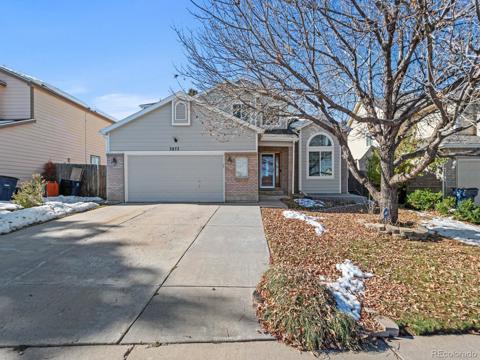5452 S Valdai Way
Aurora, CO 80015 — Arapahoe County — Saddle Rock Ridge NeighborhoodResidential $520,000 Active Listing# 9389653
3 beds 3 baths 1923.00 sqft Lot size: 6098.40 sqft 0.14 acres 2000 build
Property Description
Don’t miss this opportunity to live in a incredibly well maintained home in a wonderful neighborhood close to parks, schools, shopping, and dining. This property sits on a large, manicured lot adjacent to a greenbelt with trails leading to Antelope Ridge Elementary School and a neighborhood park. Step into the light and bright living room with soaring vaulted ceilings, a large picture window, and luxury vinyl flooring that flows through the main floor, family room, up the stairs, and basement, offering durability and style. The eat-in kitchen boasts stainless steel appliances, a tile backsplash, and ample cabinet and countertop space, making meal prep a breeze. The spacious family room is perfect for gathering and opens to the backyard, perfect for indoor/outdoor entertaining. Upstairs, the primary suite features a walk-in closet and an updated ensuite bathroom, accompanied by two additional bedrooms and a full bathroom. The finished basement adds versatility with a bonus room, perfect for a home office or gym, a fourth bedroom with egress window, also includes a half bathroom and laundry room. Step outside to enjoy all that Colorado has to offer with the well manicured backyard, complete with a large patio, lush lawn, and mature landscaping, where you can soak in Colorado’s sunshine year-round. This home combines comfort, style, and an unbeatable location—truly a must-see!
Listing Details
- Property Type
- Residential
- Listing#
- 9389653
- Source
- REcolorado (Denver)
- Last Updated
- 11-26-2024 06:23pm
- Status
- Active
- Off Market Date
- 11-30--0001 12:00am
Property Details
- Property Subtype
- Single Family Residence
- Sold Price
- $520,000
- Original Price
- $520,000
- Location
- Aurora, CO 80015
- SqFT
- 1923.00
- Year Built
- 2000
- Acres
- 0.14
- Bedrooms
- 3
- Bathrooms
- 3
- Levels
- Tri-Level
Map
Property Level and Sizes
- SqFt Lot
- 6098.40
- Lot Features
- Corian Counters, Eat-in Kitchen, Granite Counters, High Ceilings, Primary Suite, Smoke Free, Vaulted Ceiling(s), Walk-In Closet(s)
- Lot Size
- 0.14
- Foundation Details
- Slab
- Basement
- Bath/Stubbed, Daylight, Finished, Partial, Sump Pump
Financial Details
- Previous Year Tax
- 3603.00
- Year Tax
- 2023
- Is this property managed by an HOA?
- Yes
- Primary HOA Name
- Saddle Rock Ridge HOA
- Primary HOA Phone Number
- 303 369 1800
- Primary HOA Amenities
- Playground, Trail(s)
- Primary HOA Fees Included
- Recycling, Trash
- Primary HOA Fees
- 60.00
- Primary HOA Fees Frequency
- Monthly
Interior Details
- Interior Features
- Corian Counters, Eat-in Kitchen, Granite Counters, High Ceilings, Primary Suite, Smoke Free, Vaulted Ceiling(s), Walk-In Closet(s)
- Appliances
- Cooktop, Dishwasher, Disposal, Dryer, Gas Water Heater, Microwave, Oven, Refrigerator, Sump Pump, Washer
- Electric
- Central Air
- Flooring
- Carpet, Tile, Vinyl, Wood
- Cooling
- Central Air
- Heating
- Forced Air
- Utilities
- Cable Available, Electricity Available, Internet Access (Wired), Natural Gas Available
Exterior Details
- Features
- Fire Pit, Garden, Lighting, Private Yard
- Water
- Public
- Sewer
- Public Sewer
Garage & Parking
- Parking Features
- Concrete, Lighted
Exterior Construction
- Roof
- Composition
- Construction Materials
- Brick, Frame, Wood Siding
- Exterior Features
- Fire Pit, Garden, Lighting, Private Yard
- Window Features
- Bay Window(s), Double Pane Windows, Window Coverings, Window Treatments
- Security Features
- Carbon Monoxide Detector(s), Smoke Detector(s), Video Doorbell
- Builder Source
- Public Records
Land Details
- PPA
- 0.00
- Road Frontage Type
- Public
- Road Responsibility
- Public Maintained Road
- Road Surface Type
- Paved
- Sewer Fee
- 0.00
Schools
- Elementary School
- Antelope Ridge
- Middle School
- Thunder Ridge
- High School
- Cherokee Trail
Walk Score®
Contact Agent
executed in 3.992 sec.




