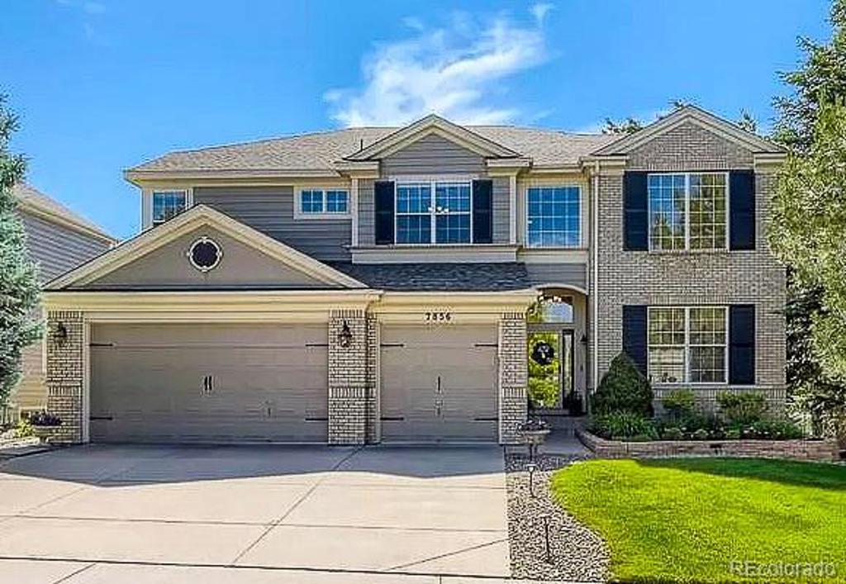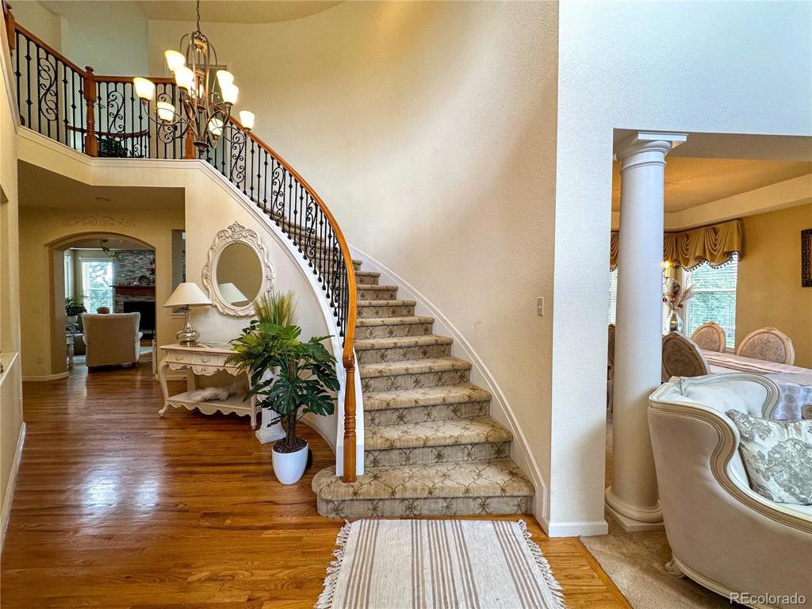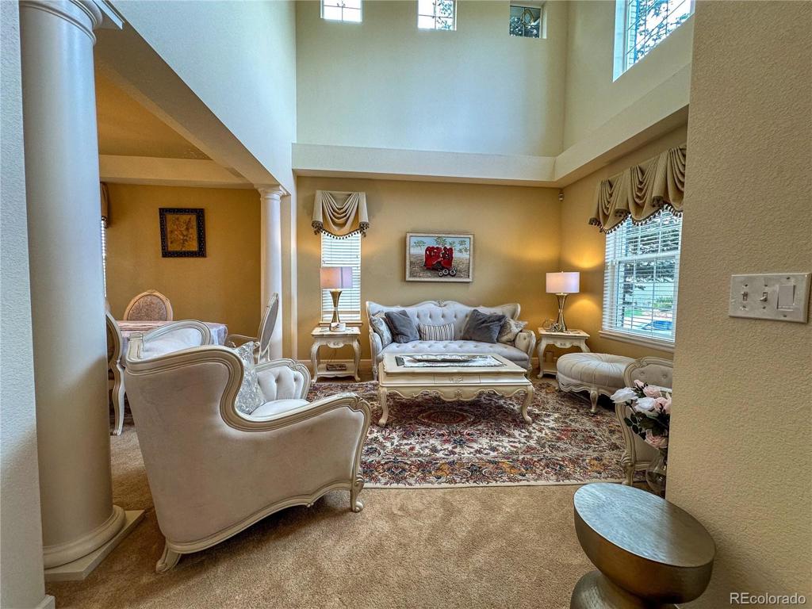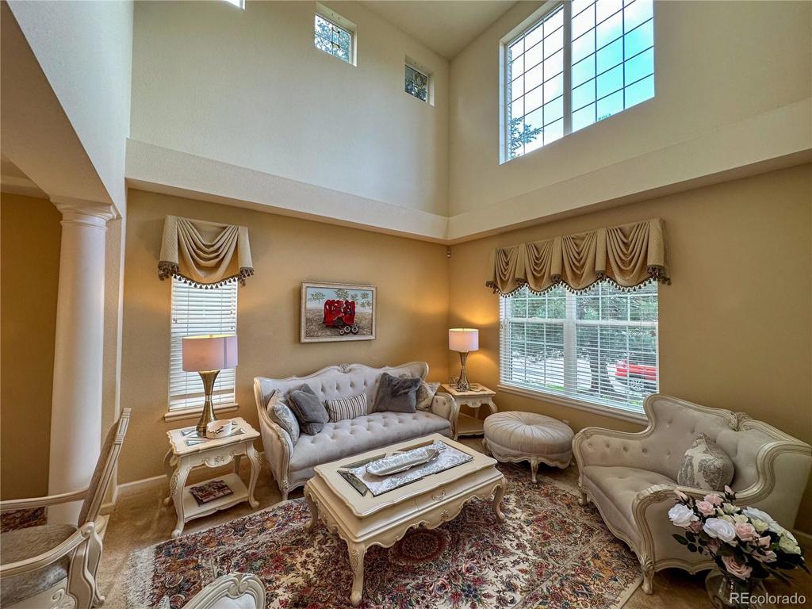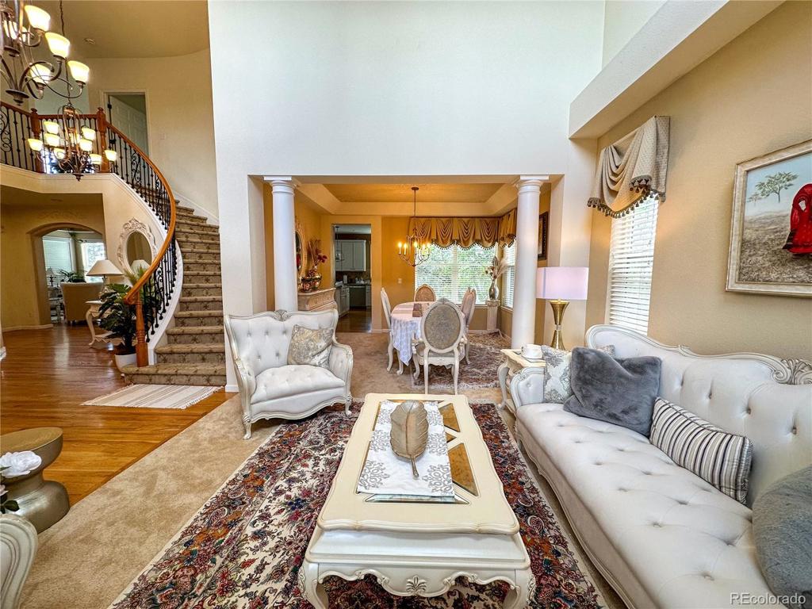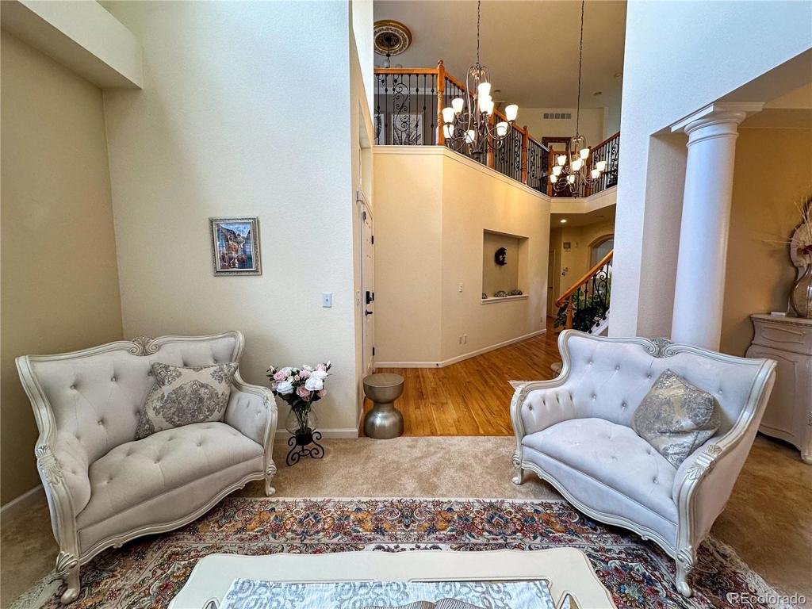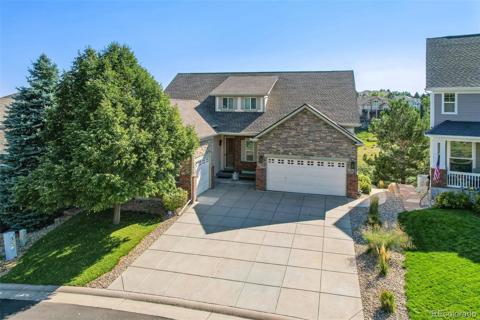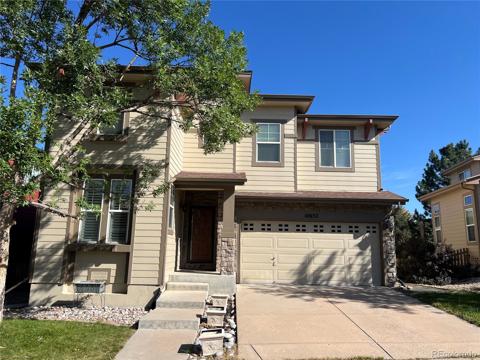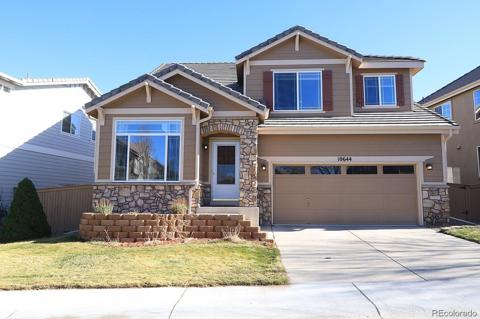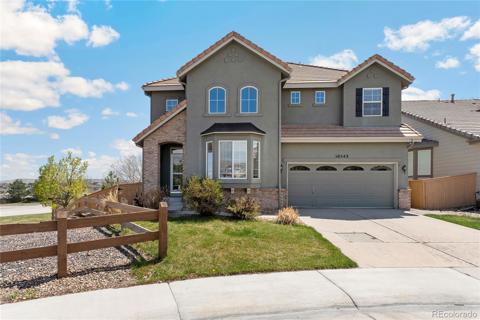7856 Stonedale Drive
Castle Pines, CO 80108 — Douglas County — Castle Pines North NeighborhoodResidential $2,995 Active Listing# 9907610
4 beds 3 baths 4572.00 sqft Lot size: 7710.00 sqft 0.18 acres 2000 build
Property Description
Welcome to your luxurious partially furnished 4-bedroom, 3.5-bathroom retreat located in the upscale Castle Pine North neighborhood. This home will greet you with a grand foyer featuring vaulted ceilings, beautiful hardwood flooring throughout, a spiral staircase, and a cozy family room with an adjacent dining room that opens to an open-concept kitchen-living area.
The heart of the home, a beautifully designed gourmet kitchen, is equipped with all the stainless steel top-of-the-line appliances you need, including a double oven, a gas 6-burner stovetop, a sink overlooking the beautiful backyard, on-demand filtered hot water, and a French-door fridge. With plenty of cabinet and counter space, you will definitely be able to call it your dream kitchen. The great room is perfect for entertainment and relaxation. Whether you choose to unwind near your gas fireplace or watch a blockbuster on the included home theater system, this is a perfect spot for all your needs and more. Walk outside to your spacious deck equipped with a fire barbecue and a charcoal grill. The main floor also features an accessible fully furnished bedroom with an adjacent bathroom.
But wait until you see the primary suite! With high ceilings, good quality carpet, an electric fireplace, and a 5-piece bathroom, you will never want to leave. The bathroom features a walk-in shower with a steam feature, a jacuzzi, and a heated floor. Upstairs also features 2 additional bedrooms and a full bathroom.
* THE BASEMENT IS OCCUPIED BY ANOTHER FAMILY - not included in this lease. They have their own entry, kitchen, laundry room. The backyard will be shared with the downstairs tenants
Listing Details
- Property Type
- Residential
- Listing#
- 9907610
- Source
- REcolorado (Denver)
- Last Updated
- 11-15-2024 06:14pm
- Status
- Active
- Off Market Date
- 11-30--0001 12:00am
Property Details
- Property Subtype
- Single Family Residence
- Sold Price
- $2,995
- Original Price
- $4,350
- Location
- Castle Pines, CO 80108
- SqFT
- 4572.00
- Year Built
- 2000
- Acres
- 0.18
- Bedrooms
- 4
- Bathrooms
- 3
- Levels
- Two
Map
Property Level and Sizes
- SqFt Lot
- 7710.00
- Lot Features
- Built-in Features, Ceiling Fan(s), Central Vacuum, Entrance Foyer, Five Piece Bath, Granite Counters, High Ceilings, High Speed Internet, Kitchen Island, Open Floorplan, Pantry, Primary Suite, Smoke Free, Vaulted Ceiling(s), Walk-In Closet(s)
- Lot Size
- 0.18
- Basement
- Finished, Full, Walk-Out Access
- Common Walls
- No One Above, 1 Common Wall
Financial Details
- Year Tax
- 0
- Primary HOA Amenities
- Clubhouse, Park, Playground, Pool
- Primary HOA Fees
- 0.00
Interior Details
- Interior Features
- Built-in Features, Ceiling Fan(s), Central Vacuum, Entrance Foyer, Five Piece Bath, Granite Counters, High Ceilings, High Speed Internet, Kitchen Island, Open Floorplan, Pantry, Primary Suite, Smoke Free, Vaulted Ceiling(s), Walk-In Closet(s)
- Appliances
- Cooktop, Dishwasher, Disposal, Double Oven, Dryer, Microwave, Range Hood, Refrigerator, Washer
- Laundry Features
- In Unit
- Electric
- Central Air
- Flooring
- Carpet, Tile, Wood
- Cooling
- Central Air
- Heating
- Forced Air
Exterior Details
- Features
- Barbecue, Private Yard, Rain Gutters
Garage & Parking
Exterior Construction
- Exterior Features
- Barbecue, Private Yard, Rain Gutters
Land Details
- PPA
- 0.00
- Sewer Fee
- 0.00
Schools
- Elementary School
- Timber Trail
- Middle School
- Rocky Heights
- High School
- Rock Canyon
Walk Score®
Contact Agent
executed in 2.953 sec.




