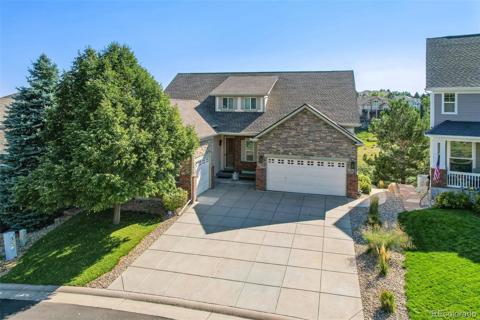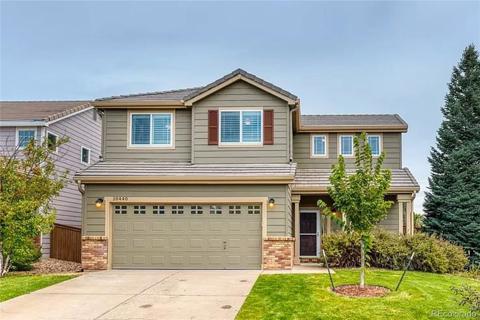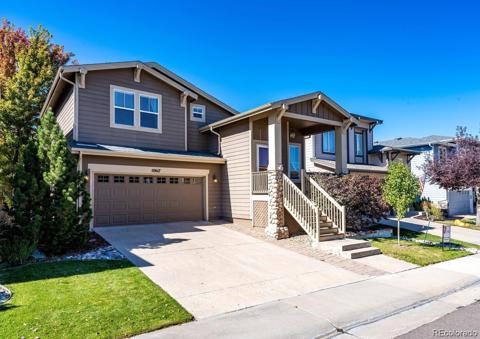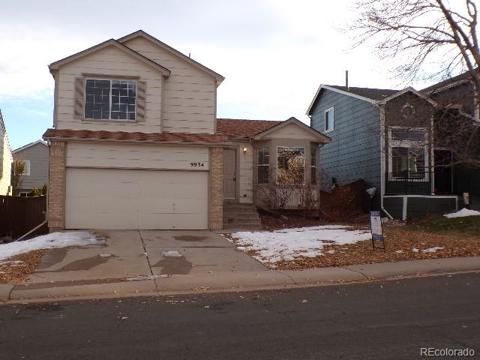10644 Wynspire Way
Highlands Ranch, CO 80130 — Douglas County — Firelight NeighborhoodResidential $2,995 Active Listing# 3839496
4 beds 4 baths 2853.00 sqft Lot size: 4356.00 sqft 0.10 acres 2003 build
Property Description
Welcome to this charming home in the Firelight neighborhood! The property boasts a fresh interior with new carpet, upgraded bathrooms featuring tile flooring and granite counters, and a professionally finished basement. The basement includes a fourth bedroom or bonus room with a full bath. Upstairs, you’ll find an additional loft area perfect for various activities. All appliances, including the washer and dryer, are included. The garage conveniently has an exterior door leading to the yard, and the cozy backyard offers privacy. Plus, it’s just a short 3-minute walk to Starbucks, King Soopers, and nearby shops, and a 5-minute walk in the other direction takes you to the Southridge Rec Center. Don’t miss out on this fantastic opportunity!”
Listing Details
- Property Type
- Residential
- Listing#
- 3839496
- Source
- REcolorado (Denver)
- Last Updated
- 10-01-2024 08:40am
- Status
- Active
- Off Market Date
- 11-30--0001 12:00am
Property Details
- Property Subtype
- Single Family Residence
- Sold Price
- $2,995
- Original Price
- $2,800
- Location
- Highlands Ranch, CO 80130
- SqFT
- 2853.00
- Year Built
- 2003
- Acres
- 0.10
- Bedrooms
- 4
- Bathrooms
- 4
- Levels
- Two
Map
Property Level and Sizes
- SqFt Lot
- 4356.00
- Lot Features
- Five Piece Bath, Granite Counters, High Ceilings, Open Floorplan, Primary Suite, Smoke Free, Vaulted Ceiling(s), Walk-In Closet(s)
- Lot Size
- 0.10
- Basement
- Partial
Financial Details
- Year Tax
- 0
- Primary HOA Amenities
- Clubhouse, Fitness Center, Park, Playground, Pool, Tennis Court(s)
- Primary HOA Fees
- 0.00
Interior Details
- Interior Features
- Five Piece Bath, Granite Counters, High Ceilings, Open Floorplan, Primary Suite, Smoke Free, Vaulted Ceiling(s), Walk-In Closet(s)
- Appliances
- Dishwasher, Disposal, Dryer, Microwave, Refrigerator, Self Cleaning Oven
- Electric
- Central Air
- Flooring
- Carpet, Tile, Wood
- Cooling
- Central Air
- Heating
- Forced Air, Natural Gas
Exterior Details
- Features
- Private Yard
Garage & Parking
Exterior Construction
- Exterior Features
- Private Yard
Land Details
- PPA
- 0.00
- Sewer Fee
- 0.00
Schools
- Elementary School
- Heritage
- Middle School
- Mountain Ridge
- High School
- Mountain Vista
Walk Score®
Contact Agent
executed in 2.938 sec.













