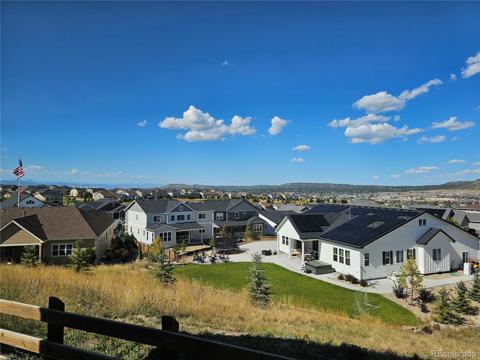1192 Lost Elk Loop
Castle Rock, CO 80108 — Douglas County — Castle Pines Village NeighborhoodOpen House - Public: Sun Jan 5, 12:00PM-3:00PM
Residential $1,850,000 Active Listing# 6393061
4 beds 4 baths 5213.00 sqft Lot size: 7405.00 sqft 0.17 acres 2021 build
Property Description
If you missed this extraordinary home the first time, take a 2nd look! PRICED BELOW MARKET, this is a rare opportunity to own a like-new, award-winning 4 bed | 4 bath residence with breathtaking wall-to-wall sunset | mountain views in the gated, coveted Village at Castle Pines community. Entering the foyer, you’ll find a stunning glass-walled office to the right and a convenient 2nd bedroom with en suite bath, laundry room, and powder room to the left. The impressive great room, with soaring ceilings and expansive windows framing magnificent mountain scenery, is complemented by a striking 65” linear fireplace with a custom iron mantel. The well-appointed kitchen features top tier JennAir appliances, Sub-Zero refrigerator, and quartz counters, all centered around a sleek island with bar seating for 4. The adjacent dining area comfortably accommodates gatherings of up to 8, and opens to a large main level deck - perfect for watching brightly hued sunsets and dramatic weather rolling in over the peaks. The primary suite is a serene retreat, offering automated shades, a custom closet, and seamless access to a huge spa-inspired en suite bathroom with dual vanities, soaking tub, and an enormous shower. The spacious, light-filled lower garden level features versatile areas for recreation, fitness, and entertainment. 2 large bedrooms, a full bathroom, and a huge, unfinished storage room - perfect for customization and expansion - round out this floor. Practical yet luxurious touches include solid core doors, 5-inch engineered wood floors, Navien tankless water heater, and in-ceiling speakers. 3- car garage. Nicely maintained and nearly new, this open concept residence captures the essence of refined Colorado living. Perfectly located within walking distance to dining, shopping, fitness facilities, pools, and sport courts, this home harmoniously blends the low maintenance luxury, convenience, views, value, and beauty you've been waiting for.
Listing Details
- Property Type
- Residential
- Listing#
- 6393061
- Source
- REcolorado (Denver)
- Last Updated
- 12-31-2024 06:53pm
- Status
- Active
- Off Market Date
- 11-30--0001 12:00am
Property Details
- Property Subtype
- Single Family Residence
- Sold Price
- $1,850,000
- Original Price
- $1,850,000
- Location
- Castle Rock, CO 80108
- SqFT
- 5213.00
- Year Built
- 2021
- Acres
- 0.17
- Bedrooms
- 4
- Bathrooms
- 4
- Levels
- One
Map
Property Level and Sizes
- SqFt Lot
- 7405.00
- Lot Features
- Ceiling Fan(s), Eat-in Kitchen, Five Piece Bath, High Ceilings, Kitchen Island, Open Floorplan, Pantry, Primary Suite, Quartz Counters, Utility Sink, Walk-In Closet(s)
- Lot Size
- 0.17
- Basement
- Finished, Full
Financial Details
- Previous Year Tax
- 13256.00
- Year Tax
- 2023
- Is this property managed by an HOA?
- Yes
- Primary HOA Name
- The Village at Castle Pines
- Primary HOA Phone Number
- 303-814-1345
- Primary HOA Amenities
- Clubhouse, Fitness Center, Gated, Park, Playground, Pool, Security, Spa/Hot Tub, Tennis Court(s), Trail(s)
- Primary HOA Fees Included
- Road Maintenance, Security, Snow Removal, Trash
- Primary HOA Fees
- 300.00
- Primary HOA Fees Frequency
- Monthly
- Secondary HOA Name
- Prato Sub-Association
- Secondary HOA Phone Number
- 303-573-7469
- Secondary HOA Fees
- 235.00
- Secondary HOA Fees Frequency
- Monthly
Interior Details
- Interior Features
- Ceiling Fan(s), Eat-in Kitchen, Five Piece Bath, High Ceilings, Kitchen Island, Open Floorplan, Pantry, Primary Suite, Quartz Counters, Utility Sink, Walk-In Closet(s)
- Appliances
- Cooktop, Dishwasher, Disposal, Double Oven, Dryer, Microwave, Range Hood, Refrigerator, Washer
- Electric
- Central Air
- Flooring
- Carpet, Tile, Wood
- Cooling
- Central Air
- Heating
- Forced Air, Natural Gas
- Fireplaces Features
- Great Room
- Utilities
- Cable Available, Electricity Connected, Natural Gas Connected
Exterior Details
- Features
- Gas Valve, Lighting, Rain Gutters
- Lot View
- Mountain(s)
- Water
- Public
- Sewer
- Public Sewer
Garage & Parking
- Parking Features
- Concrete
Exterior Construction
- Roof
- Concrete
- Construction Materials
- Stone, Stucco
- Exterior Features
- Gas Valve, Lighting, Rain Gutters
- Window Features
- Window Coverings
- Builder Name
- Infinity Homes
- Builder Source
- Public Records
Land Details
- PPA
- 0.00
- Road Frontage Type
- Public
- Road Responsibility
- Public Maintained Road
- Road Surface Type
- Paved
- Sewer Fee
- 0.00
Schools
- Elementary School
- Buffalo Ridge
- Middle School
- Rocky Heights
- High School
- Rock Canyon
Walk Score®
Listing Media
- Virtual Tour
- Click here to watch tour
Contact Agent
executed in 2.612 sec.













