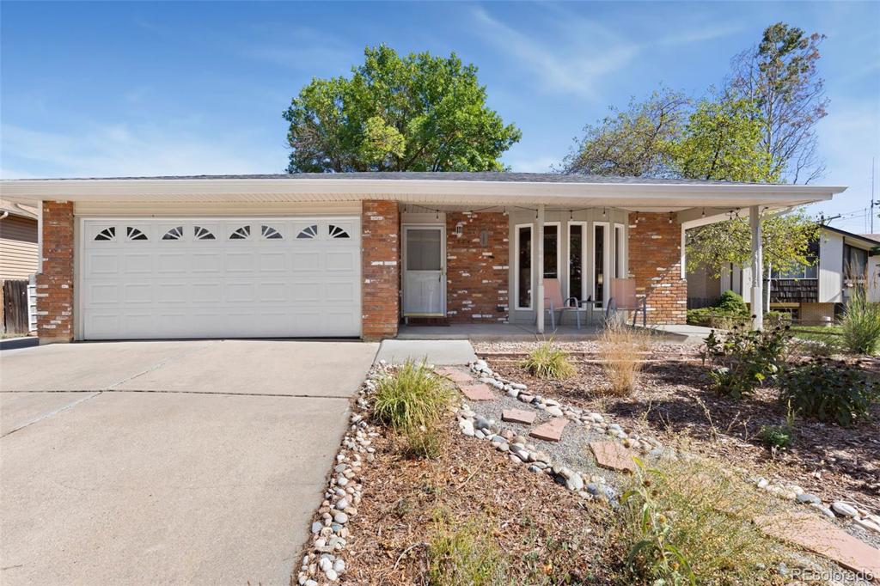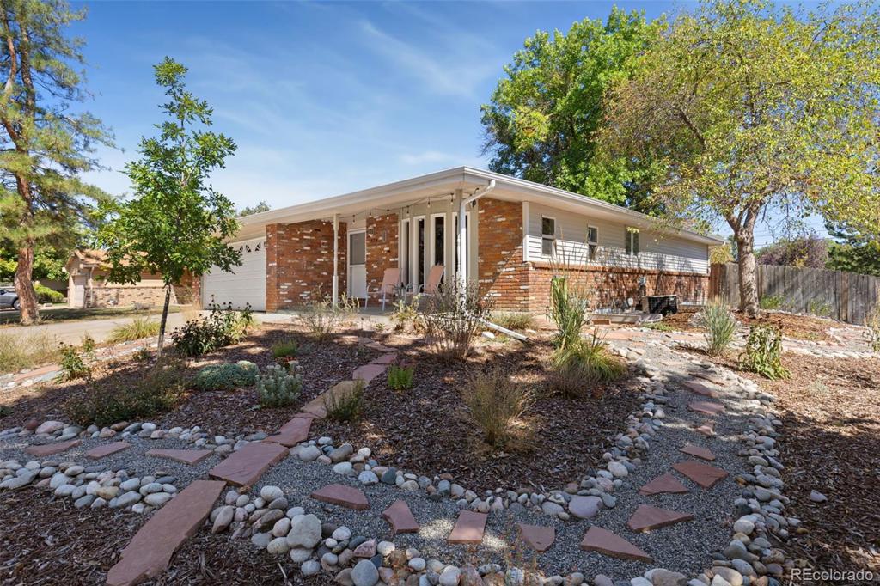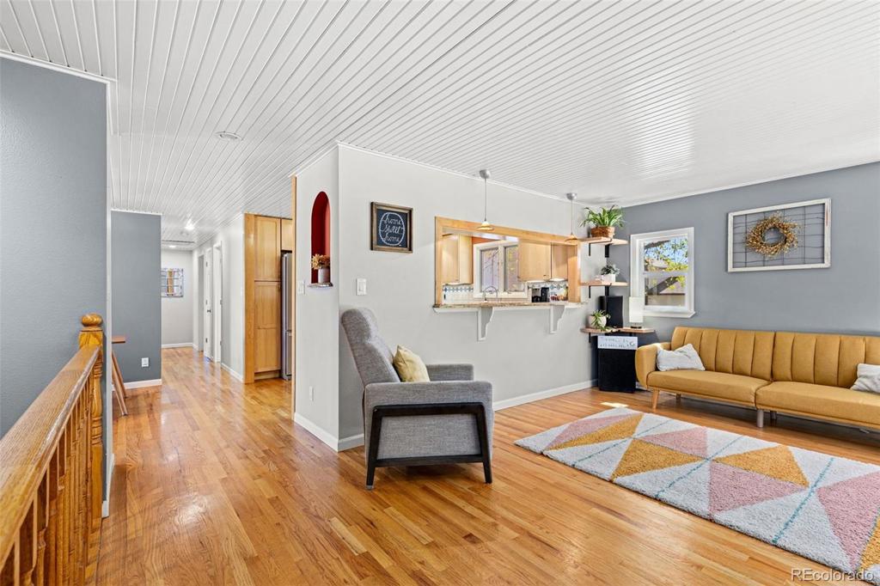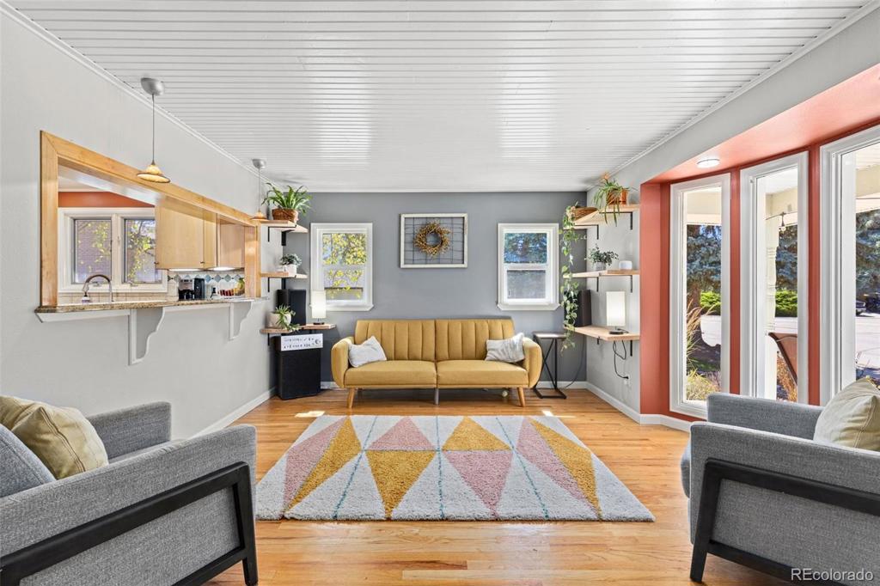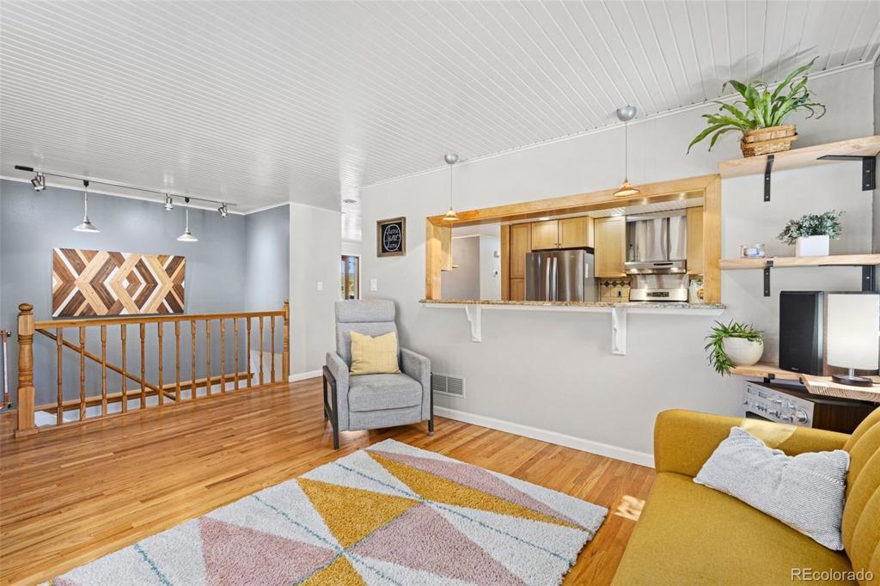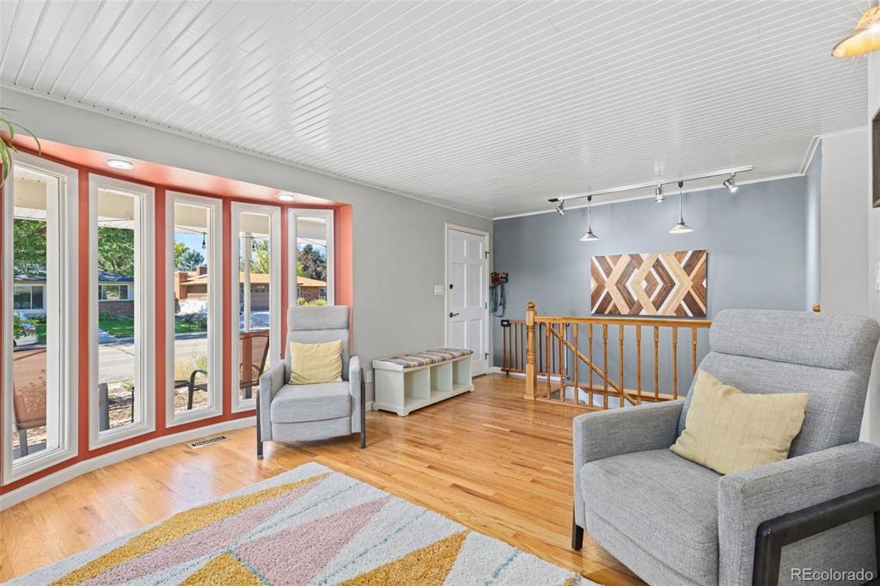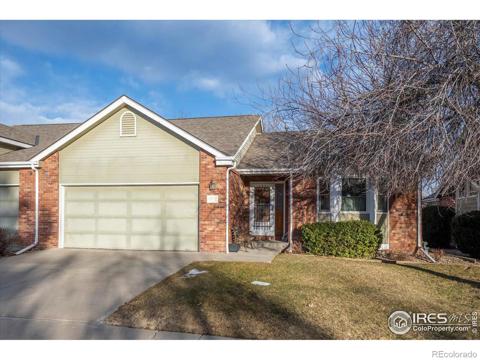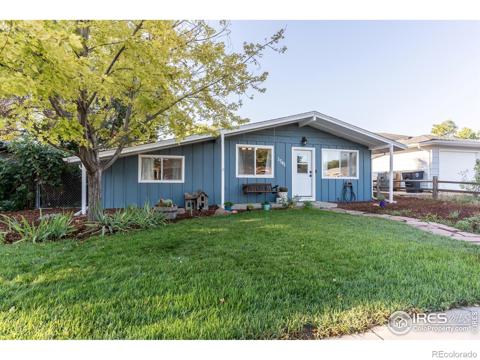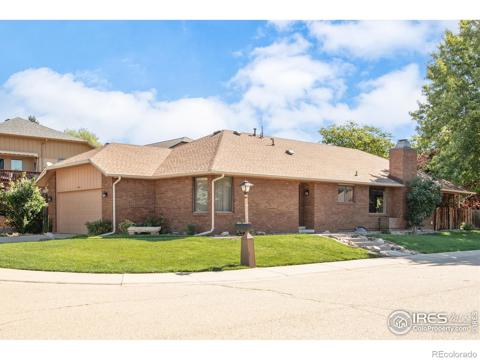1524 Gifford Drive
Longmont, CO 80501 — Boulder County — Horizon West NeighborhoodResidential $574,999 Active Listing# 5454591
5 beds 3 baths 2267.00 sqft Lot size: 8712.00 sqft 0.20 acres 1978 build
Property Description
Welcome to this beautifully updated ranch in the highly sought after Northwest Longmont. This home features 5 conforming bedrooms, 3 updated bathrooms, wood floors and a finished basement. This home has a full plethora of features including Champion and Pella Windows, granite counters, stainless steel appliances, updated lighting and fixtures. Main floor bathrooms feature heated tile floors. The large family room in the basement features a gas fireplace. The home has central AC and a whole house fan. Some of the best features about this home are a xeriscaped front yard, front and back patios, large outdoor space, and NO HOA.
Listing Details
- Property Type
- Residential
- Listing#
- 5454591
- Source
- REcolorado (Denver)
- Last Updated
- 10-03-2024 02:18pm
- Status
- Active
- Off Market Date
- 11-30--0001 12:00am
Property Details
- Property Subtype
- Single Family Residence
- Sold Price
- $574,999
- Original Price
- $575,000
- Location
- Longmont, CO 80501
- SqFT
- 2267.00
- Year Built
- 1978
- Acres
- 0.20
- Bedrooms
- 5
- Bathrooms
- 3
- Levels
- One
Map
Property Level and Sizes
- SqFt Lot
- 8712.00
- Lot Features
- Granite Counters, Open Floorplan, Primary Suite
- Lot Size
- 0.20
- Basement
- Finished
Financial Details
- Previous Year Tax
- 3072.00
- Year Tax
- 2023
- Primary HOA Fees
- 0.00
Interior Details
- Interior Features
- Granite Counters, Open Floorplan, Primary Suite
- Appliances
- Dishwasher, Disposal, Dryer, Microwave, Oven, Refrigerator, Washer
- Electric
- Central Air
- Flooring
- Carpet, Wood
- Cooling
- Central Air
- Heating
- Forced Air
- Fireplaces Features
- Basement, Gas
- Utilities
- Cable Available, Electricity Connected, Natural Gas Connected
Exterior Details
- Features
- Lighting, Private Yard, Rain Gutters
- Water
- Public
- Sewer
- Public Sewer
Garage & Parking
- Parking Features
- Concrete
Exterior Construction
- Roof
- Composition
- Construction Materials
- Brick, Frame
- Exterior Features
- Lighting, Private Yard, Rain Gutters
- Builder Source
- Public Records
Land Details
- PPA
- 0.00
- Road Frontage Type
- Public
- Road Responsibility
- Public Maintained Road
- Road Surface Type
- Paved
- Sewer Fee
- 0.00
Schools
- Elementary School
- Sanborn
- Middle School
- Longs Peak
- High School
- Longmont
Walk Score®
Listing Media
- Virtual Tour
- Click here to watch tour
Contact Agent
executed in 2.881 sec.




