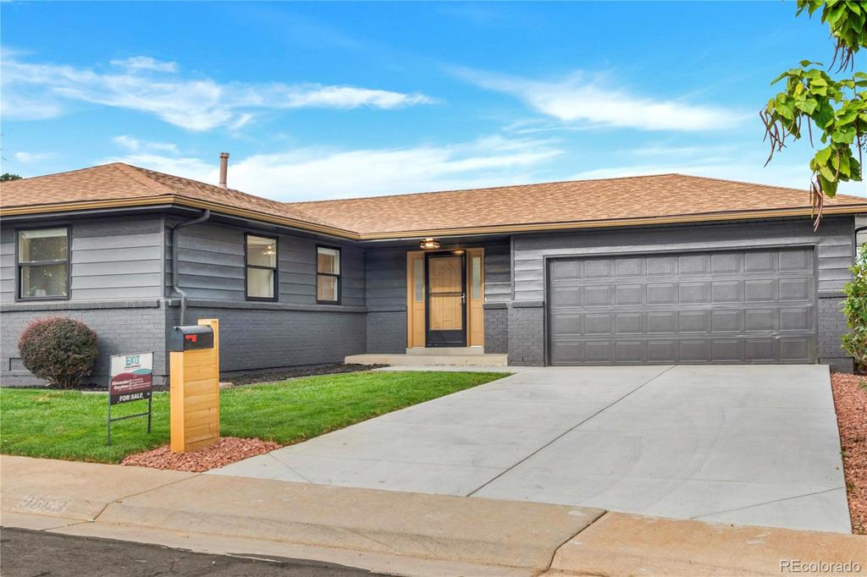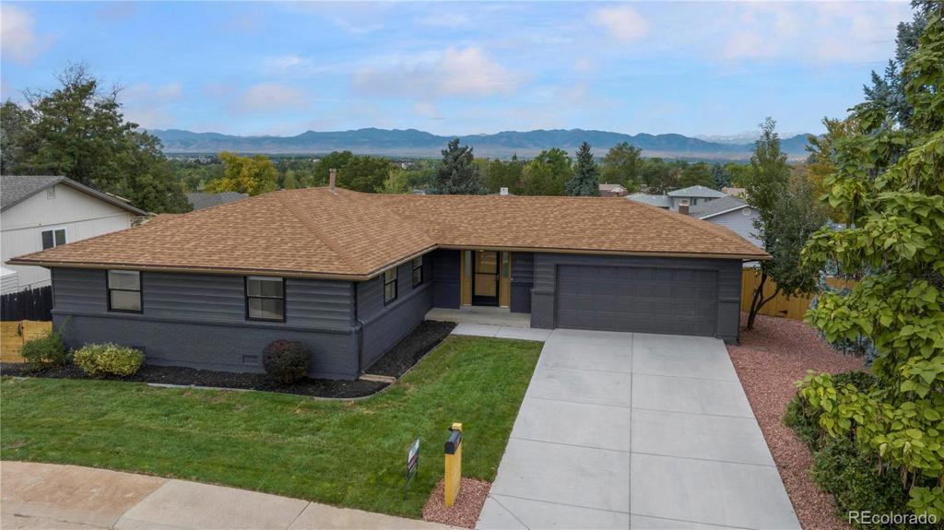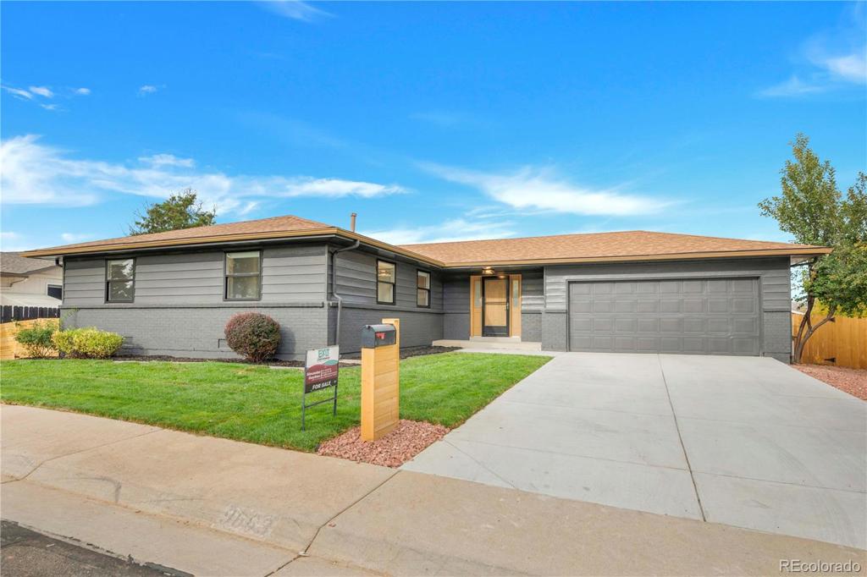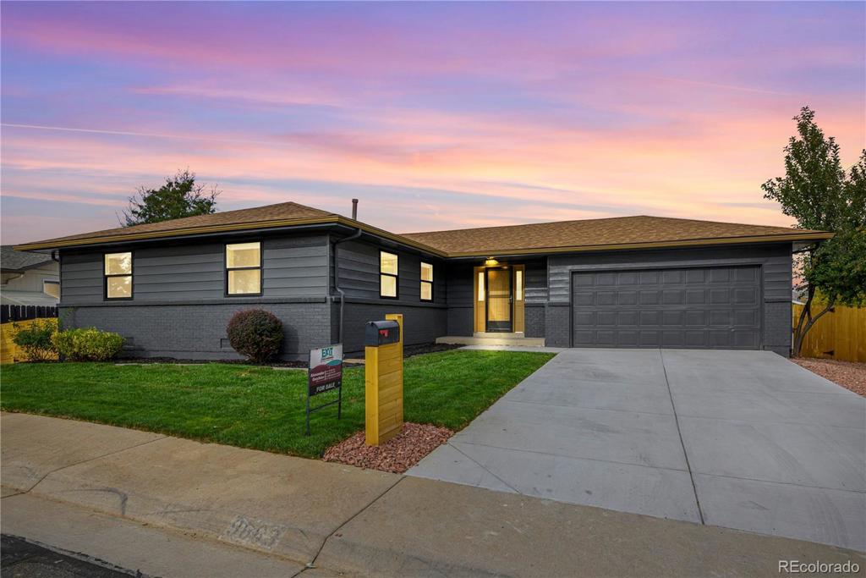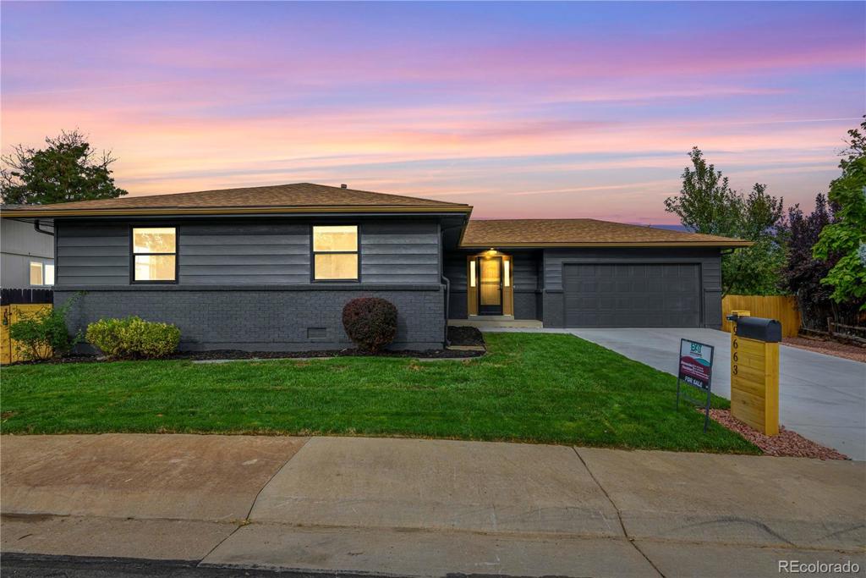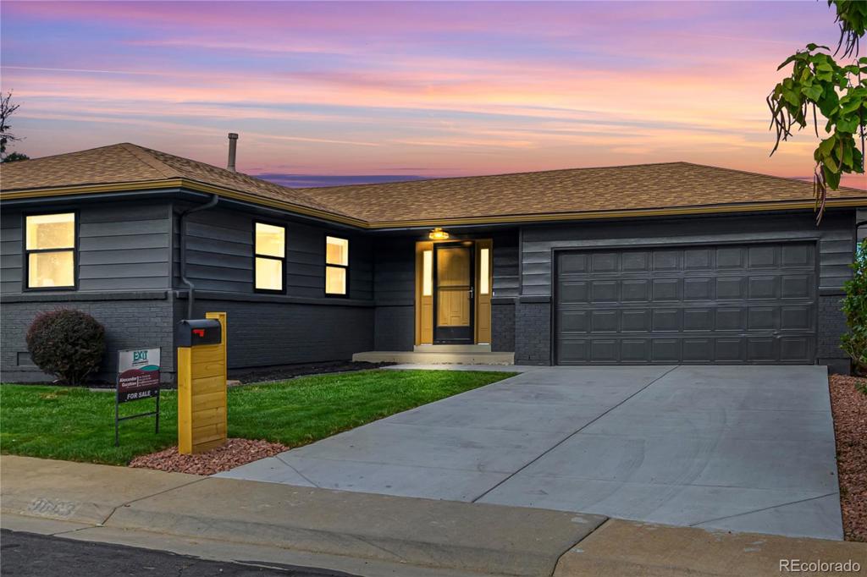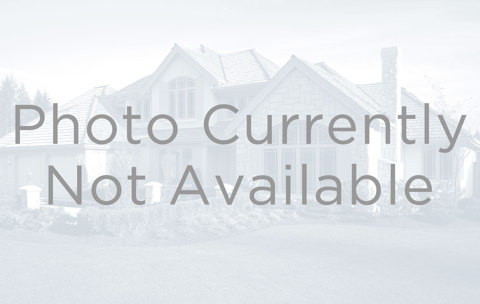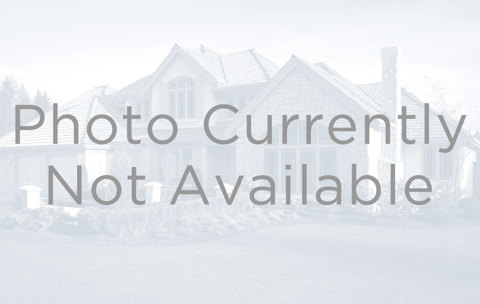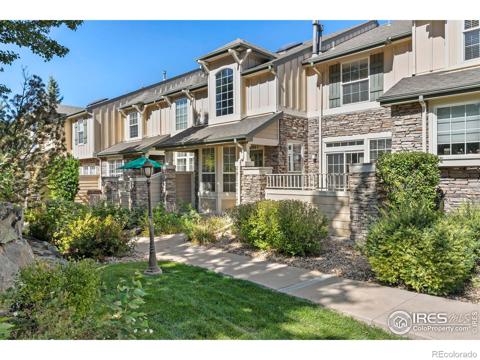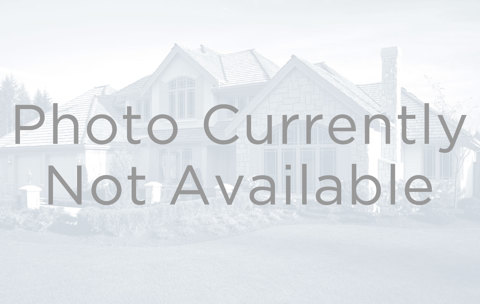9663 Meade Court
Westminster, CO 80031 — Adams County — Skyland Village NeighborhoodResidential $680,000 Active Listing# 7552671
4 beds 2 baths 2370.00 sqft Lot size: 6720.00 sqft 0.15 acres 1973 build
Property Description
Welcome to your dream home in the community of Skyland Village! This fully remodeled gem boasts natural light throughout the main floor, creating an inviting atmosphere. The open floor plan on the main level offers spacious living areas perfect for entertaining family and friends. Throughout the home, you'll find tasteful finishes, including stylish hardware and elegant light fixtures. Prepare to be impressed by the fully renovated kitchen, complete with quartz countertops, and a charming kitchen island with open shelving for your morning brews. Adjacent to the kitchen, the family room features a stunning statement wall adorned with a modern fireplace, creating a cozy and stylish atmosphere. Step outside through the sliding glass door to discover your inviting backyard, perfect for outdoor enjoyment and al fresco dining. The primary bedroom offers a peaceful retreat. It features an ensuite bathroom with a walk-in closet and a tastefully designed shower. The Basement features the laundry. Additional non conforming bedroom or office and a stunning spacious bar. Conveniently situated within close proximity to Boulder, Downtown Denver, and Denver International Airport (DIA), this Skyland Village treasure provides effortless access to all your essential destinations. Plus, you're just a short walk away from Carroll Butts Park and the fully renovated Hyland Hills Sports Center, where you can enjoy a variety of fitness classes and activities. Best of all, there's no HOA.
Listing Details
- Property Type
- Residential
- Listing#
- 7552671
- Source
- REcolorado (Denver)
- Last Updated
- 10-03-2024 08:12pm
- Status
- Active
- Off Market Date
- 11-30--0001 12:00am
Property Details
- Property Subtype
- Single Family Residence
- Sold Price
- $680,000
- Original Price
- $705,000
- Location
- Westminster, CO 80031
- SqFT
- 2370.00
- Year Built
- 1973
- Acres
- 0.15
- Bedrooms
- 4
- Bathrooms
- 2
- Levels
- One
Map
Property Level and Sizes
- SqFt Lot
- 6720.00
- Lot Features
- Kitchen Island, Open Floorplan, Quartz Counters
- Lot Size
- 0.15
- Basement
- Finished
Financial Details
- Previous Year Tax
- 2664.00
- Year Tax
- 2023
- Primary HOA Fees
- 0.00
Interior Details
- Interior Features
- Kitchen Island, Open Floorplan, Quartz Counters
- Appliances
- Dishwasher, Disposal, Dryer, Oven, Washer
- Laundry Features
- In Unit
- Electric
- Central Air
- Flooring
- Carpet, Vinyl
- Cooling
- Central Air
- Heating
- Forced Air
- Fireplaces Features
- Family Room
- Utilities
- Electricity Available, Electricity Connected, Natural Gas Connected
Exterior Details
- Features
- Gas Valve, Private Yard
- Water
- Public
- Sewer
- Public Sewer
Garage & Parking
Exterior Construction
- Roof
- Composition
- Construction Materials
- Brick, Frame, Wood Siding
- Exterior Features
- Gas Valve, Private Yard
- Window Features
- Double Pane Windows
- Security Features
- Carbon Monoxide Detector(s), Smoke Detector(s)
- Builder Source
- Public Records
Land Details
- PPA
- 0.00
- Road Frontage Type
- None
- Road Responsibility
- Public Maintained Road
- Road Surface Type
- Paved
- Sewer Fee
- 0.00
Schools
- Elementary School
- Sunset Ridge
- Middle School
- Shaw Heights
- High School
- Westminster
Walk Score®
Listing Media
- Virtual Tour
- Click here to watch tour
Contact Agent
executed in 6.745 sec.




