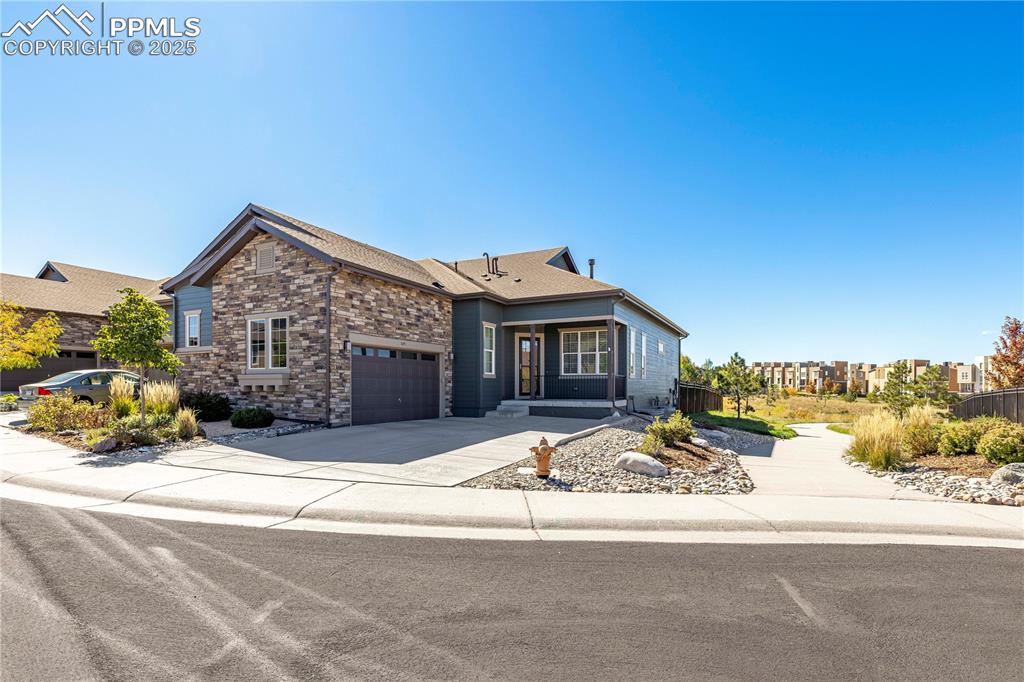2600 Meadows Boulevard #A
Castle Rock, CO 80109 — Douglas County — The Meadows NeighborhoodTownhome $590,000 Sold Listing# 4604483
4 beds 4 baths 2590.00 sqft 2017 build
Updated: 05-21-2024 10:17pm
Property Description
Discover the epitome of modern townhome living nestled in the heart of Castle Rock. This beautiful corner unit residence offers a perfect blend of contemporary design and comfortable living. Situated in the desirable Meadows neighborhood, this townhome provides easy access to shopping, dining, amenities, parks and trails. The open-concept layout creates inviting atmosphere, ideal for both relaxation and entertaining guests. Lots of windows let in plenty of sunlight. The custom chef's kitchen features modern stainless steel appliances including a gas stove, sleek granite countertops with an extended island and plenty of storage space for culinary enthusiasts. This home offers numerous upgrades such as luxury vinyl flooring throughout the main floor, custom horizontal cast iron railing, newer interior paint, high-end light fixtures, upgraded carpet and pad, granite counters in all bathrooms, 2 composite decks off of study and living room as well as a finished basement where another bedroom can be easily added. Main floor study is perfect for anyone working remotely, upper level bedrooms, Jack and Jill bathroom and a gorgeous primary suite offer expansive space for all residents with the spacious laundry room conveniently located on the upper level as well. Schedule a showing today and experience the modern lifestyle this amazing home has to offer!
Listing Details
- Property Type
- Townhome
- Listing#
- 4604483
- Source
- REcolorado (Denver)
- Last Updated
- 05-21-2024 10:17pm
- Status
- Sold
- Status Conditions
- Kickout - Contingent on home sale
- Off Market Date
- 04-21-2024 12:00am
Property Details
- Property Subtype
- Townhouse
- Sold Price
- $590,000
- Original Price
- $595,000
- Location
- Castle Rock, CO 80109
- SqFT
- 2590.00
- Year Built
- 2017
- Bedrooms
- 4
- Bathrooms
- 4
- Levels
- Two
Map
Property Level and Sizes
- Lot Features
- Ceiling Fan(s), Eat-in Kitchen, Granite Counters, Jack & Jill Bathroom, Kitchen Island, Open Floorplan, Primary Suite, Walk-In Closet(s)
- Basement
- Bath/Stubbed, Finished, Partial
- Common Walls
- End Unit, 1 Common Wall
Financial Details
- Previous Year Tax
- 3784.00
- Year Tax
- 2023
- Is this property managed by an HOA?
- Yes
- Primary HOA Name
- Meadows Neighborhood Company
- Primary HOA Phone Number
- 303-814-3958
- Primary HOA Amenities
- Clubhouse, Pool, Tennis Court(s), Trail(s)
- Primary HOA Fees Included
- Recycling, Snow Removal, Trash
- Primary HOA Fees
- 310.00
- Primary HOA Fees Frequency
- Quarterly
Interior Details
- Interior Features
- Ceiling Fan(s), Eat-in Kitchen, Granite Counters, Jack & Jill Bathroom, Kitchen Island, Open Floorplan, Primary Suite, Walk-In Closet(s)
- Appliances
- Dishwasher, Disposal, Microwave, Oven, Refrigerator
- Laundry Features
- In Unit
- Electric
- Central Air
- Flooring
- Carpet, Vinyl
- Cooling
- Central Air
- Heating
- Forced Air, Natural Gas
- Fireplaces Features
- Gas, Living Room
- Utilities
- Electricity Available, Electricity Connected, Natural Gas Available, Natural Gas Connected
Exterior Details
- Water
- Public
- Sewer
- Public Sewer
Garage & Parking
Exterior Construction
- Roof
- Composition
- Construction Materials
- Frame
- Window Features
- Window Coverings
- Security Features
- Carbon Monoxide Detector(s), Smoke Detector(s)
- Builder Source
- Public Records
Land Details
- PPA
- 0.00
- Road Surface Type
- Alley Paved
- Sewer Fee
- 0.00
Schools
- Elementary School
- Meadow View
- Middle School
- Castle Rock
- High School
- Castle View
Walk Score®
Listing Media
- Virtual Tour
- Click here to watch tour
Contact Agent
executed in 0.499 sec.













