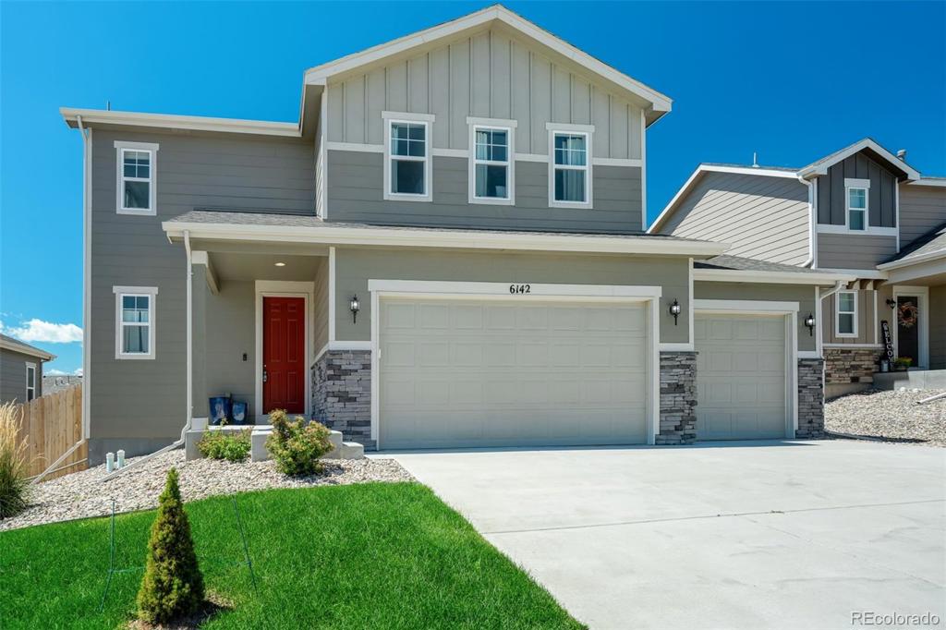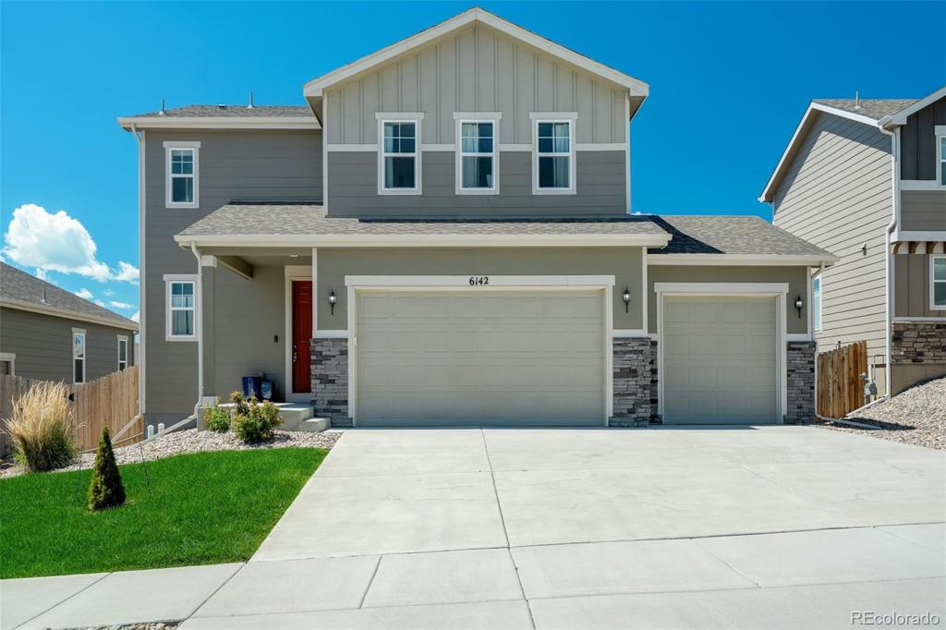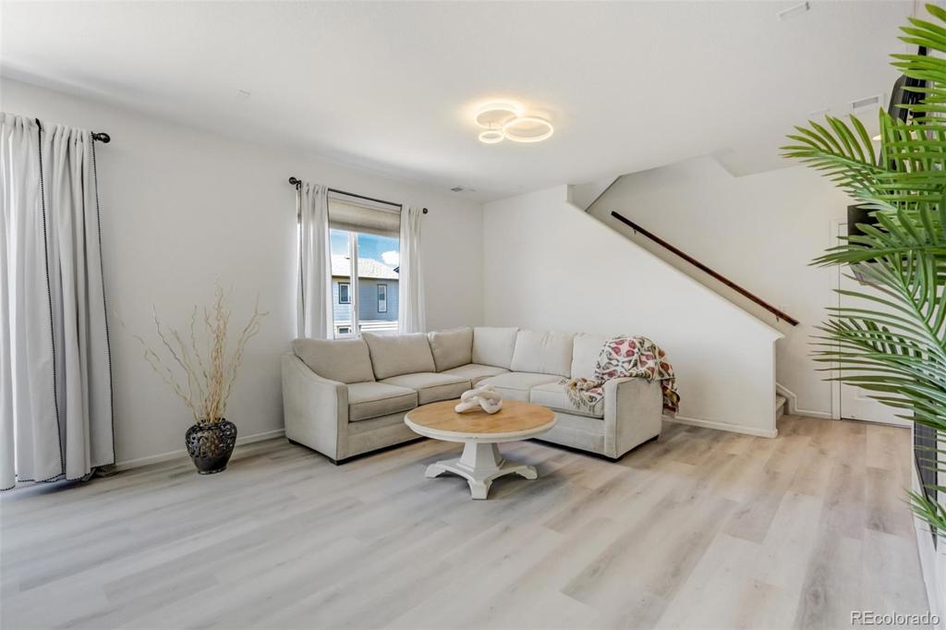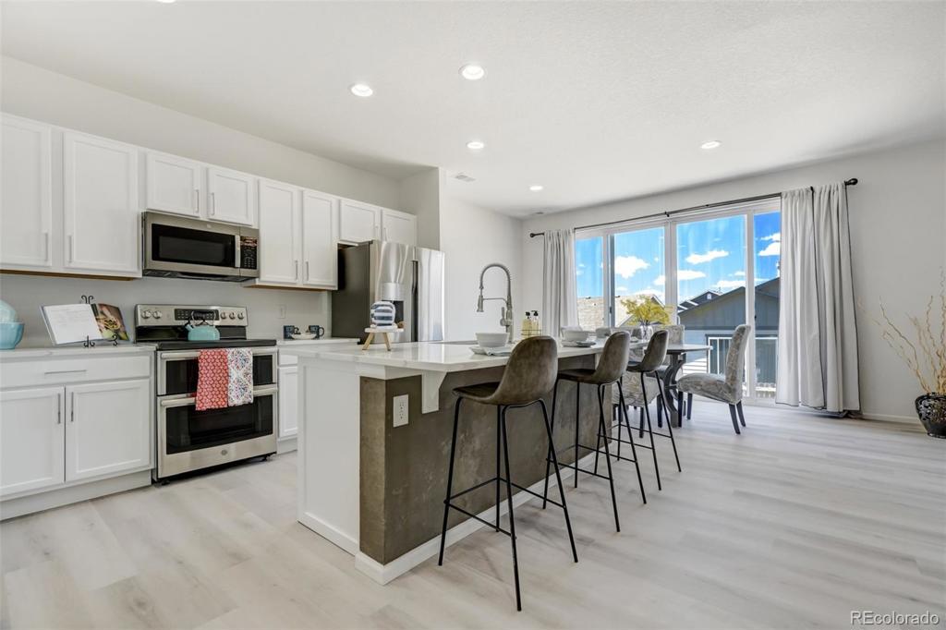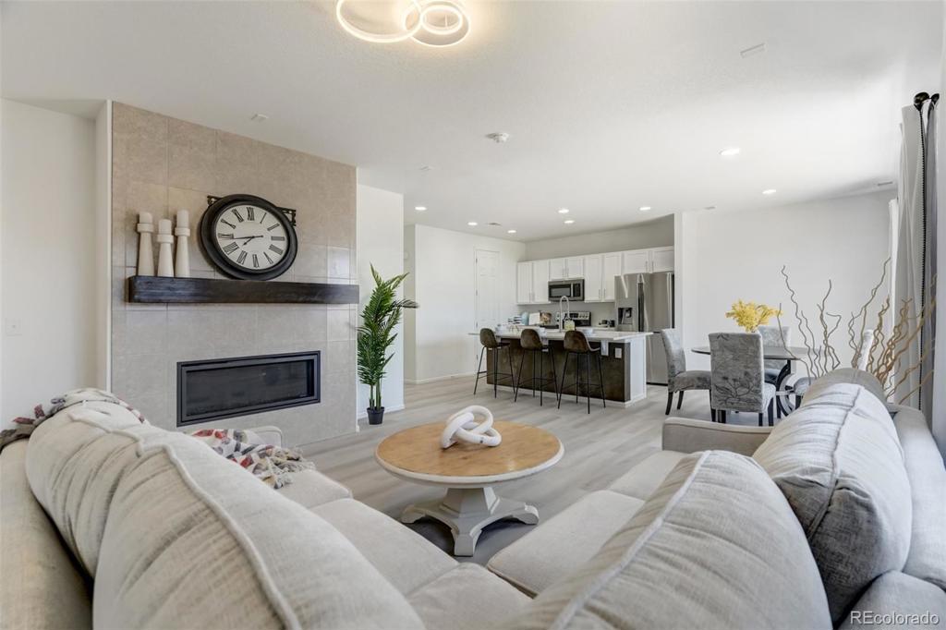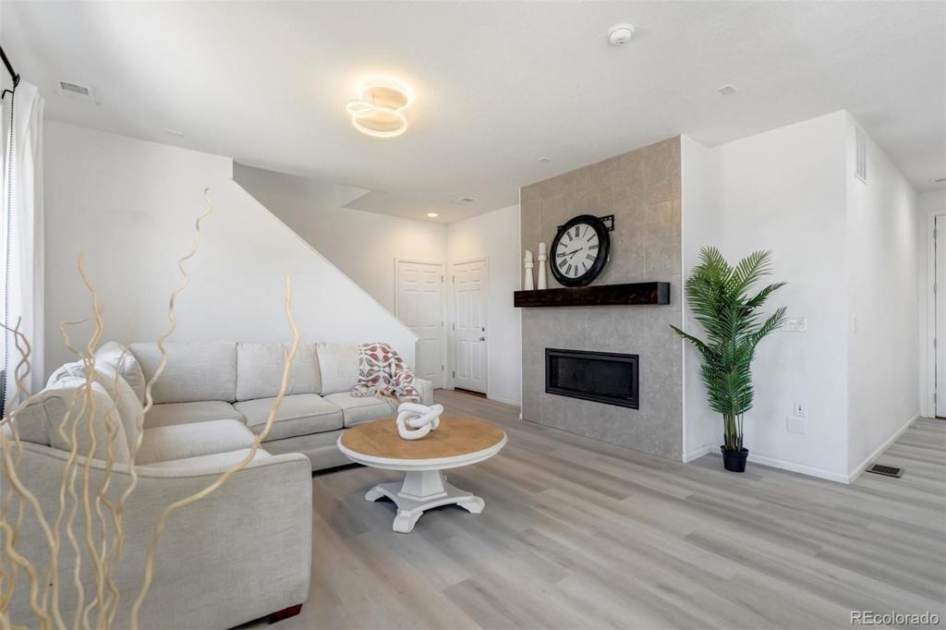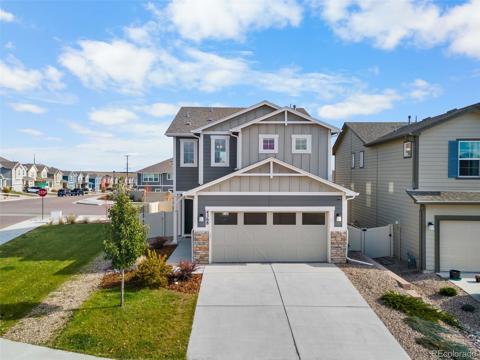6142 Anders Ridge Lane
Colorado Springs, CO 80927 — El Paso County — Mountain Valley Preserve NeighborhoodResidential $485,000 Active Listing# 8311647
3 beds 3 baths 1910.00 sqft Lot size: 6000.00 sqft 0.14 acres 2018 build
Property Description
Welcome to your dream home! This stunning residence is comfortable and stylish, with brand-new carpet throughout and new LVP throughout the main level. Elegant quartz countertops are in both the kitchen and bathrooms. Step inside to discover a spacious, open floor plan drenched in natural light, making every room feel warm and inviting. The large family room/loft area upstairs offers the perfect space for a gaming or theater setup, ensuring endless entertainment options. The master bedroom is truly a retreat, featuring a great layout with a walk-in closet and a luxurious en-suite bathroom for your private oasis. The backyard is spacious and ideal for outdoor gatherings, gardening, or simply enjoying the sunshine. This home is move-in ready and waiting for you to make it your own. You'll also love the convenience of the 3-car garage, providing ample space for vehicles, storage, or even a workshop. Don’t miss out on this fantastic opportunity—this home won’t be on the market for long! This home is located within minutes of shopping, entertainment, and to Peterson, Fort Carson, Shriever AFB, and the Air Force Academy.
Listing Details
- Property Type
- Residential
- Listing#
- 8311647
- Source
- REcolorado (Denver)
- Last Updated
- 11-29-2024 05:53pm
- Status
- Active
- Off Market Date
- 11-30--0001 12:00am
Property Details
- Property Subtype
- Single Family Residence
- Sold Price
- $485,000
- Original Price
- $499,000
- Location
- Colorado Springs, CO 80927
- SqFT
- 1910.00
- Year Built
- 2018
- Acres
- 0.14
- Bedrooms
- 3
- Bathrooms
- 3
- Levels
- Two
Map
Property Level and Sizes
- SqFt Lot
- 6000.00
- Lot Features
- Ceiling Fan(s), Kitchen Island, Open Floorplan, Pantry, Primary Suite, Quartz Counters, Walk-In Closet(s)
- Lot Size
- 0.14
- Foundation Details
- Slab
- Basement
- Crawl Space
Financial Details
- Previous Year Tax
- 3066.00
- Year Tax
- 2023
- Is this property managed by an HOA?
- Yes
- Primary HOA Name
- Landhuis Company
- Primary HOA Phone Number
- 719-635-3200
- Primary HOA Fees Included
- Trash
- Primary HOA Fees
- 250.00
- Primary HOA Fees Frequency
- Annually
Interior Details
- Interior Features
- Ceiling Fan(s), Kitchen Island, Open Floorplan, Pantry, Primary Suite, Quartz Counters, Walk-In Closet(s)
- Appliances
- Dishwasher, Disposal, Dryer, Microwave, Oven, Washer
- Electric
- Central Air
- Flooring
- Carpet, Laminate
- Cooling
- Central Air
- Heating
- Forced Air
- Fireplaces Features
- Family Room
- Utilities
- Cable Available, Electricity Connected, Natural Gas Connected, Phone Available
Exterior Details
- Lot View
- Meadow
- Water
- Public
- Sewer
- Public Sewer
Garage & Parking
- Parking Features
- Concrete
Exterior Construction
- Roof
- Composition
- Construction Materials
- Frame
- Window Features
- Double Pane Windows
- Security Features
- Carbon Monoxide Detector(s), Smoke Detector(s), Video Doorbell
- Builder Name
- Richmond American Homes
- Builder Source
- Public Records
Land Details
- PPA
- 0.00
- Road Frontage Type
- Public
- Road Responsibility
- Public Maintained Road
- Road Surface Type
- Paved
- Sewer Fee
- 0.00
Schools
- Elementary School
- Ridgeview
- Middle School
- Sky View
- High School
- Vista Ridge
Walk Score®
Listing Media
- Virtual Tour
- Click here to watch tour
Contact Agent
executed in 2.621 sec.




