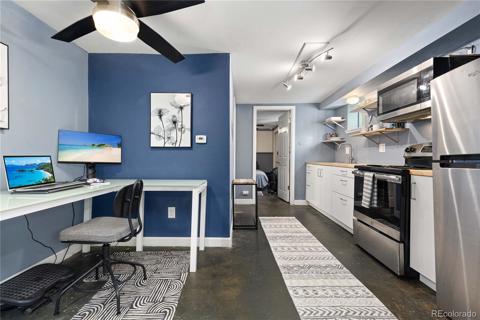100 S Clarkson Street #105
Denver, CO 80209 — Denver County — Washington Park West NeighborhoodCondominium $210,000 Active Listing# 7925847
1 baths 400.00 sqft 1962 build
Property Description
Discover the perfect blend of charm and convenience in this bright, spacious studio condo at the coveted Clarkson Park Condo building. Nestled in the heart of the highly sought-after Wash Park area, this urban retreat places you steps away from West Washington Park and a short stroll from the vibrant South Broadway scene, boasting some of Denver's top restaurants, cozy cafes, and eclectic shops. This beautifully updated condo features:
? Sleek granite countertops and newer cabinets
? Stainless steel appliances for a polished look
? Chic lighting and updated flooring
? A contemporary bathroom design
The thoughtfully designed kitchen provides ample storage, while the open layout and abundant natural light make the space feel inviting and expansive.
Deeded Parking: Your assigned parking spot is conveniently close to the entrance and your unit. Outdoor Pool: Perfect for sunny Colorado days. On-Site Laundry: Simplify your routine.
A few blocks from the scenic Cherry Creek Trail for outdoor enthusiasts. Minutes to Cherry Creek Shopping District for high-end retail therapy. Easy access to downtown Denver via Speer Boulevard. Step into this vibrant neighborhood and embrace the best city living in a cozy, well-crafted space. Don’t miss the chance to call this urban gem your new home—schedule your showing today!
Listing Details
- Property Type
- Condominium
- Listing#
- 7925847
- Source
- REcolorado (Denver)
- Last Updated
- 01-10-2025 12:31am
- Status
- Active
- Off Market Date
- 11-30--0001 12:00am
Property Details
- Property Subtype
- Condominium
- Sold Price
- $210,000
- Original Price
- $225,000
- Location
- Denver, CO 80209
- SqFT
- 400.00
- Year Built
- 1962
- Bathrooms
- 1
- Levels
- Three Or More
Map
Property Level and Sizes
- Lot Features
- Granite Counters, High Speed Internet, Open Floorplan
- Common Walls
- End Unit
Financial Details
- Previous Year Tax
- 809.00
- Year Tax
- 2023
- Is this property managed by an HOA?
- Yes
- Primary HOA Name
- 5150 Community Management
- Primary HOA Phone Number
- (720) 961-5150
- Primary HOA Amenities
- Coin Laundry, Laundry, Parking, Pool
- Primary HOA Fees Included
- Reserves, Heat, Maintenance Grounds, Maintenance Structure, Sewer, Snow Removal, Trash, Water
- Primary HOA Fees
- 235.54
- Primary HOA Fees Frequency
- Monthly
Interior Details
- Interior Features
- Granite Counters, High Speed Internet, Open Floorplan
- Appliances
- Dishwasher, Disposal, Refrigerator
- Laundry Features
- Common Area
- Electric
- Air Conditioning-Room
- Flooring
- Laminate
- Cooling
- Air Conditioning-Room
- Heating
- Baseboard, Hot Water
- Utilities
- Cable Available, Electricity Connected
Exterior Details
- Features
- Lighting
- Water
- Public
- Sewer
- Public Sewer
Garage & Parking
- Parking Features
- Asphalt
Exterior Construction
- Roof
- Rolled/Hot Mop
- Construction Materials
- Brick
- Exterior Features
- Lighting
- Window Features
- Storm Window(s), Window Coverings
- Security Features
- Carbon Monoxide Detector(s), Security Entrance
- Builder Source
- Public Records
Land Details
- PPA
- 0.00
- Sewer Fee
- 0.00
Schools
- Elementary School
- Steele
- Middle School
- Merrill
- High School
- South
Walk Score®
Contact Agent
executed in 2.877 sec.













