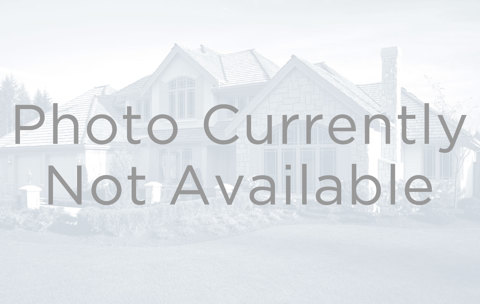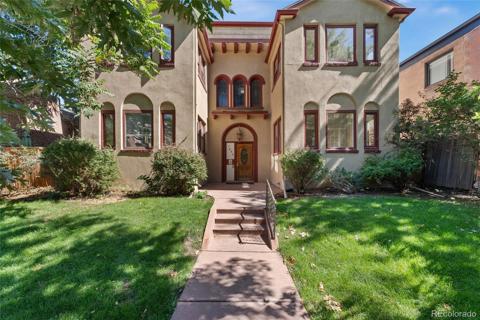1138 E 14th Avenue #14
Denver, CO 80218 — Denver County — Capital Hill NeighborhoodCondominium $300,000 Active Listing# 7572877
2 beds 1 baths 802.00 sqft 1928 build
Property Description
Located in the most charming brick building in Capitol Hill, this delightful garden-level condo offers a unique, spacious layout in a highly desirable location. As the only unit on this level, it provides a quiet and private living experience. The large living room features newer carpeting, while the newly remodeled kitchen boasts white cabinetry, open shelving, modern appliances, and granite countertops. A cozy dining area includes bench seating with storage beneath, and a pantry cabinet complemented by attractive wainscot walls. The primary bedroom is spacious, with ample closet space and its own separate entrance for added convenience. A secondary bedroom on the opposite side ensures privacy, and windows from two sides fill the home with natural light. The beautifully updated bathroom includes an oversized walk-in shower with pebble rock flooring, a large vanity, and new plumbing. Additional updates include new baseboards and wainscoting, fresh paint, and ceiling fans (fandeliers).
Residents enjoy access to a shared backyard with mature trees, dining, and outdoor living spaces. The building offers Wyze security, shared laundry on the same level, a private locked storage closet under the stairs at the entry level, a bike room, and a woodworking room. With only 13 units in the building, it offers a close-knit community feel. HOA covers water, and trash. Walk to nearby Cheesman Park, Denver Botanical Gardens, Colfax music venues, coffee shops, restaurants, and more. This move-in-ready condo is the perfect charmer in a prime location.
Listing Details
- Property Type
- Condominium
- Listing#
- 7572877
- Source
- REcolorado (Denver)
- Last Updated
- 01-06-2025 08:23pm
- Status
- Active
- Off Market Date
- 11-30--0001 12:00am
Property Details
- Property Subtype
- Condominium
- Sold Price
- $300,000
- Original Price
- $300,000
- Location
- Denver, CO 80218
- SqFT
- 802.00
- Year Built
- 1928
- Bedrooms
- 2
- Bathrooms
- 1
- Levels
- One
Map
Property Level and Sizes
- Lot Features
- Breakfast Nook, Ceiling Fan(s), Granite Counters, Pantry
- Common Walls
- No One Below
Financial Details
- Previous Year Tax
- 1301.00
- Year Tax
- 2023
- Is this property managed by an HOA?
- Yes
- Primary HOA Name
- Downing Manor
- Primary HOA Phone Number
- 303-946-1810
- Primary HOA Amenities
- Laundry, Storage
- Primary HOA Fees Included
- Trash, Water
- Primary HOA Fees
- 338.00
- Primary HOA Fees Frequency
- Monthly
Interior Details
- Interior Features
- Breakfast Nook, Ceiling Fan(s), Granite Counters, Pantry
- Appliances
- Dishwasher, Disposal, Microwave, Oven, Range, Refrigerator
- Laundry Features
- Common Area
- Electric
- None
- Flooring
- Carpet, Laminate
- Cooling
- None
- Heating
- Forced Air
- Fireplaces Features
- Electric, Free Standing
- Utilities
- Electricity Connected
Exterior Details
- Features
- Gas Grill, Private Yard
- Water
- Public
- Sewer
- Public Sewer
Garage & Parking
Exterior Construction
- Roof
- Unknown
- Construction Materials
- Concrete
- Exterior Features
- Gas Grill, Private Yard
- Security Features
- Carbon Monoxide Detector(s), Smart Cameras, Smart Locks
- Builder Source
- Public Records
Land Details
- PPA
- 0.00
- Road Surface Type
- Paved
- Sewer Fee
- 0.00
Schools
- Elementary School
- Dora Moore
- Middle School
- Morey
- High School
- East
Walk Score®
Listing Media
- Virtual Tour
- Click here to watch tour
Contact Agent
executed in 2.519 sec.













