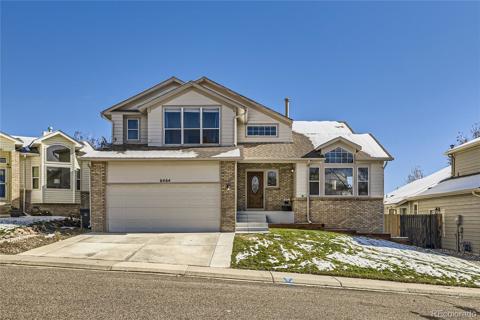13478 W Grand Drive
Morrison, CO 80465 — Jefferson County — Friendly Hills NeighborhoodResidential $585,000 Active Listing# 9448204
4 beds 3 baths 2092.00 sqft Lot size: 6534.00 sqft 0.15 acres 1978 build
Property Description
Great spacious four bedroom, three bathroom home in the Friendly Hills neighborhood of Morrison! Stunning wood floors recently refinished, large living room and family room with lots of natural light. Enjoy this spacious kitchen with room for a very large table. Enjoy the tankless water heater as well as the central air. Enjoy the granite and oversized tub in the upstairs bathroom. The basement bathroom needs your finishing touches, as it is not quite complete. Enjoy your private backyard, fully fenced with a patio. Downstairs has one non-conforming bedroom and the rest is waiting for your personal touches to finish. The attached two car garage provides easy and ample storage. This home is close to Red Rocks, Chatfield State Park and the Weaver Hollow Park.
Listing Details
- Property Type
- Residential
- Listing#
- 9448204
- Source
- REcolorado (Denver)
- Last Updated
- 01-16-2025 02:41am
- Status
- Active
- Off Market Date
- 11-30--0001 12:00am
Property Details
- Property Subtype
- Single Family Residence
- Sold Price
- $585,000
- Original Price
- $585,000
- Location
- Morrison, CO 80465
- SqFT
- 2092.00
- Year Built
- 1978
- Acres
- 0.15
- Bedrooms
- 4
- Bathrooms
- 3
- Levels
- Multi/Split
Map
Property Level and Sizes
- SqFt Lot
- 6534.00
- Lot Features
- Ceiling Fan(s), Smoke Free, Tile Counters
- Lot Size
- 0.15
- Foundation Details
- Slab
- Basement
- Finished
Financial Details
- Previous Year Tax
- 3301.00
- Year Tax
- 2023
- Primary HOA Fees
- 0.00
Interior Details
- Interior Features
- Ceiling Fan(s), Smoke Free, Tile Counters
- Appliances
- Dishwasher, Disposal, Microwave, Range, Self Cleaning Oven, Tankless Water Heater
- Electric
- Air Conditioning-Room
- Flooring
- Carpet, Laminate, Tile, Wood
- Cooling
- Air Conditioning-Room
- Heating
- Forced Air, Natural Gas
- Fireplaces Features
- Family Room
- Utilities
- Electricity Connected, Natural Gas Connected
Exterior Details
- Features
- Private Yard
- Water
- Public
- Sewer
- Public Sewer
Garage & Parking
- Parking Features
- Concrete
Exterior Construction
- Roof
- Architecural Shingle
- Construction Materials
- Brick, Vinyl Siding
- Exterior Features
- Private Yard
- Window Features
- Double Pane Windows, Window Coverings
- Security Features
- Carbon Monoxide Detector(s), Smoke Detector(s)
- Builder Source
- Public Records
Land Details
- PPA
- 0.00
- Road Frontage Type
- Public
- Road Surface Type
- Paved
- Sewer Fee
- 0.00
Schools
- Elementary School
- Kendallvue
- Middle School
- Carmody
- High School
- Bear Creek
Walk Score®
Contact Agent
executed in 2.171 sec.




)
)
)
)
)
)



